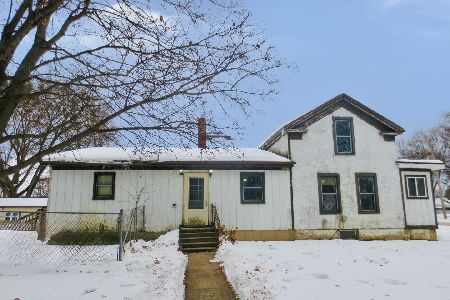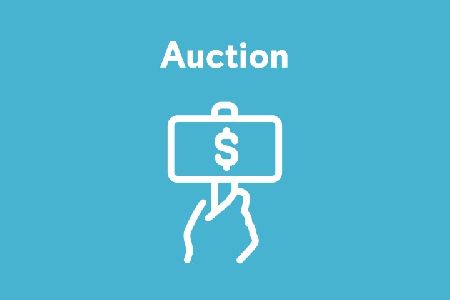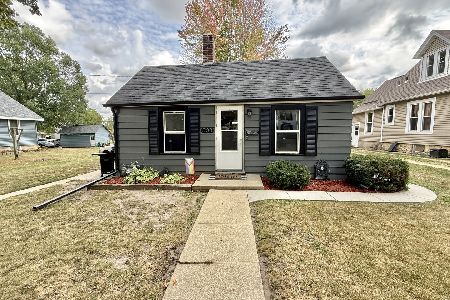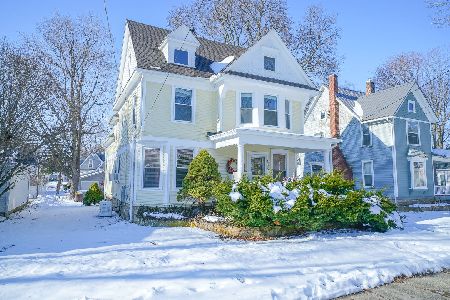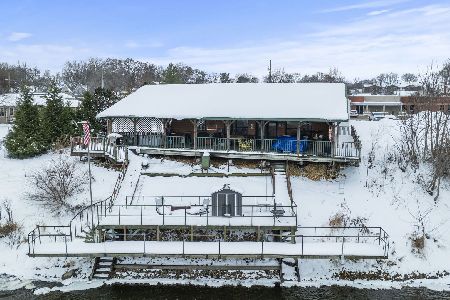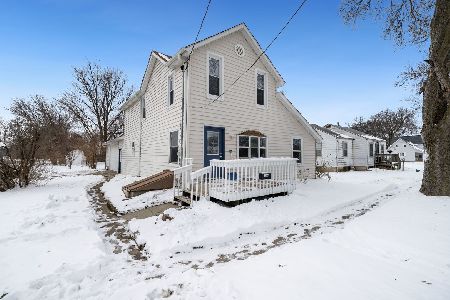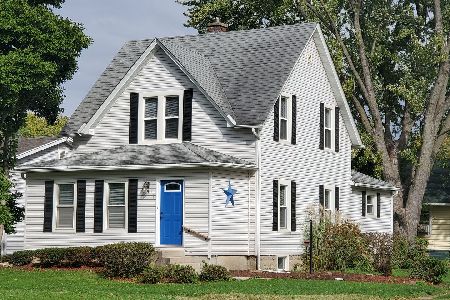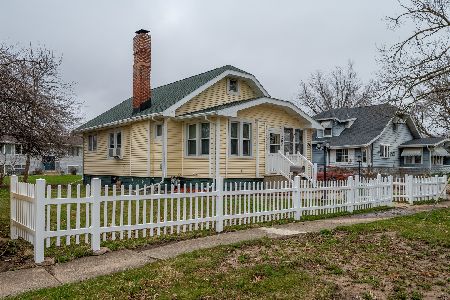403 4th Street, Oregon, Illinois 61061
$187,900
|
Sold
|
|
| Status: | Closed |
| Sqft: | 2,300 |
| Cost/Sqft: | $87 |
| Beds: | 4 |
| Baths: | 3 |
| Year Built: | 1908 |
| Property Taxes: | $3,306 |
| Days On Market: | 1892 |
| Lot Size: | 0,41 |
Description
As one of the treasures of the past, this lovely, spacious 4 Bedroom/3 Bath Victorian home has history to offer. The beautiful, refinished Hardwood Floors, Pocket Doors & Natural Woodwork combine with the Open Staircase to speak to the beauty & charm of this home. In recent years, updates have continued from the updated electric, Furnace & AC, all the ceilings & many of the walls replaced w/drywall, 2 gas Fireplaces, and a wonderful remodeled Kitchen w/eating island. More recently, you'll find new Roofs on all the buildings/2017, three remodeled Full Baths/2017-18, and the (17'x24') rebuilt Original Carriage House/2017, which has endless possibilities as a Guest House, Home Office & Studio, etc. Two Hot Water Heaters service the Carriage House for Radiant heat in the floor, roughed-in Full Bath, future kitchenette & wide-open Loft. All permits & inspections have been done & approved. The 27' Pool is surrounded by a Deck & Fence, along with a 2-car Garage, Shed, and huge side yard, which all sit on 2 Lots. A complete Family Home!!
Property Specifics
| Single Family | |
| — | |
| Victorian | |
| 1908 | |
| Full | |
| — | |
| No | |
| 0.41 |
| Ogle | |
| — | |
| 0 / Not Applicable | |
| None | |
| Public | |
| Public Sewer | |
| 10927908 | |
| 16033040020000 |
Property History
| DATE: | EVENT: | PRICE: | SOURCE: |
|---|---|---|---|
| 12 May, 2021 | Sold | $187,900 | MRED MLS |
| 31 Mar, 2021 | Under contract | $199,900 | MRED MLS |
| 6 Nov, 2020 | Listed for sale | $199,900 | MRED MLS |
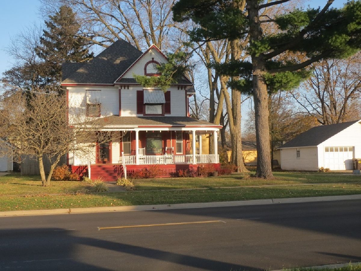
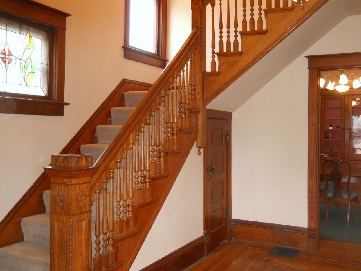
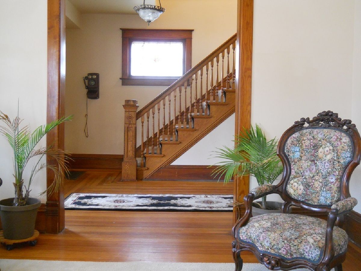
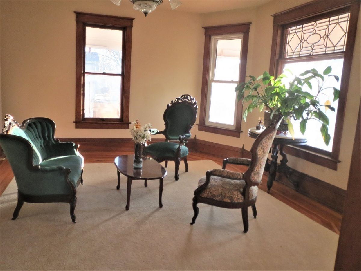
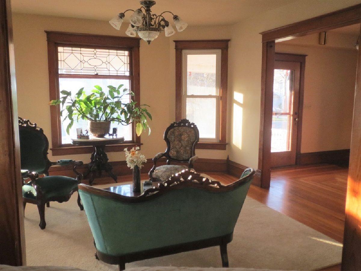
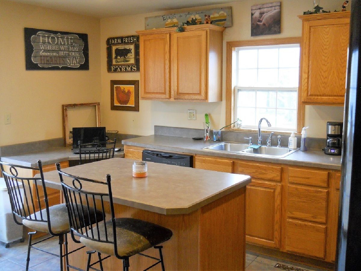
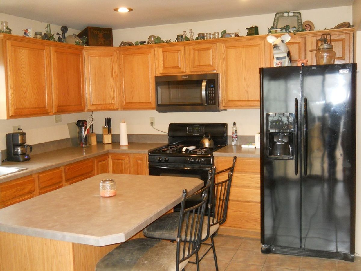
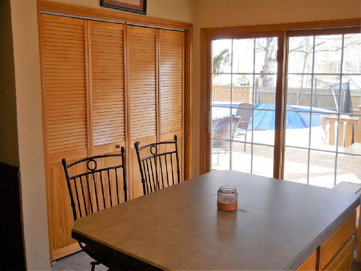
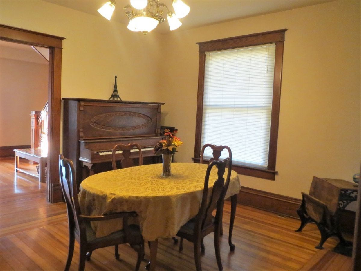
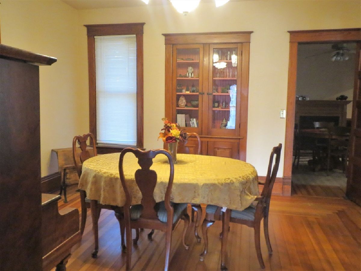
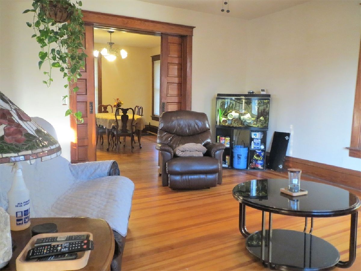
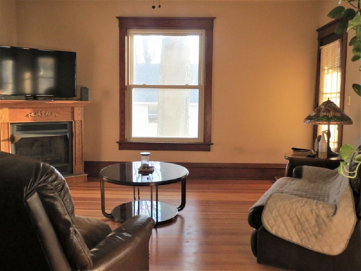
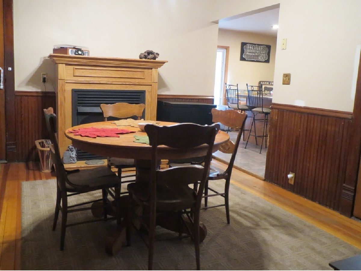
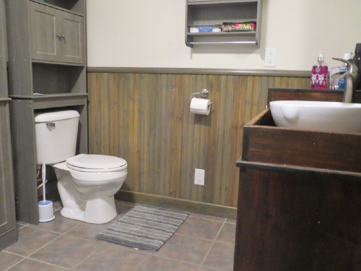
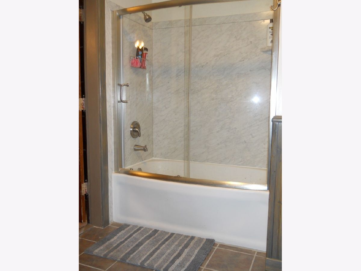
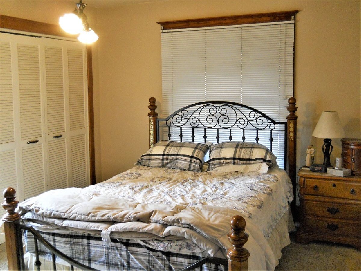
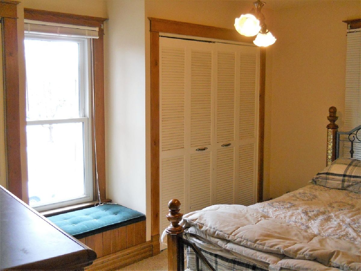
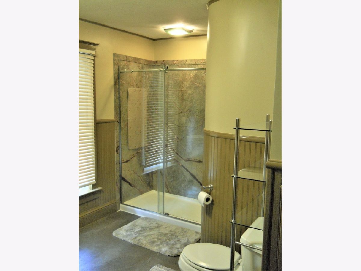
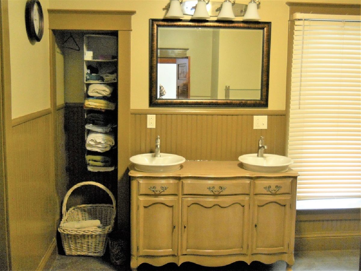
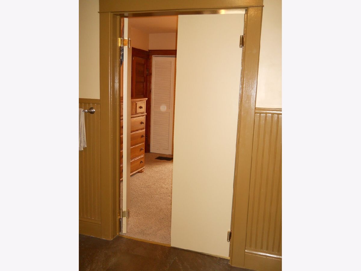
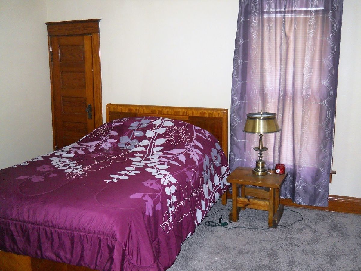
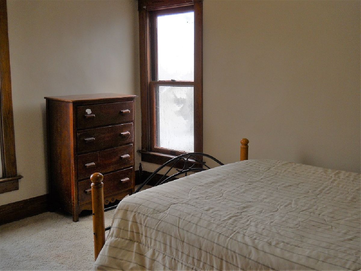
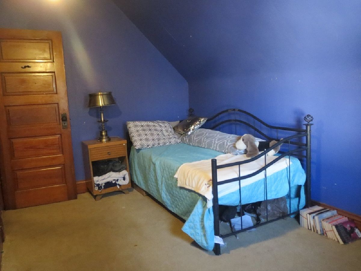
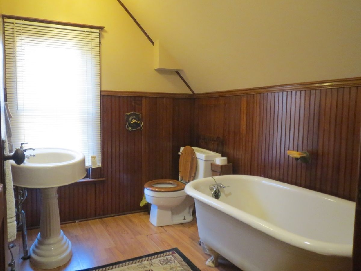
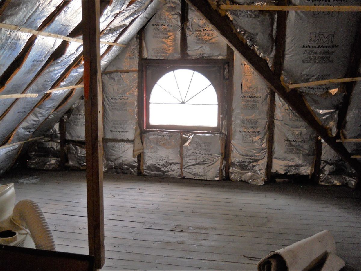
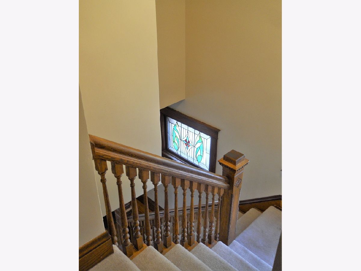
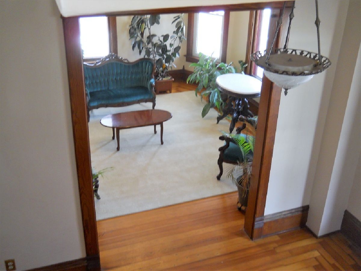
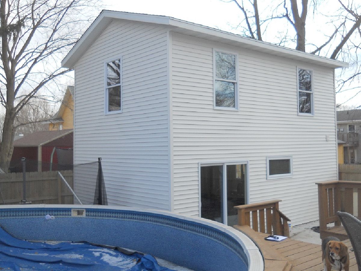
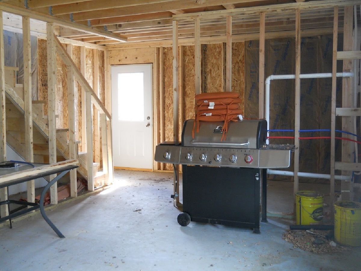
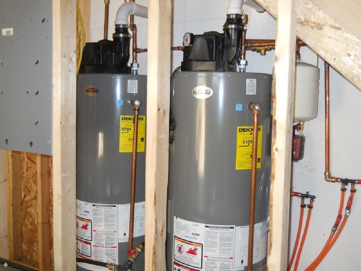
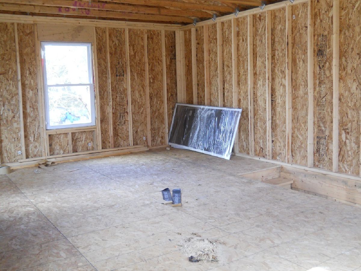
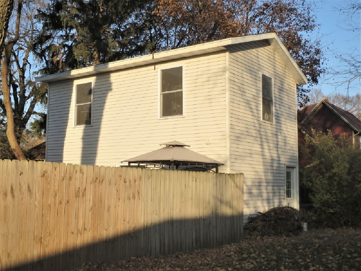
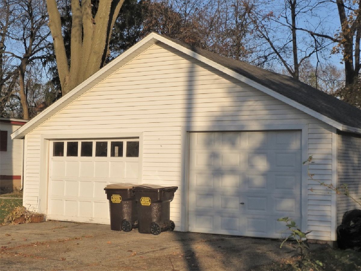
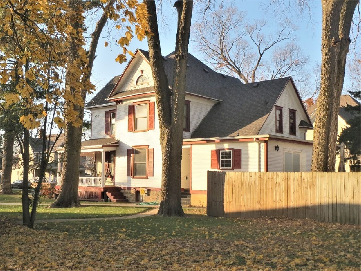
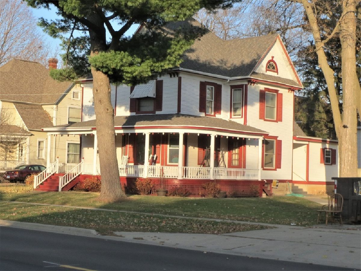
Room Specifics
Total Bedrooms: 4
Bedrooms Above Ground: 4
Bedrooms Below Ground: 0
Dimensions: —
Floor Type: Carpet
Dimensions: —
Floor Type: Carpet
Dimensions: —
Floor Type: Carpet
Full Bathrooms: 3
Bathroom Amenities: Separate Shower,Double Sink,Soaking Tub
Bathroom in Basement: 0
Rooms: Breakfast Room,Foyer
Basement Description: Unfinished
Other Specifics
| 2 | |
| Stone | |
| Concrete | |
| Deck, Porch, Above Ground Pool | |
| Level | |
| 132 X 132 | |
| Interior Stair,Unfinished | |
| Full | |
| Hardwood Floors, Heated Floors, First Floor Laundry, First Floor Full Bath | |
| Range, Microwave, Dishwasher, Refrigerator, Disposal, Water Softener Owned | |
| Not in DB | |
| Park, Pool, Curbs, Sidewalks, Street Lights, Street Paved | |
| — | |
| — | |
| Gas Log |
Tax History
| Year | Property Taxes |
|---|---|
| 2021 | $3,306 |
Contact Agent
Nearby Similar Homes
Nearby Sold Comparables
Contact Agent
Listing Provided By
Heartland Realty 11 LLC

