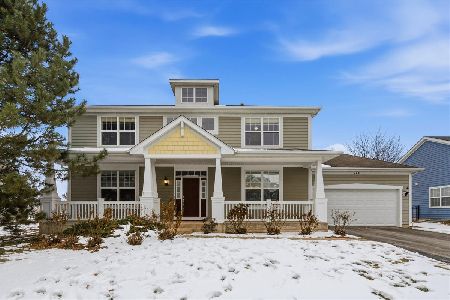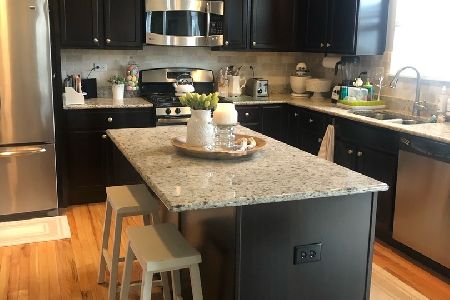403 Brockton Avenue, Elgin, Illinois 60124
$225,645
|
Sold
|
|
| Status: | Closed |
| Sqft: | 2,084 |
| Cost/Sqft: | $104 |
| Beds: | 3 |
| Baths: | 3 |
| Year Built: | 2012 |
| Property Taxes: | $0 |
| Days On Market: | 5107 |
| Lot Size: | 0,00 |
Description
What a value! Check out these great standard features: large eat-in kitchen w/pantry closet, walk-in master closet, 2nd floor laundry, large 2nd floor bonus room, LP Smart exterior siding, alum soffit & fascia and much more. Just add your personal touches. Other Elevations Also Available - Close to I-90 & Train - BURLINGTON SCHOOLS
Property Specifics
| Single Family | |
| — | |
| — | |
| 2012 | |
| Full | |
| CHARLESTON | |
| No | |
| — |
| Kane | |
| Providence | |
| 275 / Annual | |
| Other | |
| Public | |
| Public Sewer | |
| 08013988 | |
| 0619427002 |
Nearby Schools
| NAME: | DISTRICT: | DISTANCE: | |
|---|---|---|---|
|
High School
Central High School |
301 | Not in DB | |
Property History
| DATE: | EVENT: | PRICE: | SOURCE: |
|---|---|---|---|
| 2 Aug, 2012 | Sold | $225,645 | MRED MLS |
| 7 Mar, 2012 | Under contract | $215,995 | MRED MLS |
| 7 Mar, 2012 | Listed for sale | $215,995 | MRED MLS |
Room Specifics
Total Bedrooms: 3
Bedrooms Above Ground: 3
Bedrooms Below Ground: 0
Dimensions: —
Floor Type: Carpet
Dimensions: —
Floor Type: Carpet
Full Bathrooms: 3
Bathroom Amenities: —
Bathroom in Basement: 0
Rooms: Bonus Room,Breakfast Room
Basement Description: Unfinished
Other Specifics
| 2 | |
| Concrete Perimeter | |
| Asphalt | |
| — | |
| — | |
| 80 X 125 | |
| — | |
| Full | |
| — | |
| Range, Dishwasher, Disposal | |
| Not in DB | |
| Clubhouse, Tennis Courts, Street Lights | |
| — | |
| — | |
| — |
Tax History
| Year | Property Taxes |
|---|
Contact Agent
Nearby Similar Homes
Nearby Sold Comparables
Contact Agent
Listing Provided By
Coldwell Banker Residential










