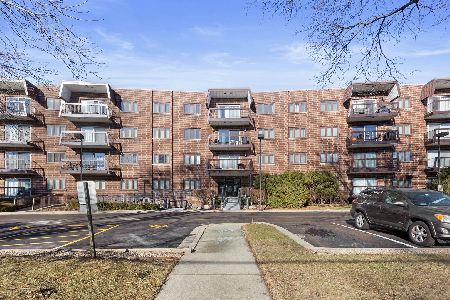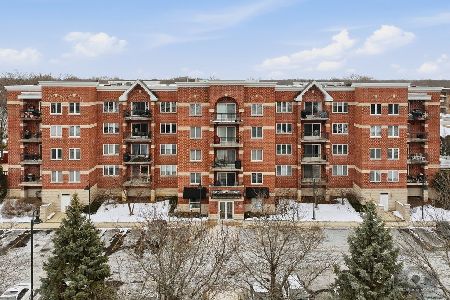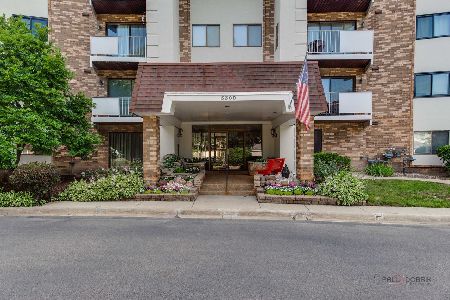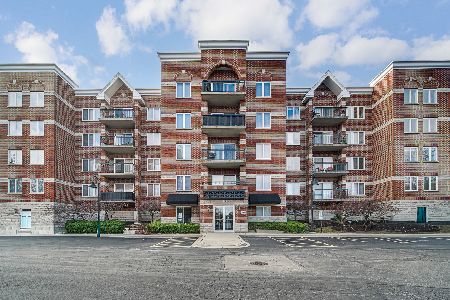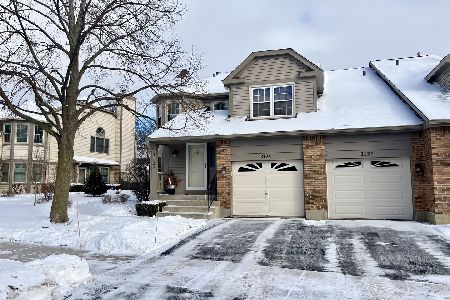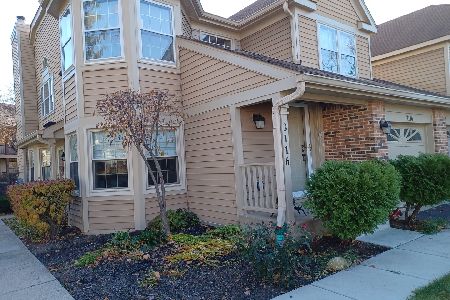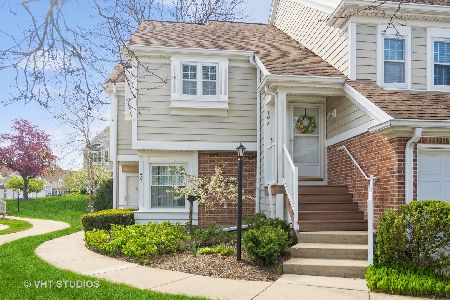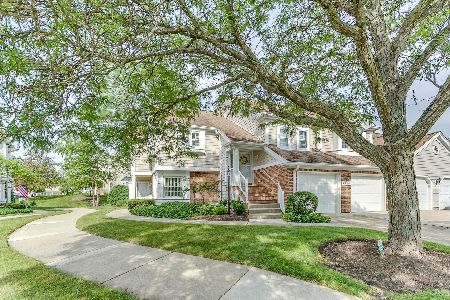403 Covington Terrace, Buffalo Grove, Illinois 60089
$170,000
|
Sold
|
|
| Status: | Closed |
| Sqft: | 1,300 |
| Cost/Sqft: | $138 |
| Beds: | 3 |
| Baths: | 2 |
| Year Built: | 1986 |
| Property Taxes: | $3,217 |
| Days On Market: | 3590 |
| Lot Size: | 0,00 |
Description
PRICED TO SELL*NOT A SHORT SALE OR FORECLOSURE*CAN CLOSE IMMEDIATELY*BRING ALL YOUR DECORATING IDEAS*VAULTED CEILINGS WITH 2 SKY LIGHTS*FIREPLACE INCLUDES GAS LOGS*KITCHEN HAS NEWER APPLIANCES*REMODELED MASTER BEDROOM SHOWER *INTERIOR LOCATION*3 SPACIOUS FULL BEDROOMS*2 FULL BATHROOMS*LOTS OF CLOSETS INCLUDING 2 WALK IN CLOSETS IN MASTER BEDROOM*GREAT EAST WEST EXPOSURE WITH LOTS OF SUNLIGHT*LLARGE 12 X 6 BALCONY FACING PRETTY YARD WITH LOTS OF SUNLIGHT*NO RENTALS ALLOWED IN COMPLEX*QUIET SECLUDED COMPLEX AND PRIVATE LOCATION PARK LIKE SETTING IN THE BACK YARD*GREAT OPPORTUNITY*PROPERTY SOLD AS IS*GREAT OPPORTUNITY TO OWN
Property Specifics
| Condos/Townhomes | |
| 1 | |
| — | |
| 1986 | |
| None | |
| — | |
| No | |
| — |
| Cook | |
| Covington Manor | |
| 308 / Monthly | |
| Water,Insurance,Exterior Maintenance,Lawn Care,Scavenger,Snow Removal | |
| Lake Michigan | |
| Public Sewer | |
| 09212767 | |
| 03082010381041 |
Nearby Schools
| NAME: | DISTRICT: | DISTANCE: | |
|---|---|---|---|
|
Grade School
J W Riley Elementary School |
21 | — | |
|
Middle School
Jack London Middle School |
21 | Not in DB | |
|
High School
Buffalo Grove High School |
214 | Not in DB | |
Property History
| DATE: | EVENT: | PRICE: | SOURCE: |
|---|---|---|---|
| 25 May, 2016 | Sold | $170,000 | MRED MLS |
| 4 May, 2016 | Under contract | $179,900 | MRED MLS |
| 2 May, 2016 | Listed for sale | $179,900 | MRED MLS |
| 31 Oct, 2016 | Sold | $221,000 | MRED MLS |
| 6 Oct, 2016 | Under contract | $229,899 | MRED MLS |
| — | Last price change | $229,900 | MRED MLS |
| 2 Sep, 2016 | Listed for sale | $229,900 | MRED MLS |
| 14 Jun, 2024 | Sold | $328,000 | MRED MLS |
| 2 May, 2024 | Under contract | $312,500 | MRED MLS |
| 25 Apr, 2024 | Listed for sale | $312,500 | MRED MLS |
Room Specifics
Total Bedrooms: 3
Bedrooms Above Ground: 3
Bedrooms Below Ground: 0
Dimensions: —
Floor Type: Carpet
Dimensions: —
Floor Type: Carpet
Full Bathrooms: 2
Bathroom Amenities: Separate Shower
Bathroom in Basement: 0
Rooms: Foyer,Utility Room-2nd Floor,Walk In Closet
Basement Description: None
Other Specifics
| 1 | |
| Concrete Perimeter | |
| Concrete | |
| Deck, Storms/Screens, End Unit | |
| Cul-De-Sac | |
| PER SURVEY | |
| — | |
| Full | |
| Vaulted/Cathedral Ceilings, Wood Laminate Floors, Second Floor Laundry, Laundry Hook-Up in Unit, Storage | |
| Range, Microwave, Dishwasher, Refrigerator, Washer, Dryer, Disposal | |
| Not in DB | |
| — | |
| — | |
| — | |
| Attached Fireplace Doors/Screen, Gas Starter |
Tax History
| Year | Property Taxes |
|---|---|
| 2016 | $3,217 |
| 2016 | $4,798 |
| 2024 | $5,472 |
Contact Agent
Nearby Similar Homes
Nearby Sold Comparables
Contact Agent
Listing Provided By
Baird & Warner

