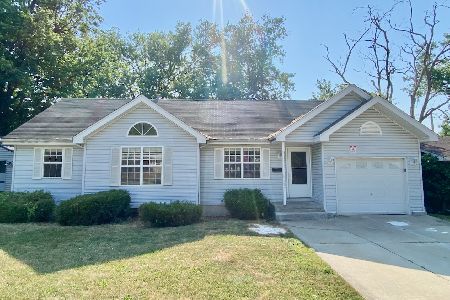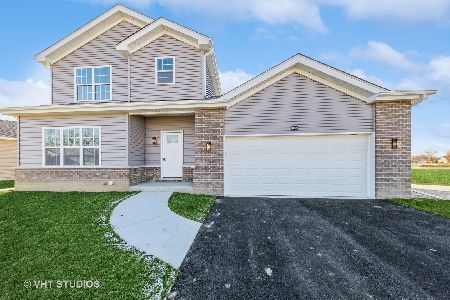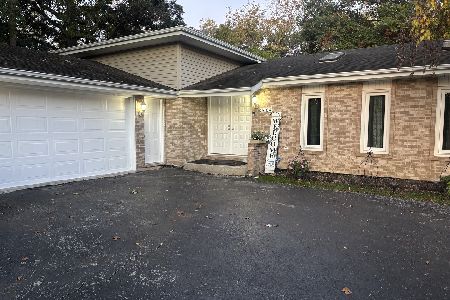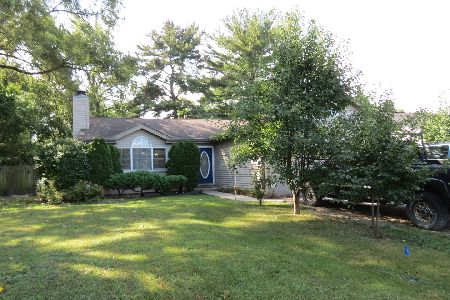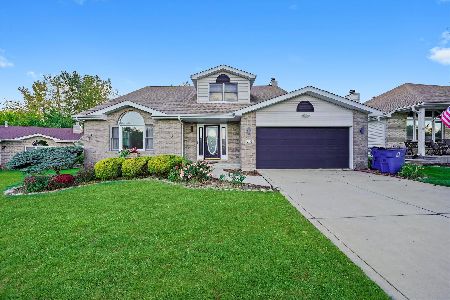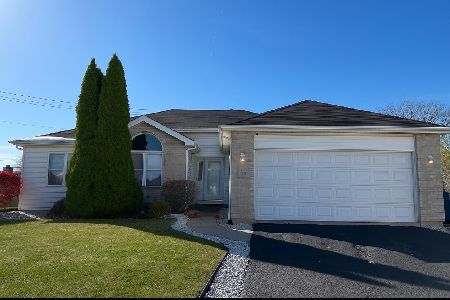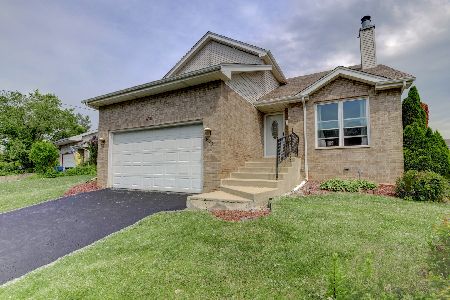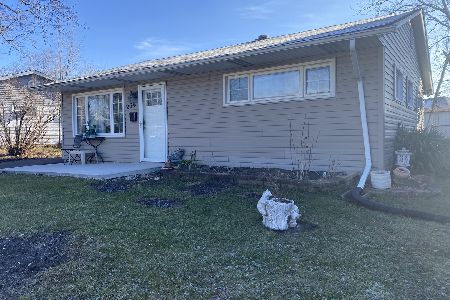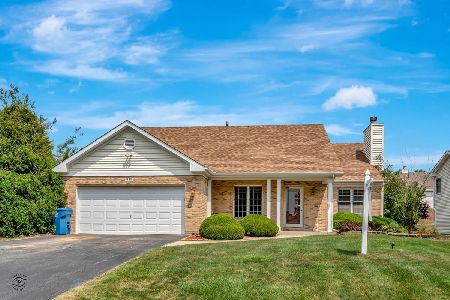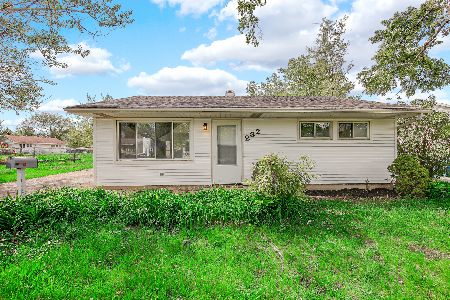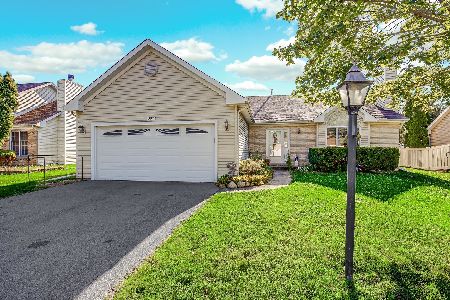403 Dorsetshire Drive, Steger, Illinois 60475
$179,900
|
Sold
|
|
| Status: | Closed |
| Sqft: | 2,090 |
| Cost/Sqft: | $86 |
| Beds: | 3 |
| Baths: | 3 |
| Year Built: | 1993 |
| Property Taxes: | $0 |
| Days On Market: | 2492 |
| Lot Size: | 0,00 |
Description
FHA APPRAISAL IN on this 3 Bdr. 2-1/2 Bath CONTEMPORARY TWO STORY home features an OPEN CONCEPT with a LARGE OAK CABINET KITCHEN w/NEWER STAINLESS APPLIANCES. It has MAIN LEVEL LAUNDRY, an UPDATED 1/2 bath, NEWER WINDOWS, HARDWOOD FLOORS THROUGH-OUT and FAMILY ROOM w/DOUBLE SIDED FIREPLACE adding to the ambiance on the main level. The NICE SIZE MATER has a SKYLIGHT LIT MASTER BATH & a WALK-IN CLOSET. There is also a BRIGHT SKYLIGHT LIT hall bath and a LOFT HALLWAY on the second floor. The basement has a FINISHED REC ROOM, 2nd FAM ROOM or MAN CAVE for some added living space. The Office/Computer Rm/Pantry is currently being use as a walk-in. NEWER ROOF, SUMP PUMP, WATER SOFTENER & DRINKING WATER FILTRATION STSTEM. STEGER ADDRESS - CRETE SCHOOLS!
Property Specifics
| Single Family | |
| — | |
| Contemporary | |
| 1993 | |
| Partial | |
| — | |
| No | |
| — |
| Will | |
| — | |
| 0 / Not Applicable | |
| None | |
| Public | |
| Public Sewer | |
| 10280431 | |
| 2315044010050000 |
Nearby Schools
| NAME: | DISTRICT: | DISTANCE: | |
|---|---|---|---|
|
Grade School
Crete Elementary School |
201U | — | |
|
Middle School
Crete-monee Middle School |
201U | Not in DB | |
|
High School
Crete-monee High School |
201U | Not in DB | |
Property History
| DATE: | EVENT: | PRICE: | SOURCE: |
|---|---|---|---|
| 4 Dec, 2013 | Sold | $148,900 | MRED MLS |
| 23 Aug, 2013 | Under contract | $148,900 | MRED MLS |
| — | Last price change | $149,900 | MRED MLS |
| 5 Jan, 2013 | Listed for sale | $149,900 | MRED MLS |
| 3 Jun, 2019 | Sold | $179,900 | MRED MLS |
| 2 May, 2019 | Under contract | $179,900 | MRED MLS |
| 21 Feb, 2019 | Listed for sale | $179,900 | MRED MLS |
| 16 Aug, 2021 | Sold | $225,000 | MRED MLS |
| 6 Jun, 2021 | Under contract | $219,900 | MRED MLS |
| 4 Jun, 2021 | Listed for sale | $219,900 | MRED MLS |
Room Specifics
Total Bedrooms: 3
Bedrooms Above Ground: 3
Bedrooms Below Ground: 0
Dimensions: —
Floor Type: Carpet
Dimensions: —
Floor Type: Carpet
Full Bathrooms: 3
Bathroom Amenities: —
Bathroom in Basement: 0
Rooms: Eating Area,Office,Recreation Room
Basement Description: Partially Finished,Crawl
Other Specifics
| 2 | |
| Concrete Perimeter | |
| Asphalt | |
| — | |
| — | |
| 33X117X33X30X123 | |
| — | |
| Full | |
| Skylight(s), Hardwood Floors, First Floor Laundry | |
| Range, Dishwasher, Refrigerator, Washer, Dryer, Stainless Steel Appliance(s) | |
| Not in DB | |
| — | |
| — | |
| — | |
| Double Sided, Gas Starter |
Tax History
| Year | Property Taxes |
|---|---|
| 2013 | $4,488 |
| 2021 | $5,845 |
Contact Agent
Nearby Similar Homes
Nearby Sold Comparables
Contact Agent
Listing Provided By
RE/MAX 2000

