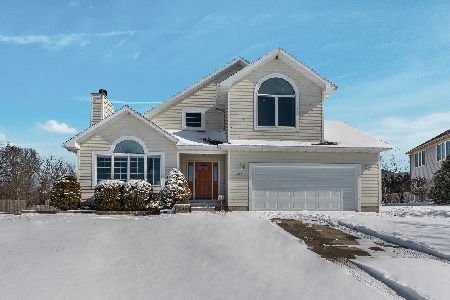403 East Rennesoy Drive, Newark, Illinois 60541
$263,900
|
Sold
|
|
| Status: | Closed |
| Sqft: | 0 |
| Cost/Sqft: | — |
| Beds: | 3 |
| Baths: | 3 |
| Year Built: | 2002 |
| Property Taxes: | $4,670 |
| Days On Market: | 6796 |
| Lot Size: | 0,30 |
Description
Custom Ranch Home With All the Extras-Including 3BTHS! 30X12 Loft that Overlooks Family Room. Spacious Kitchen w/Cherry Stained Cabinetry & Hardwood Floor, Formal Dining Room w/Hardwood Floor, Master Suite w/2 Walk-In Closets, Family Room w/Fireplace & Gas Starter. Full Finished Basement w/Rec Rm, Bar & Full Bath. Beautiful 25X18 Paver Brick Patio, 2.5 Car Heated Garage, Andersen Windows, Shed w/Concrete Floor. Sp
Property Specifics
| Single Family | |
| — | |
| — | |
| 2002 | |
| — | |
| — | |
| No | |
| 0.3 |
| Kendall | |
| Norge Hills | |
| 0 / Not Applicable | |
| — | |
| — | |
| — | |
| 06551390 | |
| 0705355012 |
Property History
| DATE: | EVENT: | PRICE: | SOURCE: |
|---|---|---|---|
| 29 Aug, 2007 | Sold | $263,900 | MRED MLS |
| 11 Jul, 2007 | Under contract | $264,900 | MRED MLS |
| — | Last price change | $273,500 | MRED MLS |
| 14 Jun, 2007 | Listed for sale | $273,500 | MRED MLS |
Room Specifics
Total Bedrooms: 3
Bedrooms Above Ground: 3
Bedrooms Below Ground: 0
Dimensions: —
Floor Type: —
Dimensions: —
Floor Type: —
Full Bathrooms: 3
Bathroom Amenities: Whirlpool,Separate Shower,Double Sink
Bathroom in Basement: 1
Rooms: —
Basement Description: —
Other Specifics
| 2 | |
| — | |
| — | |
| — | |
| — | |
| 75X188 | |
| — | |
| — | |
| — | |
| — | |
| Not in DB | |
| — | |
| — | |
| — | |
| — |
Tax History
| Year | Property Taxes |
|---|---|
| 2007 | $4,670 |
Contact Agent
Nearby Similar Homes
Contact Agent
Listing Provided By
john greene Realtor




