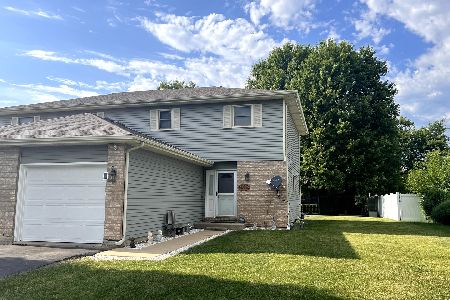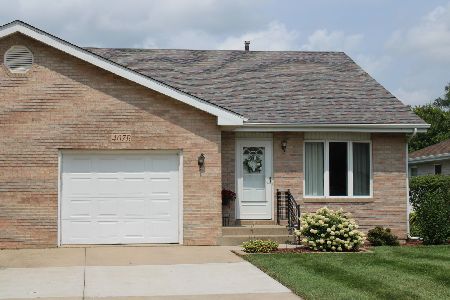403 Elm Street, Yorkville, Illinois 60560
$148,500
|
Sold
|
|
| Status: | Closed |
| Sqft: | 984 |
| Cost/Sqft: | $152 |
| Beds: | 2 |
| Baths: | 1 |
| Year Built: | 1991 |
| Property Taxes: | $2,708 |
| Days On Market: | 3356 |
| Lot Size: | 0,00 |
Description
This spacious 2 BR ranch style home offers an open concept floor plan~The living room features new carpeting, a vaulted ceiling & gas fireplace~The kitchen offers newer wood laminate flooring, good counter space & lovely oak cabinets~All appliances are included~There is a full, unfinished basement~Nice yard, fully landscaped with a fenced patio area, hot tub & shed~Huge 2-car garage~Move-in ready~Quick close possible!
Property Specifics
| Condos/Townhomes | |
| 1 | |
| — | |
| 1991 | |
| Full | |
| — | |
| No | |
| — |
| Kendall | |
| — | |
| 0 / Not Applicable | |
| None | |
| Public | |
| Public Sewer | |
| 09360248 | |
| 0228383026 |
Property History
| DATE: | EVENT: | PRICE: | SOURCE: |
|---|---|---|---|
| 29 Nov, 2016 | Sold | $148,500 | MRED MLS |
| 5 Oct, 2016 | Under contract | $149,900 | MRED MLS |
| 5 Oct, 2016 | Listed for sale | $149,900 | MRED MLS |
Room Specifics
Total Bedrooms: 2
Bedrooms Above Ground: 2
Bedrooms Below Ground: 0
Dimensions: —
Floor Type: Carpet
Full Bathrooms: 1
Bathroom Amenities: —
Bathroom in Basement: 0
Rooms: No additional rooms
Basement Description: Unfinished
Other Specifics
| 2 | |
| Concrete Perimeter | |
| Asphalt | |
| Patio, Hot Tub, Storms/Screens, End Unit | |
| Landscaped | |
| 44X157 | |
| — | |
| — | |
| Vaulted/Cathedral Ceilings, Wood Laminate Floors, First Floor Laundry, Laundry Hook-Up in Unit | |
| Range, Dishwasher, Refrigerator, Washer, Dryer, Disposal | |
| Not in DB | |
| — | |
| — | |
| — | |
| Gas Log, Gas Starter |
Tax History
| Year | Property Taxes |
|---|---|
| 2016 | $2,708 |
Contact Agent
Nearby Similar Homes
Nearby Sold Comparables
Contact Agent
Listing Provided By
Coldwell Banker The Real Estate Group





