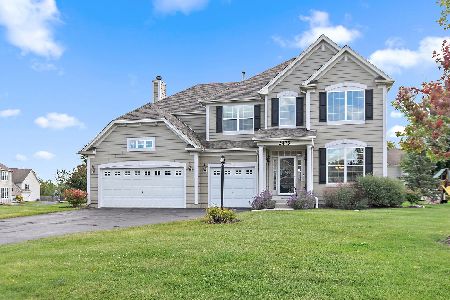403 Helen Street, Crystal Lake, Illinois 60014
$268,500
|
Sold
|
|
| Status: | Closed |
| Sqft: | 3,025 |
| Cost/Sqft: | $91 |
| Beds: | 4 |
| Baths: | 3 |
| Year Built: | 2007 |
| Property Taxes: | $4,571 |
| Days On Market: | 5671 |
| Lot Size: | 0,50 |
Description
REDUCED $48K! Forget competitive - how about a compelling price?? Aggressively priced South Hill model w/tons of upgrades that will surely cost more from the builder! Includes granite/stainless kitchen w/island, walk-in closets, whirlpool tub, adult height dbl vanity, 1st floor den, full deep basement, upgraded cabinets, hardwood floor, 3 car garage & more. All on a large, quiet 1/2 acre! Exceptional Value here!
Property Specifics
| Single Family | |
| — | |
| Traditional | |
| 2007 | |
| Full | |
| SOUTH HILL | |
| No | |
| 0.5 |
| Mc Henry | |
| Bryn Mawr | |
| 420 / Annual | |
| Other | |
| Public | |
| Sewer-Storm | |
| 07509522 | |
| 1333230006 |
Nearby Schools
| NAME: | DISTRICT: | DISTANCE: | |
|---|---|---|---|
|
Grade School
Prairiewood Elementary School |
200 | — | |
|
Middle School
Creekside Middle School |
200 | Not in DB | |
|
High School
Woodstock High School |
200 | Not in DB | |
Property History
| DATE: | EVENT: | PRICE: | SOURCE: |
|---|---|---|---|
| 1 Aug, 2008 | Sold | $379,990 | MRED MLS |
| 3 May, 2008 | Under contract | $379,990 | MRED MLS |
| — | Last price change | $399,777 | MRED MLS |
| 27 Mar, 2008 | Listed for sale | $399,777 | MRED MLS |
| 9 Aug, 2010 | Sold | $268,500 | MRED MLS |
| 24 Jun, 2010 | Under contract | $276,500 | MRED MLS |
| — | Last price change | $299,900 | MRED MLS |
| 23 Apr, 2010 | Listed for sale | $324,500 | MRED MLS |
| 5 Jun, 2019 | Sold | $325,000 | MRED MLS |
| 23 Apr, 2019 | Under contract | $325,000 | MRED MLS |
| 12 Apr, 2019 | Listed for sale | $325,000 | MRED MLS |
Room Specifics
Total Bedrooms: 4
Bedrooms Above Ground: 4
Bedrooms Below Ground: 0
Dimensions: —
Floor Type: Carpet
Dimensions: —
Floor Type: Carpet
Dimensions: —
Floor Type: Carpet
Full Bathrooms: 3
Bathroom Amenities: Separate Shower,Double Sink
Bathroom in Basement: 0
Rooms: Den
Basement Description: Unfinished
Other Specifics
| 3 | |
| Concrete Perimeter | |
| Asphalt | |
| — | |
| — | |
| 101X185X132 | |
| Unfinished | |
| Full | |
| Vaulted/Cathedral Ceilings | |
| Range, Microwave, Dishwasher, Disposal | |
| Not in DB | |
| Water Rights, Street Lights, Street Paved | |
| — | |
| — | |
| Gas Log |
Tax History
| Year | Property Taxes |
|---|---|
| 2010 | $4,571 |
| 2019 | $11,168 |
Contact Agent
Nearby Sold Comparables
Contact Agent
Listing Provided By
Berkshire Hathaway HomeServices Starck Real Estate




