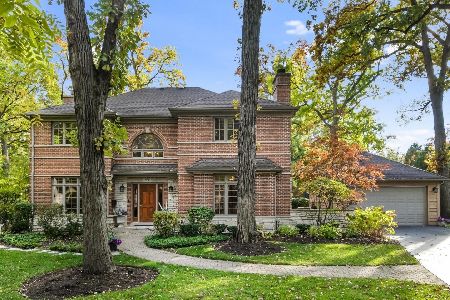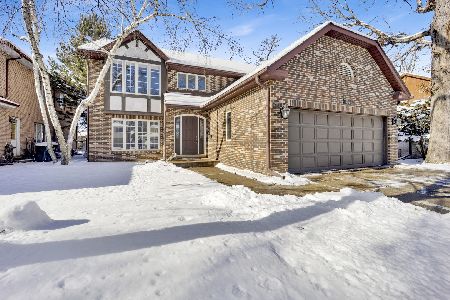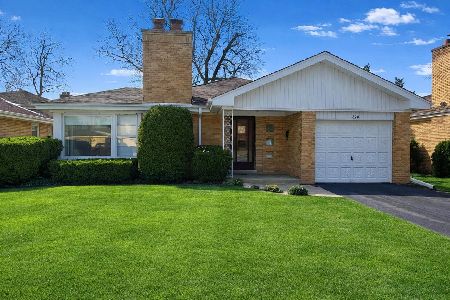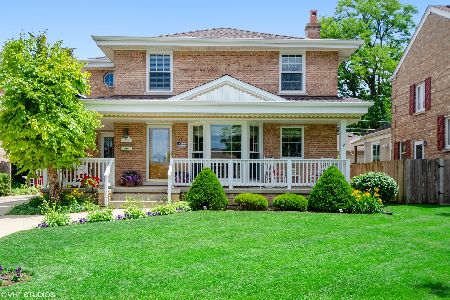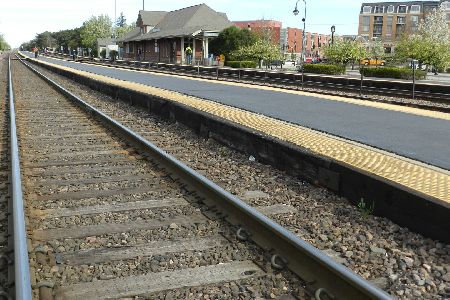403 Home Avenue, Park Ridge, Illinois 60068
$885,000
|
Sold
|
|
| Status: | Closed |
| Sqft: | 2,593 |
| Cost/Sqft: | $327 |
| Beds: | 4 |
| Baths: | 3 |
| Year Built: | 1948 |
| Property Taxes: | $16,858 |
| Days On Market: | 754 |
| Lot Size: | 0,15 |
Description
A timeless all-brick Georgian home with an inviting front porch is situated on a picturesque tree-lined street. This residence has been impeccably maintained and updated both inside and out, featuring a new roof, mechanicals, and numerous enhancements that render it truly move-in ready. The spacious living room is accentuated by an oversized window and recently refinished hardwood floors. The elegant dining room is adorned with a stunning chandelier and wainscoting. The designer custom kitchen showcases beautiful quartz countertops, stainless-steel appliances, an oversized center island, subway tile backsplash, and premium fixtures. An open-concept family room offers an optimal living space, featuring a statement fireplace, vaulted ceilings and panoramic views and access to the backyard with brick patio and new cedar plank fenced in yard. The first floor also includes an indispensable mudroom. On the second floor, there are four bedrooms and an additional flex space suitable for an office or playroom. The newly remodeled hall bath enhances the contemporary feel. The master bedroom serves as an exquisite retreat with a vaulted ceiling, a private balcony for relaxation, and a luxurious en-suite bathroom boasting a double vanity, separate shower, and jetted tub. The finished basement adds extra living space with a rec room, laundry room, and an enormous cement crawl providing ample storage. The 2.5 heated garage is equipped with an epoxy floor, canned lighting, fans, a TV mount, and a new gas range and fridge, complete with a bar for entertaining. Located just one block away from Carpenter school, this home offers a perfect blend of classic charm and modern amenities.
Property Specifics
| Single Family | |
| — | |
| — | |
| 1948 | |
| — | |
| — | |
| No | |
| 0.15 |
| Cook | |
| — | |
| 0 / Not Applicable | |
| — | |
| — | |
| — | |
| 11962181 | |
| 09274120060000 |
Nearby Schools
| NAME: | DISTRICT: | DISTANCE: | |
|---|---|---|---|
|
Grade School
George B Carpenter Elementary Sc |
64 | — | |
|
Middle School
Emerson Middle School |
64 | Not in DB | |
|
High School
Maine South High School |
207 | Not in DB | |
Property History
| DATE: | EVENT: | PRICE: | SOURCE: |
|---|---|---|---|
| 1 Jul, 2020 | Sold | $650,000 | MRED MLS |
| 6 May, 2020 | Under contract | $679,900 | MRED MLS |
| 2 Apr, 2020 | Listed for sale | $679,900 | MRED MLS |
| 1 Apr, 2024 | Sold | $885,000 | MRED MLS |
| 21 Jan, 2024 | Under contract | $849,000 | MRED MLS |
| 17 Jan, 2024 | Listed for sale | $849,000 | MRED MLS |
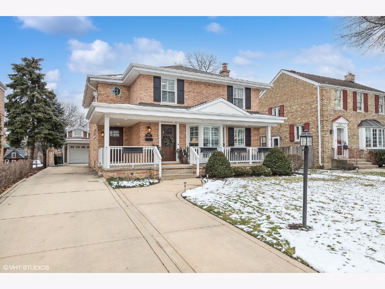
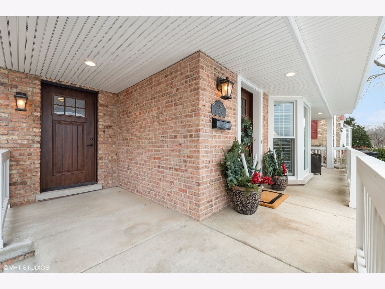
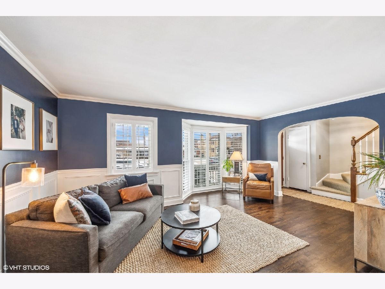
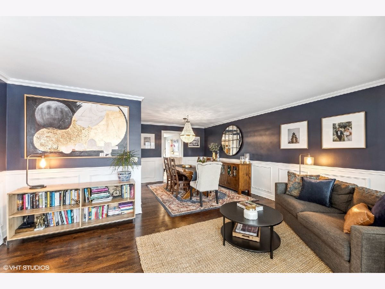
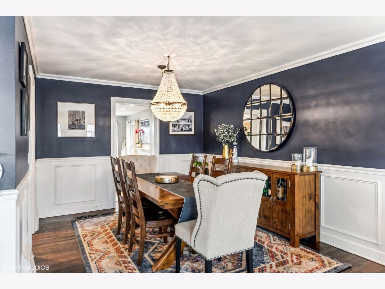
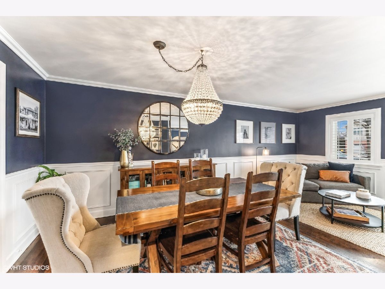
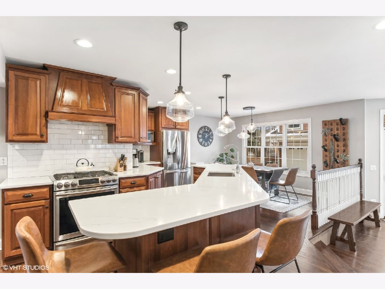
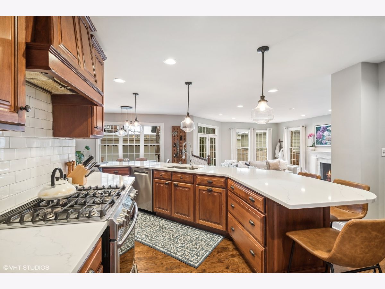
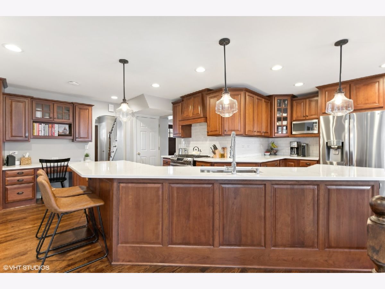
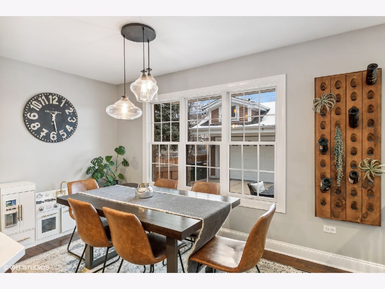
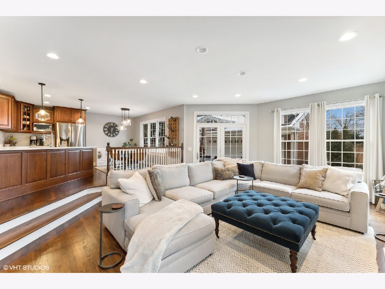
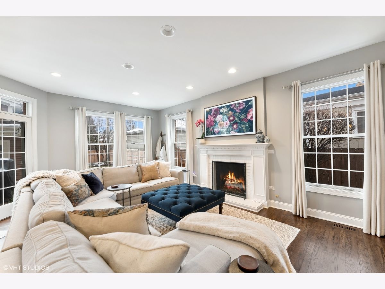
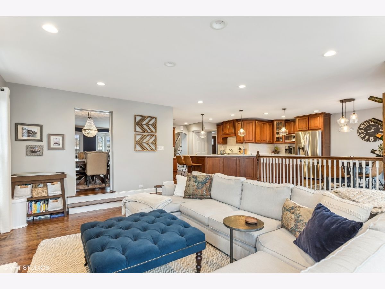
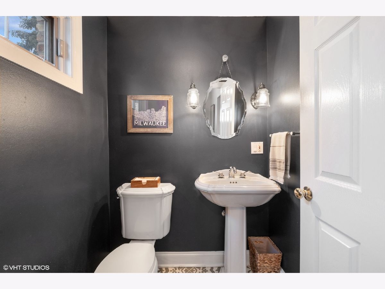
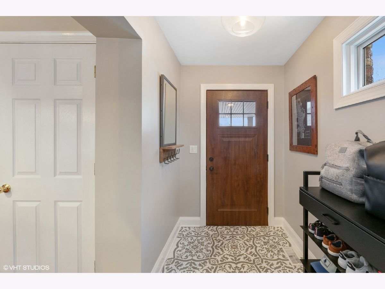
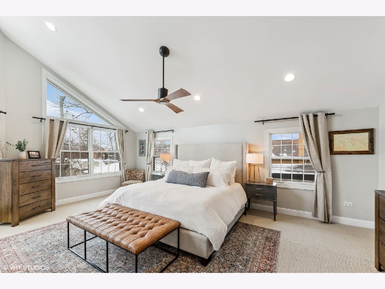
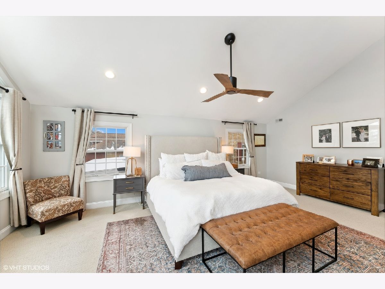
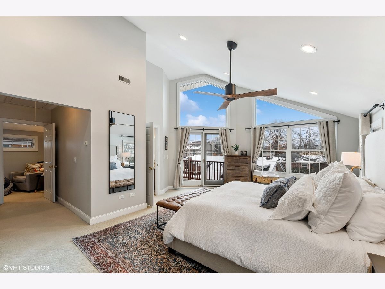
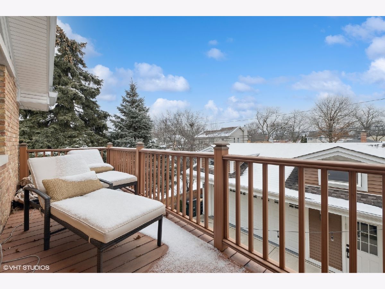
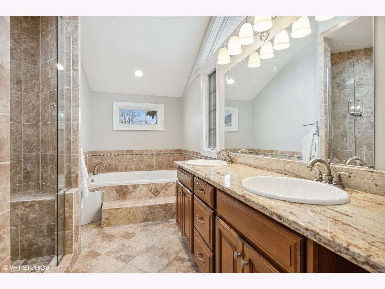
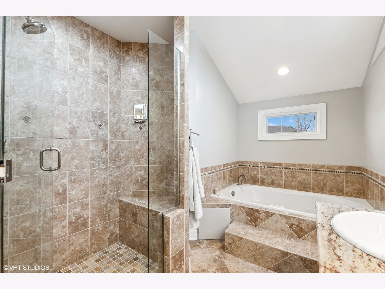
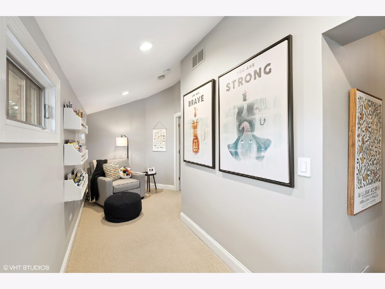
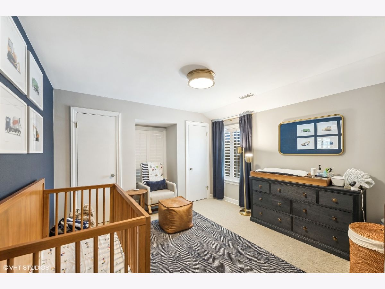
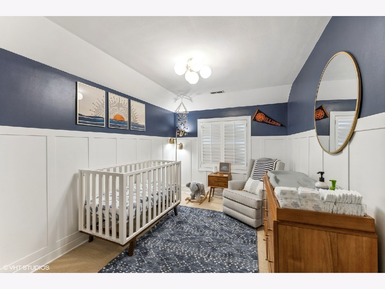
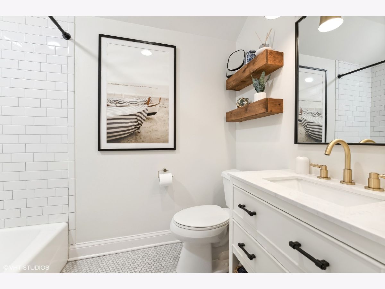
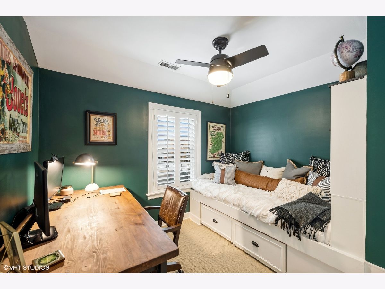
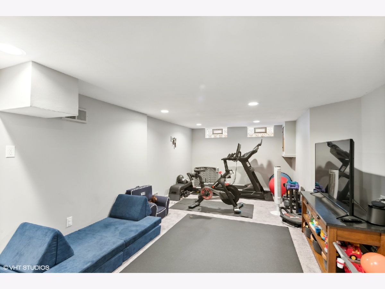
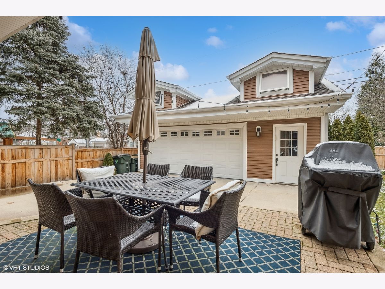
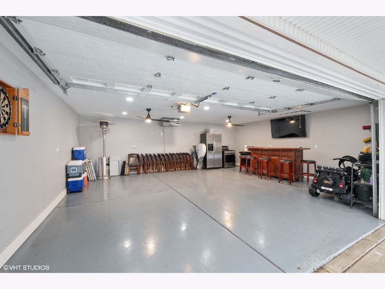
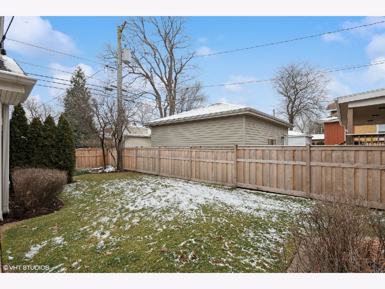
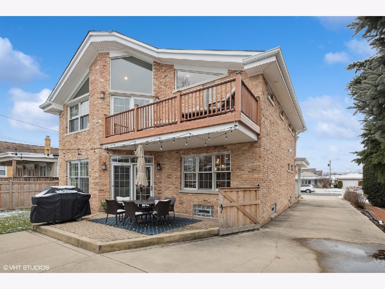
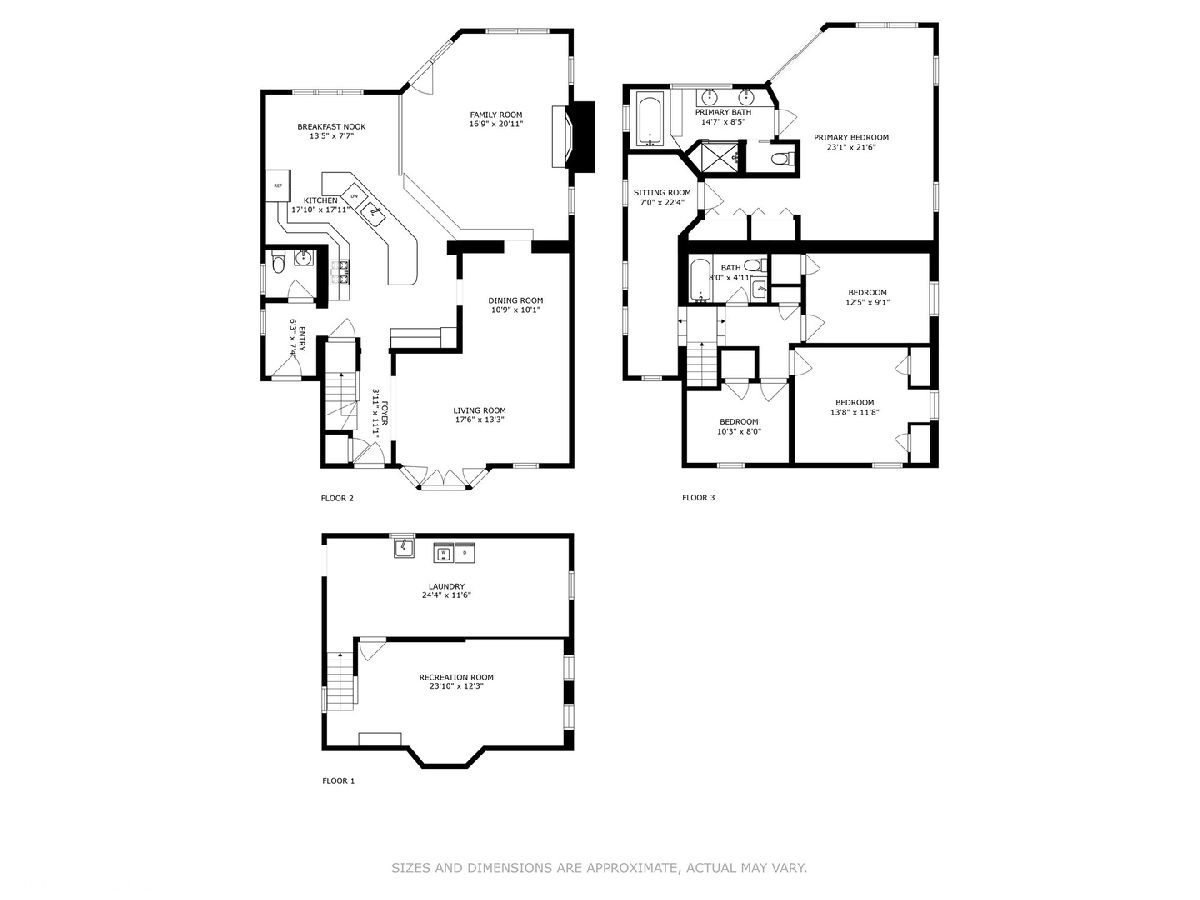
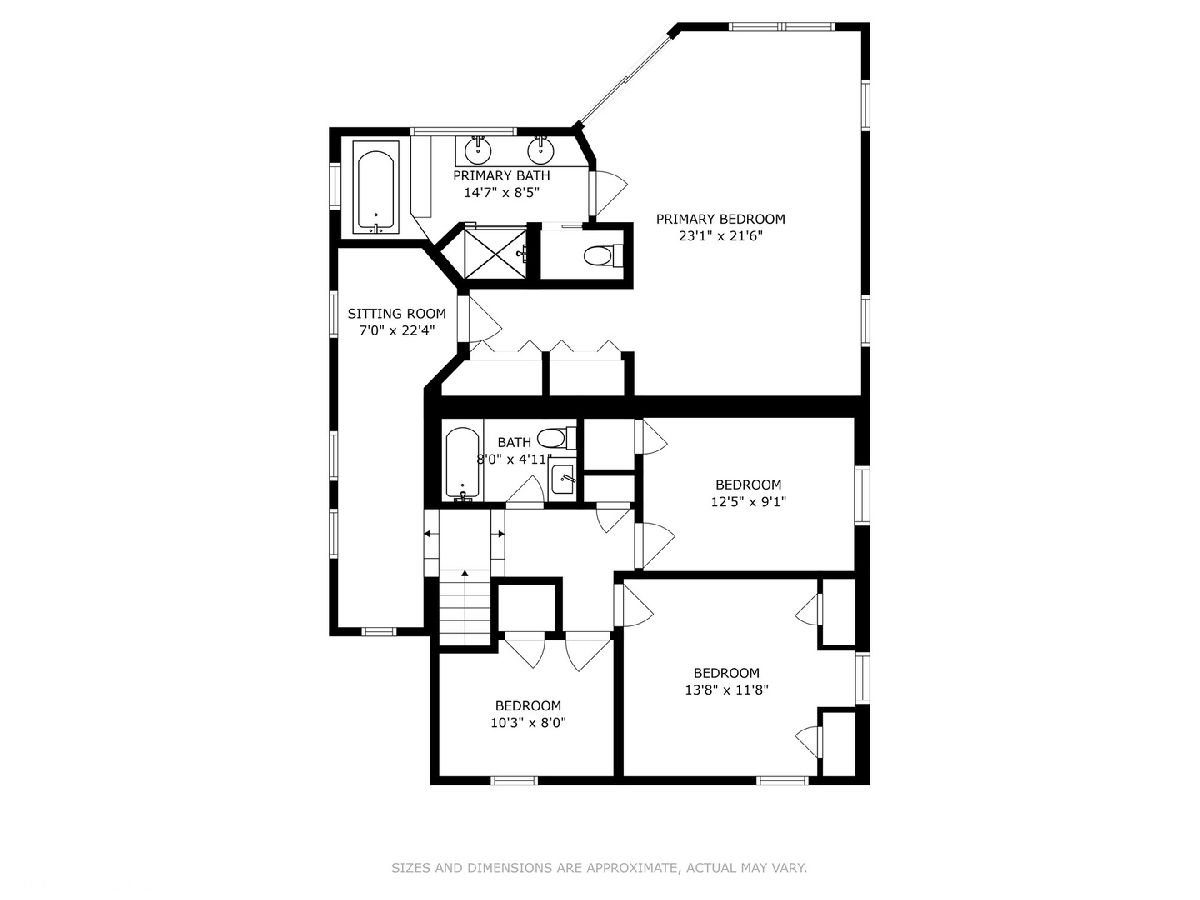
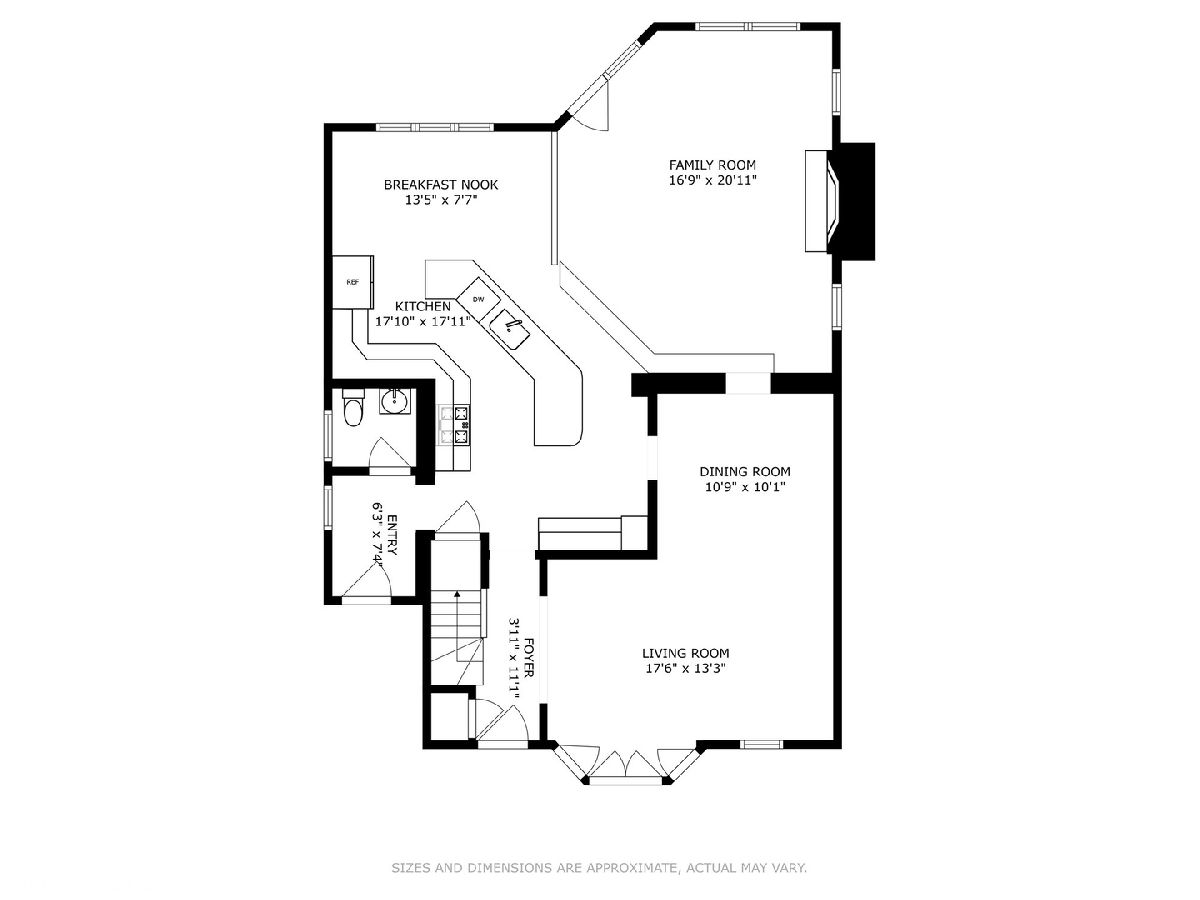
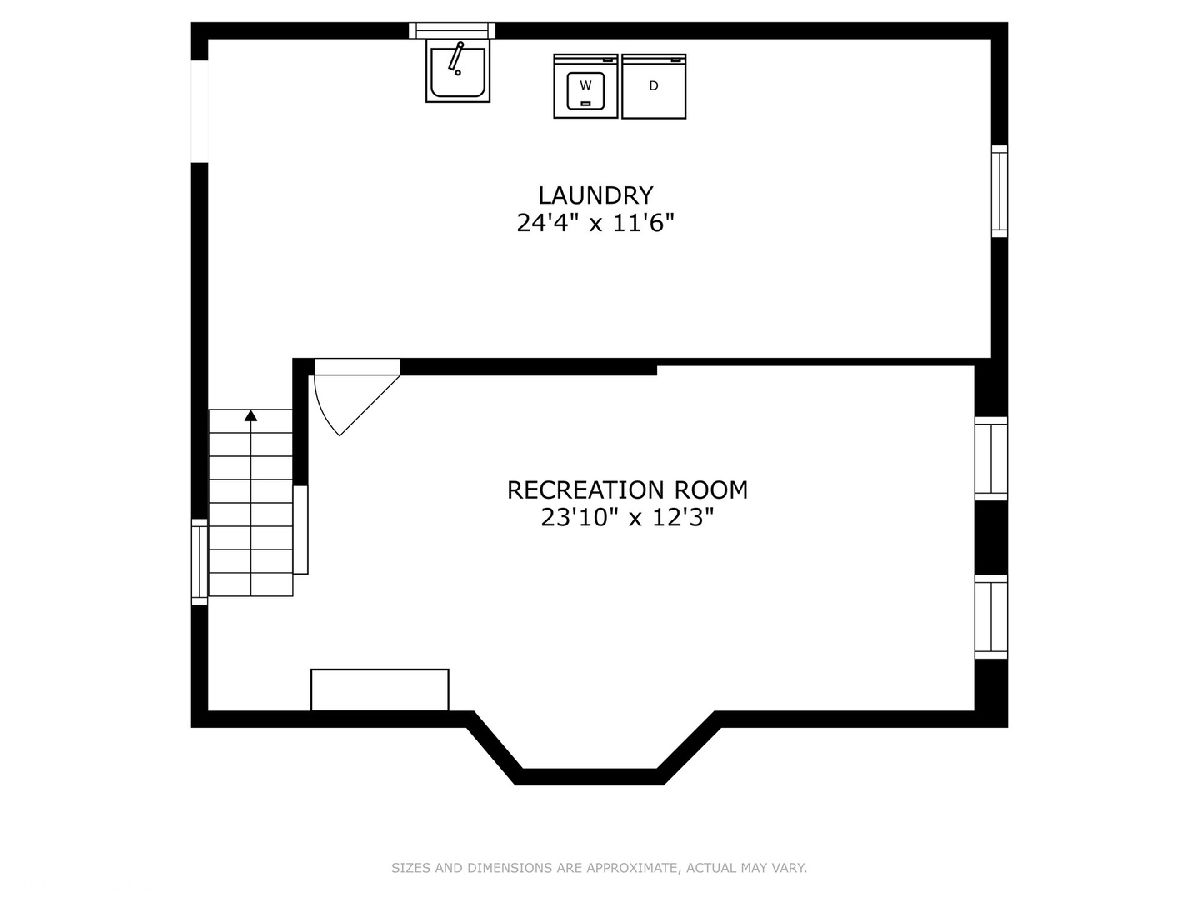
Room Specifics
Total Bedrooms: 4
Bedrooms Above Ground: 4
Bedrooms Below Ground: 0
Dimensions: —
Floor Type: —
Dimensions: —
Floor Type: —
Dimensions: —
Floor Type: —
Full Bathrooms: 3
Bathroom Amenities: —
Bathroom in Basement: 0
Rooms: —
Basement Description: Finished,Crawl
Other Specifics
| 2.5 | |
| — | |
| Concrete | |
| — | |
| — | |
| 50X132 | |
| — | |
| — | |
| — | |
| — | |
| Not in DB | |
| — | |
| — | |
| — | |
| — |
Tax History
| Year | Property Taxes |
|---|---|
| 2020 | $12,618 |
| 2024 | $16,858 |
Contact Agent
Nearby Similar Homes
Nearby Sold Comparables
Contact Agent
Listing Provided By
@properties Christie's International Real Estate



