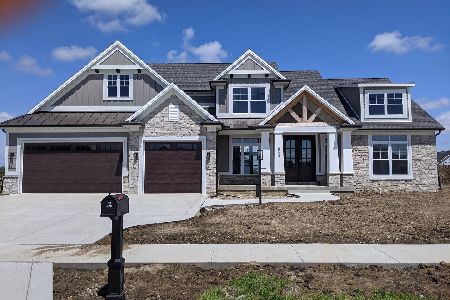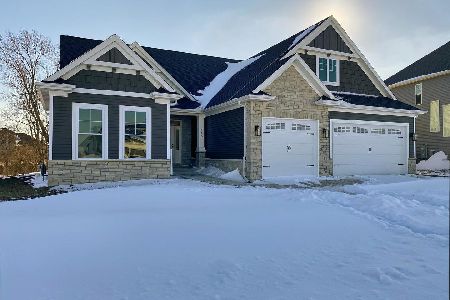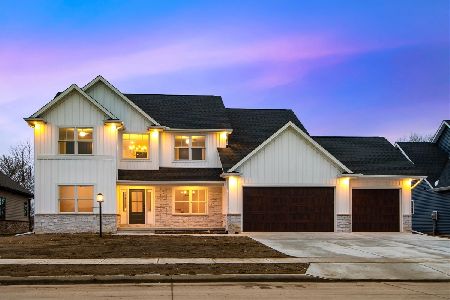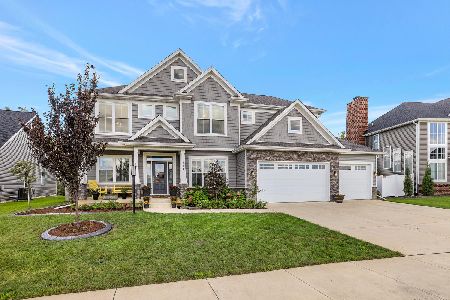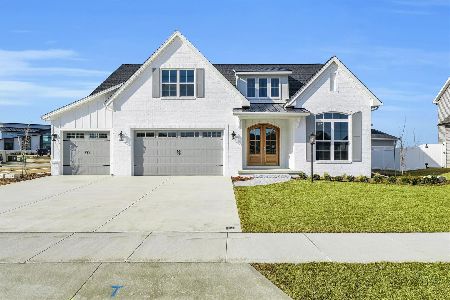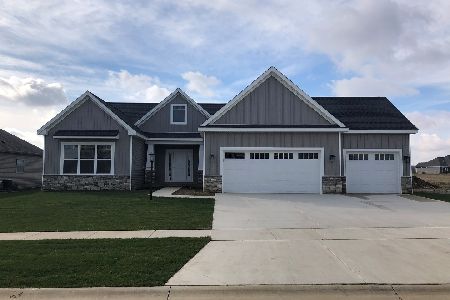403 Lake Falls Boulevard, Savoy, Illinois 61874
$662,912
|
Sold
|
|
| Status: | Closed |
| Sqft: | 2,918 |
| Cost/Sqft: | $227 |
| Beds: | 4 |
| Baths: | 4 |
| Year Built: | 2020 |
| Property Taxes: | $8 |
| Days On Market: | 1955 |
| Lot Size: | 0,00 |
Description
Custom built Contemporary Farmhouse w/attention to details. Upon entering you will notice the spacious foyer opens up to the 2nd floor w/a staircase opening to below. Owner's Suite includes a direct vent fireplace & a generous sized WIC w/built in bench, full bath offers free standing tub, walk in shower & 2 vanities as well as an enclosed toilet area. Downstairs laundry is connected to Owner's Suite. Upscale, fully applianced Kitchen connects to a Kitchen Prep area (7.11 X 7.10), Walk In Pantry (5.9 X 5.4). Built in eating area seating overlooks the backyard. First floor exercise room provides French door access to backyard and rubber membrane flooring. Oversized great room leads to the covered rear porch w/cathedral ceiling offering access to the dining area. Spacious bedrooms upstairs all have Hardwood flooring. Full basement 997 sq. ft. finished includes a 34 X 17 Rec Room plus a 5th bedroom 12 X 12 w/WIC & 3rd bathroom, 9 ft. tall ceilings-973 unfinished area. Customized all black framed Pella windows throughout the home. 2.5 car garage PLUS additional storage options 13 X 9 & floor drain. Garage includes utility door with side entry access. Upon entering the home through the garage you'll notice our conveniently positioned drop zone housing built in locker & bench. House is positioned on the Copper Slough edged with a tree line.
Property Specifics
| Single Family | |
| — | |
| Farmhouse | |
| 2020 | |
| Full | |
| — | |
| Yes | |
| — |
| Champaign | |
| — | |
| — / Not Applicable | |
| None | |
| Public | |
| Public Sewer | |
| 11294888 | |
| 292601479015 |
Nearby Schools
| NAME: | DISTRICT: | DISTANCE: | |
|---|---|---|---|
|
Grade School
Unit 4 Of Choice |
4 | — | |
|
Middle School
Champaign/middle Call Unit 4 351 |
4 | Not in DB | |
|
High School
Central High School |
4 | Not in DB | |
Property History
| DATE: | EVENT: | PRICE: | SOURCE: |
|---|---|---|---|
| 28 Dec, 2021 | Sold | $662,912 | MRED MLS |
| 11 Sep, 2020 | Under contract | $662,912 | MRED MLS |
| 11 Sep, 2020 | Listed for sale | $662,912 | MRED MLS |
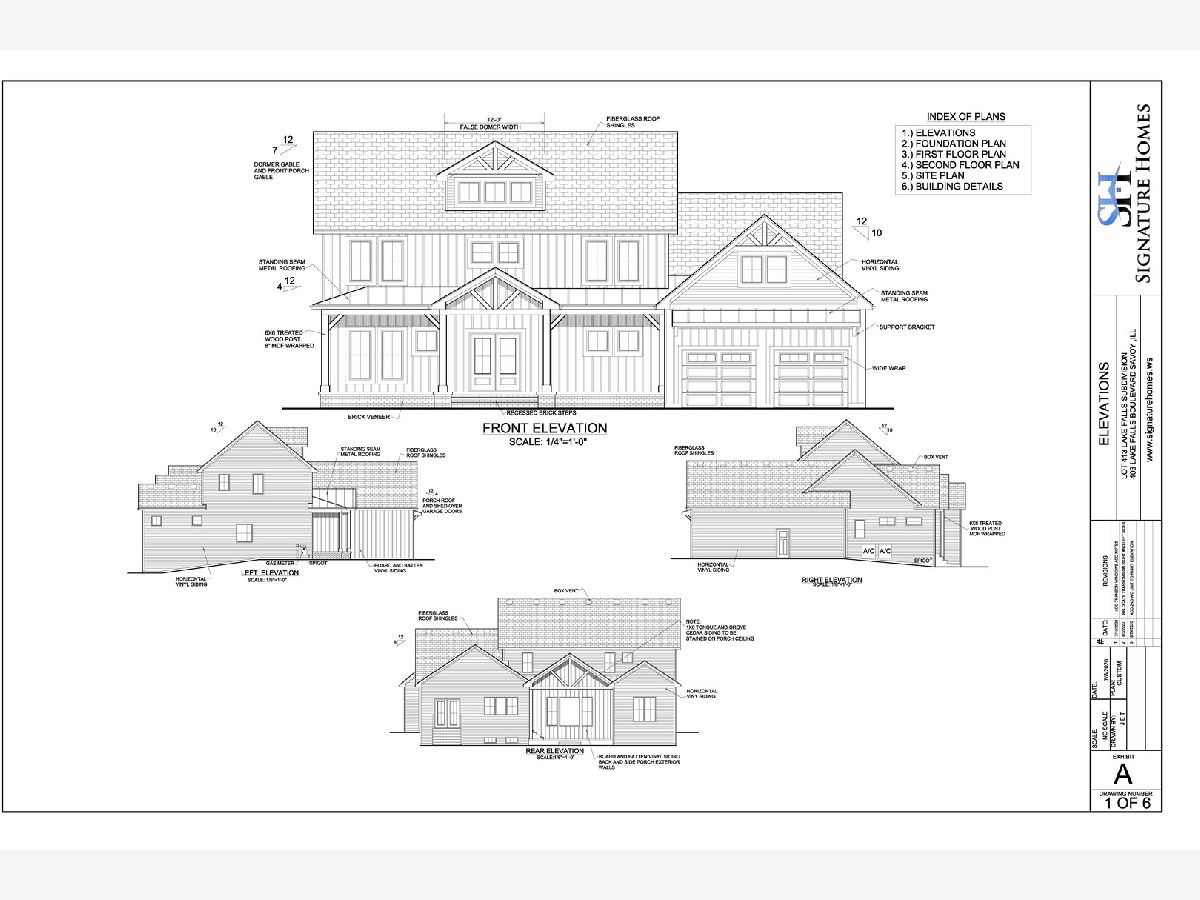
Room Specifics
Total Bedrooms: 5
Bedrooms Above Ground: 4
Bedrooms Below Ground: 1
Dimensions: —
Floor Type: Hardwood
Dimensions: —
Floor Type: Hardwood
Dimensions: —
Floor Type: Hardwood
Dimensions: —
Floor Type: —
Full Bathrooms: 4
Bathroom Amenities: —
Bathroom in Basement: 1
Rooms: Bedroom 5,Exercise Room,Recreation Room
Basement Description: Partially Finished
Other Specifics
| 2.5 | |
| Concrete Perimeter | |
| Concrete | |
| Porch | |
| — | |
| 77 X 120 | |
| — | |
| Full | |
| — | |
| — | |
| Not in DB | |
| Curbs, Sidewalks, Street Paved | |
| — | |
| — | |
| — |
Tax History
| Year | Property Taxes |
|---|---|
| 2021 | $8 |
Contact Agent
Nearby Similar Homes
Nearby Sold Comparables
Contact Agent
Listing Provided By
Holdren & Associates, Inc.




