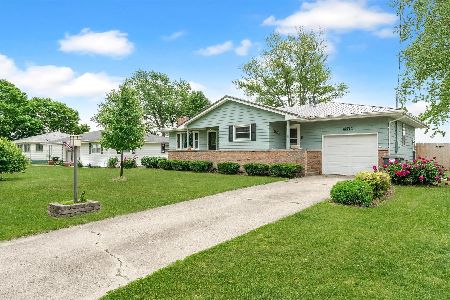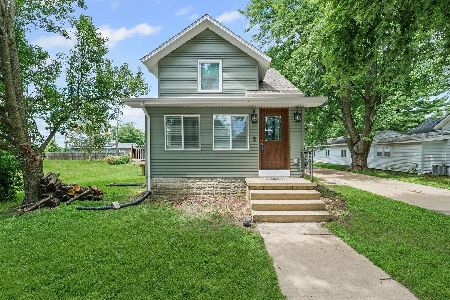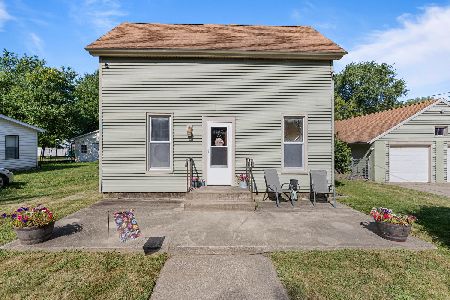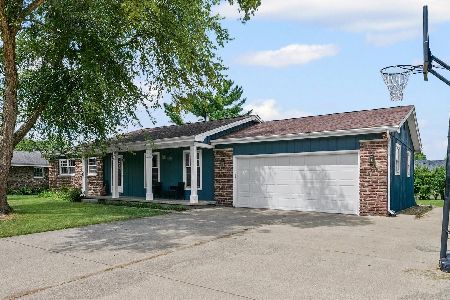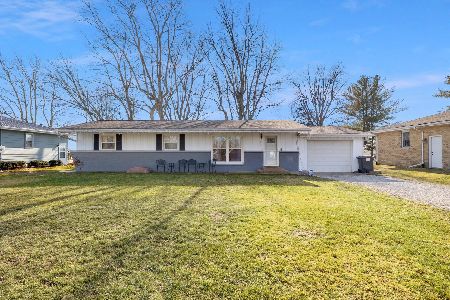403 Madison Street, Pesotum, Illinois 61863
$177,500
|
Sold
|
|
| Status: | Closed |
| Sqft: | 1,050 |
| Cost/Sqft: | $162 |
| Beds: | 3 |
| Baths: | 1 |
| Year Built: | 1960 |
| Property Taxes: | $2 |
| Days On Market: | 404 |
| Lot Size: | 0,26 |
Description
Look no further than this beautifully updated and well-appointed ranch home in Pesotum! Tastefully updated you will be impressed with all the features this outstanding home has to offer. The well manicured yard with lush landscaping welcomes you in to this bright and delightful 3 bedroom home. The large front windows offer great natural light which highlights a shiplap wall with built in fireplace creating a fabulous focal point to the spacious living room. The eat kitchen offers a substantial amount of cabinet and counter space, bead-board accent walls and tiled back splash. The updated bathroom offers a calming color palette with tasteful finishes. All 3 of the bedrooms in this home have ample closet space and provide enough room to accommodate many different furniture arrangements. The garage features tin wainscoting on the sidewalls and an epoxy floor. The garage provides access to the relaxing back yard. The gravel path leads to a large seating area around the built-in fire pit. The fenced yard provides privacy and room for pets or children to roam. A newly added garden shed gives additional storage or the perfect workshop. With no rear neighbors and 2 large shade trees you can enjoy all the peace a quite this property affords. Many detailed updates have been added to this fabulous home. Schedule your showing today. You will be impressed!
Property Specifics
| Single Family | |
| — | |
| — | |
| 1960 | |
| — | |
| — | |
| No | |
| 0.26 |
| Champaign | |
| — | |
| — / Not Applicable | |
| — | |
| — | |
| — | |
| 12136847 | |
| 183223330006 |
Nearby Schools
| NAME: | DISTRICT: | DISTANCE: | |
|---|---|---|---|
|
Grade School
Unity West Elementary School |
7 | — | |
|
Middle School
Unity Junior High School |
7 | Not in DB | |
|
High School
Unity High School |
7 | Not in DB | |
Property History
| DATE: | EVENT: | PRICE: | SOURCE: |
|---|---|---|---|
| 15 Mar, 2021 | Sold | $115,000 | MRED MLS |
| 24 Jan, 2021 | Under contract | $109,900 | MRED MLS |
| 22 Jan, 2021 | Listed for sale | $109,900 | MRED MLS |
| 1 Oct, 2024 | Sold | $177,500 | MRED MLS |
| 15 Aug, 2024 | Under contract | $169,900 | MRED MLS |
| 13 Aug, 2024 | Listed for sale | $169,900 | MRED MLS |
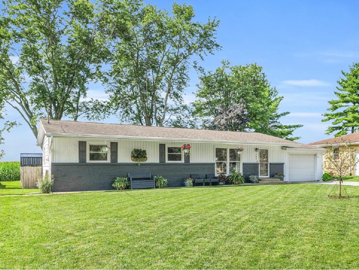
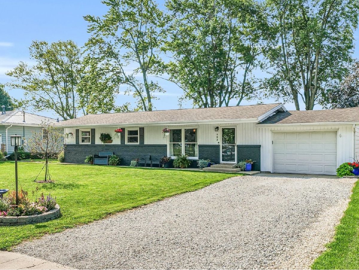
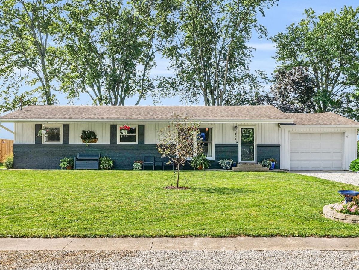
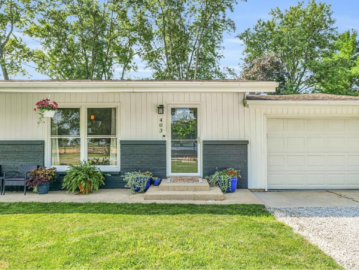
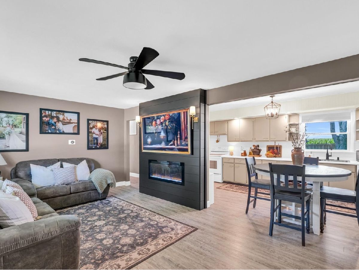
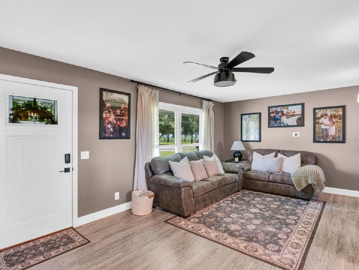
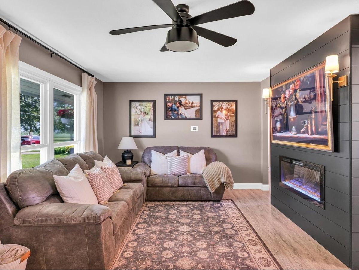
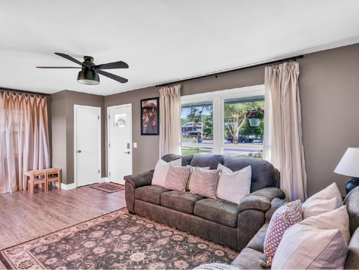
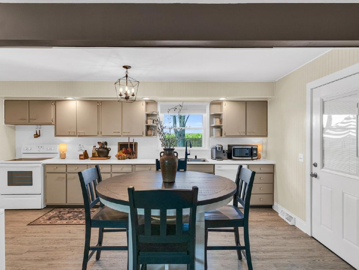
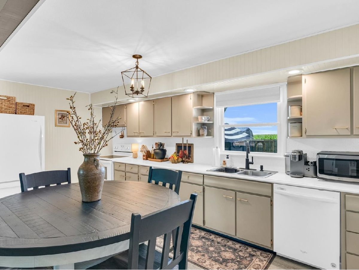
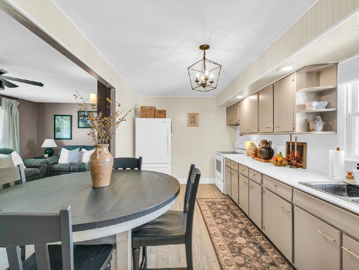
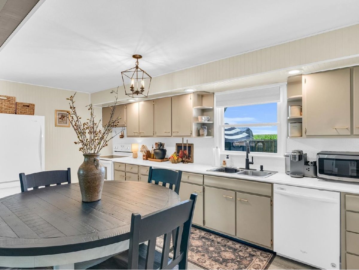
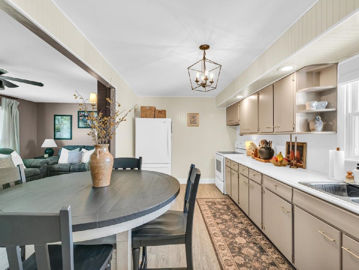
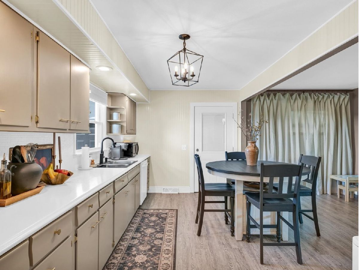
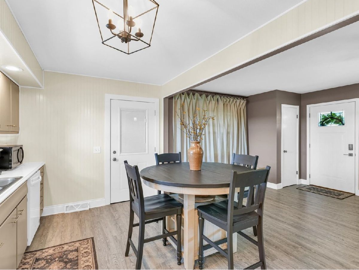
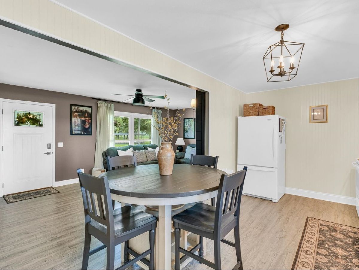
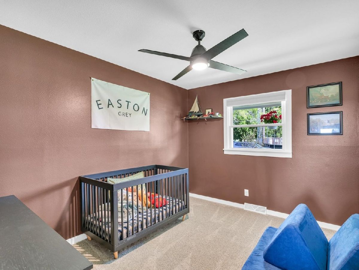
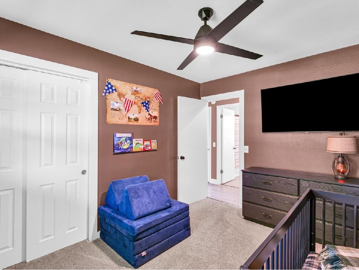
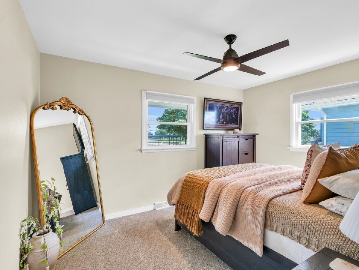
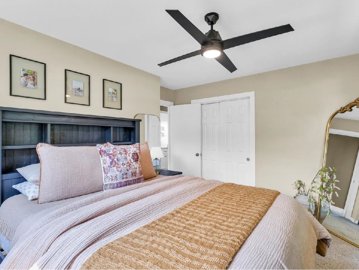
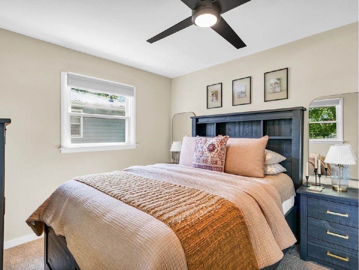
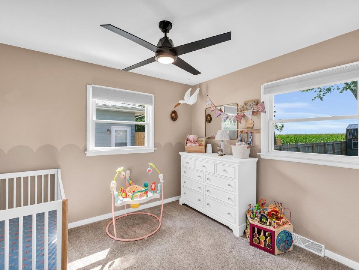
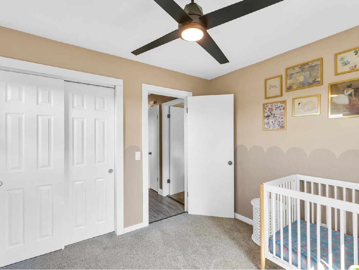
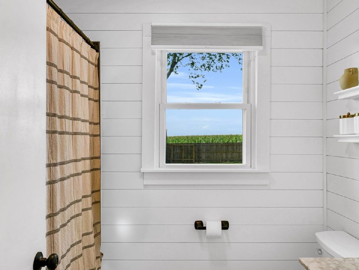
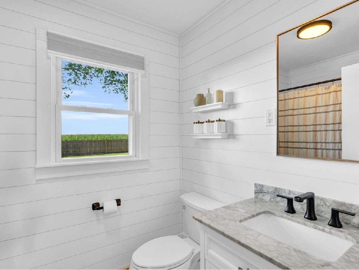
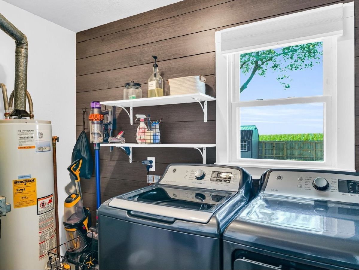
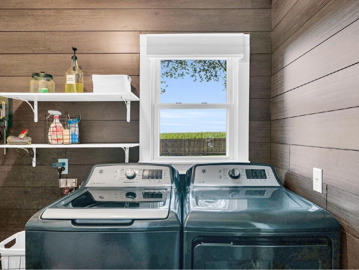
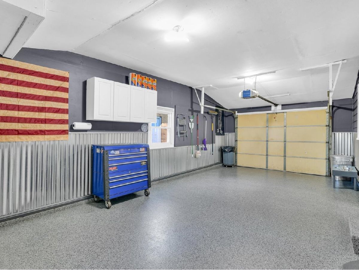
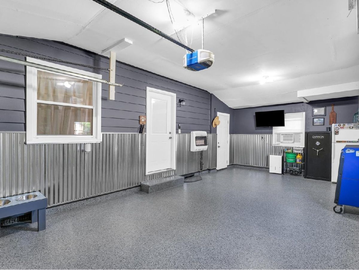
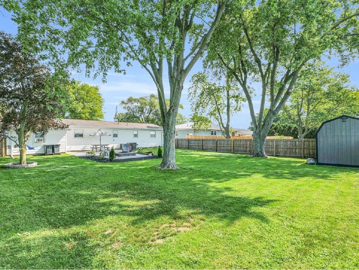
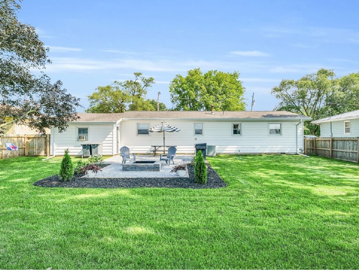
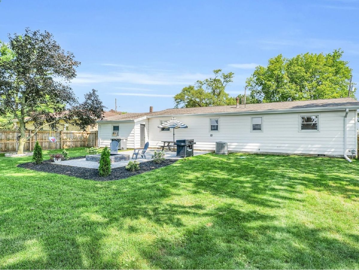
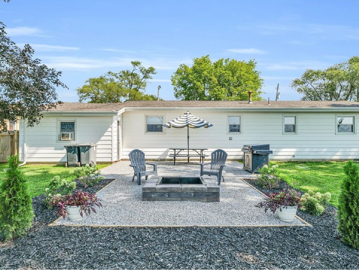
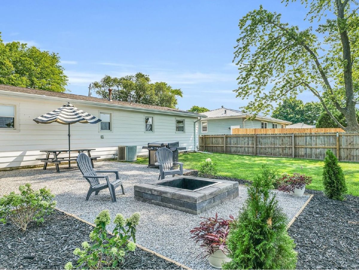
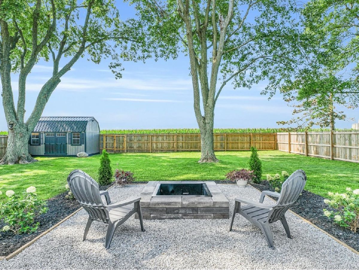
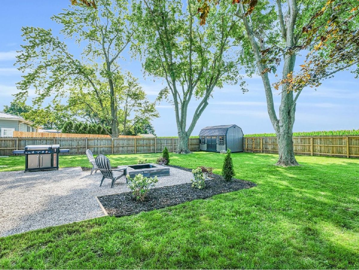
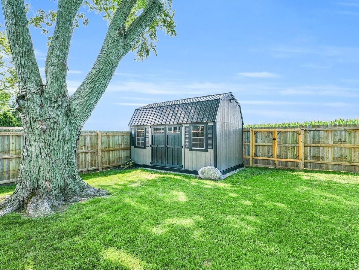
Room Specifics
Total Bedrooms: 3
Bedrooms Above Ground: 3
Bedrooms Below Ground: 0
Dimensions: —
Floor Type: —
Dimensions: —
Floor Type: —
Full Bathrooms: 1
Bathroom Amenities: —
Bathroom in Basement: 0
Rooms: —
Basement Description: None
Other Specifics
| 1 | |
| — | |
| — | |
| — | |
| — | |
| 75.6X150 | |
| — | |
| — | |
| — | |
| — | |
| Not in DB | |
| — | |
| — | |
| — | |
| — |
Tax History
| Year | Property Taxes |
|---|---|
| 2021 | $1,828 |
| 2024 | $2 |
Contact Agent
Nearby Similar Homes
Nearby Sold Comparables
Contact Agent
Listing Provided By
RE/MAX REALTY ASSOCIATES-MONT

