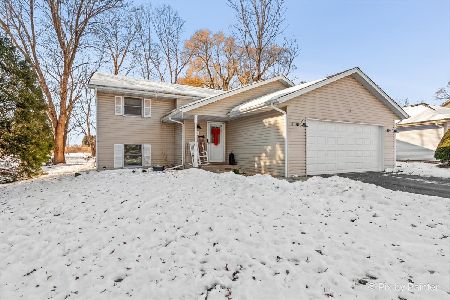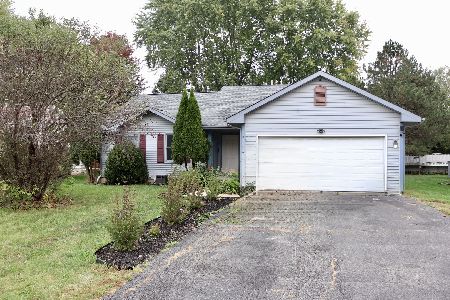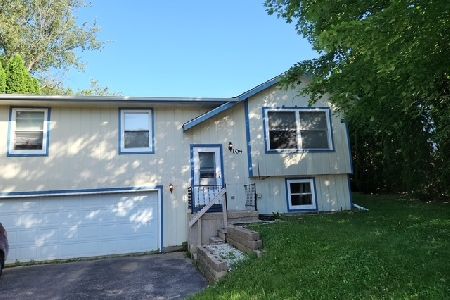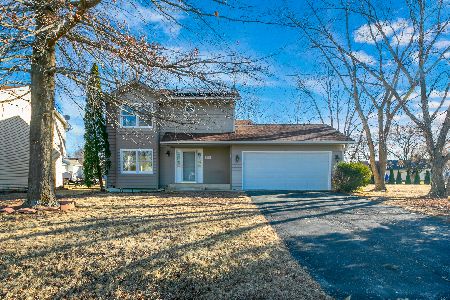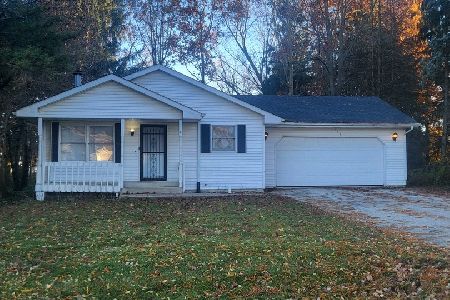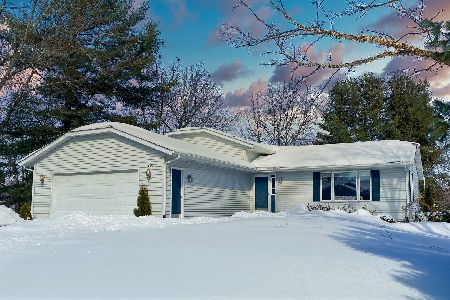403 Marquette Drive, Poplar Grove, Illinois 61065
$94,900
|
Sold
|
|
| Status: | Closed |
| Sqft: | 0 |
| Cost/Sqft: | — |
| Beds: | 3 |
| Baths: | 2 |
| Year Built: | 2004 |
| Property Taxes: | $2,718 |
| Days On Market: | 4456 |
| Lot Size: | 0,30 |
Description
This well loved 3BR/2BA raised ranch offers an open floor plan, vaulted ceiling & fireplace with gas logs. Enjoy meals in the formal dining room opening to the spacious kitchen complete with center island. NEW Hardwood floors across the living/dining room. The lower level boasts a large family room and full bath. Relax on the private deck overlooking the huge backyard. So many amenities here! Move today!
Property Specifics
| Single Family | |
| — | |
| — | |
| 2004 | |
| Full | |
| — | |
| No | |
| 0.3 |
| Boone | |
| Candlewick Lake | |
| 1013 / Annual | |
| Security,Clubhouse,Pool,Lake Rights | |
| Community Well | |
| Public Sewer | |
| 08484790 | |
| 0327104022 |
Property History
| DATE: | EVENT: | PRICE: | SOURCE: |
|---|---|---|---|
| 27 Dec, 2013 | Sold | $94,900 | MRED MLS |
| 12 Nov, 2013 | Under contract | $94,900 | MRED MLS |
| 8 Nov, 2013 | Listed for sale | $94,900 | MRED MLS |
Room Specifics
Total Bedrooms: 3
Bedrooms Above Ground: 3
Bedrooms Below Ground: 0
Dimensions: —
Floor Type: Carpet
Dimensions: —
Floor Type: Carpet
Full Bathrooms: 2
Bathroom Amenities: Double Sink
Bathroom in Basement: 1
Rooms: No additional rooms
Basement Description: Finished
Other Specifics
| 2 | |
| Concrete Perimeter | |
| Asphalt | |
| Deck, Storms/Screens | |
| — | |
| 94X166X63X172 | |
| — | |
| — | |
| Vaulted/Cathedral Ceilings, Wood Laminate Floors | |
| Range, Microwave, Dishwasher, Refrigerator, Washer, Dryer | |
| Not in DB | |
| Clubhouse, Pool, Tennis Courts, Dock, Water Rights | |
| — | |
| — | |
| Gas Log |
Tax History
| Year | Property Taxes |
|---|---|
| 2013 | $2,718 |
Contact Agent
Nearby Similar Homes
Nearby Sold Comparables
Contact Agent
Listing Provided By
RE/MAX All Pro

