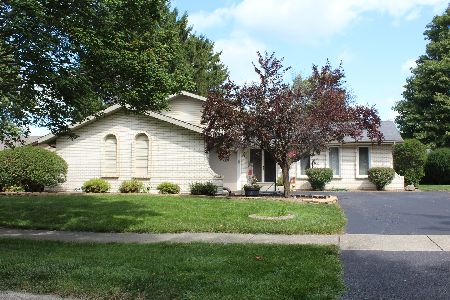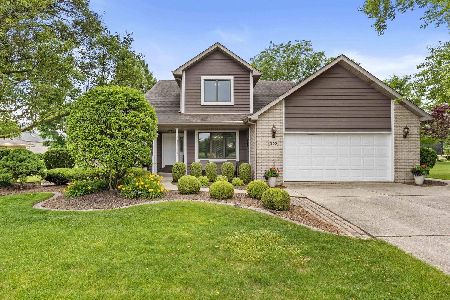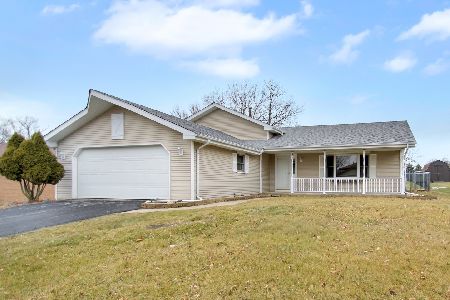403 Pasadena Avenue, Beecher, Illinois 60401
$260,000
|
Sold
|
|
| Status: | Closed |
| Sqft: | 1,972 |
| Cost/Sqft: | $127 |
| Beds: | 3 |
| Baths: | 3 |
| Year Built: | 1992 |
| Property Taxes: | $5,084 |
| Days On Market: | 1619 |
| Lot Size: | 0,28 |
Description
This Custom Built PRISTINE RAISED RANCH is on a beautiful corner lot in a serene setting! Covered porch welcomes you to the Ceramic tile Foyer w/ coat closet which leads to Enormous Living Room that boasts a built-in Entertainment Center, Gas log Fireplace & Ceiling Fan; Large Dining Room has plenty of space for entertaining; Eat-in Kitchen (Appliances stay) features include Granite counter tops, Stainless Steel Sink, Dura Ceramic flooring, Pantry Closet, Pull-out cabinet drawers & Sliding Glass Doors that lead to a spacious Composite Deck; Convenient Laundry Closet area w/ cabinets on the main level; Master Bedroom has Trayed Ceiling w/Ceiling fan, Pella windows, Walk-in Closet w/ pull down stairs for attic access; Two additional Bedrooms w/ double closets; Retractable screens in Master & 2nd bedroom ~ Master Bath offers walk-in shower, Ceramic tile floor ~ Additional Main full bath remodeled (2021) to include lovely tilework in tub/shower area, Granite high rise sink & Ceramic tile ~ Expansive Finished Partial basement has Ceramic tile half bath & storage closet w/ separate equipment storage area ~ Generac house generator ~ 10' x 12' shed ~ New Furnace 2016, Bryant AC & Refrigerator new 2019, New exterior soffits 2021, In-line canister water filter (for drinking water). This home is turn key ready!!
Property Specifics
| Single Family | |
| — | |
| Ranch | |
| 1992 | |
| Partial | |
| — | |
| No | |
| 0.28 |
| Will | |
| — | |
| — / Not Applicable | |
| None | |
| Public | |
| Public Sewer | |
| 11187937 | |
| 2222212030070000 |
Property History
| DATE: | EVENT: | PRICE: | SOURCE: |
|---|---|---|---|
| 5 Oct, 2021 | Sold | $260,000 | MRED MLS |
| 20 Aug, 2021 | Under contract | $249,900 | MRED MLS |
| 12 Aug, 2021 | Listed for sale | $249,900 | MRED MLS |
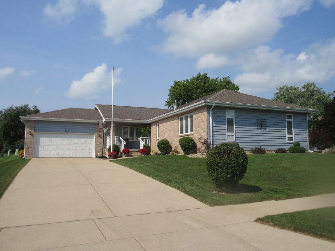
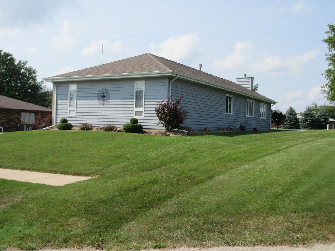
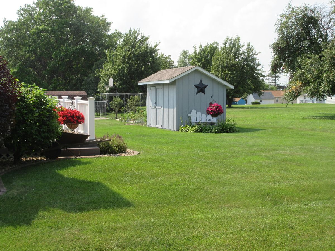
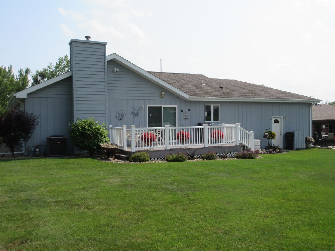
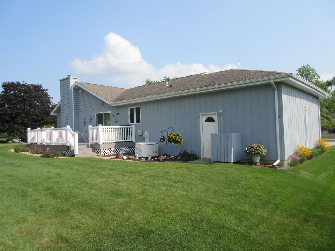
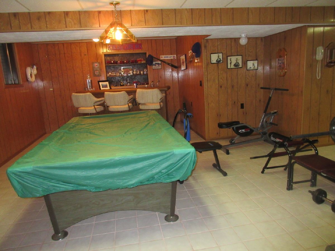
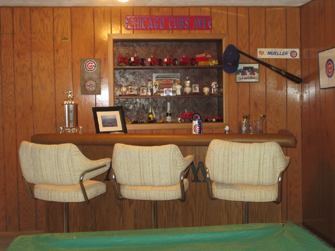
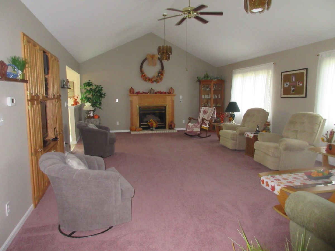
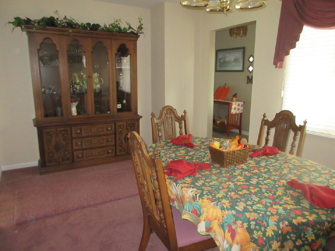
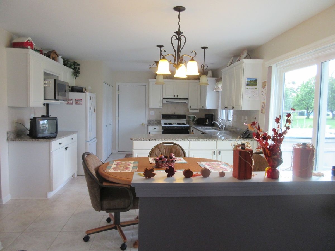
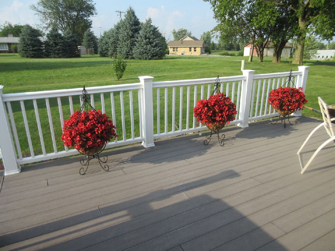
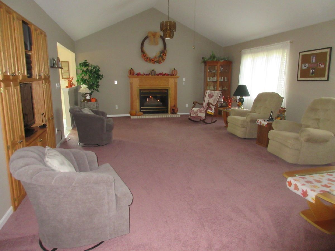
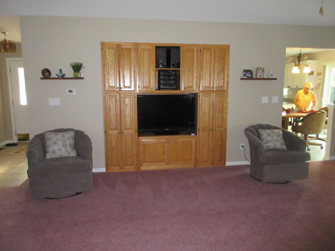
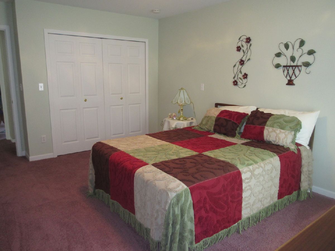
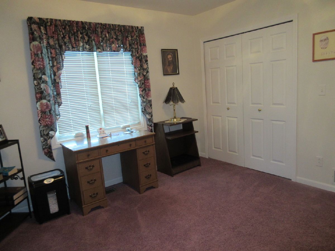
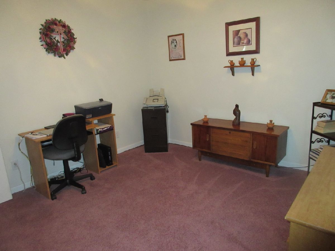
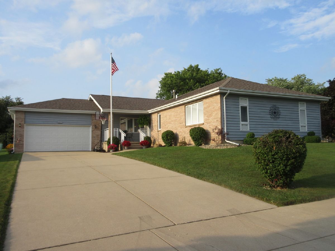
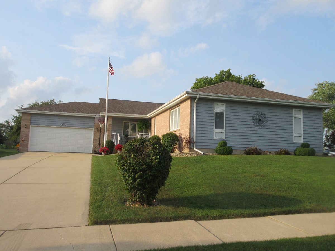
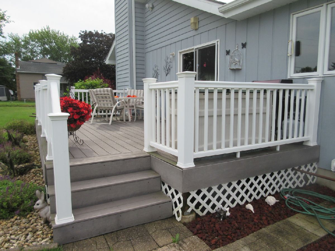
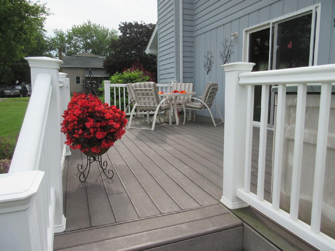
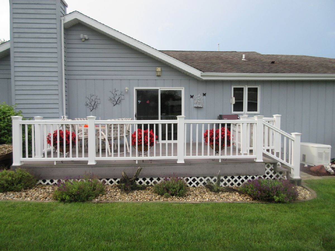
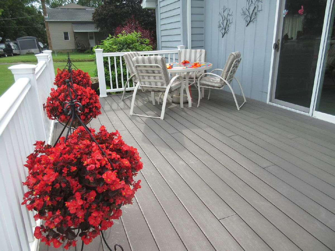
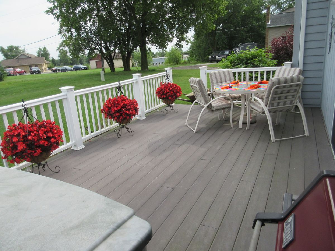
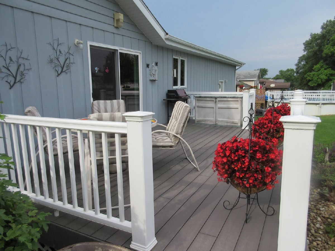
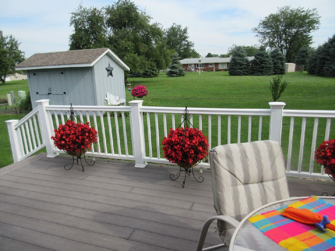
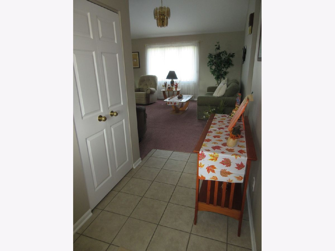
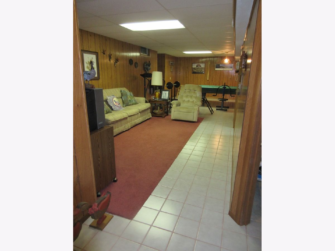
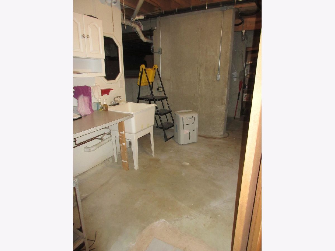
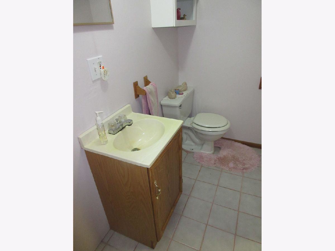
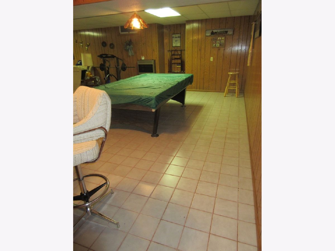
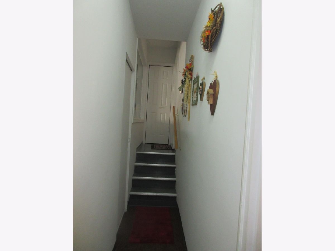
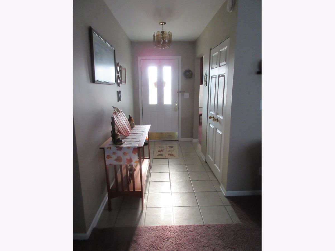
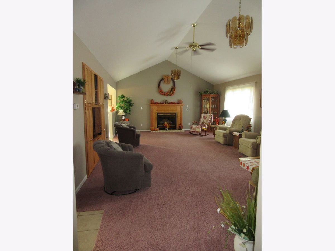
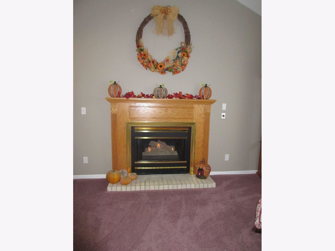
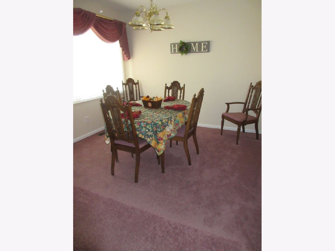
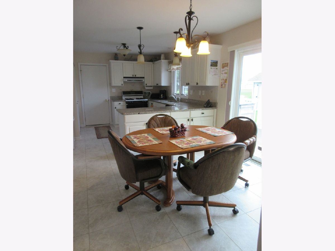
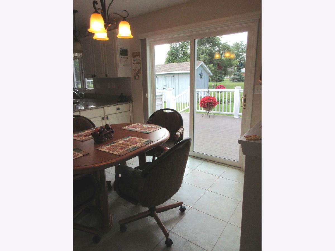
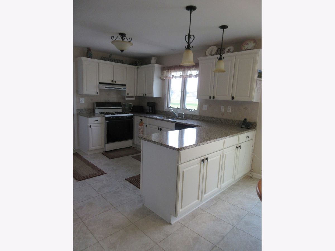
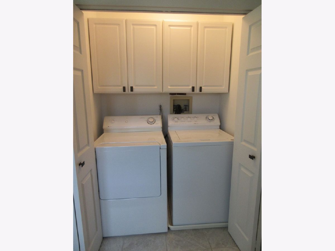
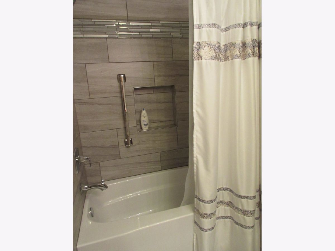
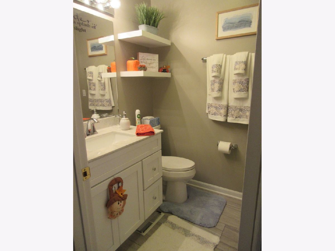
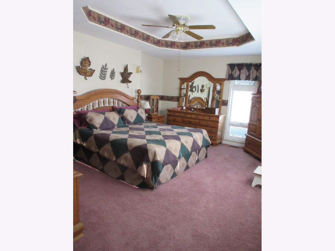
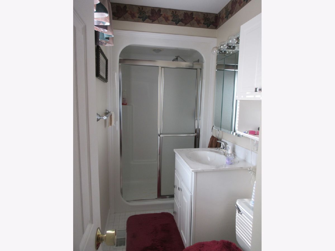
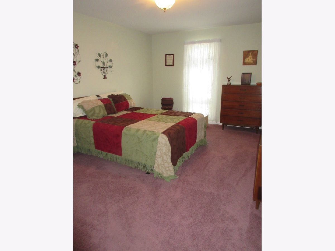
Room Specifics
Total Bedrooms: 3
Bedrooms Above Ground: 3
Bedrooms Below Ground: 0
Dimensions: —
Floor Type: Carpet
Dimensions: —
Floor Type: Carpet
Full Bathrooms: 3
Bathroom Amenities: —
Bathroom in Basement: 1
Rooms: Recreation Room,Foyer
Basement Description: Finished,Rec/Family Area,Storage Space
Other Specifics
| 2 | |
| Concrete Perimeter | |
| Concrete | |
| Deck, Porch, Storms/Screens | |
| Corner Lot,Landscaped,Sidewalks,Streetlights | |
| 78 X 135 | |
| Pull Down Stair | |
| Full | |
| Vaulted/Cathedral Ceilings, First Floor Bedroom, First Floor Laundry, First Floor Full Bath, Built-in Features, Walk-In Closet(s), Some Carpeting, Drapes/Blinds, Granite Counters, Separate Dining Room | |
| Range, Microwave, Dishwasher, Refrigerator, Washer, Dryer, Range Hood, Water Purifier Owned, Water Softener Owned | |
| Not in DB | |
| Curbs, Sidewalks, Street Lights, Street Paved | |
| — | |
| — | |
| Gas Log, Gas Starter |
Tax History
| Year | Property Taxes |
|---|---|
| 2021 | $5,084 |
Contact Agent
Nearby Similar Homes
Nearby Sold Comparables
Contact Agent
Listing Provided By
McColly Real Estate

