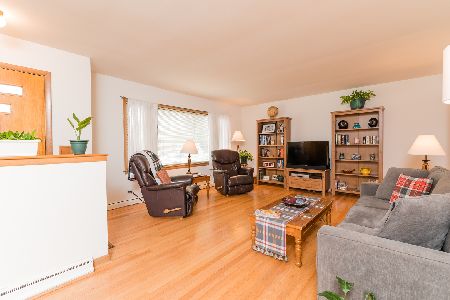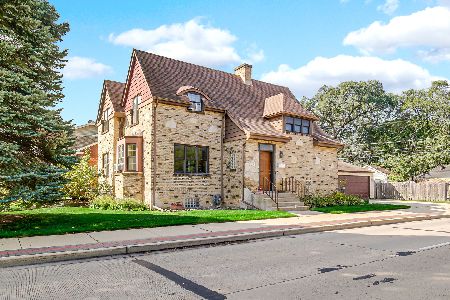403 Pine Street, Mount Prospect, Illinois 60056
$315,000
|
Sold
|
|
| Status: | Closed |
| Sqft: | 1,032 |
| Cost/Sqft: | $299 |
| Beds: | 2 |
| Baths: | 2 |
| Year Built: | 1952 |
| Property Taxes: | $6,604 |
| Days On Market: | 2252 |
| Lot Size: | 0,18 |
Description
DO NOT MISS THIS - Incredible MOVE-IN READY 3 bedroom 2 full bath home COMPLETELY remodeled in 2016. Granite Counter-tops with custom tile back-splash in Kitchen & beautiful tile in both of the 2 FULL Baths! Hardwood Flooring & Tons of Sunlight. Kitchen also has Deep Cherry 42' Cabinets & All Stainless Steel Appliances. Great Entertaining Space with Open Living & Dining Area. Enjoy Backyard views from Breakfast/Sun Room which opens to patio & nice size deck. Basement is finished with a Large Rec Room with dry Bar, 3rd Bedroom, Storage, Laundry & Full Bath. MODERN Details throughout, Can Lighting, Hardwood Floors, Neutral Color Tones, Newer Carpeting, Paint, Trim & Doors, ...too much to list! ALSO - NEW FURNACE, AC & HOT WATER HEATER - 2016. NEW ROOF 2019.
Property Specifics
| Single Family | |
| — | |
| Ranch | |
| 1952 | |
| Full | |
| — | |
| No | |
| 0.18 |
| Cook | |
| Lions Park | |
| 0 / Not Applicable | |
| None | |
| Lake Michigan | |
| Public Sewer | |
| 10573171 | |
| 08123010020000 |
Nearby Schools
| NAME: | DISTRICT: | DISTANCE: | |
|---|---|---|---|
|
Grade School
Lions Park Elementary School |
57 | — | |
|
Middle School
Lincoln Junior High School |
57 | Not in DB | |
|
High School
Prospect High School |
214 | Not in DB | |
Property History
| DATE: | EVENT: | PRICE: | SOURCE: |
|---|---|---|---|
| 10 Mar, 2020 | Sold | $315,000 | MRED MLS |
| 19 Jan, 2020 | Under contract | $309,000 | MRED MLS |
| — | Last price change | $320,000 | MRED MLS |
| 20 Nov, 2019 | Listed for sale | $320,000 | MRED MLS |
Room Specifics
Total Bedrooms: 3
Bedrooms Above Ground: 2
Bedrooms Below Ground: 1
Dimensions: —
Floor Type: Hardwood
Dimensions: —
Floor Type: Carpet
Full Bathrooms: 2
Bathroom Amenities: —
Bathroom in Basement: 1
Rooms: Recreation Room,Utility Room-Lower Level,Breakfast Room
Basement Description: Finished
Other Specifics
| 2 | |
| Concrete Perimeter | |
| Asphalt | |
| Patio | |
| — | |
| 50X150 | |
| — | |
| None | |
| Bar-Dry, Hardwood Floors, First Floor Bedroom, First Floor Full Bath | |
| Range, Microwave, Dishwasher, Refrigerator, Washer, Dryer, Stainless Steel Appliance(s) | |
| Not in DB | |
| Park, Curbs, Sidewalks, Street Lights, Street Paved | |
| — | |
| — | |
| — |
Tax History
| Year | Property Taxes |
|---|---|
| 2020 | $6,604 |
Contact Agent
Nearby Similar Homes
Nearby Sold Comparables
Contact Agent
Listing Provided By
Baird & Warner










