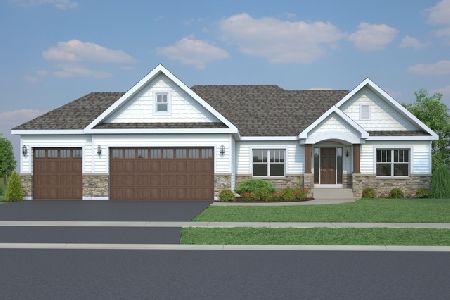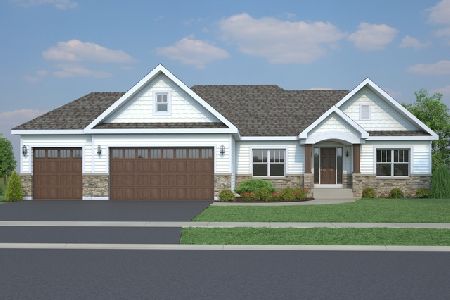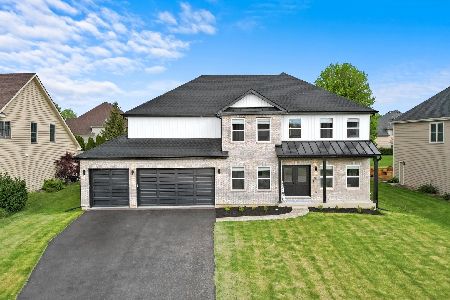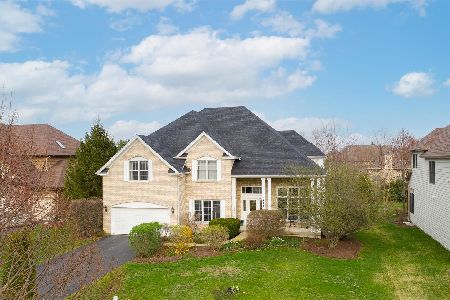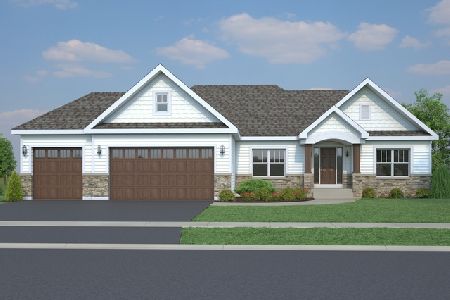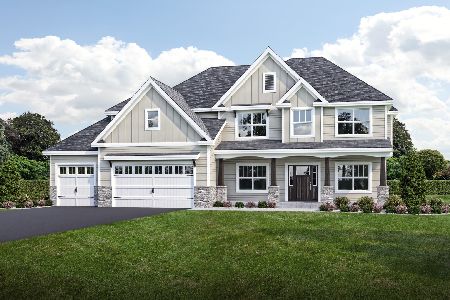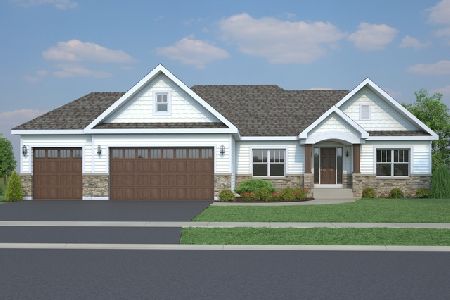403 Prairie Ridge Lane, North Aurora, Illinois 60542
$399,900
|
Sold
|
|
| Status: | Closed |
| Sqft: | 3,899 |
| Cost/Sqft: | $103 |
| Beds: | 5 |
| Baths: | 3 |
| Year Built: | 2005 |
| Property Taxes: | $10,852 |
| Days On Market: | 1852 |
| Lot Size: | 0,47 |
Description
ABSOLUTELY STUNNING 5 BEDROOM OPEN CONCEPT HOME WITH ALOMOST 4000 sq ft. IN PRESTIGIOUS MOOSE LAKE ESTATES! This home boasts impressive appointment including: a sun-drenched Great Room that offers a family room with vaulted ceiling, surround sound and a grand fireplace; an enormous kitchen with pecan stained cabinetry, stainless steel appliances, breakfast bar and hardwood floors; an eat-in kitchen that overlooks the professionally landscaped yard. The 1st floor also displays a 2-story foyer, formal living room, dining room, den and 5th bedroom with adjoining bath. The 2nd floor offers 4 bedrooms plus a loft. The large owner's suite with tray ceiling includes a luxury private bath with double-bowl vanity, whirlpool tub, separate shower and an oversized walk-in-closet. The basement with bath rough-in awaits your finishing touches. Newer items include: paint, carpet, water filtration system, washer & dryer 2019, Nest thermostat, roof 2014, Home Warranty included and so much more. WELCOME HOME!
Property Specifics
| Single Family | |
| — | |
| Traditional | |
| 2005 | |
| Full | |
| JADESTONE | |
| No | |
| 0.47 |
| Kane | |
| Moose Lake Estates | |
| 450 / Annual | |
| Other | |
| Public | |
| Public Sewer | |
| 10957472 | |
| 1233332005 |
Property History
| DATE: | EVENT: | PRICE: | SOURCE: |
|---|---|---|---|
| 12 Jan, 2018 | Sold | $370,000 | MRED MLS |
| 11 Dec, 2017 | Under contract | $375,000 | MRED MLS |
| 27 Oct, 2017 | Listed for sale | $375,000 | MRED MLS |
| 25 Mar, 2021 | Sold | $399,900 | MRED MLS |
| 5 Jan, 2021 | Under contract | $399,900 | MRED MLS |
| 21 Dec, 2020 | Listed for sale | $399,900 | MRED MLS |
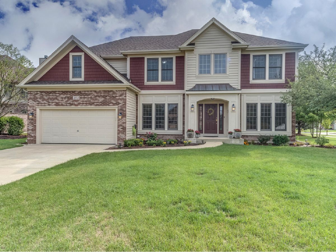
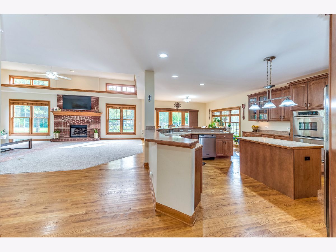
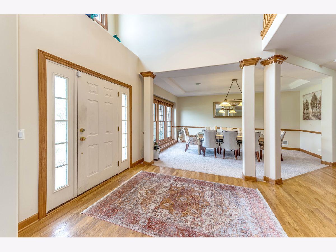
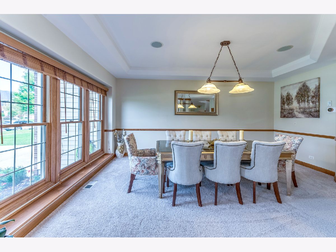
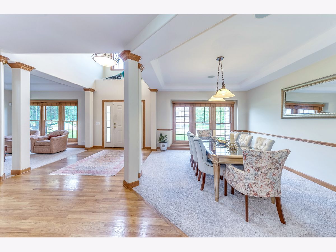
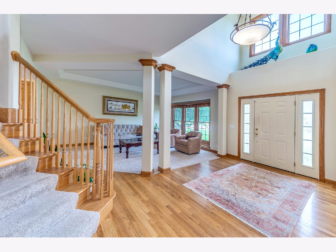
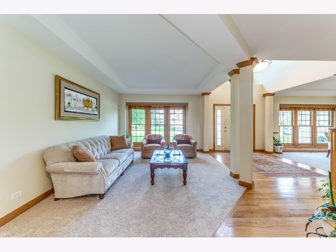
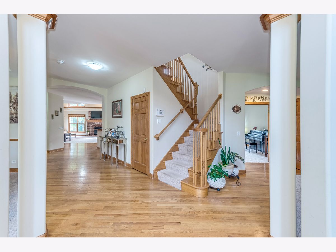
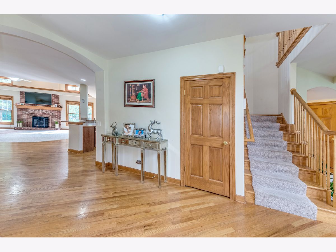
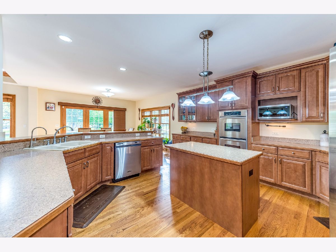
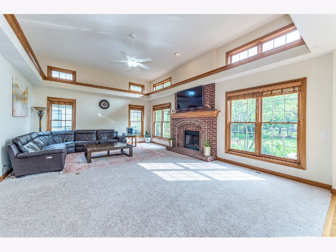
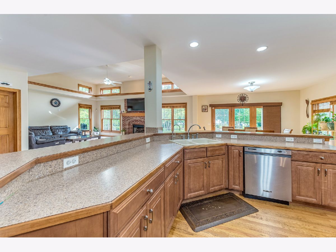
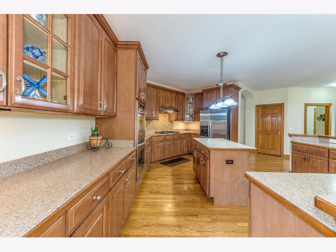
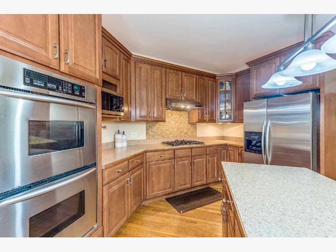
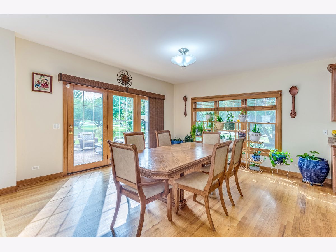
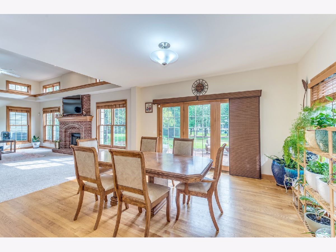
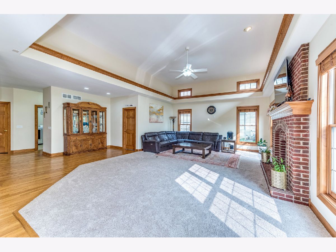
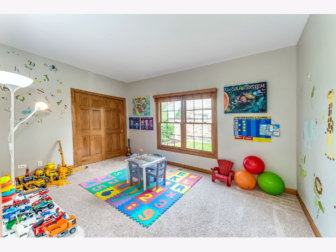
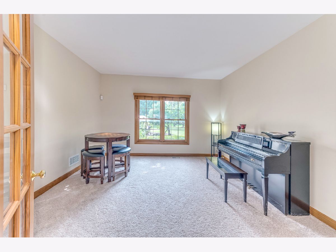
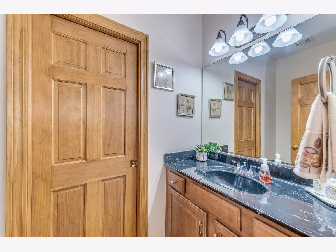
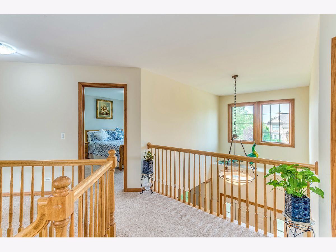
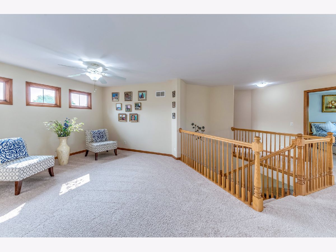
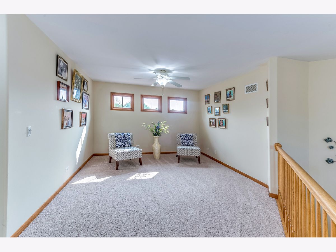
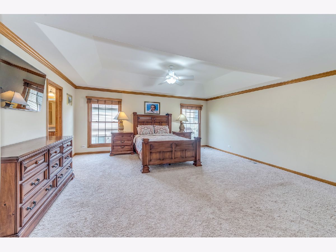
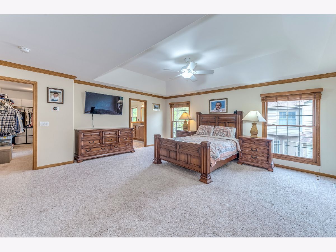
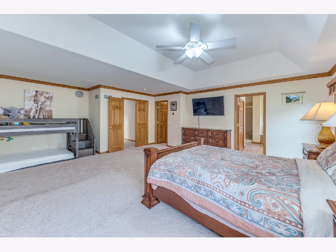
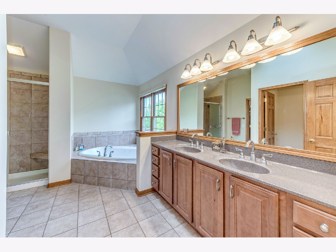
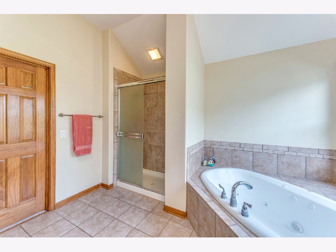
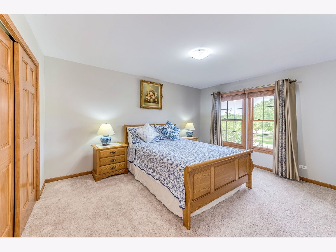
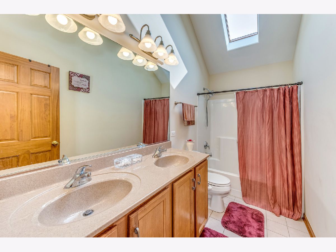
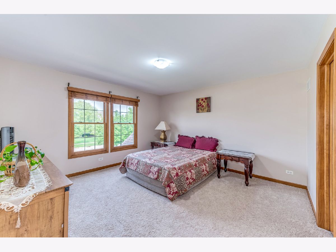
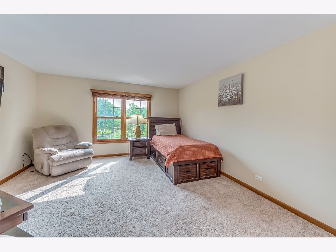
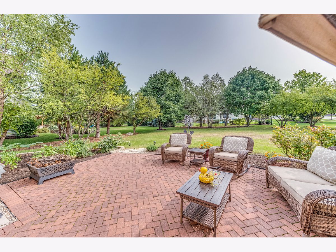
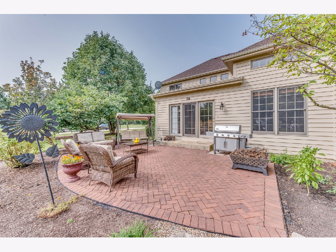
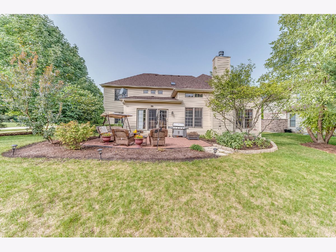
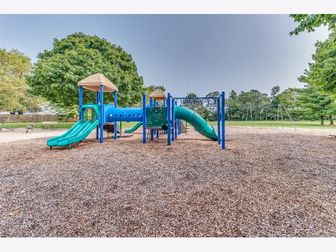
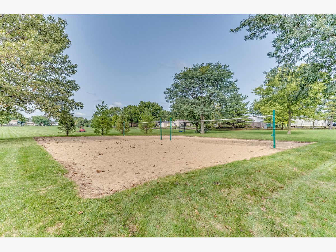
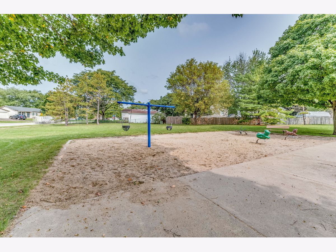
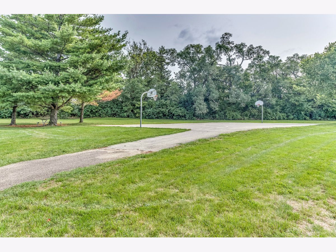
Room Specifics
Total Bedrooms: 5
Bedrooms Above Ground: 5
Bedrooms Below Ground: 0
Dimensions: —
Floor Type: Carpet
Dimensions: —
Floor Type: Carpet
Dimensions: —
Floor Type: Carpet
Dimensions: —
Floor Type: —
Full Bathrooms: 3
Bathroom Amenities: Whirlpool,Separate Shower,Double Sink
Bathroom in Basement: 0
Rooms: Eating Area,Loft,Bedroom 5
Basement Description: Unfinished
Other Specifics
| 2.5 | |
| Concrete Perimeter | |
| Concrete | |
| Brick Paver Patio | |
| Corner Lot | |
| 98X208 | |
| Full | |
| Full | |
| Vaulted/Cathedral Ceilings, Skylight(s), Hardwood Floors, First Floor Bedroom, First Floor Laundry, Walk-In Closet(s), Ceiling - 10 Foot, Coffered Ceiling(s), Open Floorplan, Some Carpeting, Some Wood Floors | |
| Double Oven, Microwave, Dishwasher, Refrigerator, Washer, Dryer, Disposal, Stainless Steel Appliance(s) | |
| Not in DB | |
| Park, Lake, Curbs, Sidewalks, Street Lights, Street Paved | |
| — | |
| — | |
| Wood Burning, Gas Starter |
Tax History
| Year | Property Taxes |
|---|---|
| 2018 | $11,597 |
| 2021 | $10,852 |
Contact Agent
Nearby Similar Homes
Nearby Sold Comparables
Contact Agent
Listing Provided By
RE/MAX All Pro


