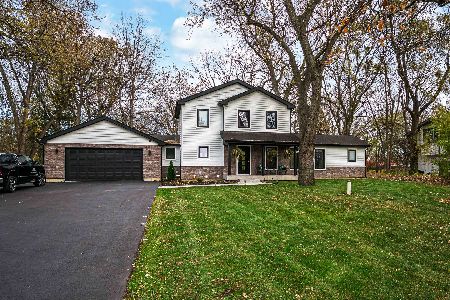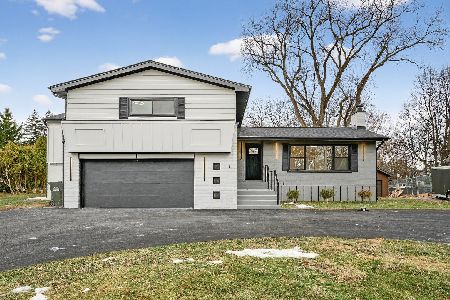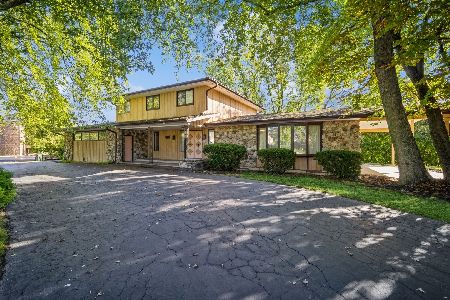403 Schoenbeck Road, Prospect Heights, Illinois 60070
$530,000
|
Sold
|
|
| Status: | Closed |
| Sqft: | 3,000 |
| Cost/Sqft: | $166 |
| Beds: | 2 |
| Baths: | 3 |
| Year Built: | 1957 |
| Property Taxes: | $9,462 |
| Days On Market: | 690 |
| Lot Size: | 0,52 |
Description
Welcome to Prospect Heights, where homes come with "estate-sized" parcels of land. Come and see this beautiful brick country ranch home on just over a half-acre of professionally landscaped grounds. This home is meticulously updated throughout, is in move-in condition and ready for you to make it your home. Key features include an expansive eat-in kitchen with extensive space for preparation, serving, and storage, updated stainless steel appliances, new granite countertops, and vaulted ceilings and skylights. Main floor has two spa-like bathrooms, both with heated floors. Primary bath includes custom vanity with double-bowl sinks, separate shower and tub. This charming home features a large living space with beautifully refinished solid oak hardwood floors, a wood burning fireplace, and an adjacent dining room for your family gatherings. The upstairs bedrooms have been updated to include cove molding and canned lighting. Venture downstairs to the refinished lower level that includes a family room with a second wood-burning fireplace, game room, office cove for remote work, a third bedroom, full bathroom, and a large separate space for laundry, utilities, and storage. In addition to its charming appearance, this home offers many amenities including an attached two-car garage, an outdoor brick patio, new dual-pane vinyl windows throughout the home, all-newly plumbed copper piping to support reliable water pressure, and dual-zone heating powered by both a boiler and gas forced air heat. The boiler was installed in 2011, while the air handler and central air system were fitted in 2016. A new 100-amp circuit breaker electric panel adds to the modern upgrades while the water softener includes an "Iron Genie" advanced water cleaning system providing fresh, clean, clear, rust, and odor-free water. For added peace of mind, the home includes a sump pump and a "Trusty Warns" superior stainless steel battery backup system. Prospect Heights is in the heart of an award-winning school district that is walking distance to Hersey High school. The town also offers beautiful parks, shopping, and easy access to highways and public transportation.
Property Specifics
| Single Family | |
| — | |
| — | |
| 1957 | |
| — | |
| — | |
| No | |
| 0.52 |
| Cook | |
| — | |
| — / Not Applicable | |
| — | |
| — | |
| — | |
| 11981400 | |
| 03221000380000 |
Nearby Schools
| NAME: | DISTRICT: | DISTANCE: | |
|---|---|---|---|
|
Grade School
Dwight D Eisenhower Elementary S |
23 | — | |
|
Middle School
Macarthur Middle School |
23 | Not in DB | |
|
High School
John Hersey High School |
214 | Not in DB | |
Property History
| DATE: | EVENT: | PRICE: | SOURCE: |
|---|---|---|---|
| 30 Apr, 2024 | Sold | $530,000 | MRED MLS |
| 1 Mar, 2024 | Under contract | $498,900 | MRED MLS |
| 28 Feb, 2024 | Listed for sale | $498,900 | MRED MLS |
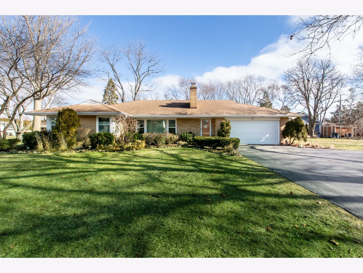
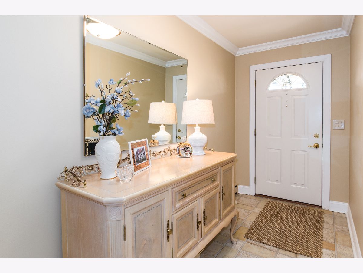
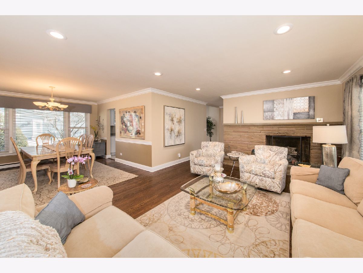
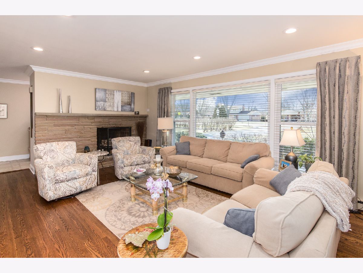
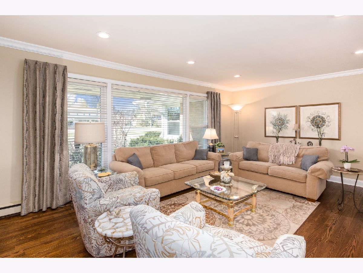
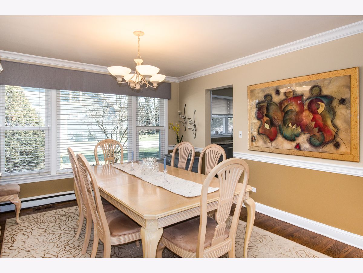
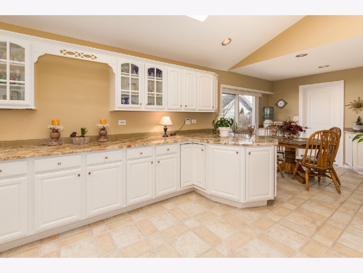
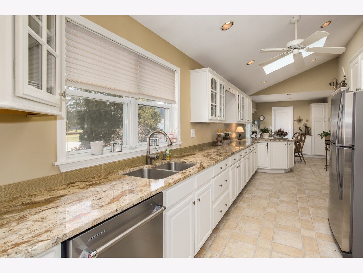
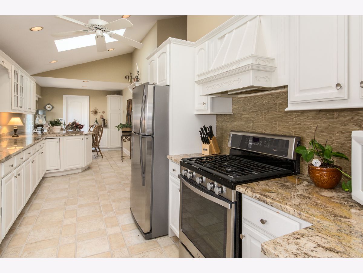
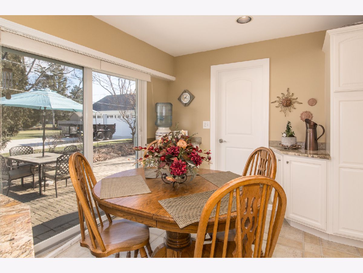
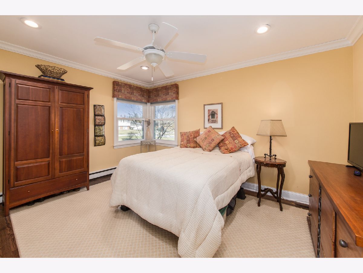
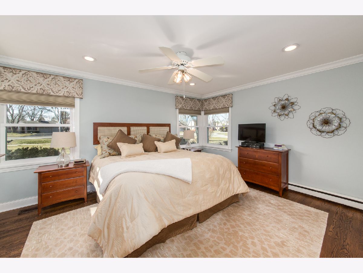
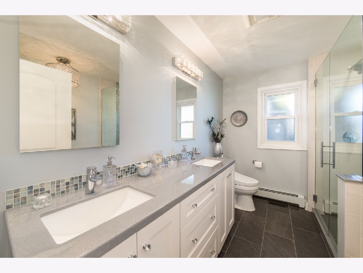
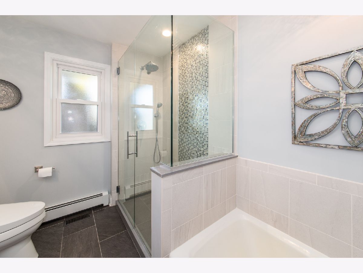
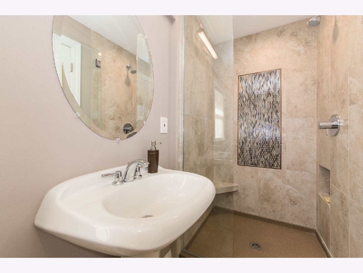
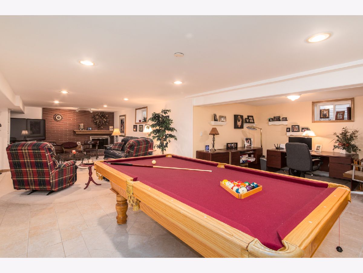
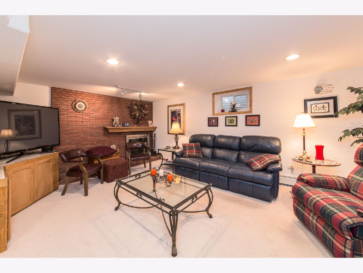
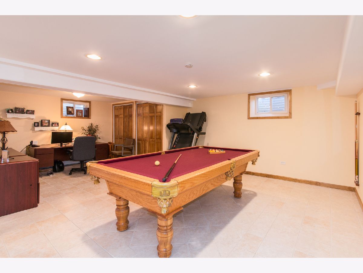
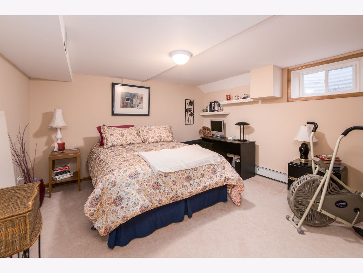
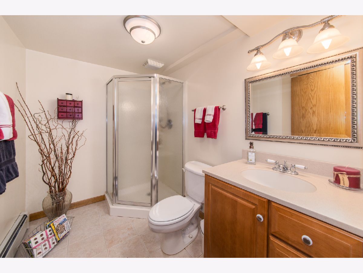
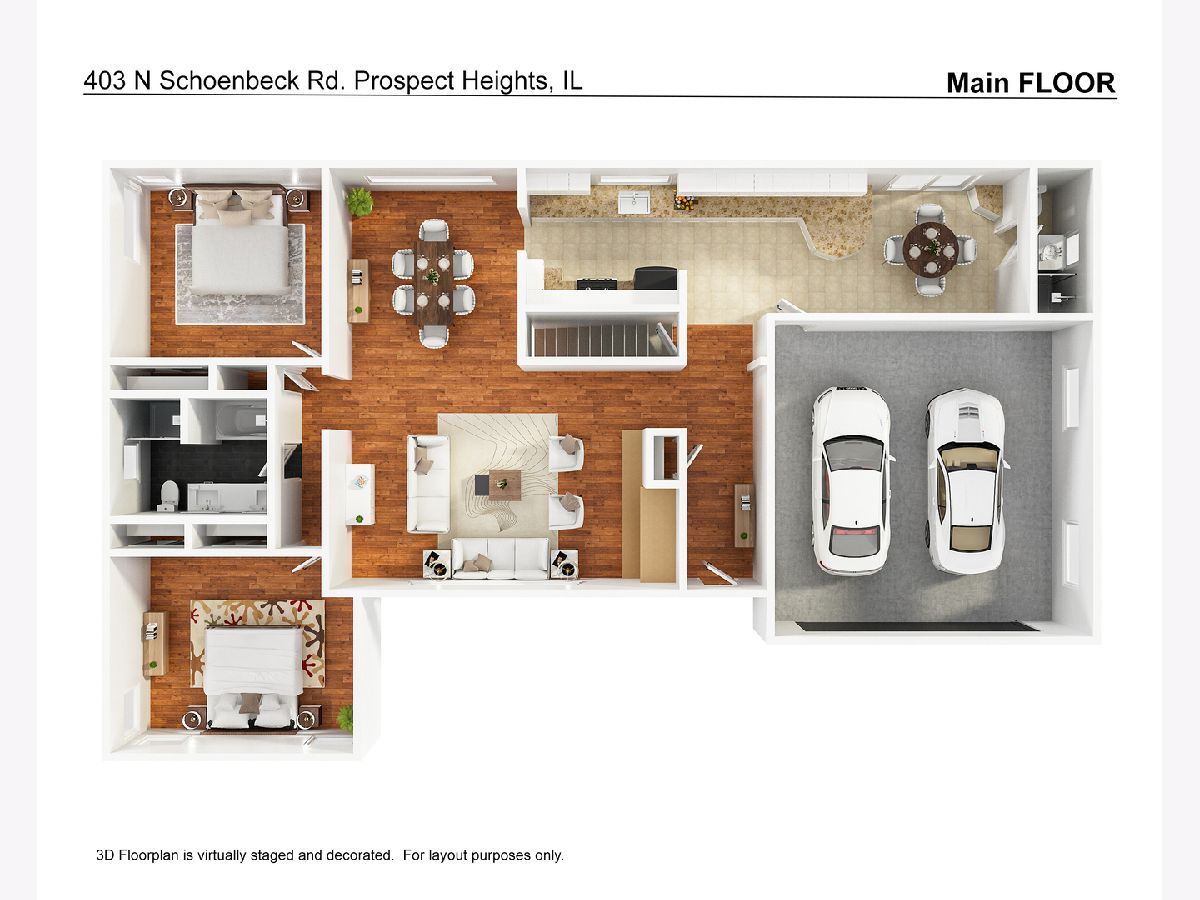
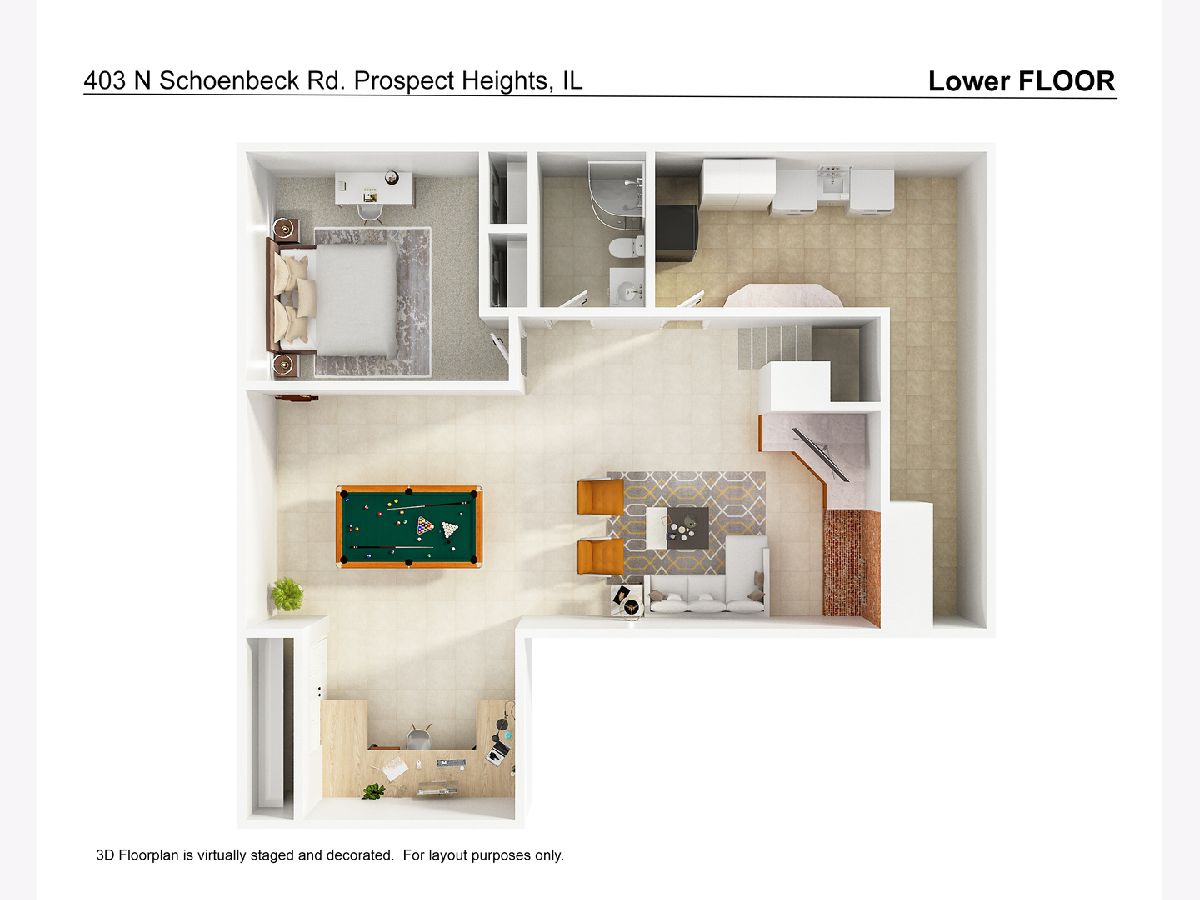
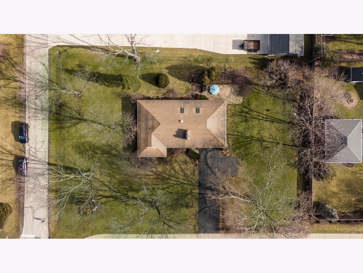
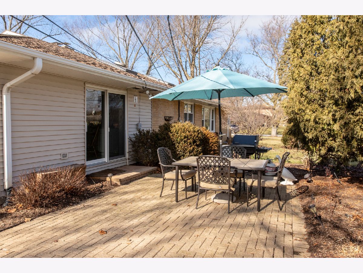
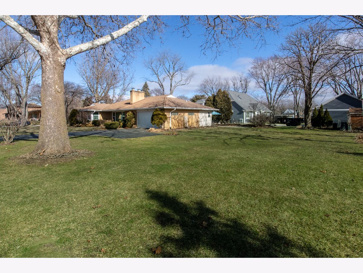
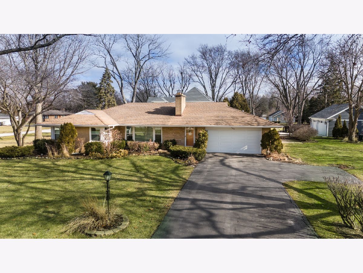
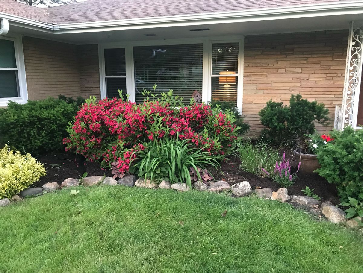
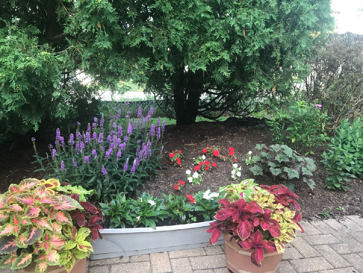
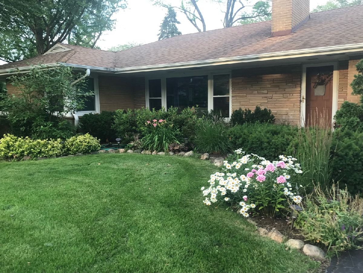
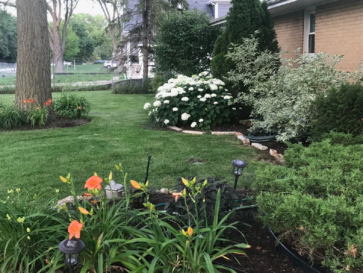
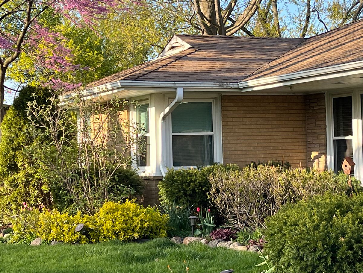
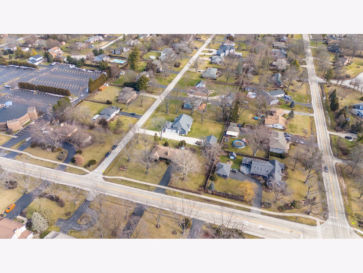
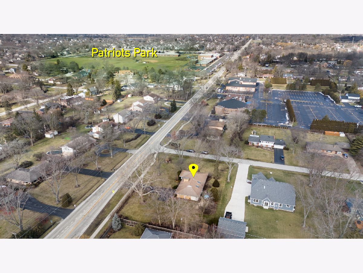
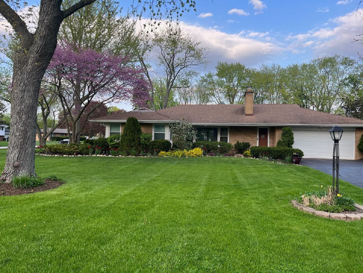
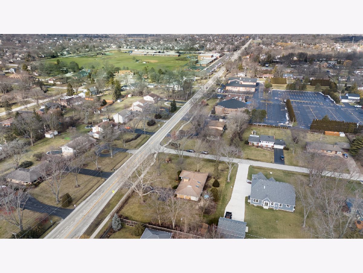
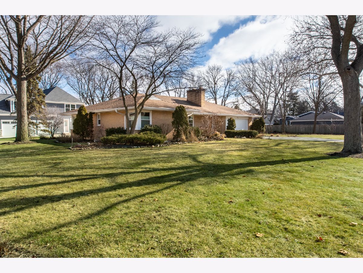
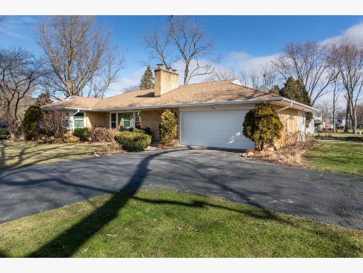
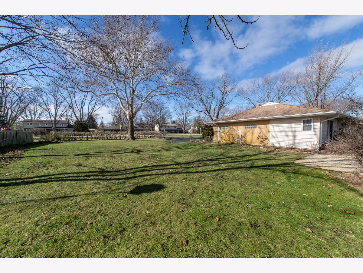
Room Specifics
Total Bedrooms: 3
Bedrooms Above Ground: 2
Bedrooms Below Ground: 1
Dimensions: —
Floor Type: —
Dimensions: —
Floor Type: —
Full Bathrooms: 3
Bathroom Amenities: Separate Shower,Double Sink
Bathroom in Basement: 1
Rooms: —
Basement Description: Finished
Other Specifics
| 2 | |
| — | |
| Asphalt | |
| — | |
| — | |
| 186 X 122 | |
| Pull Down Stair | |
| — | |
| — | |
| — | |
| Not in DB | |
| — | |
| — | |
| — | |
| — |
Tax History
| Year | Property Taxes |
|---|---|
| 2024 | $9,462 |
Contact Agent
Nearby Similar Homes
Nearby Sold Comparables
Contact Agent
Listing Provided By
@properties Christie's International Real Estate

