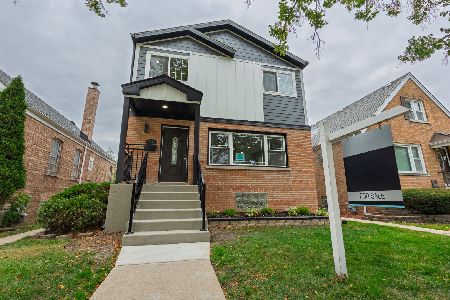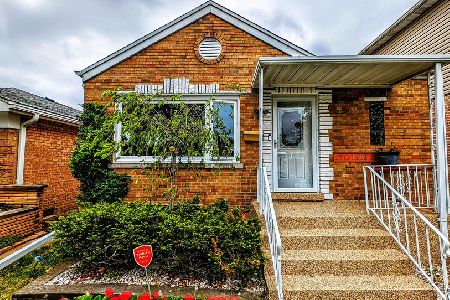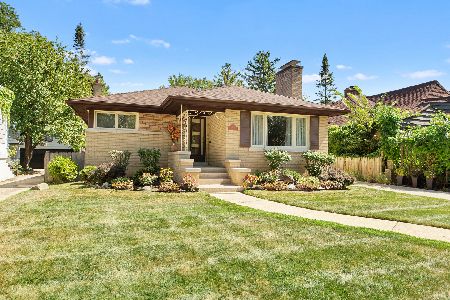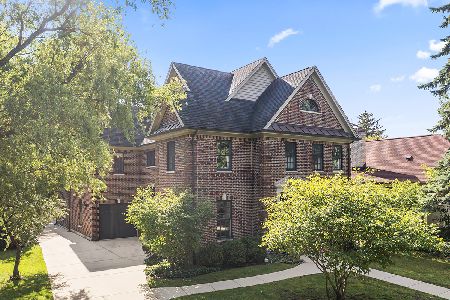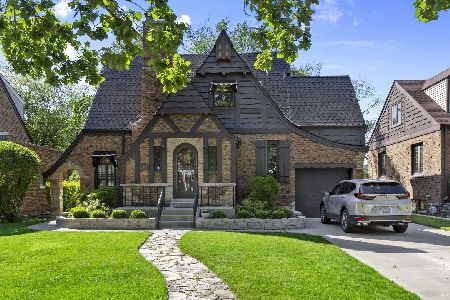403 Selborne Road, Riverside, Illinois 60546
$423,000
|
Sold
|
|
| Status: | Closed |
| Sqft: | 2,809 |
| Cost/Sqft: | $156 |
| Beds: | 4 |
| Baths: | 4 |
| Year Built: | 1927 |
| Property Taxes: | $17,538 |
| Days On Market: | 1709 |
| Lot Size: | 0,25 |
Description
Tons of character & old world charm in this 4 bedroom 3 & 1/2 bath home with so much to offer on a nice size lot with large deck. As you enter the home, the front living room has a gas fireplace, hardwood floors and a sunny enclosed side porch/solarium where you can grow tons of beautiful plants & enjoy your morning coffee or tea. Living room is open to the dining room & there are two large bedrooms and full bath on the main floor. The kitchen has plenty of room to seat a large group & overlooks the lower level family room. The family room has radiant heated floors and a wood burning fireplace, along with a wet bar & sliding glass doors out to the huge deck. There is an exterior gas hook-up for your BBQ grill and the deck overlooks the large back yard that also has an electric dog fence surrounding it to the driveway. What a great place to entertain! There is a separate stair case to the large master bedroom with walk-in closet and 1/2 bath in the upper back area of the home and there is an additional bonus room upstairs off the front of the home that is perfect for a private office, extra bedroom or maybe a zen yoga room! The basement is finished with a rec room, another wet bar and tons of room to entertain. There is an additional room in the basement with a full bath off it that contains a large built-in Sauna. (Currently does need to have a new heating element & is not working.) Great for an exercise/workout room, or whatever you choose. Separate laundry room with new washer & dryer purchased in 2019, workshop area as well as tons of storage in the basement with an exit to the outside. Roof was a tear off & replace in 2018 on the home and garage. Garage has a huge storage area above parking. Plumbing was re-done & new tub surround in the main floor bath in 2019. Most windows & patio doors out to the yard have all been replaced over several years. Lovely quiet street to live on! This home is being sold "As Is".
Property Specifics
| Single Family | |
| — | |
| — | |
| 1927 | |
| English | |
| — | |
| No | |
| 0.25 |
| Cook | |
| — | |
| — / Not Applicable | |
| None | |
| Lake Michigan | |
| Public Sewer | |
| 11095067 | |
| 15253050090000 |
Nearby Schools
| NAME: | DISTRICT: | DISTANCE: | |
|---|---|---|---|
|
Grade School
A F Ames Elementary School |
96 | — | |
|
Middle School
L J Hauser Junior High School |
96 | Not in DB | |
|
High School
Riverside Brookfield Twp Senior |
208 | Not in DB | |
Property History
| DATE: | EVENT: | PRICE: | SOURCE: |
|---|---|---|---|
| 18 Oct, 2021 | Sold | $423,000 | MRED MLS |
| 12 Aug, 2021 | Under contract | $439,000 | MRED MLS |
| — | Last price change | $450,000 | MRED MLS |
| 20 May, 2021 | Listed for sale | $450,000 | MRED MLS |
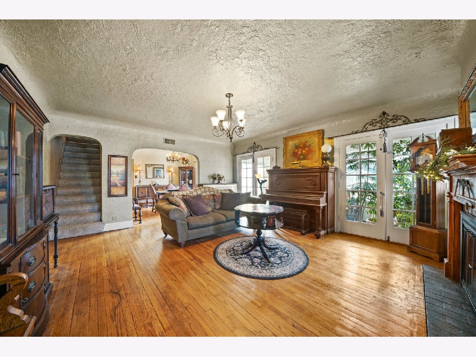
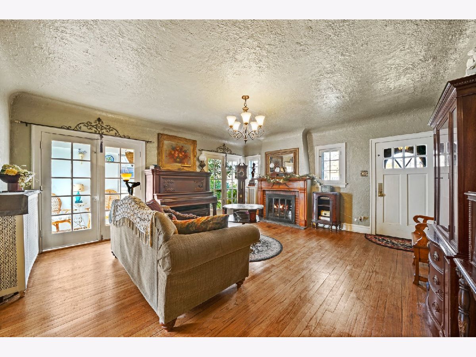
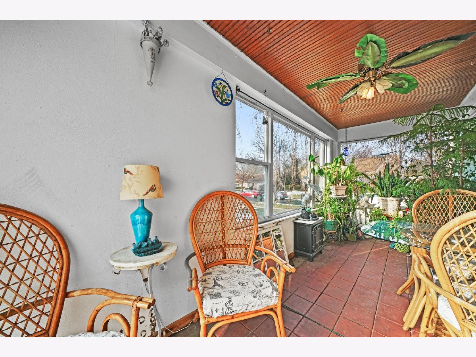
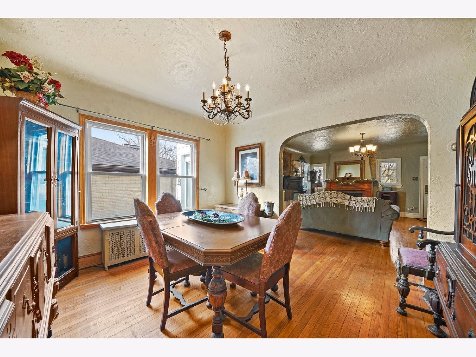
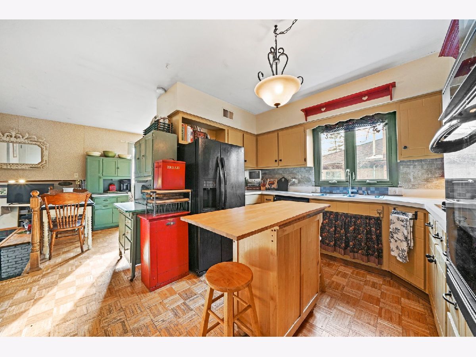
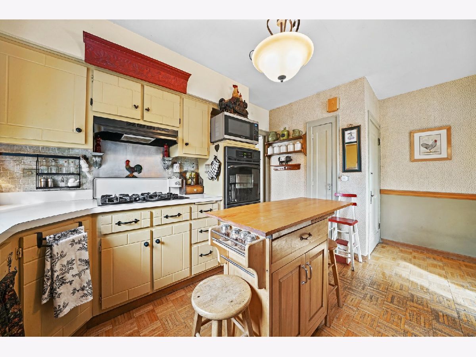
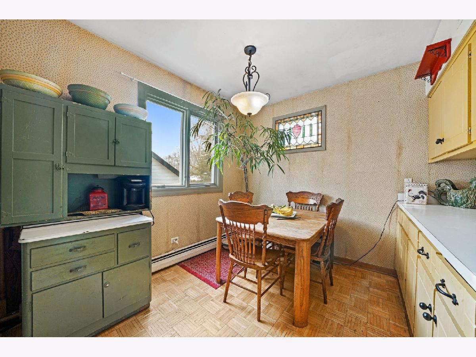
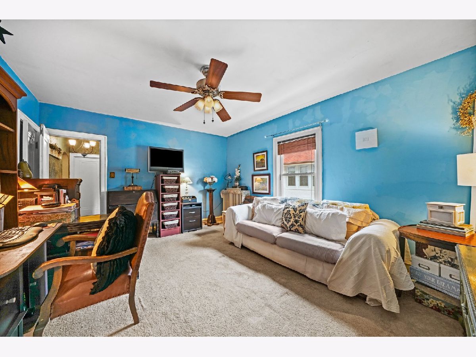
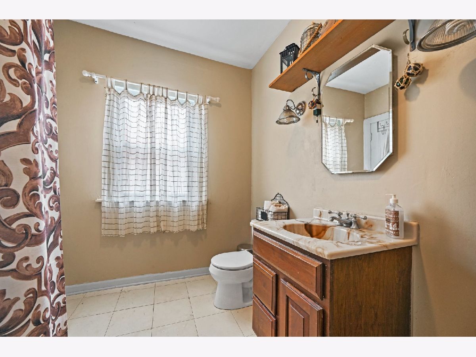
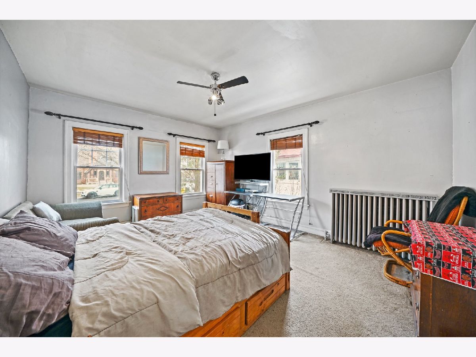
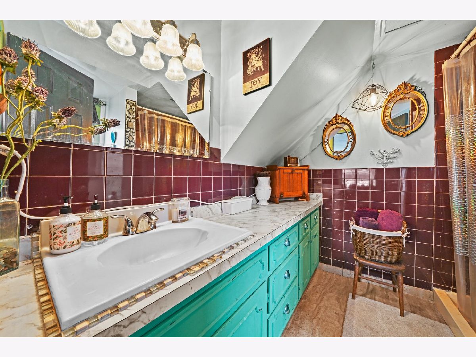
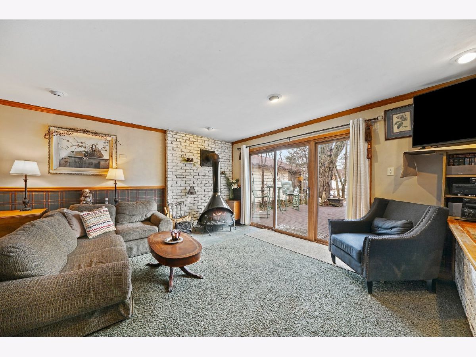
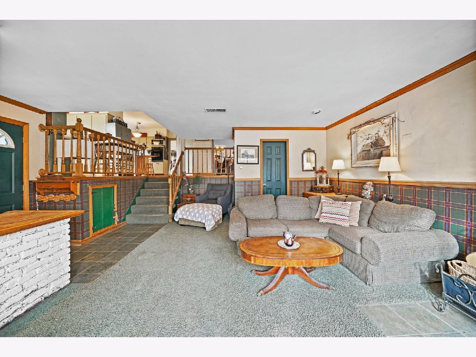
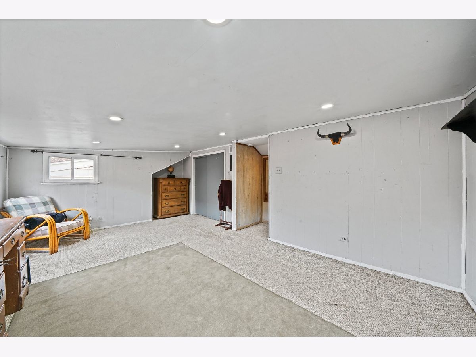
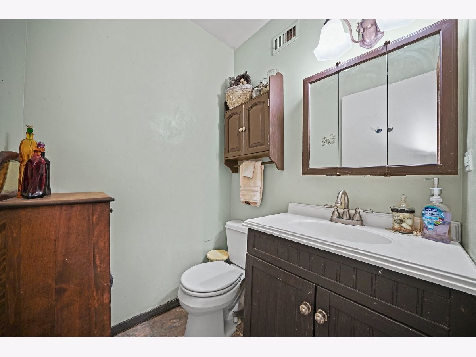
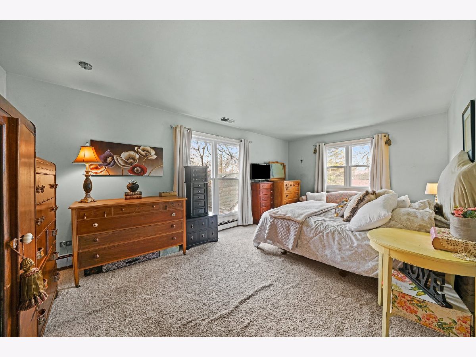
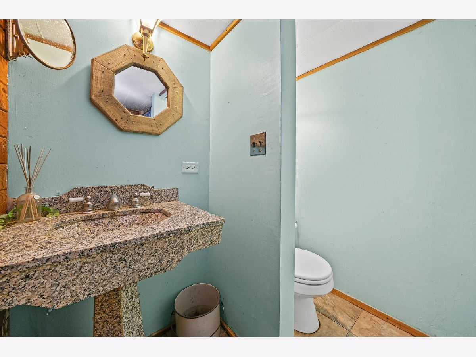
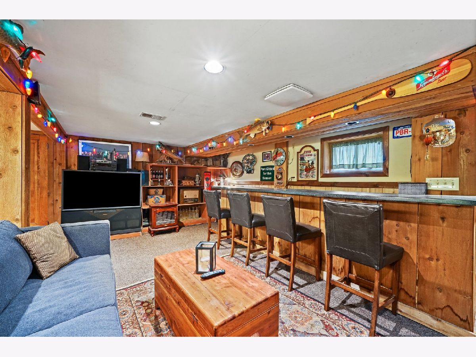
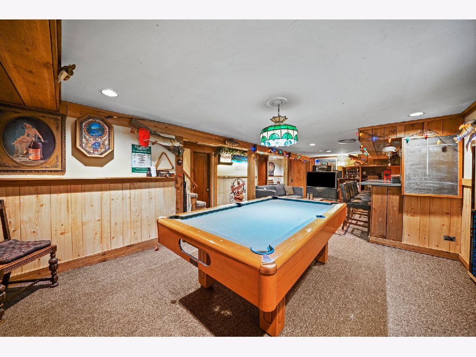
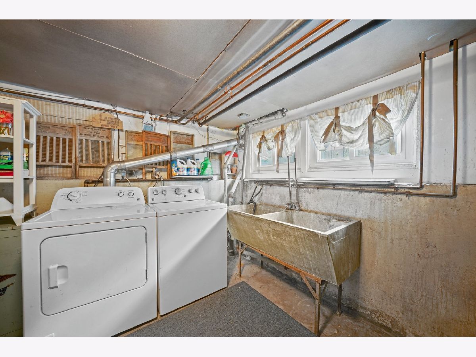
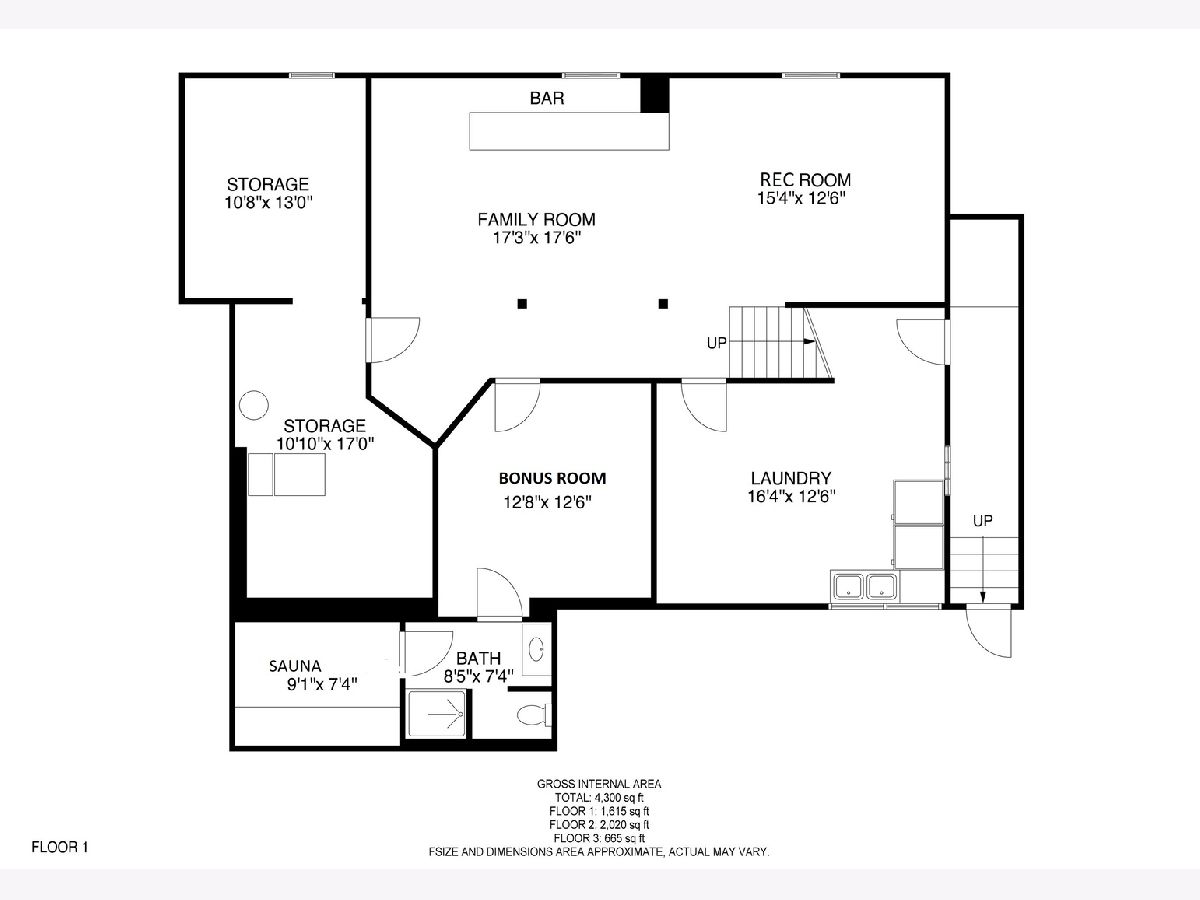
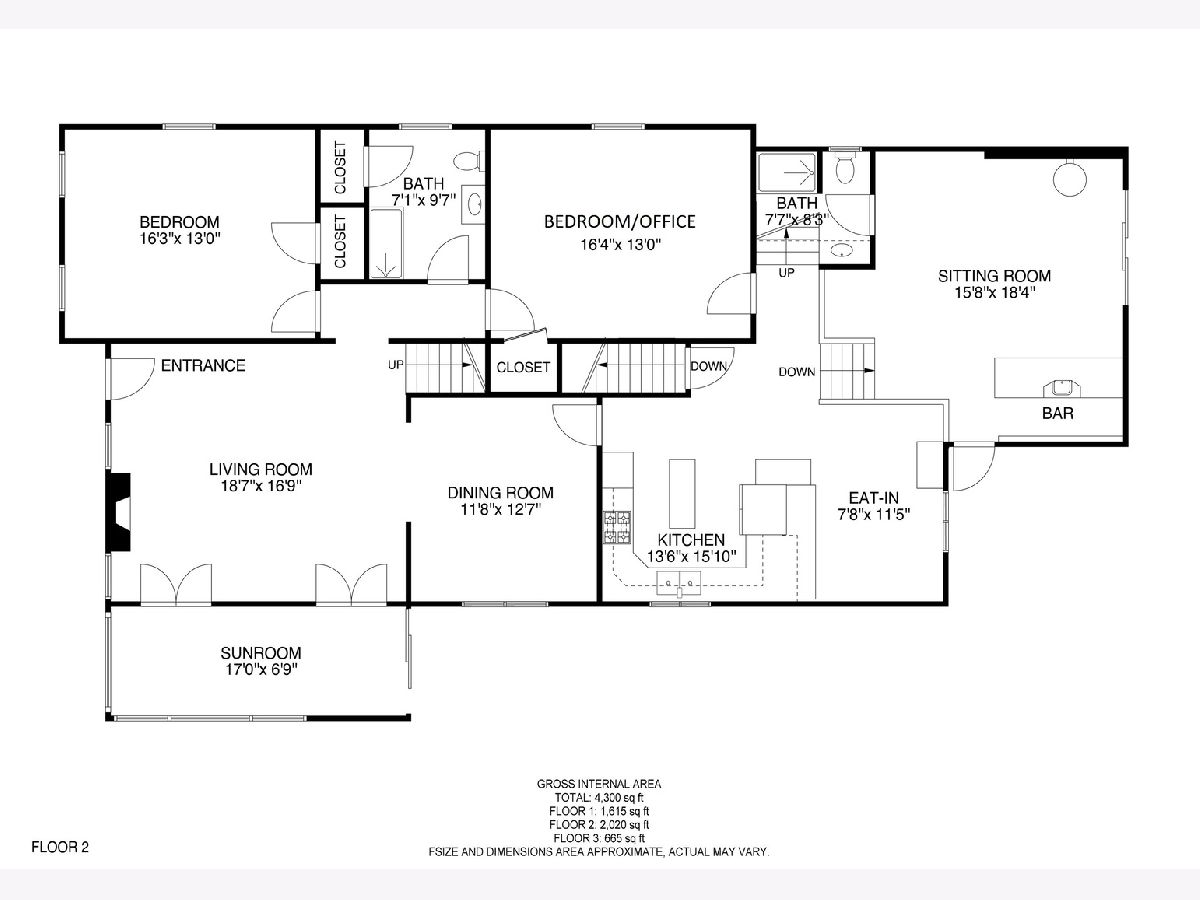
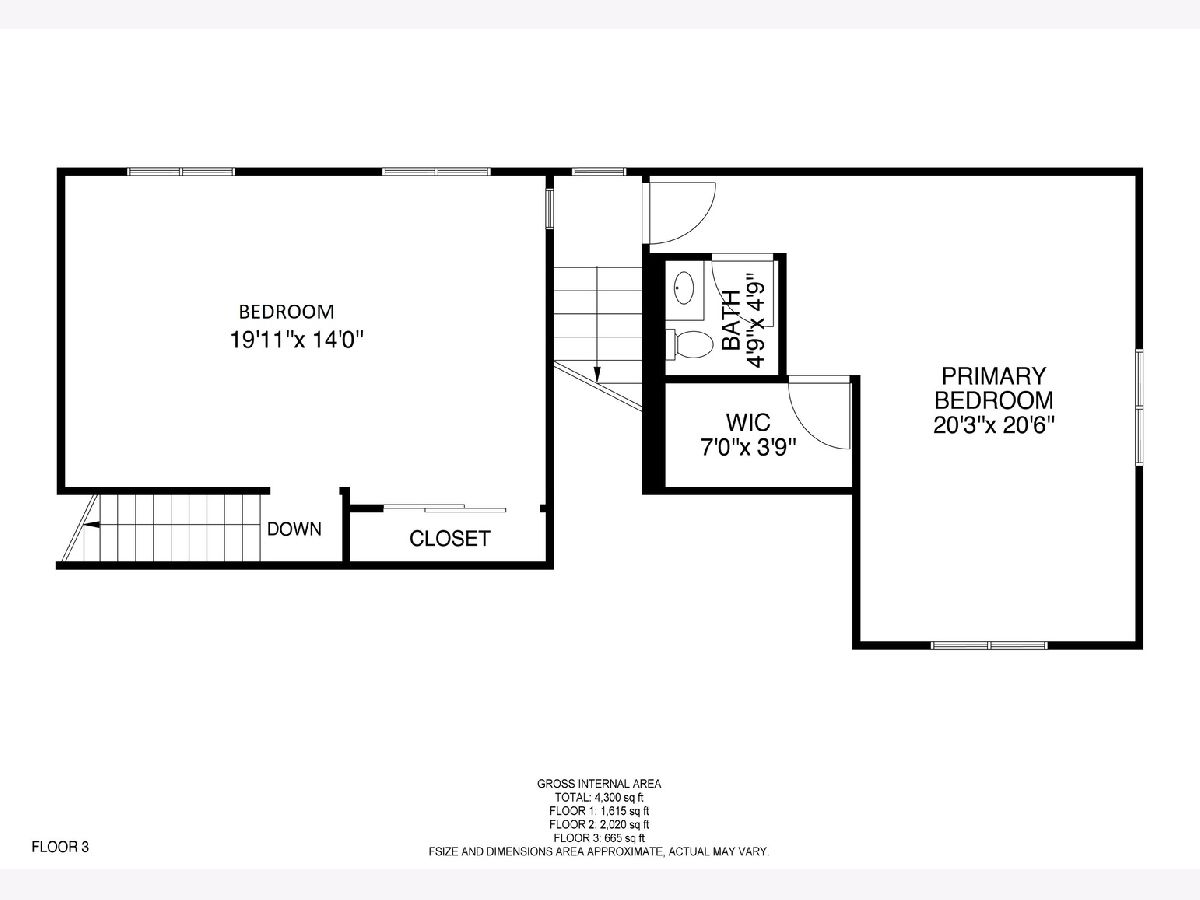
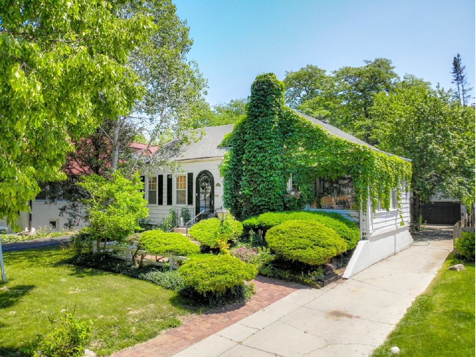
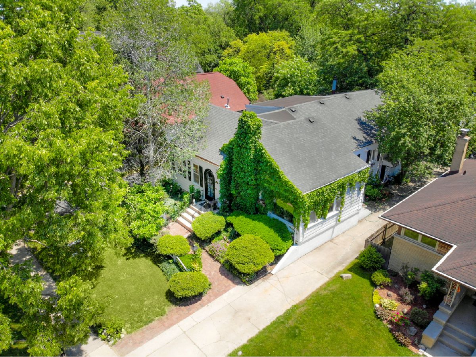
Room Specifics
Total Bedrooms: 4
Bedrooms Above Ground: 4
Bedrooms Below Ground: 0
Dimensions: —
Floor Type: Carpet
Dimensions: —
Floor Type: Carpet
Dimensions: —
Floor Type: Carpet
Full Bathrooms: 4
Bathroom Amenities: —
Bathroom in Basement: 1
Rooms: Breakfast Room,Sitting Room,Sun Room,Recreation Room
Basement Description: Partially Finished
Other Specifics
| 2.5 | |
| — | |
| Concrete | |
| — | |
| — | |
| 50 X 231.7 X 47 X 232.3 | |
| — | |
| None | |
| Sauna/Steam Room, Bar-Wet, Hardwood Floors, Heated Floors, Walk-In Closet(s) | |
| — | |
| Not in DB | |
| — | |
| — | |
| — | |
| Wood Burning, Gas Log |
Tax History
| Year | Property Taxes |
|---|---|
| 2021 | $17,538 |
Contact Agent
Nearby Similar Homes
Nearby Sold Comparables
Contact Agent
Listing Provided By
Berkshire Hathaway HomeServices Chicago





