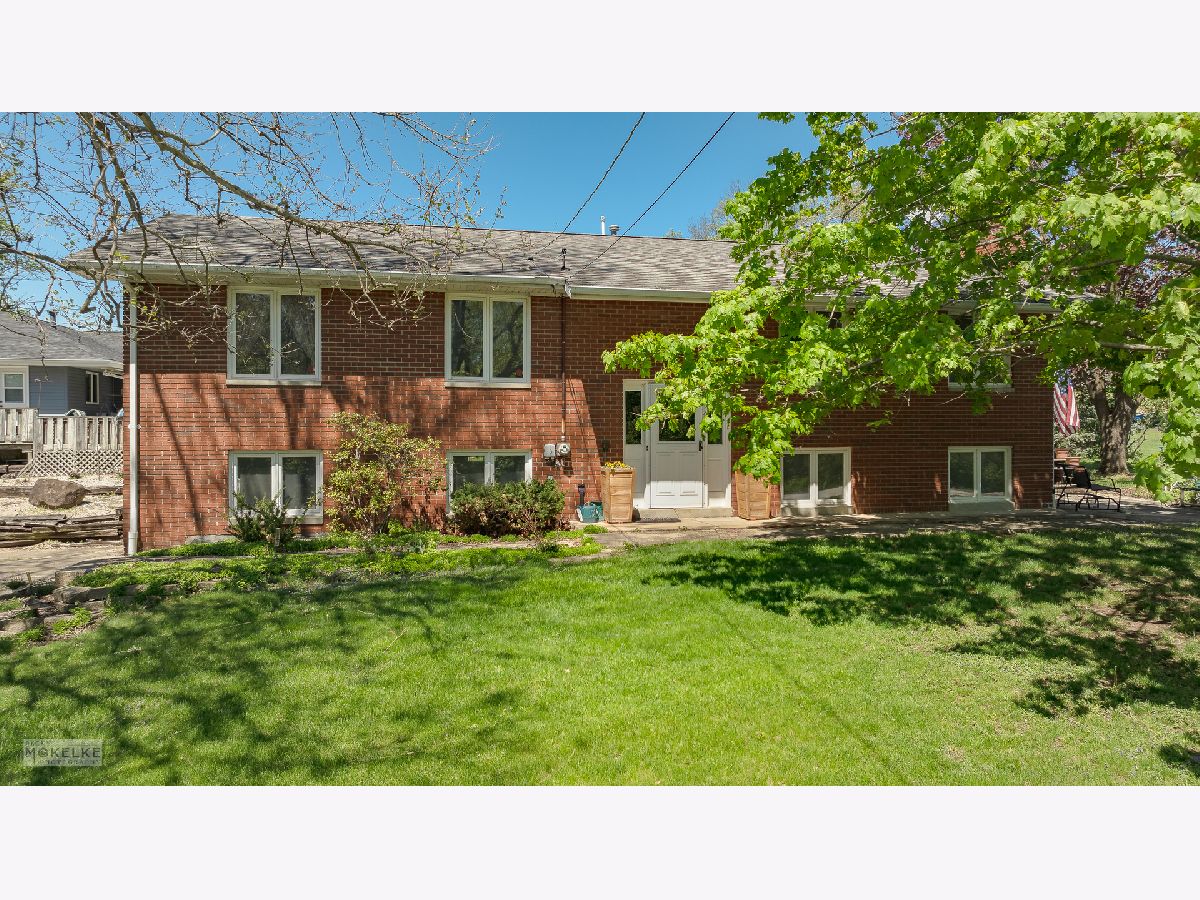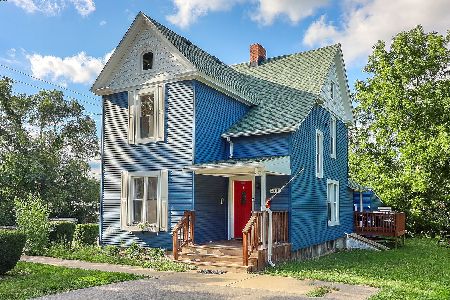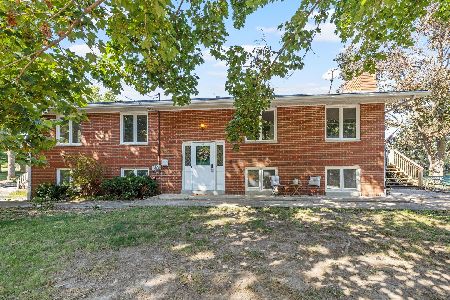403 Somonauk Street, Yorkville, Illinois 60560
$305,000
|
Sold
|
|
| Status: | Closed |
| Sqft: | 2,106 |
| Cost/Sqft: | $145 |
| Beds: | 3 |
| Baths: | 2 |
| Year Built: | 1969 |
| Property Taxes: | $3,964 |
| Days On Market: | 556 |
| Lot Size: | 0,44 |
Description
This classic, all brick raised ranch, is situated on beautiful .44 acre lot with mature trees, and lovely perennials in the most excellent location imaginable! Boasting over 2,100 sq ft of finished living space, with three to four bedrooms, and two full baths this beauty could be yours! The main floor has a spacious, eat-in country kitchen with oak cabinetry, pantry, and a sliding glass door leading to the large tree shaded deck. The main floor features three bedrooms with hardwood floors and an lovely updated bath with access to the Master bedroom. I love the care and craftsmanship that was taken to install the solid oak doors and trim. The living room is open to the dining area of the kitchen and also features solid oak flooring. The lower level has a large family room with beautiful tile flooring, a sewing room, home office or possible 4th bedroom, a large utility room featuring a '2nd kitchen' with sink and cabinetry, a laundry area with a large window for natural lighting, a full bathroom with step-in shower, and access to the oversized two and a half car heated garage with cabinets and storage. I appreciate the ease of access to the garage via the large semi-circular asphalt drive, and additional off street parking this area provides. The location is excellent as this home is within walking distance to Yorkville Grade, Yorkville Academy, Yorkville High School, Parkview Christian Academy, Yorkville Public Library, and the Beecher Community Center & Park! You will have front yard seating for all the parades that pass by on the way to Yorkville Town Square on the 4ht of July! This home has been in the same family for nearly 50 years, and though it has been well cared for, the seller requests an as-is sale. New survey just added to the document library. The lot extends well beyond behind the shed. Ask for a copy.
Property Specifics
| Single Family | |
| — | |
| — | |
| 1969 | |
| — | |
| — | |
| No | |
| 0.44 |
| Kendall | |
| — | |
| 0 / Not Applicable | |
| — | |
| — | |
| — | |
| 12052030 | |
| 0229476016 |
Nearby Schools
| NAME: | DISTRICT: | DISTANCE: | |
|---|---|---|---|
|
Grade School
Yorkville Grade School |
115 | — | |
|
Middle School
Yorkville Middle School |
115 | Not in DB | |
|
High School
Yorkville High School |
115 | Not in DB | |
Property History
| DATE: | EVENT: | PRICE: | SOURCE: |
|---|---|---|---|
| 14 Aug, 2009 | Sold | $220,000 | MRED MLS |
| 12 Jul, 2009 | Under contract | $229,900 | MRED MLS |
| — | Last price change | $234,900 | MRED MLS |
| 20 Apr, 2009 | Listed for sale | $239,900 | MRED MLS |
| 9 Jul, 2024 | Sold | $305,000 | MRED MLS |
| 28 May, 2024 | Under contract | $304,900 | MRED MLS |
| 15 May, 2024 | Listed for sale | $304,900 | MRED MLS |
| 14 Nov, 2025 | Sold | $330,000 | MRED MLS |
| 24 Oct, 2025 | Under contract | $327,000 | MRED MLS |
| — | Last price change | $339,000 | MRED MLS |
| 18 Sep, 2025 | Listed for sale | $339,000 | MRED MLS |



































Room Specifics
Total Bedrooms: 3
Bedrooms Above Ground: 3
Bedrooms Below Ground: 0
Dimensions: —
Floor Type: —
Dimensions: —
Floor Type: —
Full Bathrooms: 2
Bathroom Amenities: —
Bathroom in Basement: 1
Rooms: —
Basement Description: Finished,Exterior Access,Lookout,Rec/Family Area,Storage Space
Other Specifics
| 2.5 | |
| — | |
| Asphalt,Circular | |
| — | |
| — | |
| 44X28X26X219X49X65X50X229 | |
| Unfinished | |
| — | |
| — | |
| — | |
| Not in DB | |
| — | |
| — | |
| — | |
| — |
Tax History
| Year | Property Taxes |
|---|---|
| 2009 | $5,495 |
| 2024 | $3,964 |
| 2025 | $871 |
Contact Agent
Nearby Similar Homes
Nearby Sold Comparables
Contact Agent
Listing Provided By
Coldwell Banker Real Estate Group







