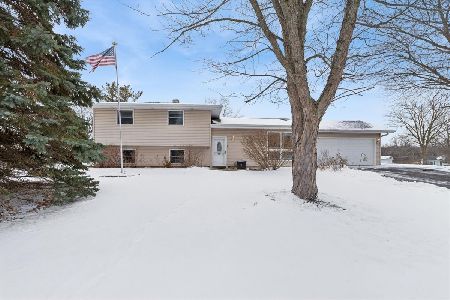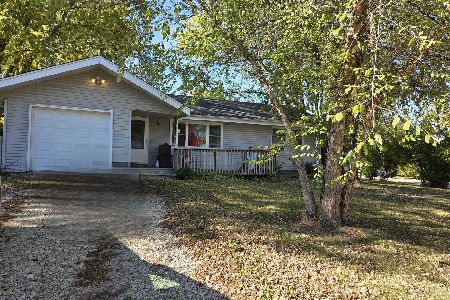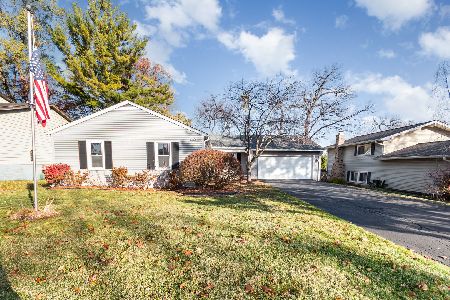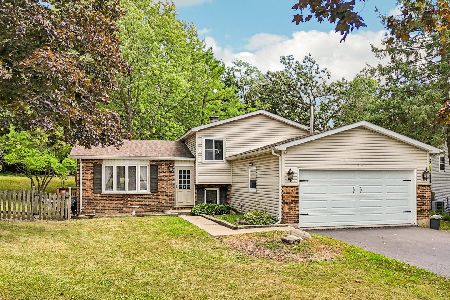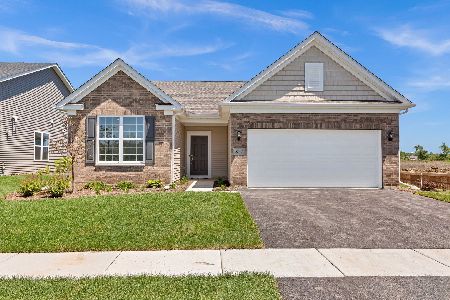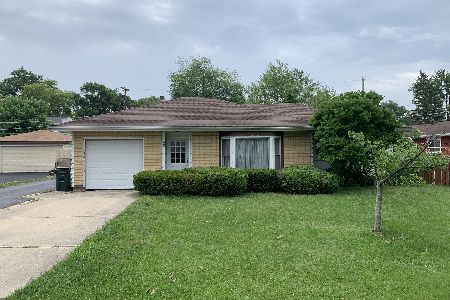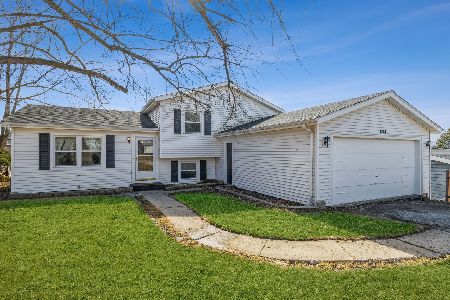403 Thornwood Drive, Lindenhurst, Illinois 60046
$140,000
|
Sold
|
|
| Status: | Closed |
| Sqft: | 0 |
| Cost/Sqft: | — |
| Beds: | 3 |
| Baths: | 2 |
| Year Built: | 1975 |
| Property Taxes: | $5,164 |
| Days On Market: | 5736 |
| Lot Size: | 0,00 |
Description
Terrific home in a park-like setting! This well cared for tri-level offers generous sized rooms and plenty of storage. Family room has 9-ft ceiling. All appliances stay as does the Finlandia Sauna. New storm windows last year, Central Air and Furnace 5 years new, Roof 8 years new with 30 year warranty. Sump pump has battery back-up. Shed in back of garage included. Close to I-94 and shopping. Home Warranty!
Property Specifics
| Single Family | |
| — | |
| Tri-Level | |
| 1975 | |
| Full | |
| — | |
| No | |
| — |
| Lake | |
| Venetian Village | |
| 0 / Not Applicable | |
| None | |
| Public | |
| Public Sewer | |
| 07531178 | |
| 06024040020000 |
Property History
| DATE: | EVENT: | PRICE: | SOURCE: |
|---|---|---|---|
| 30 Sep, 2010 | Sold | $140,000 | MRED MLS |
| 25 Aug, 2010 | Under contract | $143,000 | MRED MLS |
| — | Last price change | $159,900 | MRED MLS |
| 15 May, 2010 | Listed for sale | $159,900 | MRED MLS |
Room Specifics
Total Bedrooms: 3
Bedrooms Above Ground: 3
Bedrooms Below Ground: 0
Dimensions: —
Floor Type: Carpet
Dimensions: —
Floor Type: Carpet
Full Bathrooms: 2
Bathroom Amenities: —
Bathroom in Basement: 1
Rooms: Utility Room-1st Floor
Basement Description: Partially Finished,Crawl
Other Specifics
| 2 | |
| — | |
| Asphalt | |
| Deck | |
| Fenced Yard | |
| 72' X 150' X 75' X 123' | |
| — | |
| None | |
| Sauna/Steam Room, Hot Tub | |
| Range, Refrigerator, Washer, Dryer | |
| Not in DB | |
| — | |
| — | |
| — | |
| — |
Tax History
| Year | Property Taxes |
|---|---|
| 2010 | $5,164 |
Contact Agent
Nearby Similar Homes
Nearby Sold Comparables
Contact Agent
Listing Provided By
Kreuser & Seiler LTD

