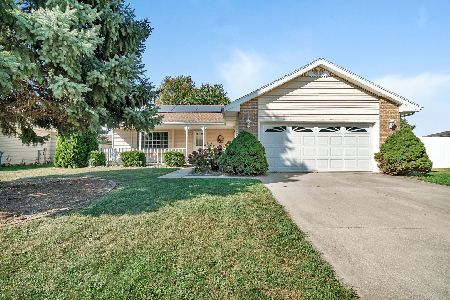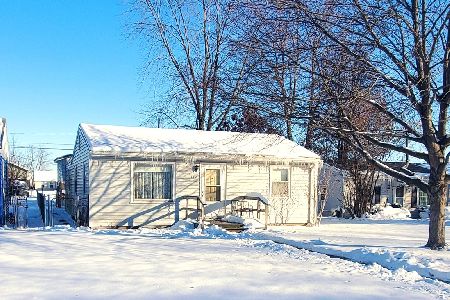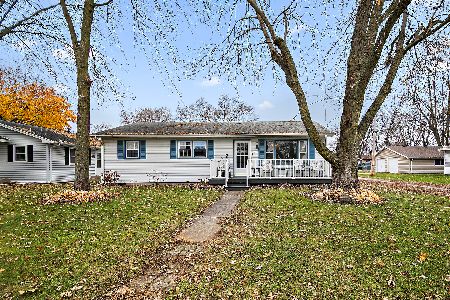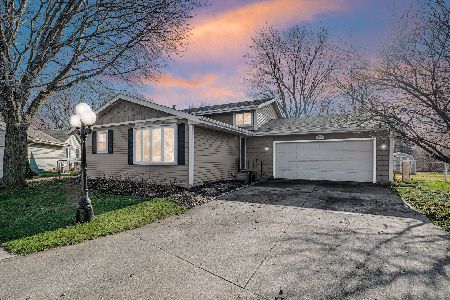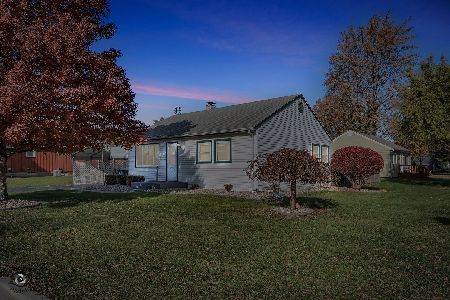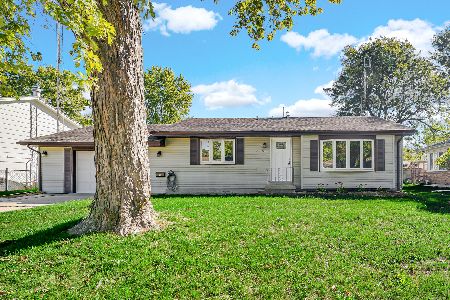403 Van Buren Avenue, Bradley, Illinois 60915
$156,000
|
Sold
|
|
| Status: | Closed |
| Sqft: | 1,056 |
| Cost/Sqft: | $142 |
| Beds: | 3 |
| Baths: | 1 |
| Year Built: | 1979 |
| Property Taxes: | $3,936 |
| Days On Market: | 1999 |
| Lot Size: | 0,29 |
Description
Ranch with full basement on 1 1/2 lots! Welcome to your new home! Kitchen with glass tiled back splash. Hardwood and laminate flooring. Tiled shower. Full basement with built in storage shelves. Spacious fenced backyard with deck, patio, shed and room for your own basketball court. Great location near parks and shopping. Call today to set your appointment.
Property Specifics
| Single Family | |
| — | |
| Ranch | |
| 1979 | |
| Full | |
| — | |
| No | |
| 0.29 |
| Kankakee | |
| — | |
| 0 / Not Applicable | |
| None | |
| Public | |
| Public Sewer | |
| 10805243 | |
| 17092140500900 |
Property History
| DATE: | EVENT: | PRICE: | SOURCE: |
|---|---|---|---|
| 6 May, 2010 | Sold | $124,200 | MRED MLS |
| 9 Apr, 2010 | Under contract | $124,200 | MRED MLS |
| 19 Mar, 2010 | Listed for sale | $124,200 | MRED MLS |
| 25 Sep, 2020 | Sold | $156,000 | MRED MLS |
| 5 Aug, 2020 | Under contract | $149,900 | MRED MLS |
| 3 Aug, 2020 | Listed for sale | $149,900 | MRED MLS |
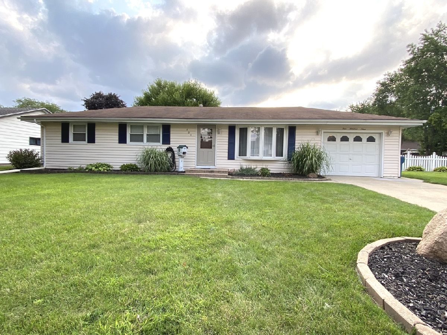
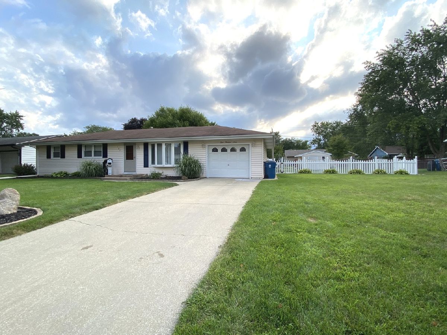
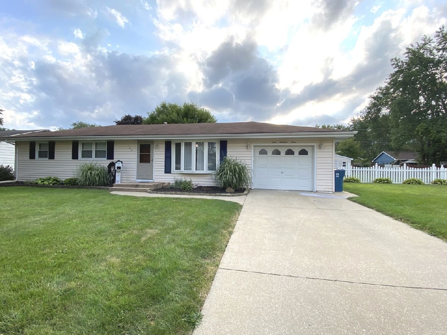
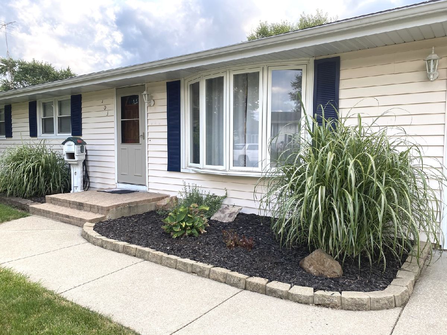
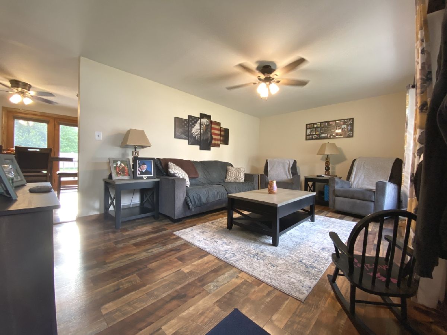
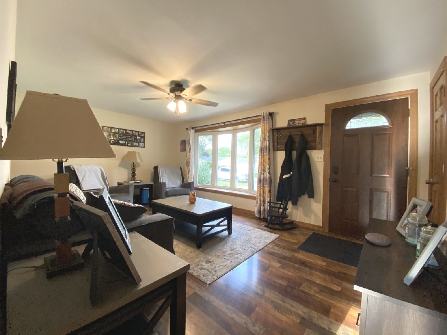
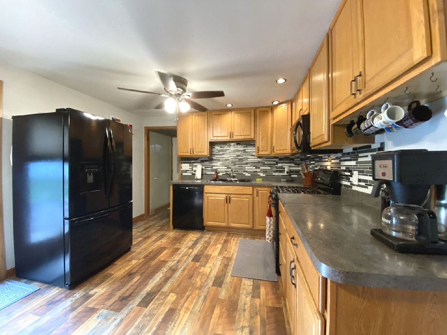
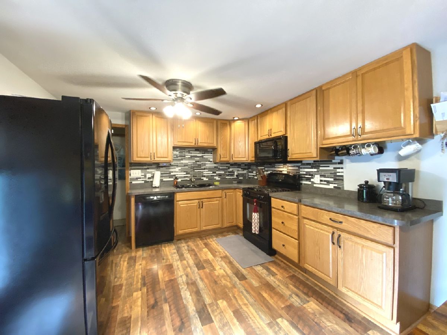
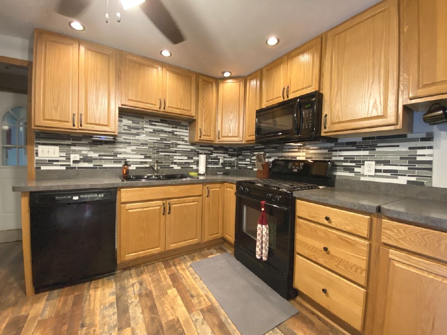
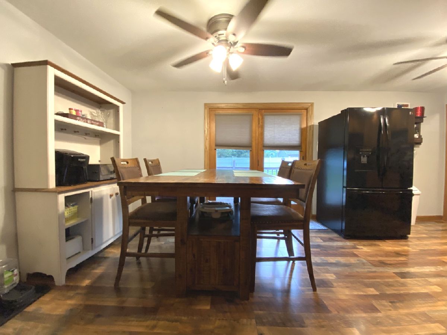
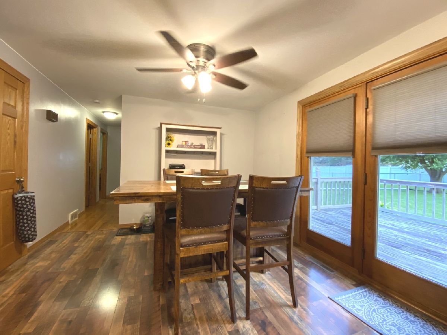
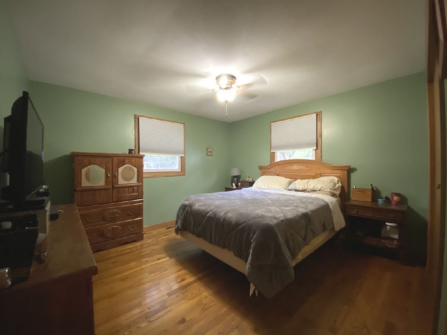
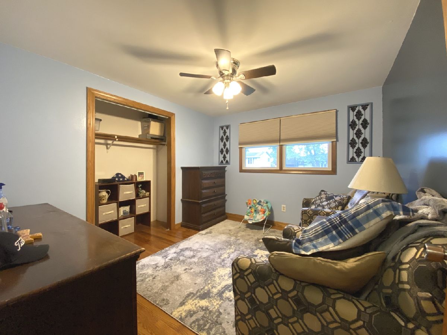
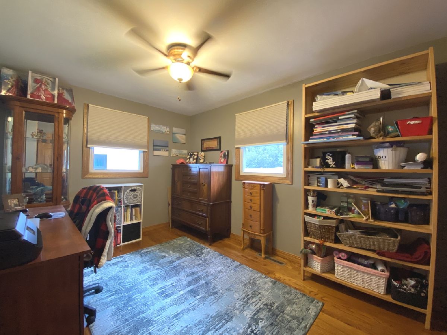
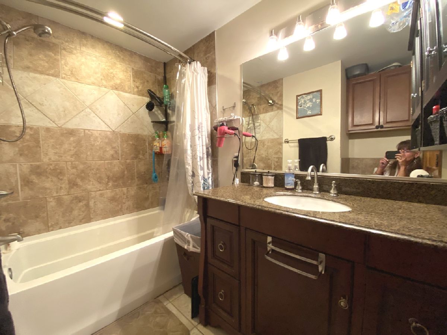
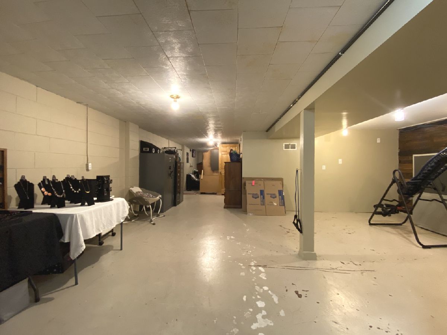
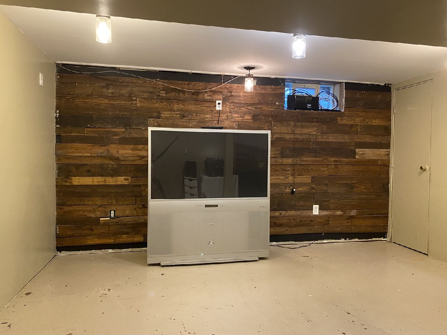
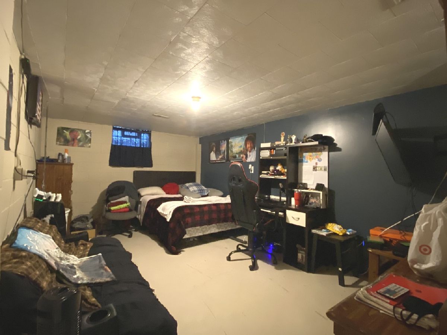
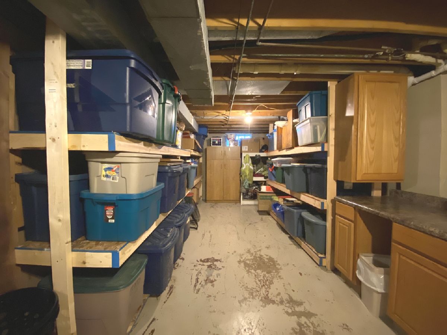
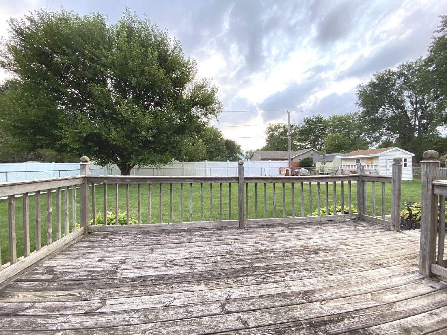
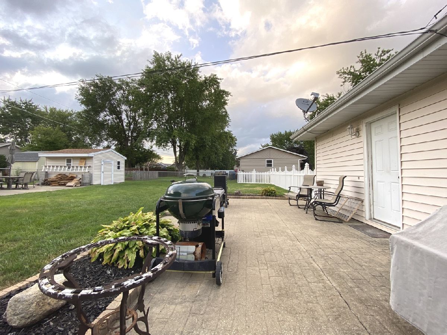
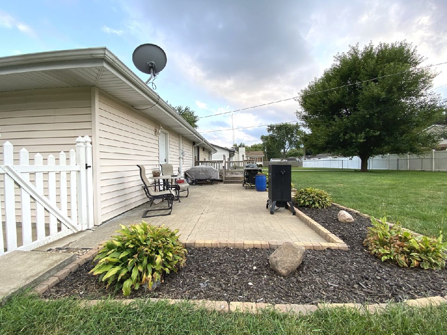
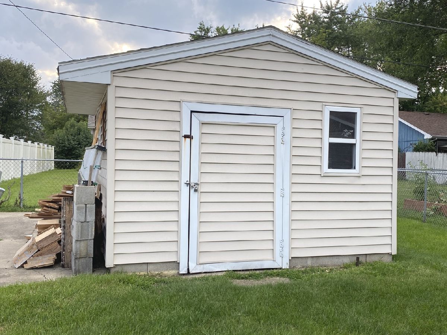
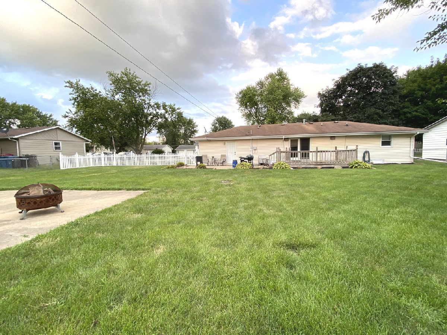
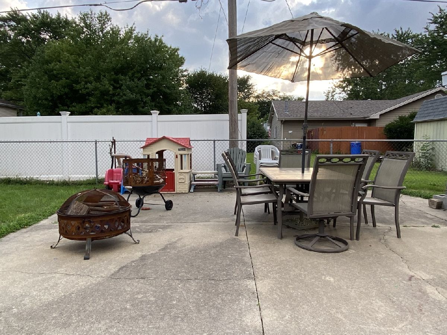
Room Specifics
Total Bedrooms: 3
Bedrooms Above Ground: 3
Bedrooms Below Ground: 0
Dimensions: —
Floor Type: Hardwood
Dimensions: —
Floor Type: Hardwood
Full Bathrooms: 1
Bathroom Amenities: —
Bathroom in Basement: 0
Rooms: No additional rooms
Basement Description: Partially Finished
Other Specifics
| 1 | |
| — | |
| Concrete | |
| Deck, Patio | |
| Fenced Yard | |
| 105 X 120 | |
| — | |
| None | |
| Hardwood Floors, Wood Laminate Floors, First Floor Bedroom, First Floor Full Bath | |
| Range, Microwave, Dishwasher, Refrigerator, Washer, Dryer | |
| Not in DB | |
| Park, Sidewalks, Street Lights | |
| — | |
| — | |
| — |
Tax History
| Year | Property Taxes |
|---|---|
| 2010 | $1,731 |
| 2020 | $3,936 |
Contact Agent
Nearby Similar Homes
Nearby Sold Comparables
Contact Agent
Listing Provided By
Speckman Realty Real Living

