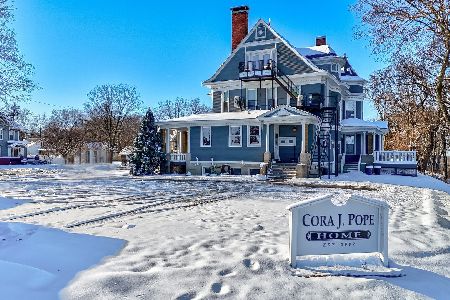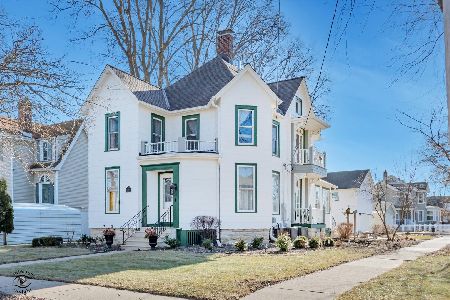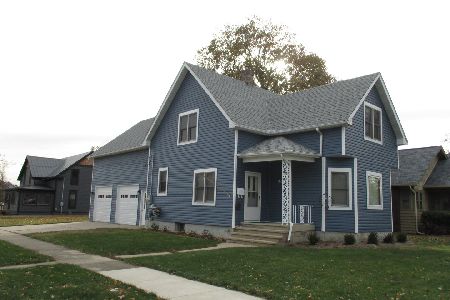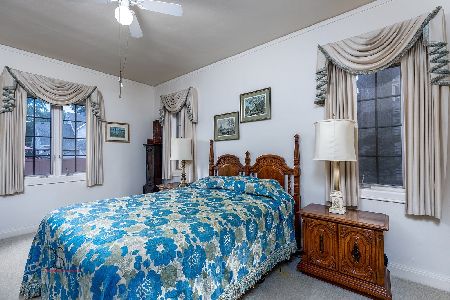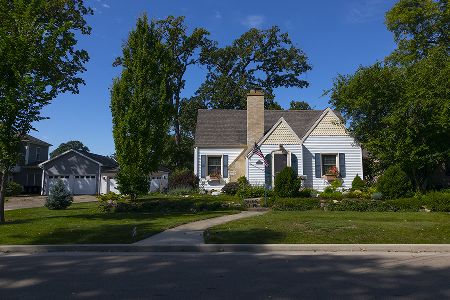403 Van Buren Street, Ottawa, Illinois 61350
$275,000
|
Sold
|
|
| Status: | Closed |
| Sqft: | 2,500 |
| Cost/Sqft: | $110 |
| Beds: | 3 |
| Baths: | 2 |
| Year Built: | — |
| Property Taxes: | $5,011 |
| Days On Market: | 809 |
| Lot Size: | 0,17 |
Description
Spectacular 2 story Home in the picturesque town of Ottawa offers a truly remarkable living experience. This home is completely updated inside and out with quality amenities providing ample space for comfortable living. The heart of this home boasts a stunning kitchen with quartz countertops that add a touch of luxury. The island features a waterfall edge with room for seating creating a focal point that is both functional and visually appealing. The new stainless steel appliances not only enhance the kitchen's aesthetics but also offer modern convenience. A beverage cooler also adds a delightful touch for those who love to entertain or simply enjoy a chilled drink. Beautiful wood floors flow through the main first floor living area leading to a cozy living room that exudes warmth with its electric wall fireplace, providing a cozy ambiance for relaxation and gatherings. It's a perfect spot to unwind after a long day or host intimate gatherings with friends and family. A main level sitting area provides a quaint area to sit and read a book. Upstairs, you'll discover an inviting loft area that offers versatility. Whether you need a bonus family room, a home office, or a workout space, this area accommodates your lifestyle needs. Three large sized bedrooms with a little separation for a bit of privacy. The upper area also features extremely large closet space for ample storage. The bathrooms have been completely updated to reflect contemporary style and comfort. You'll find the latest fixtures and finishes that elevate your daily routine. No need to lug laundry up and down stairs; this home features a laundry room conveniently located upstairs, making daily chores a breeze. The full basement is unfinished providing a great area for storage. The furnace with aprilaire and AC units are new from 2019. If you're a car enthusiast or hobbyist, the large oversized 2-car garage is a standout feature. It boasts extra-tall ceilings, a fully epoxied floor, and a wall-mounted heater, making it an ideal space for your vehicles or projects. As an added bonus, there's a second detached single-car garage, providing ample storage space. The backyard offers a private sanctuary with a newer PVC solid paneled fencing, whether you want a serene escape or an area for outdoor entertainment and play, this backyard caters to your desires. This spectacular Home is not just a house; it's a place where modern amenities meet comfort and style. Don't miss the opportunity to make this exceptional property your own.
Property Specifics
| Single Family | |
| — | |
| — | |
| — | |
| — | |
| — | |
| No | |
| 0.17 |
| — | |
| — | |
| — / Not Applicable | |
| — | |
| — | |
| — | |
| 11888056 | |
| 2213101001 |
Nearby Schools
| NAME: | DISTRICT: | DISTANCE: | |
|---|---|---|---|
|
Grade School
Mckinley Elementary: K-4th Grade |
141 | — | |
|
Middle School
Shepherd Middle School |
141 | Not in DB | |
|
High School
Ottawa Township High School |
140 | Not in DB | |
|
Alternate Elementary School
Central Elementary: 5th And 6th |
— | Not in DB | |
Property History
| DATE: | EVENT: | PRICE: | SOURCE: |
|---|---|---|---|
| 28 Mar, 2014 | Sold | $127,500 | MRED MLS |
| 13 Feb, 2014 | Under contract | $139,000 | MRED MLS |
| 29 Dec, 2013 | Listed for sale | $139,000 | MRED MLS |
| 7 Feb, 2019 | Sold | $167,500 | MRED MLS |
| 19 Dec, 2018 | Under contract | $175,000 | MRED MLS |
| 19 Dec, 2018 | Listed for sale | $175,000 | MRED MLS |
| 5 Jun, 2020 | Sold | $157,000 | MRED MLS |
| 27 Apr, 2020 | Under contract | $164,500 | MRED MLS |
| 6 Nov, 2019 | Listed for sale | $164,500 | MRED MLS |
| 1 Dec, 2023 | Sold | $275,000 | MRED MLS |
| 31 Oct, 2023 | Under contract | $275,900 | MRED MLS |
| 31 Oct, 2023 | Listed for sale | $275,900 | MRED MLS |
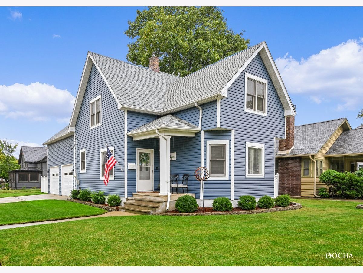
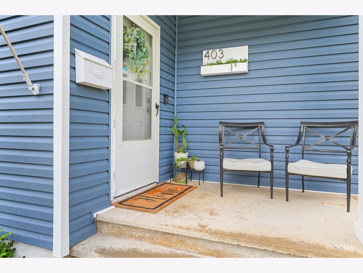
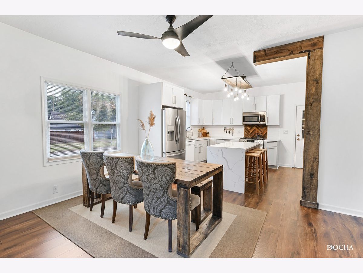
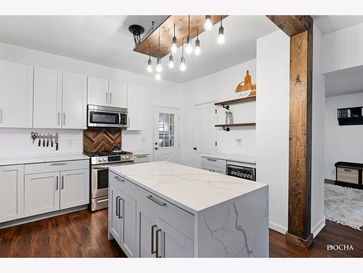
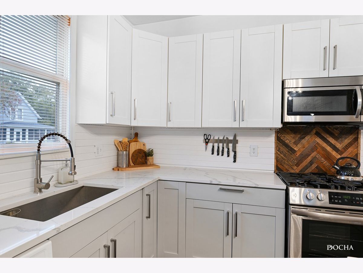
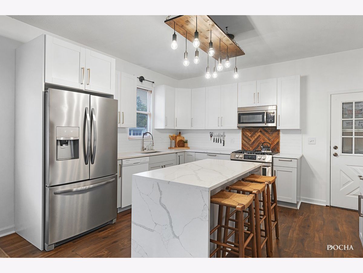
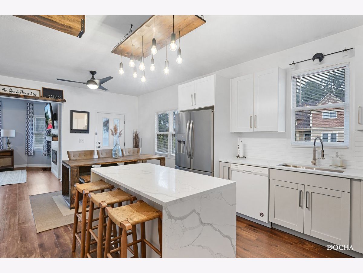
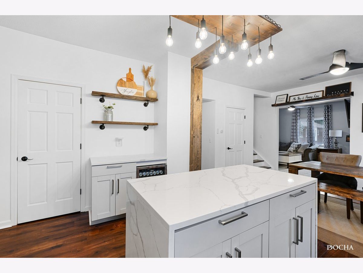
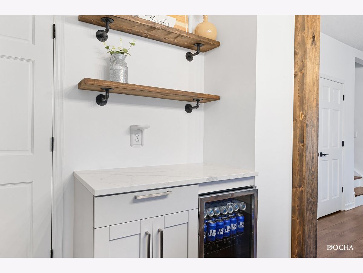
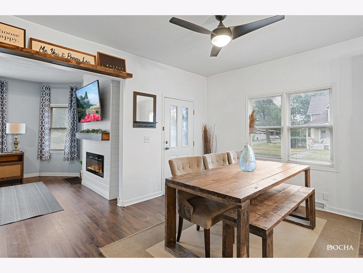
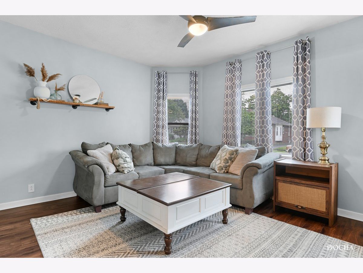
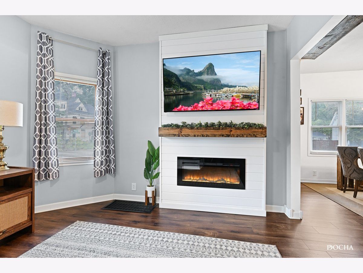
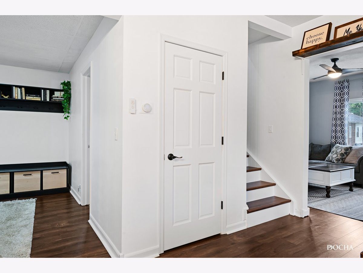
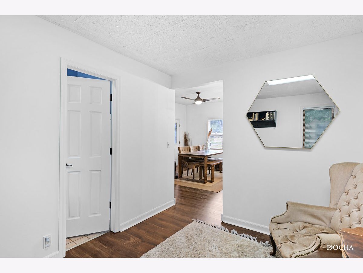
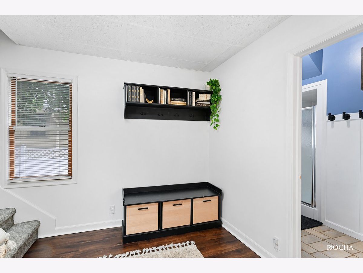
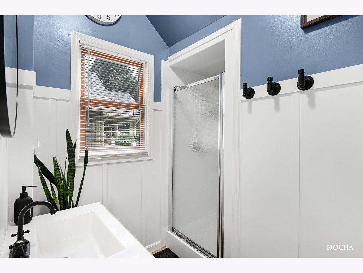
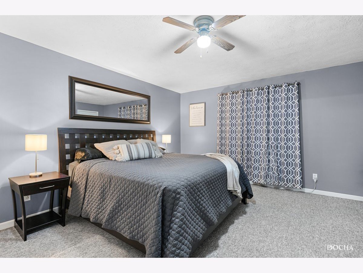
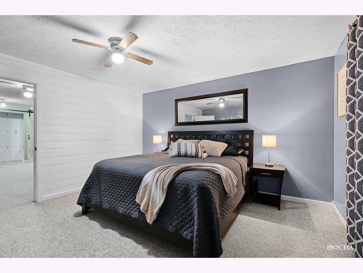
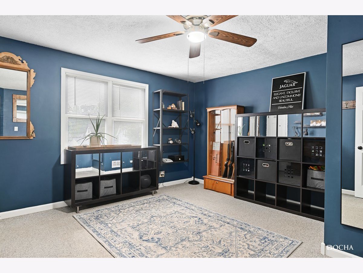
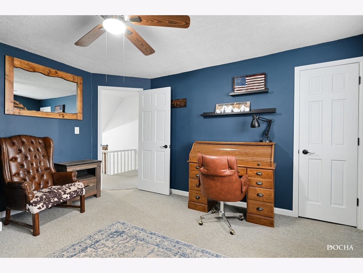
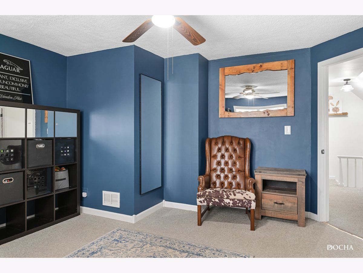
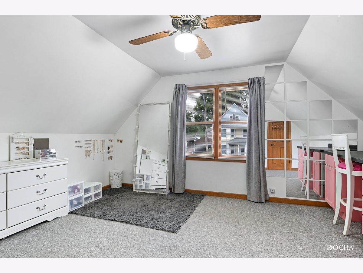
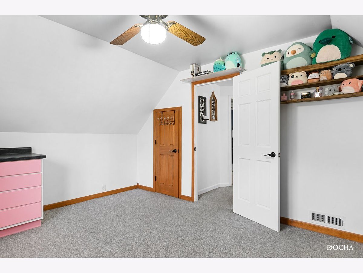
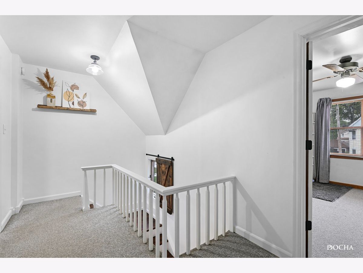
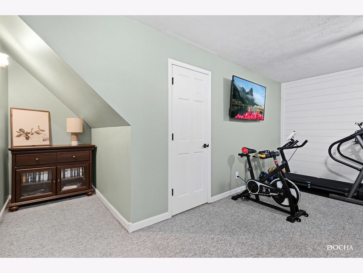
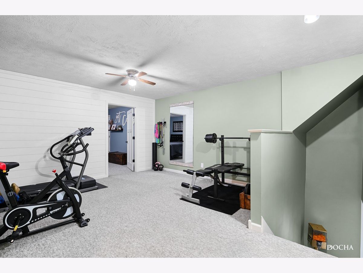
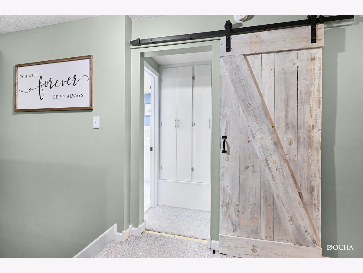
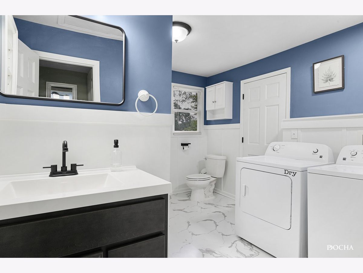
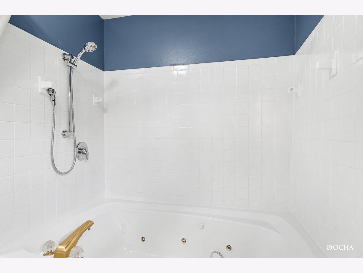
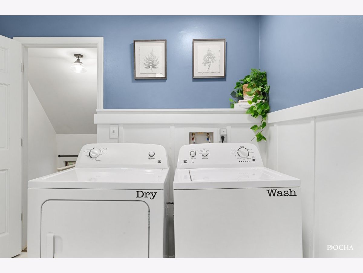
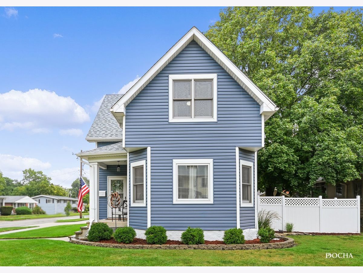
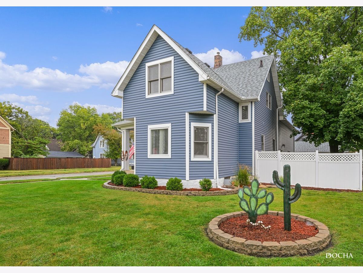
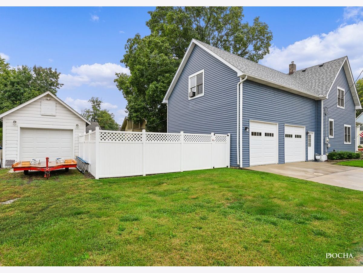
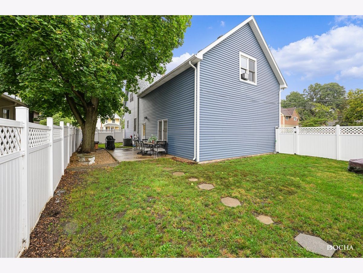
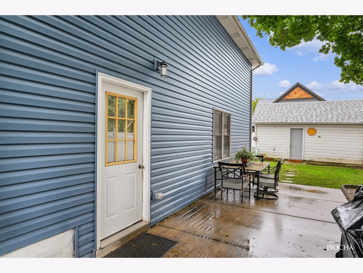
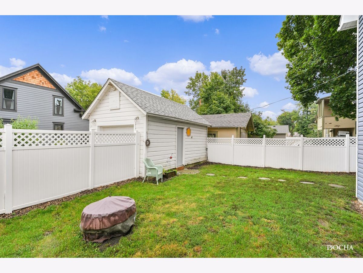
Room Specifics
Total Bedrooms: 3
Bedrooms Above Ground: 3
Bedrooms Below Ground: 0
Dimensions: —
Floor Type: —
Dimensions: —
Floor Type: —
Full Bathrooms: 2
Bathroom Amenities: Whirlpool
Bathroom in Basement: 0
Rooms: —
Basement Description: —
Other Specifics
| 3 | |
| — | |
| — | |
| — | |
| — | |
| 60X120 | |
| Unfinished | |
| — | |
| — | |
| — | |
| Not in DB | |
| — | |
| — | |
| — | |
| — |
Tax History
| Year | Property Taxes |
|---|---|
| 2014 | $3,557 |
| 2019 | $3,654 |
| 2020 | $4,274 |
| 2023 | $5,011 |
Contact Agent
Nearby Similar Homes
Nearby Sold Comparables
Contact Agent
Listing Provided By
Keller Williams Innovate



