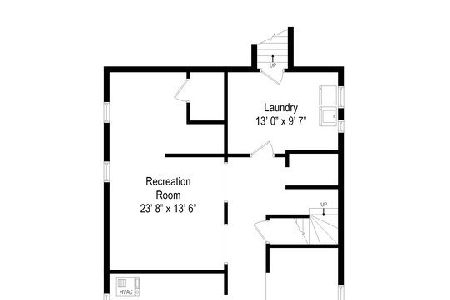403 Washington Avenue, Wilmette, Illinois 60091
$1,750,000
|
Sold
|
|
| Status: | Closed |
| Sqft: | 5,269 |
| Cost/Sqft: | $322 |
| Beds: | 6 |
| Baths: | 5 |
| Year Built: | 1911 |
| Property Taxes: | $19,932 |
| Days On Market: | 1009 |
| Lot Size: | 0,00 |
Description
Stunning renovation and expansion of this beautiful, light filled 6 bedroom, 4.1 bathroom home just blocks to the lake - the one you've been waiting for! While the home boasts the floorplan and amenities for today's lifestyle, it still has so much original character and features. The oversized living room has a gas fireplace, flanked with original bookshelves and newer windows throughout. The formal dining room with cool ceiling details opens to the addition....a chef's dream kitchen and family room area. The kitchen contains Wolf stove top w grill and griddle, 4 burners, Bosch double ovens, Thermador refrigerator and freezer units, Bosch dishwasher, custom cabinetry, quatz countertops, under cabinet lighting and backsplash. The kitchen opens to the family room with another gas fireplace surrounded by built ins and access to the deck and yard. The back side door opens to the mudroom, large first floor laundry room and renovated powder room. The primary suite is a grown-up oasis with a spacious walk-in closet, a fabulous ensuite with a separate soaker tub, shower and two custom vanity areas with marble countertops. Three generously sized family bedrooms also on the second floor share another updated hall bath with timeless finishes. The third floor has two bedrooms and another renovated bathroom with tons of storage. Floorplan is flexible and it's a great office area as well. The basement blends the original basement space that is ideal for storage, craft room or additional play space and it opens to the newly dug out basement with an egress window, recreation room with a bar area. Fully fenced in yard and detached two car garage with a parking pad. See feature sheet for extensive list of improvements. Walk to downtown, train, school, Maple park and the L train. Wow!
Property Specifics
| Single Family | |
| — | |
| — | |
| 1911 | |
| — | |
| — | |
| No | |
| — |
| Cook | |
| — | |
| 0 / Not Applicable | |
| — | |
| — | |
| — | |
| 11758008 | |
| 05351020070000 |
Nearby Schools
| NAME: | DISTRICT: | DISTANCE: | |
|---|---|---|---|
|
Grade School
Central Elementary School |
39 | — | |
|
Middle School
Wilmette Junior High School |
39 | Not in DB | |
|
High School
New Trier Twp H.s. Northfield/wi |
203 | Not in DB | |
|
Alternate Junior High School
Highcrest Middle School |
— | Not in DB | |
Property History
| DATE: | EVENT: | PRICE: | SOURCE: |
|---|---|---|---|
| 4 May, 2016 | Sold | $805,000 | MRED MLS |
| 21 Mar, 2016 | Under contract | $829,900 | MRED MLS |
| — | Last price change | $879,900 | MRED MLS |
| 23 Nov, 2015 | Listed for sale | $879,900 | MRED MLS |
| 10 Jul, 2023 | Sold | $1,750,000 | MRED MLS |
| 2 May, 2023 | Under contract | $1,699,000 | MRED MLS |
| 13 Apr, 2023 | Listed for sale | $1,699,000 | MRED MLS |
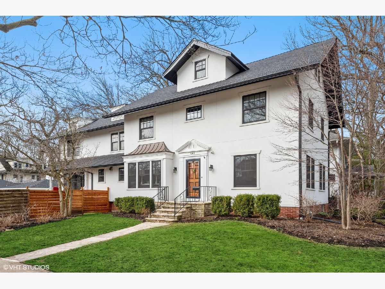
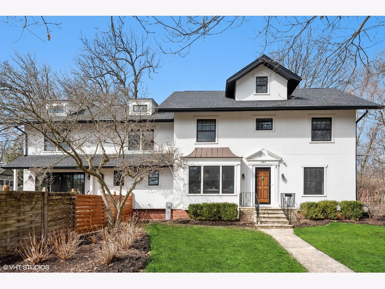
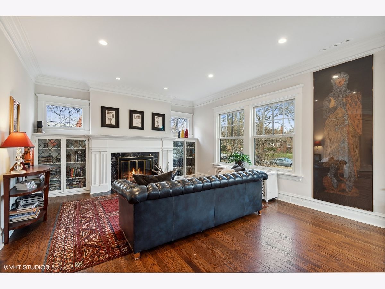
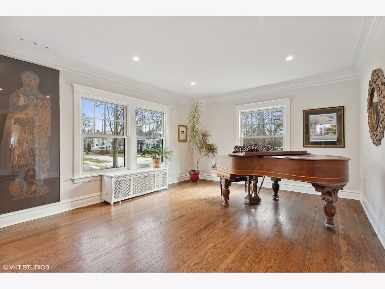
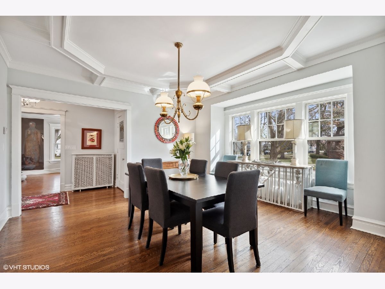
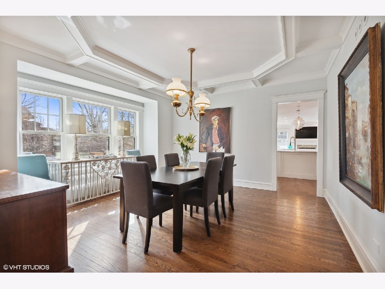
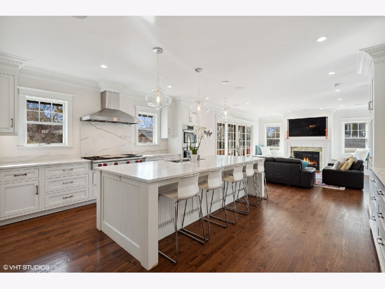
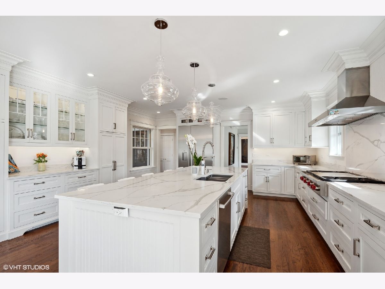
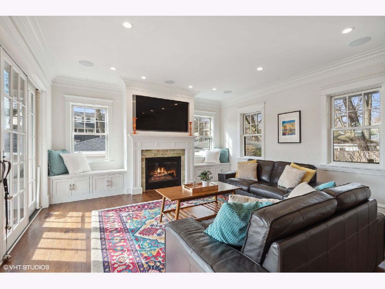
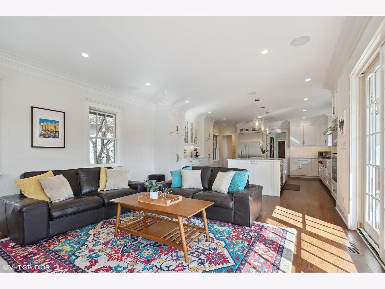
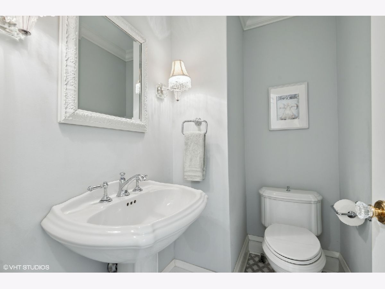
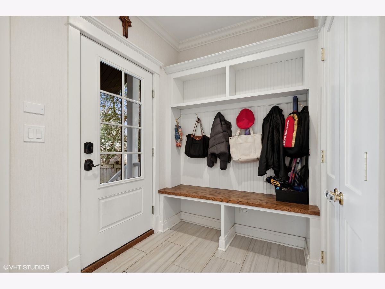
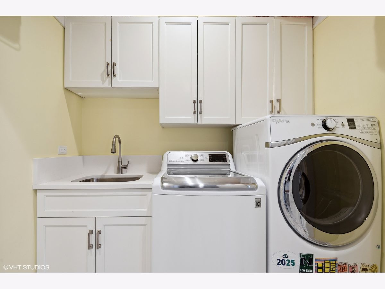
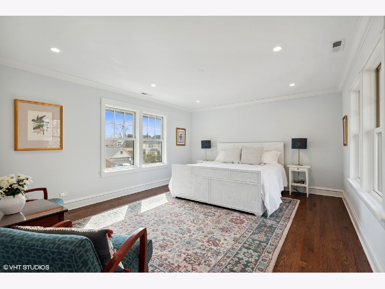
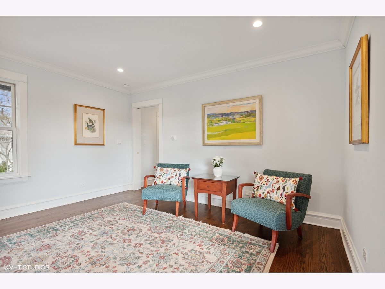
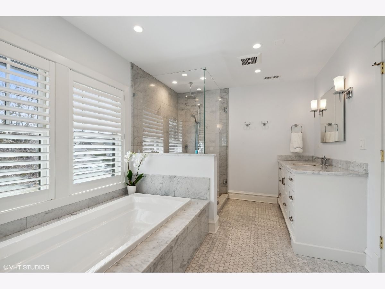
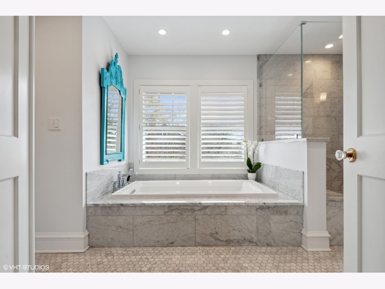
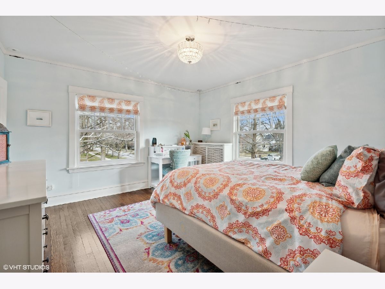
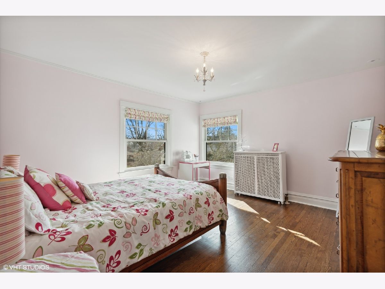
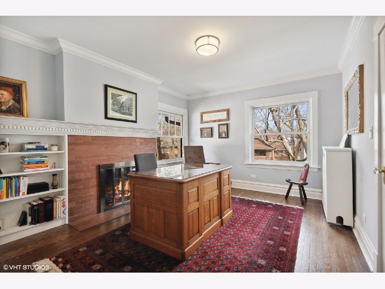
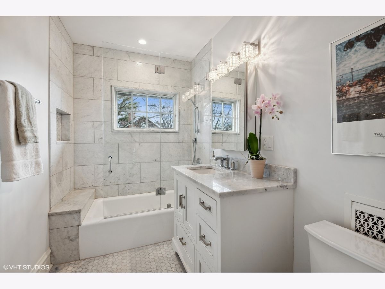
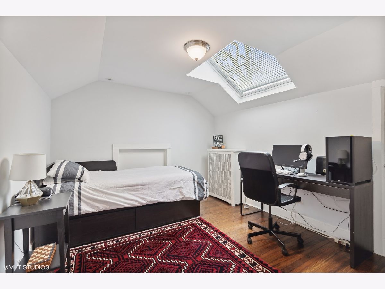
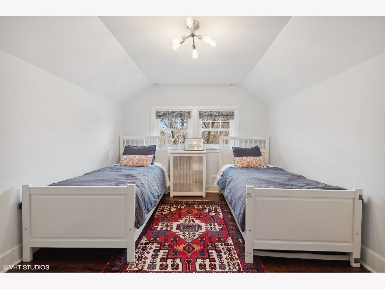
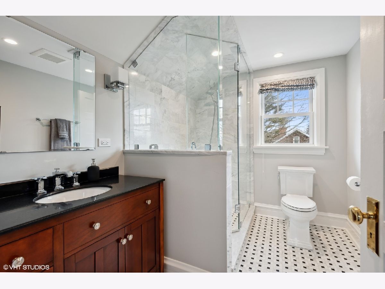
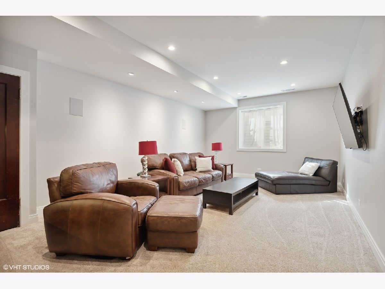
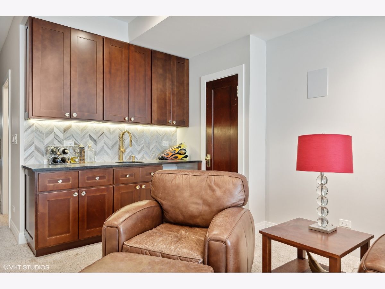
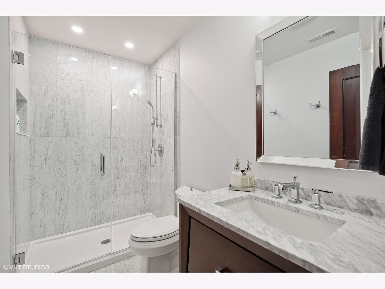
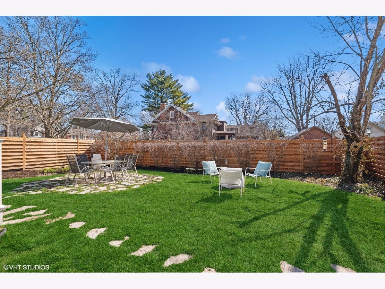
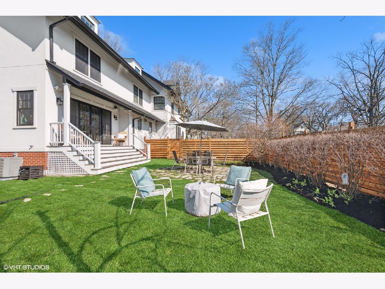
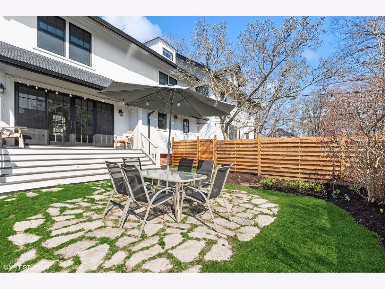
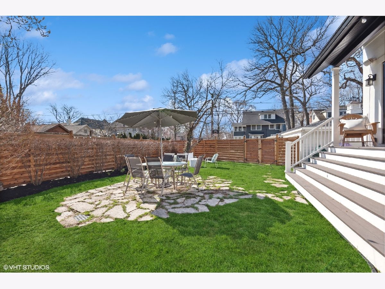
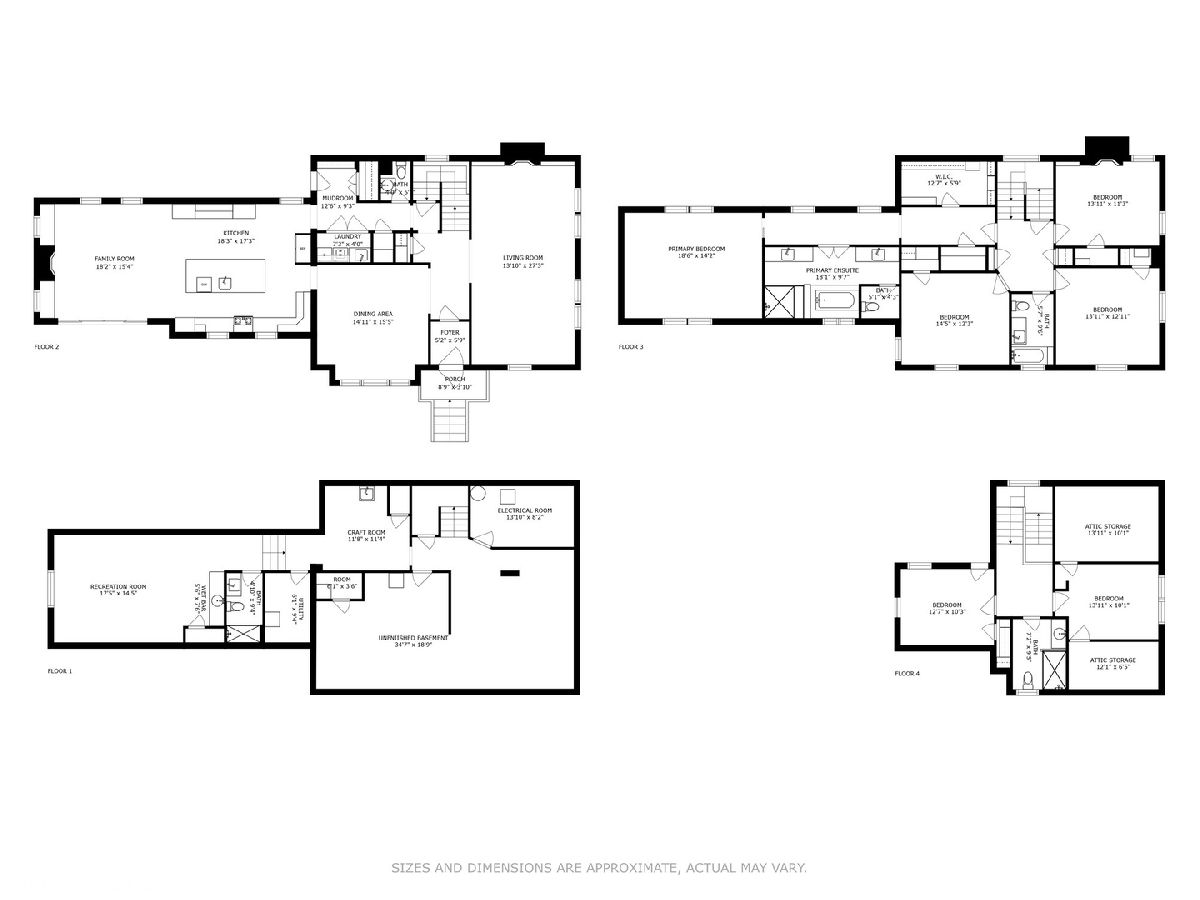
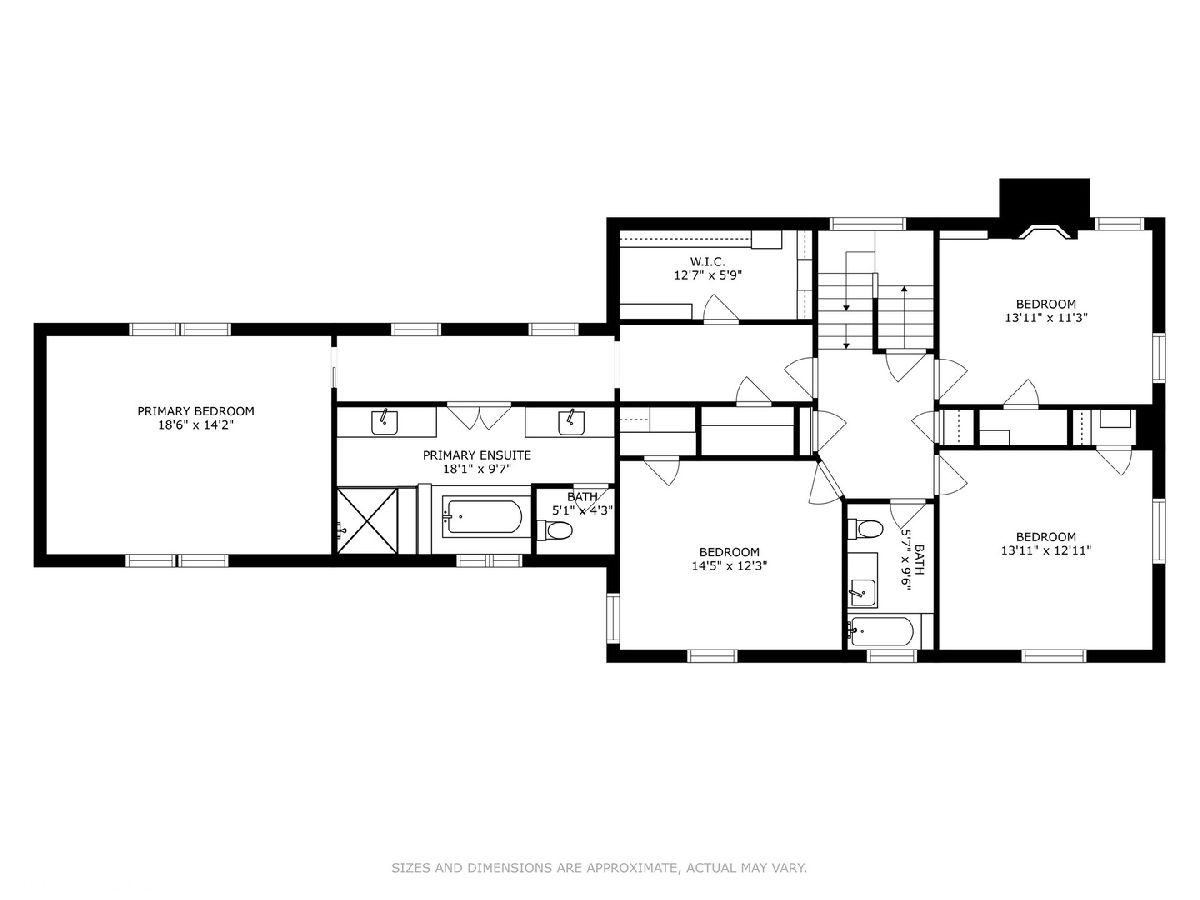
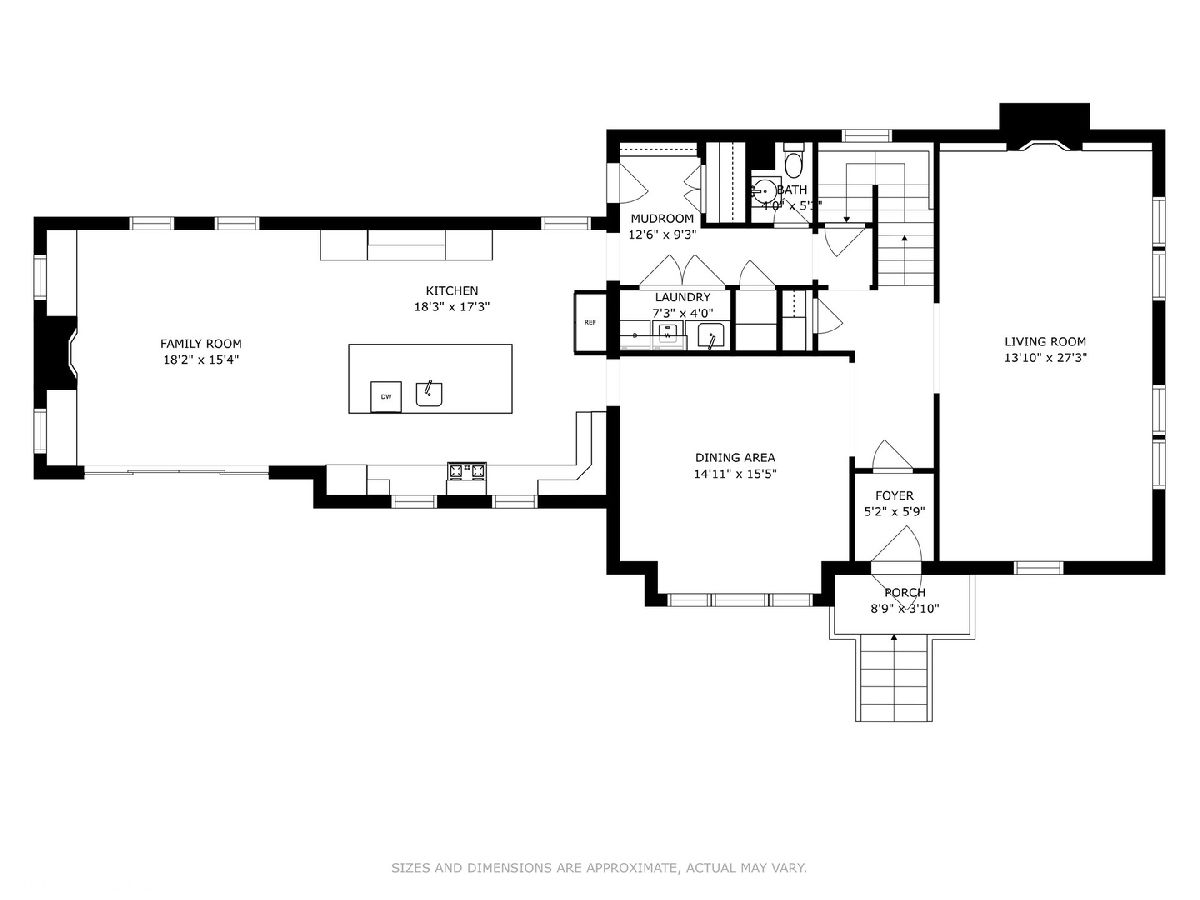
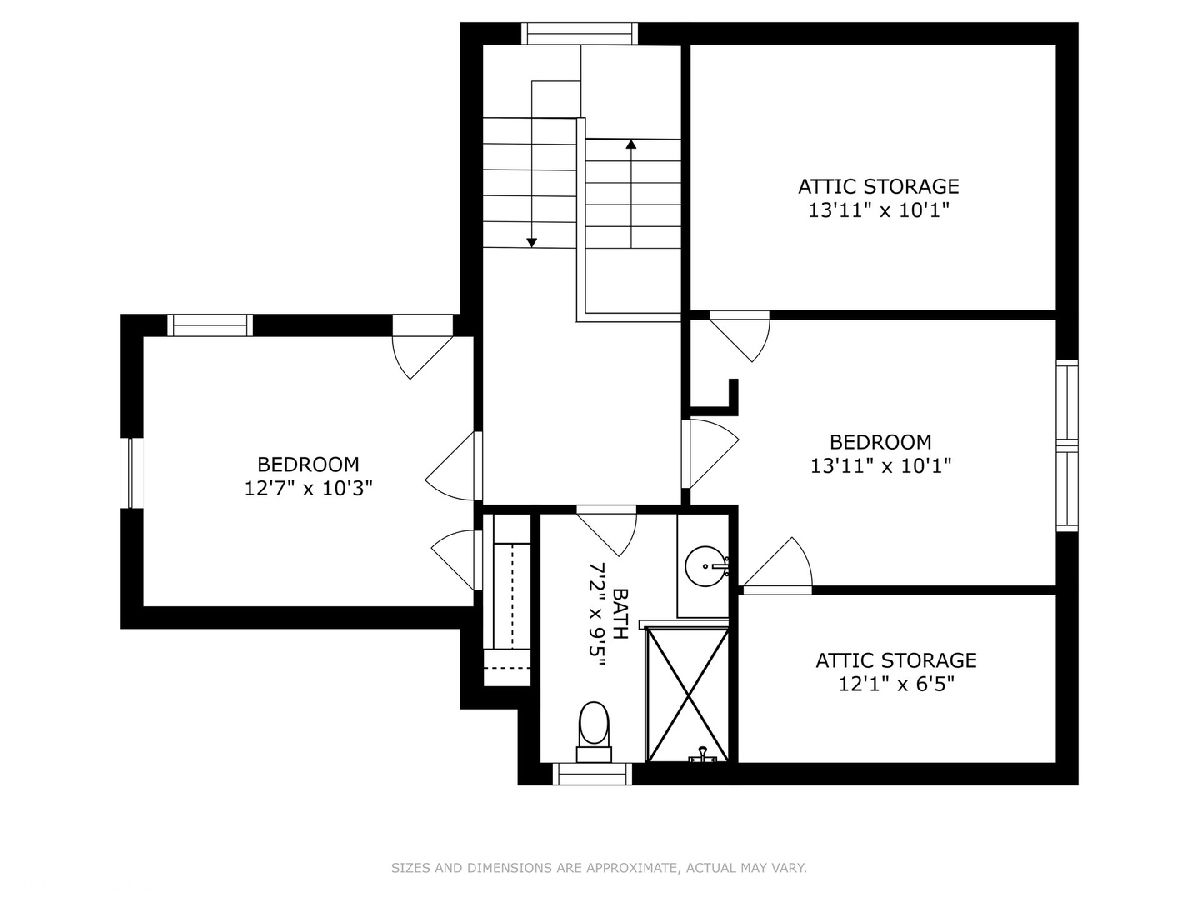
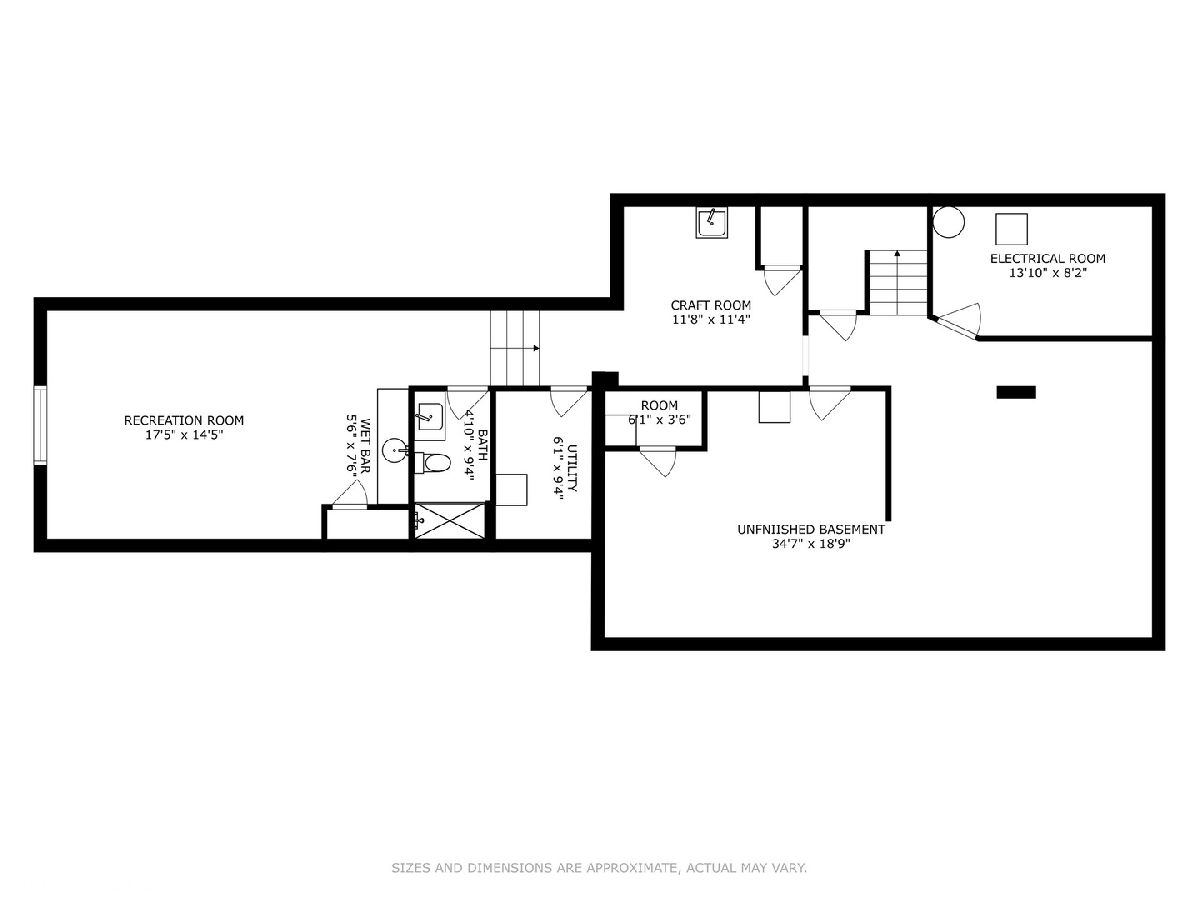
Room Specifics
Total Bedrooms: 6
Bedrooms Above Ground: 6
Bedrooms Below Ground: 0
Dimensions: —
Floor Type: —
Dimensions: —
Floor Type: —
Dimensions: —
Floor Type: —
Dimensions: —
Floor Type: —
Dimensions: —
Floor Type: —
Full Bathrooms: 5
Bathroom Amenities: Separate Shower,Double Sink,Soaking Tub
Bathroom in Basement: 1
Rooms: —
Basement Description: Partially Finished,Egress Window,Rec/Family Area,Storage Space
Other Specifics
| 2 | |
| — | |
| — | |
| — | |
| — | |
| 60 X 150 | |
| Finished,Interior Stair | |
| — | |
| — | |
| — | |
| Not in DB | |
| — | |
| — | |
| — | |
| — |
Tax History
| Year | Property Taxes |
|---|---|
| 2016 | $16,903 |
| 2023 | $19,932 |
Contact Agent
Nearby Similar Homes
Nearby Sold Comparables
Contact Agent
Listing Provided By
@properties Christie's International Real Estate




