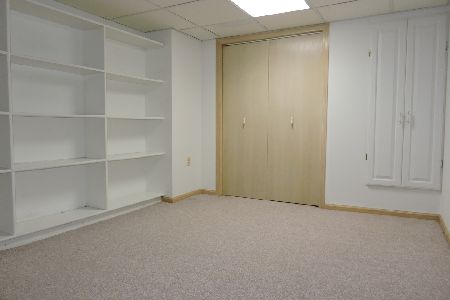403 Woodgate Court, Willowbrook, Illinois 60527
$490,000
|
Sold
|
|
| Status: | Closed |
| Sqft: | 2,988 |
| Cost/Sqft: | $174 |
| Beds: | 4 |
| Baths: | 4 |
| Year Built: | 1980 |
| Property Taxes: | $8,367 |
| Days On Market: | 2878 |
| Lot Size: | 0,28 |
Description
Light, Bright, Well Maintained and Freshly painted home - located in convenient "Waterford" Subdivision | Quiet, Interior location | Inviting Front Porch Welcomes you through this Grand Sized Foyer | Hardwood floors in Living and Dining Rooms plus 3 bedrooms & upper hall | Bright, comfortable kitchen w white ceramic floor and white hard surface counters & back splash, double oven, stainless refrigerator, pantry "a warm cozy spot" | Oversized family room w Stone fireplace & Wet bar | Large master retreat | Every room & closet is oversized | Huge finished basement w full bath and dry bar | Spacious laundry/mud room w garage and exterior assess - huge closet w room for all the daily collections | Deck w Pergola and seating - concrete patio w basketball hoop | Dual furnace, air and water heater | Hinsdale Central or South High School | Close to shopping, restaurants, expressways & train | Great place to call "HOME"
Property Specifics
| Single Family | |
| — | |
| Traditional | |
| 1980 | |
| Full | |
| BARCELONA | |
| No | |
| 0.28 |
| Du Page | |
| Waterford | |
| 0 / Not Applicable | |
| None | |
| Lake Michigan | |
| Public Sewer | |
| 09869986 | |
| 0924109014 |
Nearby Schools
| NAME: | DISTRICT: | DISTANCE: | |
|---|---|---|---|
|
Grade School
Gower West Elementary School |
62 | — | |
|
Middle School
Gower Middle School |
62 | Not in DB | |
|
High School
Hinsdale Central High School |
86 | Not in DB | |
|
Alternate High School
Hinsdale South High School |
— | Not in DB | |
Property History
| DATE: | EVENT: | PRICE: | SOURCE: |
|---|---|---|---|
| 18 Jul, 2018 | Sold | $490,000 | MRED MLS |
| 1 Jun, 2018 | Under contract | $519,000 | MRED MLS |
| — | Last price change | $525,000 | MRED MLS |
| 1 Mar, 2018 | Listed for sale | $525,000 | MRED MLS |
Room Specifics
Total Bedrooms: 4
Bedrooms Above Ground: 4
Bedrooms Below Ground: 0
Dimensions: —
Floor Type: Hardwood
Dimensions: —
Floor Type: Carpet
Dimensions: —
Floor Type: Hardwood
Full Bathrooms: 4
Bathroom Amenities: Separate Shower,Double Sink
Bathroom in Basement: 1
Rooms: Foyer,Recreation Room
Basement Description: Finished
Other Specifics
| 2 | |
| Concrete Perimeter | |
| Concrete | |
| Deck, Patio | |
| Corner Lot,Cul-De-Sac | |
| 97X120X98X133 | |
| Unfinished | |
| Full | |
| Bar-Dry, Bar-Wet, Hardwood Floors, First Floor Laundry | |
| Double Oven, Dishwasher, Refrigerator, Cooktop | |
| Not in DB | |
| Sidewalks, Street Lights, Street Paved | |
| — | |
| — | |
| Wood Burning, Gas Starter |
Tax History
| Year | Property Taxes |
|---|---|
| 2018 | $8,367 |
Contact Agent
Nearby Sold Comparables
Contact Agent
Listing Provided By
john greene, Realtor






