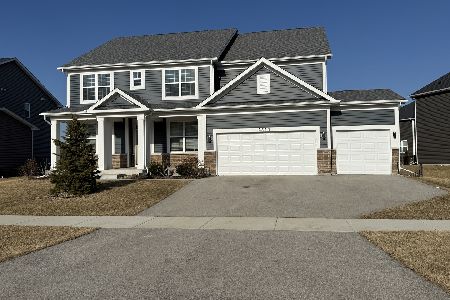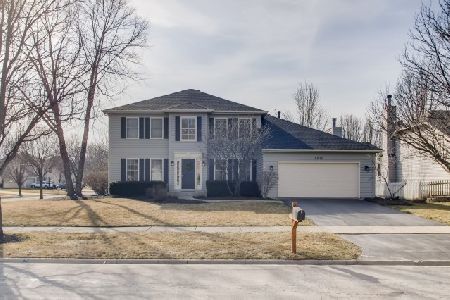4031 Schillinger Drive, Naperville, Illinois 60564
$395,000
|
Sold
|
|
| Status: | Closed |
| Sqft: | 2,742 |
| Cost/Sqft: | $150 |
| Beds: | 4 |
| Baths: | 4 |
| Year Built: | 1996 |
| Property Taxes: | $8,924 |
| Days On Market: | 5249 |
| Lot Size: | 0,00 |
Description
PRISTINE HOME FOR THE DISCRIMINATING BUYER*NEW PAVER WALK LEADS TO HWD FLOORS IN FOYER/KIT/BRK* KITCHEN W/SS APPL, GRANITE, ISLAND THAT OPENS TO BRK AREA & FR W/BRICK FP/VLTD CEILING*1ST FLOOR DEN*FORMAL LR/DR*FRESHLY PAINTED*MSTR BDRM W/TRAY CEILING, DELUX BATH HAS WP, DUAL VANITY, SEP SHOWER*3 OTHER SPACIOUS BDRMS*BSMT W/5TH BDRM, REC & GAME AREAS*NEW COMPOSITE DECK/PROF LNDSCP YARD*NEW CPTG BEING INSTALLEDED 5/21*
Property Specifics
| Single Family | |
| — | |
| Georgian | |
| 1996 | |
| Full | |
| — | |
| No | |
| — |
| Will | |
| Clow Creek | |
| 200 / Annual | |
| None | |
| Lake Michigan | |
| Public Sewer | |
| 07925040 | |
| 0701152110350000 |
Nearby Schools
| NAME: | DISTRICT: | DISTANCE: | |
|---|---|---|---|
|
Grade School
Kendall Elementary School |
204 | — | |
|
Middle School
Crone Middle School |
204 | Not in DB | |
|
High School
Neuqua Valley High School |
204 | Not in DB | |
Property History
| DATE: | EVENT: | PRICE: | SOURCE: |
|---|---|---|---|
| 12 Jul, 2012 | Sold | $395,000 | MRED MLS |
| 29 May, 2012 | Under contract | $410,000 | MRED MLS |
| — | Last price change | $415,000 | MRED MLS |
| 15 Oct, 2011 | Listed for sale | $419,900 | MRED MLS |
| 19 Sep, 2016 | Sold | $415,000 | MRED MLS |
| 6 Aug, 2016 | Under contract | $420,000 | MRED MLS |
| 25 Jul, 2016 | Listed for sale | $420,000 | MRED MLS |
Room Specifics
Total Bedrooms: 5
Bedrooms Above Ground: 4
Bedrooms Below Ground: 1
Dimensions: —
Floor Type: Carpet
Dimensions: —
Floor Type: Carpet
Dimensions: —
Floor Type: Carpet
Dimensions: —
Floor Type: —
Full Bathrooms: 4
Bathroom Amenities: Whirlpool,Separate Shower,Double Sink
Bathroom in Basement: 1
Rooms: Bedroom 5,Den,Eating Area,Game Room,Recreation Room,Walk In Closet
Basement Description: Finished
Other Specifics
| 2 | |
| Concrete Perimeter | |
| Asphalt | |
| Deck, Storms/Screens | |
| Landscaped | |
| 70X125 | |
| Unfinished | |
| Full | |
| Vaulted/Cathedral Ceilings, Hardwood Floors, First Floor Laundry | |
| Range, Microwave, Dishwasher, Disposal, Stainless Steel Appliance(s) | |
| Not in DB | |
| Sidewalks, Street Lights, Street Paved | |
| — | |
| — | |
| Gas Log, Gas Starter |
Tax History
| Year | Property Taxes |
|---|---|
| 2012 | $8,924 |
| 2016 | $10,156 |
Contact Agent
Nearby Similar Homes
Nearby Sold Comparables
Contact Agent
Listing Provided By
Berkshire Hathaway HomeServices KoenigRubloff








