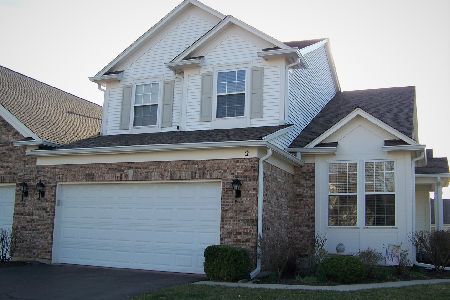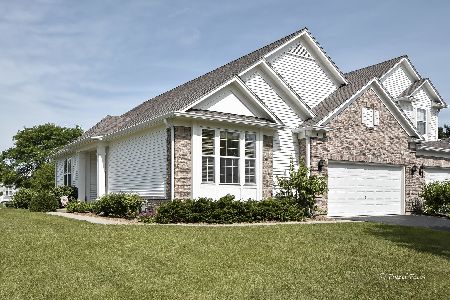4031 Whitehall Lane, Algonquin, Illinois 60102
$245,000
|
Sold
|
|
| Status: | Closed |
| Sqft: | 1,523 |
| Cost/Sqft: | $164 |
| Beds: | 2 |
| Baths: | 2 |
| Year Built: | 2001 |
| Property Taxes: | $4,941 |
| Days On Market: | 2767 |
| Lot Size: | 0,00 |
Description
Tastefully done brick ranch duplex in Manchester Lakes. 2 bedroom 2 full baths plus sunroom with hardwood floors throughout living areas, ceramic in baths. Kitchen features include SS appliances, 42" cherry cabinets, pantry. Large Master bedroom also has a large master bath, with oversized tub, separate shower and double bowl vanity. Living room has gas wood burning FP. Recessed lighting, ceiling fans and custom moldings throughout the home. Basement is 9' pour , unfinished area waiting for your finishing touches already in place is a rough in for bath and electrical has been run throughout. 2 separate crawl areas in basement for storage. Back yard is spacious on corner lot with brick paver patio. Water softener, Ejector pump, sump & backup system new, newer hot water heater. This home is beautiful, come take a look!
Property Specifics
| Condos/Townhomes | |
| 1 | |
| — | |
| 2001 | |
| Partial | |
| — | |
| No | |
| — |
| Mc Henry | |
| Manchester Lakes Club | |
| 200 / Monthly | |
| Exterior Maintenance,Lawn Care,Snow Removal | |
| Public | |
| Public Sewer | |
| 10005736 | |
| 1825352014 |
Nearby Schools
| NAME: | DISTRICT: | DISTANCE: | |
|---|---|---|---|
|
Grade School
Mackeben Elementary School |
158 | — | |
|
Middle School
Heineman Middle School |
158 | Not in DB | |
|
High School
Huntley High School |
158 | Not in DB | |
Property History
| DATE: | EVENT: | PRICE: | SOURCE: |
|---|---|---|---|
| 24 Jul, 2018 | Sold | $245,000 | MRED MLS |
| 6 Jul, 2018 | Under contract | $249,500 | MRED MLS |
| 3 Jul, 2018 | Listed for sale | $249,500 | MRED MLS |
Room Specifics
Total Bedrooms: 2
Bedrooms Above Ground: 2
Bedrooms Below Ground: 0
Dimensions: —
Floor Type: Carpet
Full Bathrooms: 2
Bathroom Amenities: —
Bathroom in Basement: 0
Rooms: Heated Sun Room,Foyer
Basement Description: Unfinished,Crawl,Bathroom Rough-In
Other Specifics
| 2 | |
| — | |
| — | |
| Patio, Brick Paver Patio, End Unit | |
| Pond(s) | |
| 62X81 | |
| — | |
| Full | |
| Hardwood Floors, First Floor Bedroom, First Floor Laundry, First Floor Full Bath, Laundry Hook-Up in Unit, Storage | |
| Range, Microwave, Dishwasher, Refrigerator, Disposal, Stainless Steel Appliance(s) | |
| Not in DB | |
| — | |
| — | |
| — | |
| Gas Log, Gas Starter |
Tax History
| Year | Property Taxes |
|---|---|
| 2018 | $4,941 |
Contact Agent
Nearby Similar Homes
Nearby Sold Comparables
Contact Agent
Listing Provided By
Coldwell Banker Residential





