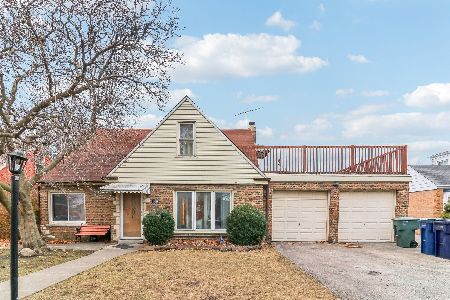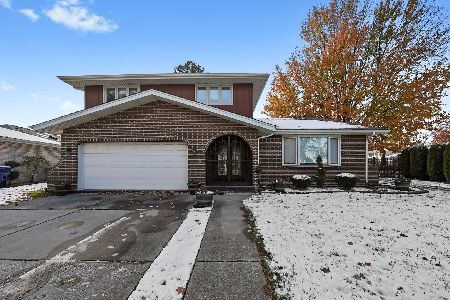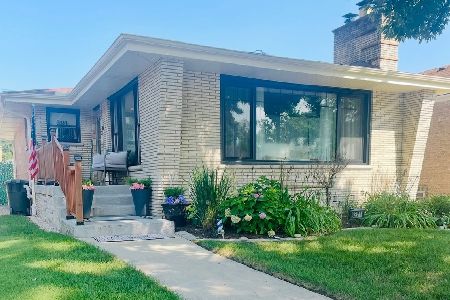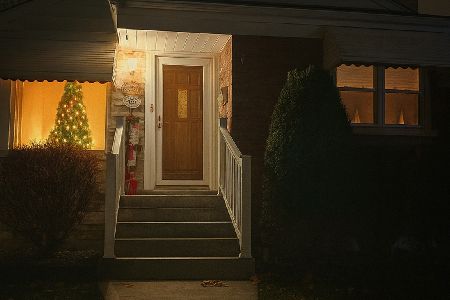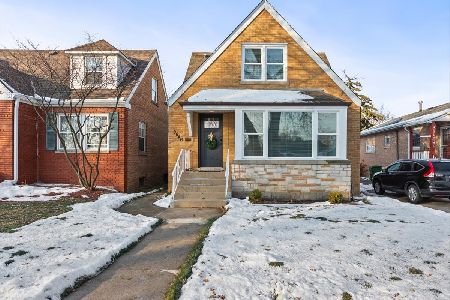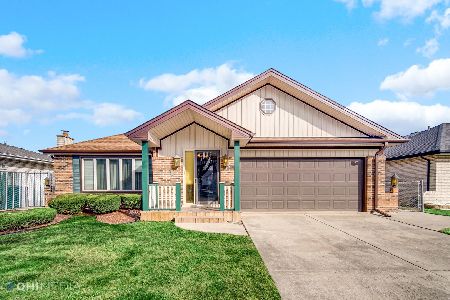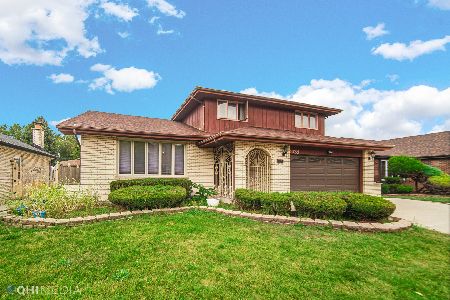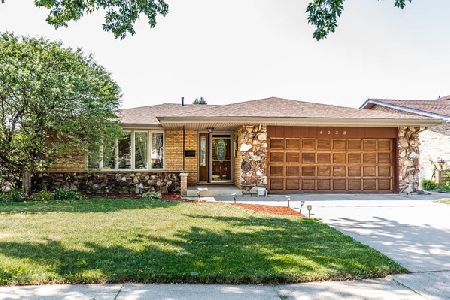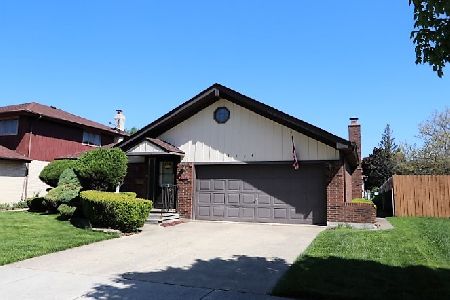4032 93rd Place, Oak Lawn, Illinois 60453
$249,900
|
Sold
|
|
| Status: | Closed |
| Sqft: | 1,860 |
| Cost/Sqft: | $134 |
| Beds: | 3 |
| Baths: | 3 |
| Year Built: | 1975 |
| Property Taxes: | $0 |
| Days On Market: | 2304 |
| Lot Size: | 0,16 |
Description
Gorgeous 3 bedroom, 2.1 bath Oak Lawn two step ranch home features an open concept layout, ceramic foyer, bright living room with bay window, large formal dining room, spacious kitchen with tons of cabinets, skylight and updated counter-tops, flooring and sink. The kitchen overlooks the main level family room with wood burning fireplace and main level powder room. The second level features a huge master bedroom with dual closets and private full bath with walk in shower, 2 additional good sized bedrooms and a guest bath with skylight. The finished basement has a spacious rec room with wet bar, built in's, laundry room w/desk area, storage, cedar closet & concrete crawl space. Large fenced yard with concrete patio. Concrete driveway leads to 2 car attached garage with pull down stairs to attic storage. New bedroom carpeting and paint (2019) and family room carpeting (2 years). Great location close to parks, schools, Metra, Christ Hospital, Target, Jewel, restaurants, and the upcoming new high end commercial development the "Oak Lawn Commons"! Property taxes: $0 due to exemptions.
Property Specifics
| Single Family | |
| — | |
| Step Ranch | |
| 1975 | |
| Partial | |
| — | |
| No | |
| 0.16 |
| Cook | |
| — | |
| 0 / Not Applicable | |
| None | |
| Lake Michigan,Public | |
| Public Sewer | |
| 10531818 | |
| 24034090190000 |
Nearby Schools
| NAME: | DISTRICT: | DISTANCE: | |
|---|---|---|---|
|
Grade School
J M Hannum Elementary School |
123 | — | |
|
Middle School
Oak Lawn-hometown Middle School |
123 | Not in DB | |
|
High School
Oak Lawn Comm High School |
229 | Not in DB | |
Property History
| DATE: | EVENT: | PRICE: | SOURCE: |
|---|---|---|---|
| 15 Nov, 2019 | Sold | $249,900 | MRED MLS |
| 3 Oct, 2019 | Under contract | $249,900 | MRED MLS |
| 27 Sep, 2019 | Listed for sale | $249,900 | MRED MLS |
Room Specifics
Total Bedrooms: 3
Bedrooms Above Ground: 3
Bedrooms Below Ground: 0
Dimensions: —
Floor Type: Carpet
Dimensions: —
Floor Type: Carpet
Full Bathrooms: 3
Bathroom Amenities: —
Bathroom in Basement: 0
Rooms: Recreation Room,Foyer
Basement Description: Finished
Other Specifics
| 2 | |
| — | |
| Concrete | |
| Patio | |
| — | |
| 60 X 125 | |
| — | |
| Full | |
| Skylight(s), Bar-Wet, Built-in Features | |
| Dishwasher, Refrigerator, Washer, Dryer, Cooktop, Built-In Oven, Range Hood | |
| Not in DB | |
| Sidewalks, Street Lights, Street Paved | |
| — | |
| — | |
| Wood Burning, Gas Starter |
Tax History
| Year | Property Taxes |
|---|
Contact Agent
Nearby Similar Homes
Nearby Sold Comparables
Contact Agent
Listing Provided By
Coldwell Banker Residential

