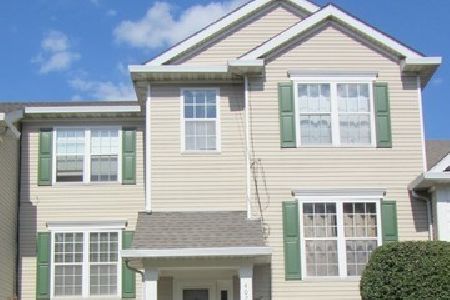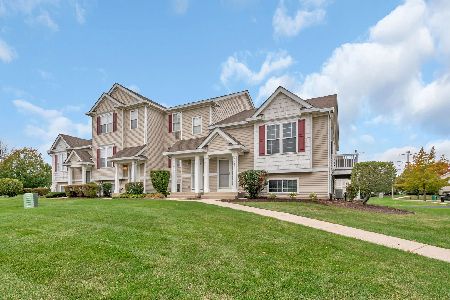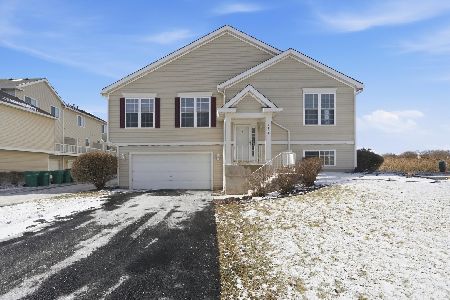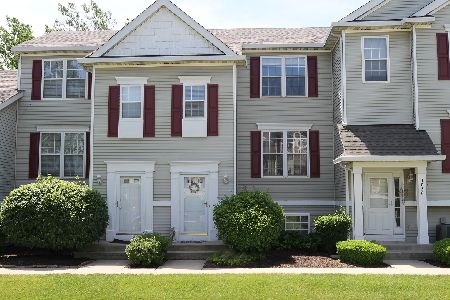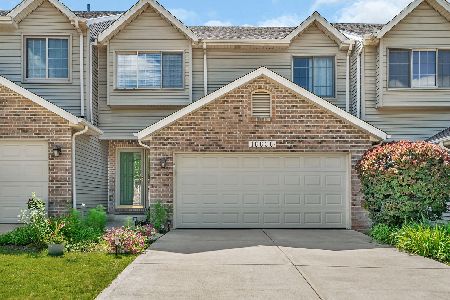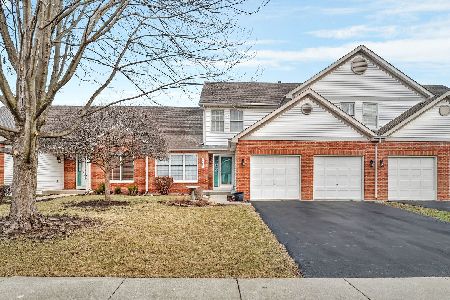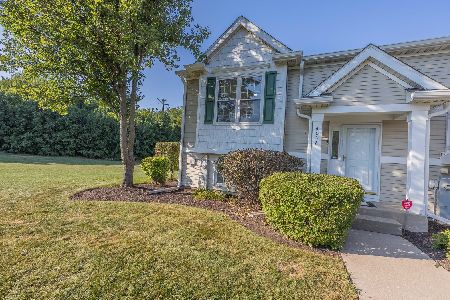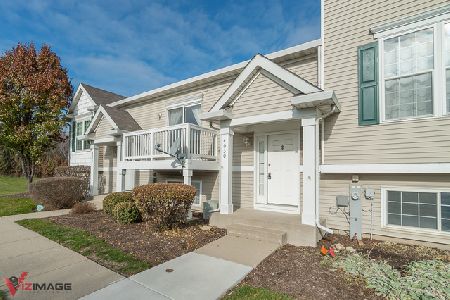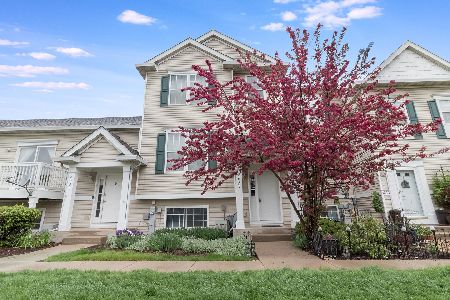4032 Hennepin Drive, Joliet, Illinois 60431
$175,000
|
Sold
|
|
| Status: | Closed |
| Sqft: | 1,218 |
| Cost/Sqft: | $144 |
| Beds: | 3 |
| Baths: | 2 |
| Year Built: | 2000 |
| Property Taxes: | $3,157 |
| Days On Market: | 2212 |
| Lot Size: | 0,00 |
Description
Sunshine fills this updated, end-unit townhome in the Plainfield 202 School District. This rarely available model has extra tall ceilings & an open, flowing floor plan. And it's in the perfect location - adjacent to HUGE open green space & close to everything - shopping, dining, transportation, nature preserves, golf courses & more! The remodeled kitchen features granite countertops, abundant cabinetry, decorative backsplash, pantry, newer stainless steel appliances & a sliding glass door leading to private deck with beautiful views. The master suite has double closets & access to shared full bath. The lower level offers a 3rd bedroom that could also be used as a family room with adjacent full bathroom, which would be perfect for related living, too! This townhome also features abundant closet space, new hardwood floors (2019) & newer carpeting, updated light fixtures, lower level laundry room with washer & dryer, spacious 2.5 car garage & an HWA Diamond Home Warranty. Don't miss out on this one!
Property Specifics
| Condos/Townhomes | |
| 2 | |
| — | |
| 2000 | |
| None | |
| — | |
| No | |
| — |
| Will | |
| Courtyards Of Woodside | |
| 130 / Monthly | |
| Insurance,Exterior Maintenance,Lawn Care,Snow Removal | |
| Public | |
| Public Sewer | |
| 10585126 | |
| 0603261010740000 |
Property History
| DATE: | EVENT: | PRICE: | SOURCE: |
|---|---|---|---|
| 20 Feb, 2020 | Sold | $175,000 | MRED MLS |
| 14 Jan, 2020 | Under contract | $175,000 | MRED MLS |
| 9 Jan, 2020 | Listed for sale | $175,000 | MRED MLS |
| 24 Nov, 2025 | Sold | $270,000 | MRED MLS |
| 19 Sep, 2025 | Under contract | $264,900 | MRED MLS |
| 17 Sep, 2025 | Listed for sale | $264,900 | MRED MLS |
Room Specifics
Total Bedrooms: 3
Bedrooms Above Ground: 3
Bedrooms Below Ground: 0
Dimensions: —
Floor Type: Carpet
Dimensions: —
Floor Type: Carpet
Full Bathrooms: 2
Bathroom Amenities: Soaking Tub
Bathroom in Basement: 0
Rooms: Foyer
Basement Description: Slab
Other Specifics
| 2.5 | |
| Concrete Perimeter | |
| Asphalt | |
| Deck, Storms/Screens, End Unit | |
| Landscaped | |
| 24 X 38 X 25 X 38 | |
| — | |
| Full | |
| Hardwood Floors, Laundry Hook-Up in Unit | |
| Range, Microwave, Dishwasher, Refrigerator, Washer, Dryer, Stainless Steel Appliance(s) | |
| Not in DB | |
| — | |
| — | |
| Park | |
| — |
Tax History
| Year | Property Taxes |
|---|---|
| 2020 | $3,157 |
| 2025 | $4,257 |
Contact Agent
Nearby Similar Homes
Nearby Sold Comparables
Contact Agent
Listing Provided By
Realty Executives Elite

