4032 Russet Way, Northbrook, Illinois 60062
$950,000
|
Sold
|
|
| Status: | Closed |
| Sqft: | 0 |
| Cost/Sqft: | — |
| Beds: | 4 |
| Baths: | 4 |
| Year Built: | 1971 |
| Property Taxes: | $11,288 |
| Days On Market: | 434 |
| Lot Size: | 0,00 |
Description
This stunning 5-bedroom, 3.5-bath colonial home has been meticulously updated to blend timeless elegance with modern convenience, offering a layout perfectly suited for today's lifestyle. From the moment you enter, you are welcomed by a new stone entrance and double doors that open to a grand foyer. Gleaming hardwood floors and recessed lighting throughout create a bright, inviting atmosphere. The banquet-size dining room is a true centerpiece, featuring wainscoting, crown molding, and custom plantation shutters-perfect for holiday gatherings or intimate dinners. The dining room flows effortlessly into the gorgeous living room. The chef's kitchen is a dream come true, showcasing custom cabinetry, a large peninsula with a beverage fridge, top-of-the-line stainless steel appliances, and stunning granite countertops. The eating area provides a picturesque view of the expansive backyard, while the kitchen opens seamlessly into the light-filled family room. This space is highlighted by a gorgeous stone fireplace, flanked by custom built-in cabinetry with granite countertops and floating shelves. Sliding doors lead to a massive deck, making indoor-outdoor living effortless and perfect for entertaining. The main level also features a beautifully updated powder room and a highly functional laundry/mudroom, complete with custom cabinetry, built-in cubbies, and newer washer and dryer for added convenience. Upstairs, you'll find four generously sized bedrooms with hardwood floors, ample closet space, and two full bathrooms. The luxurious primary suite is a true retreat, boasting a dual-sink vanity, a separate oversized shower, a jacuzzi tub, and a custom-organized walk-in closet, along with two additional closets for maximum storage. The lower level is a fantastic surprise, offering a spacious recreation/game room, a dedicated area for an office or exercise room, and a full kitchen with an eating area-perfect for guests or family gatherings. A fifth bedroom with generous closet space and a full bath makes this lower-level ideal for an in-law suite or au pair arrangement. Plus, the large utility room provides additional storage space, maximizing the functionality of this floor. Outside, you'll enjoy the tranquility and privacy of the fenced-in backyard, lush landscaping, expansive deck with a pergola perfect for al fresco dining, relaxing, and entertaining. Additional outdoor features include a shed and a dog run along the side of the house. The attached two-car garage includes built-in storage. A few recent updates include a new roof (2018), exterior painting (2022), two new water heaters (2022), and a new washer and dryer (2023), to many to mention. This home is located in the highly sought-after area with access to top-rated schools-Winkelman Elementary, Field Junior High, and Glenbrook South High School-and offers the added benefit of Glenview services. With its impeccable updates, thoughtful design, and prime location, this home is move-in ready and ready to provide a lifetime of comfort and enjoyment.
Property Specifics
| Single Family | |
| — | |
| — | |
| 1971 | |
| — | |
| — | |
| No | |
| — |
| Cook | |
| Willows | |
| — / Not Applicable | |
| — | |
| — | |
| — | |
| 12188866 | |
| 04204050210000 |
Nearby Schools
| NAME: | DISTRICT: | DISTANCE: | |
|---|---|---|---|
|
Grade School
Henry Winkelman Elementary Schoo |
31 | — | |
|
Middle School
Field School |
31 | Not in DB | |
|
High School
Glenbrook South High School |
225 | Not in DB | |
Property History
| DATE: | EVENT: | PRICE: | SOURCE: |
|---|---|---|---|
| 10 Jun, 2010 | Sold | $615,000 | MRED MLS |
| 29 Apr, 2010 | Under contract | $649,000 | MRED MLS |
| — | Last price change | $689,000 | MRED MLS |
| 23 Mar, 2010 | Listed for sale | $689,000 | MRED MLS |
| 1 Apr, 2025 | Sold | $950,000 | MRED MLS |
| 18 Nov, 2024 | Under contract | $899,000 | MRED MLS |
| 11 Nov, 2024 | Listed for sale | $899,000 | MRED MLS |
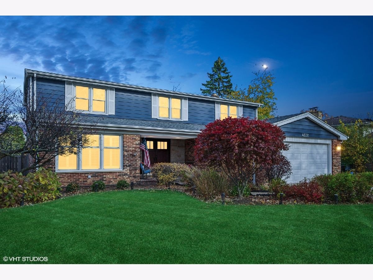
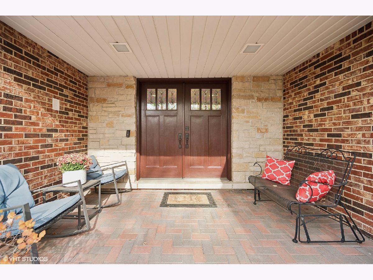
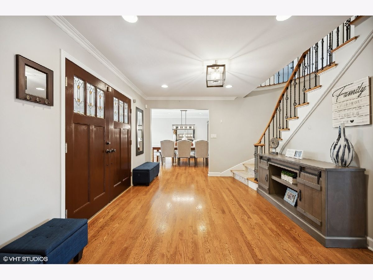
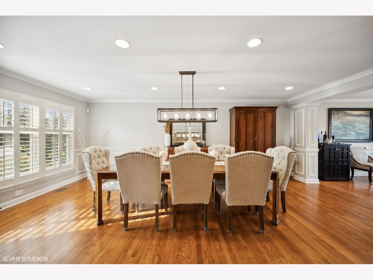
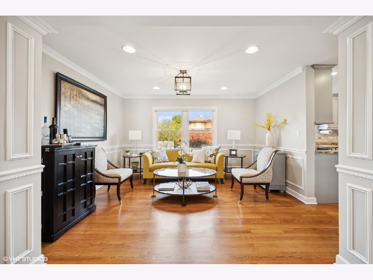
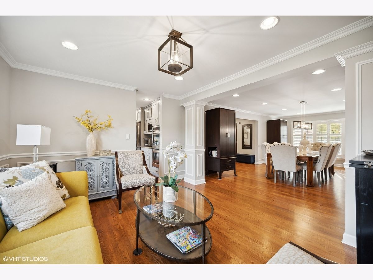
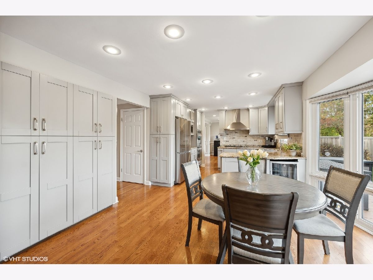
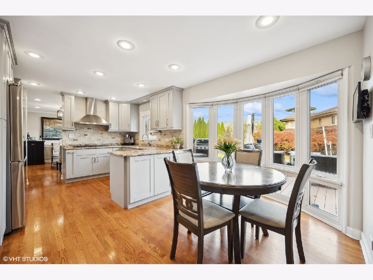
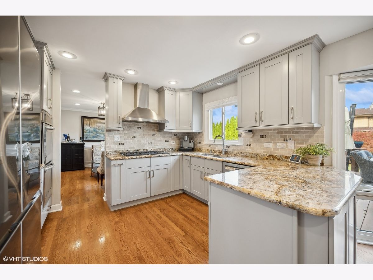
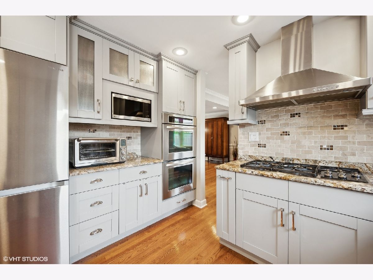
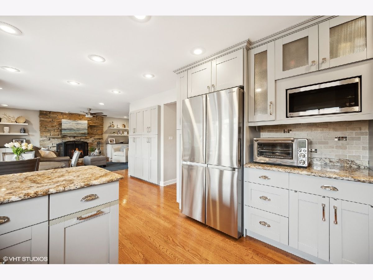
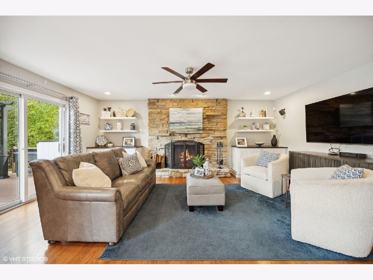
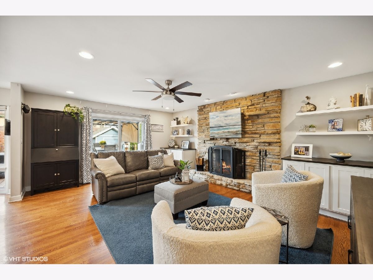
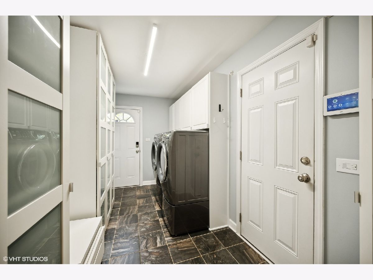
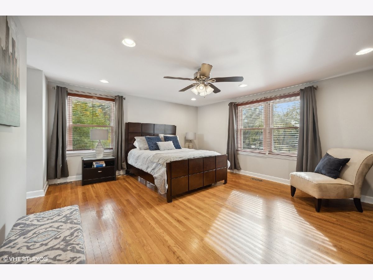
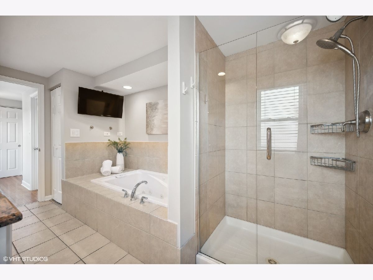
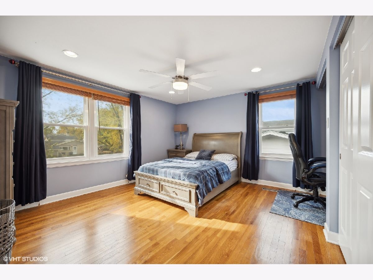
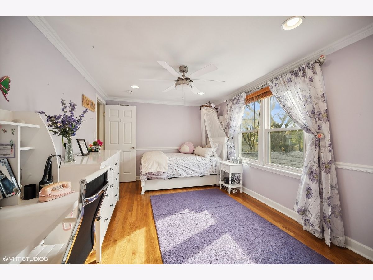
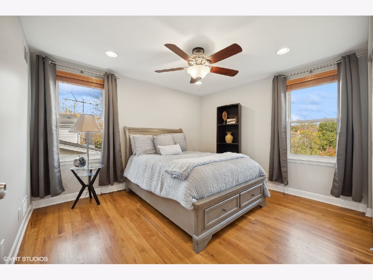
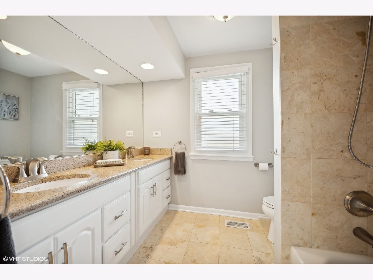
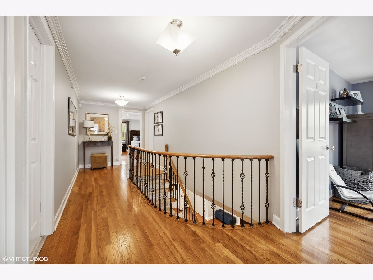
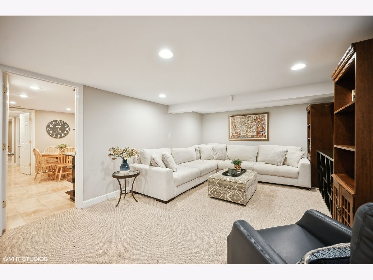
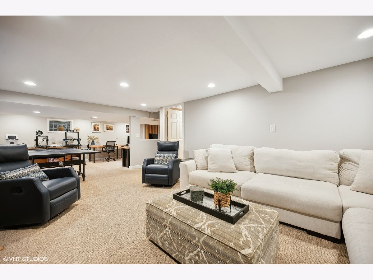
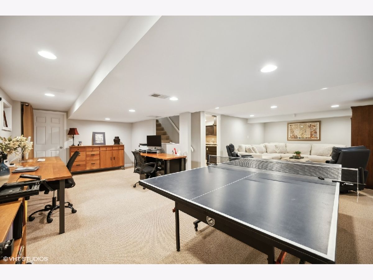
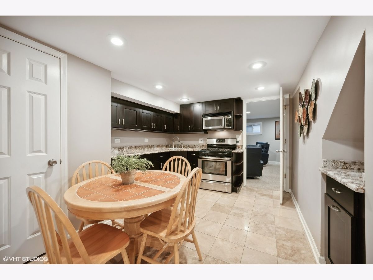
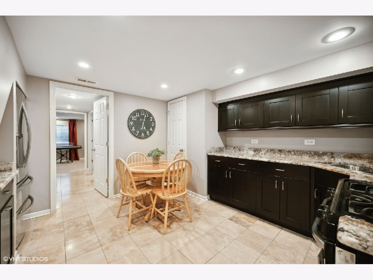
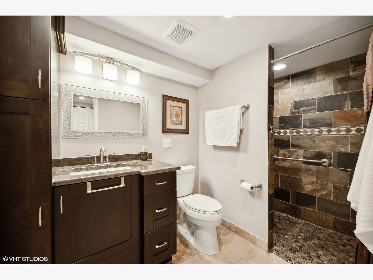
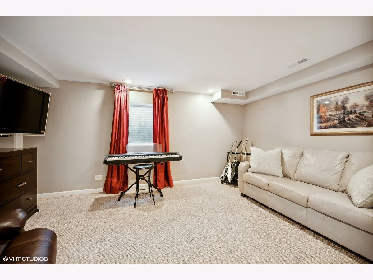
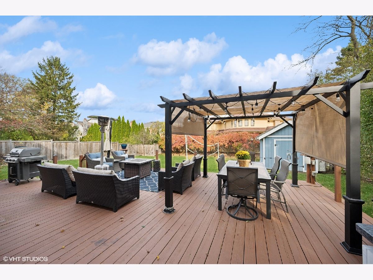
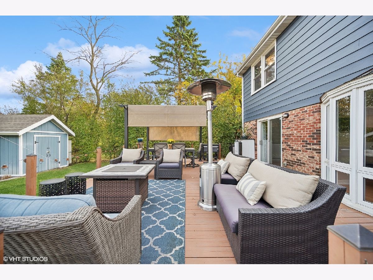
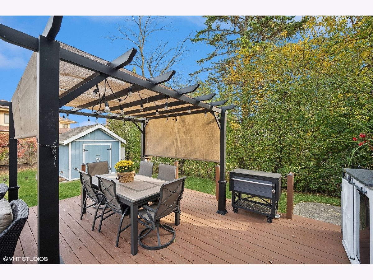
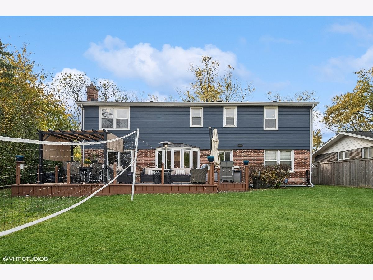
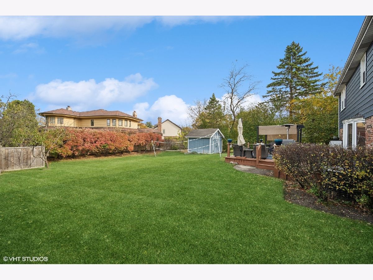
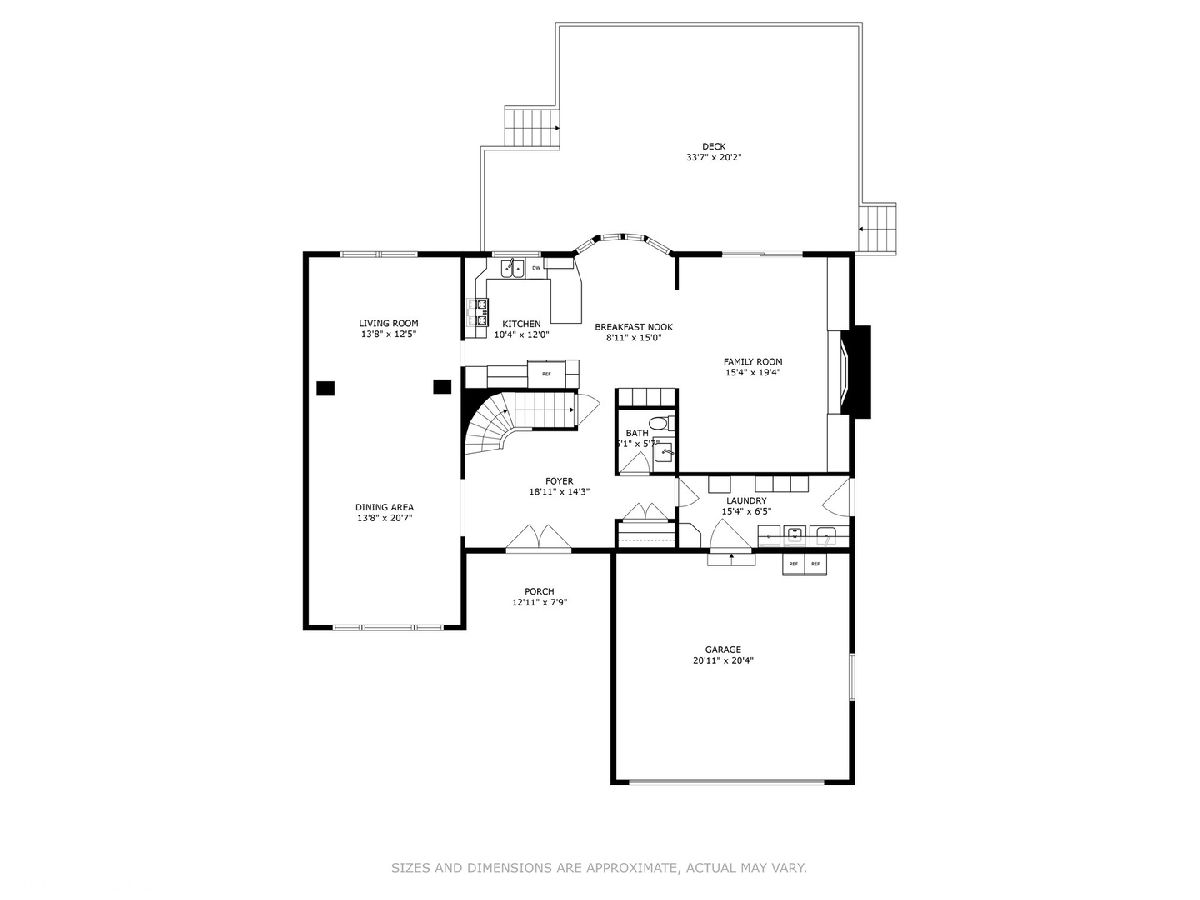
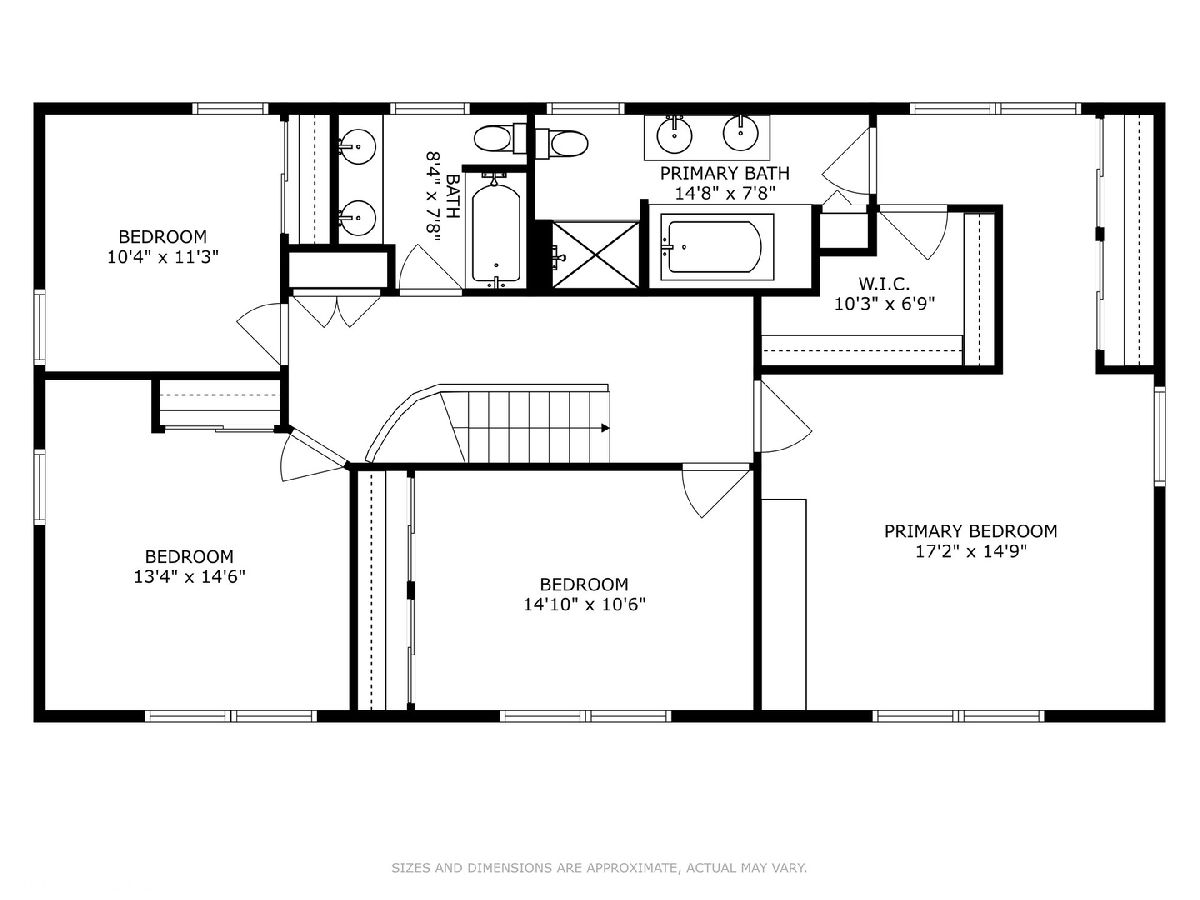
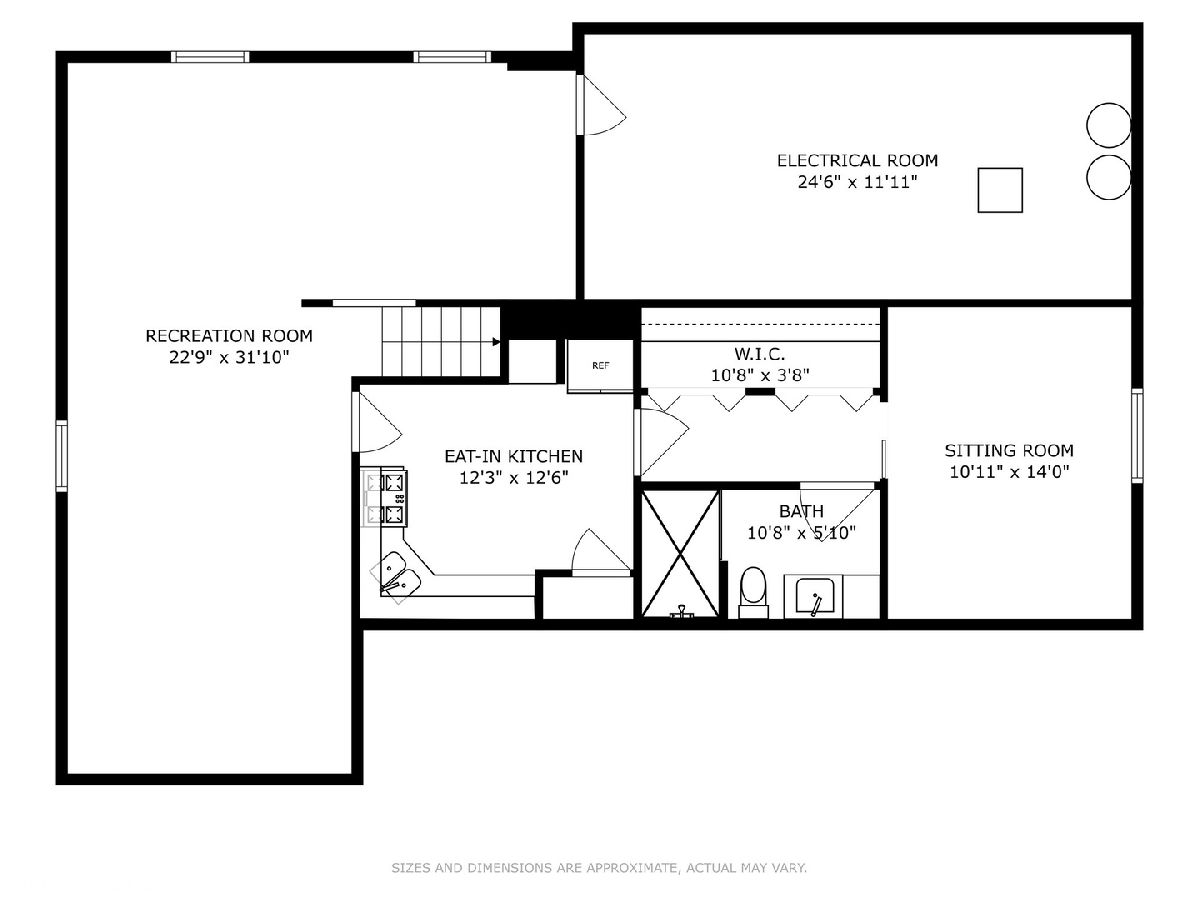
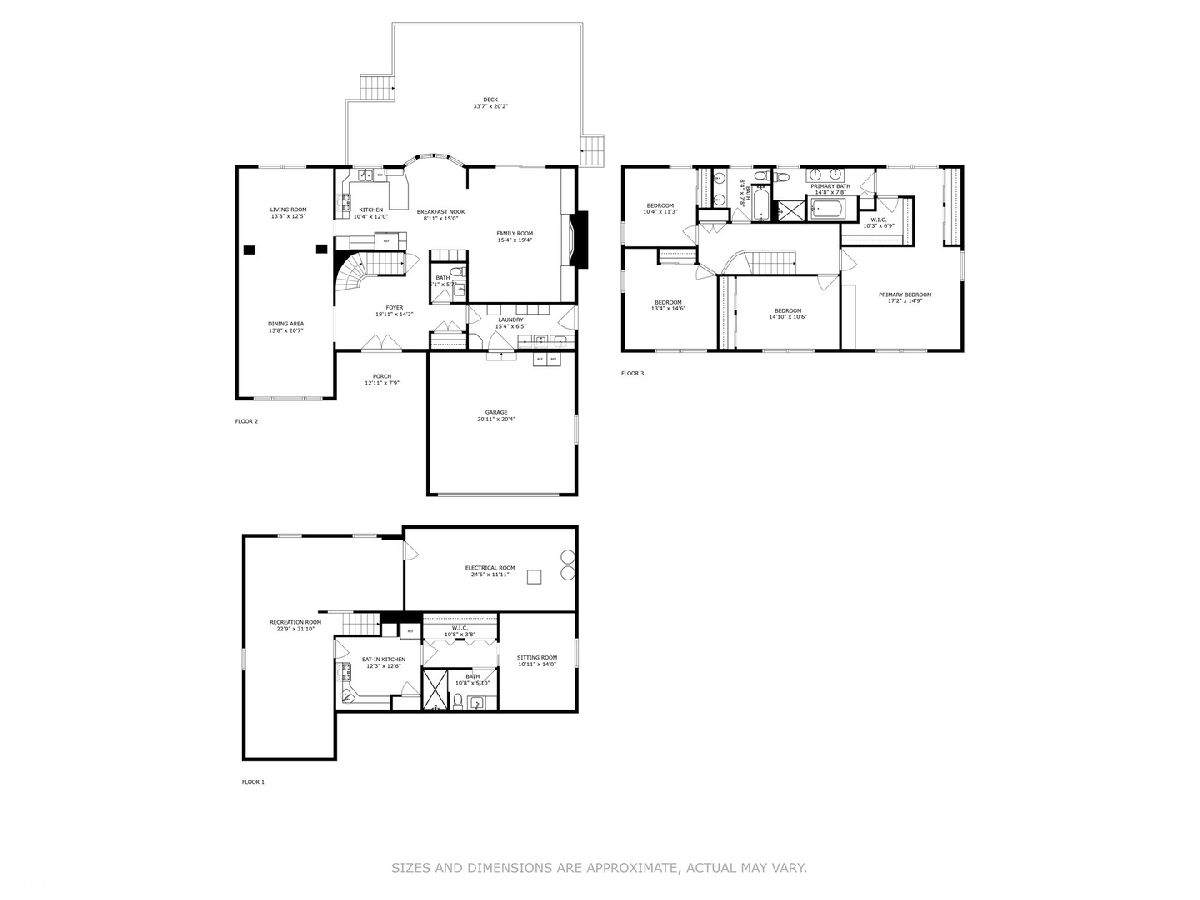
Room Specifics
Total Bedrooms: 5
Bedrooms Above Ground: 4
Bedrooms Below Ground: 1
Dimensions: —
Floor Type: —
Dimensions: —
Floor Type: —
Dimensions: —
Floor Type: —
Dimensions: —
Floor Type: —
Full Bathrooms: 4
Bathroom Amenities: Whirlpool,Separate Shower,Double Sink
Bathroom in Basement: 1
Rooms: —
Basement Description: —
Other Specifics
| 2 | |
| — | |
| — | |
| — | |
| — | |
| 75X149.2X69.8X163.5 | |
| — | |
| — | |
| — | |
| — | |
| Not in DB | |
| — | |
| — | |
| — | |
| — |
Tax History
| Year | Property Taxes |
|---|---|
| 2010 | $8,174 |
| 2025 | $11,288 |
Contact Agent
Nearby Similar Homes
Nearby Sold Comparables
Contact Agent
Listing Provided By
Coldwell Banker Realty









