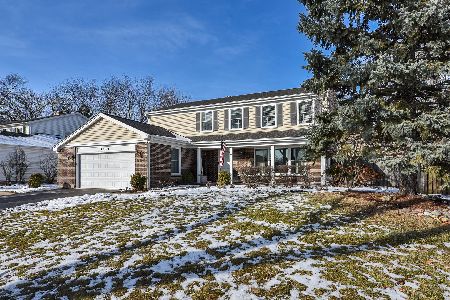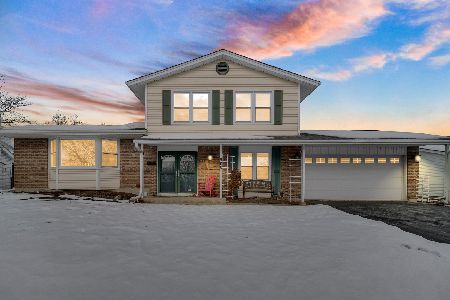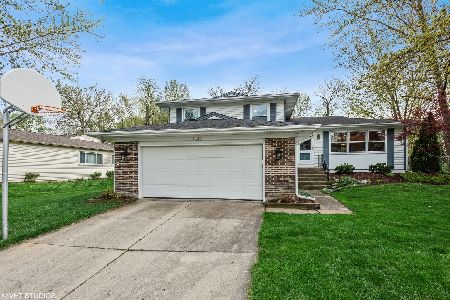4032 Victoria Drive, Hoffman Estates, Illinois 60192
$425,000
|
Sold
|
|
| Status: | Closed |
| Sqft: | 1,999 |
| Cost/Sqft: | $216 |
| Beds: | 4 |
| Baths: | 3 |
| Year Built: | 1977 |
| Property Taxes: | $11,037 |
| Days On Market: | 556 |
| Lot Size: | 0,21 |
Description
Fantastic opportunity! This 3-bedroom, 3-bath, cared-for home has it all with four levels of living space and an oversized, fenced lot on the Fremd side of Hoffman Estates. Enjoy recently-laid carpeting on the first and second floors and a great layout that is easy for entertaining. With the kitchen and dining rooms connected to a spacious living room, sliders carry you to the massive deck on two levels, straight out from the dining area or the family room below. The family room includes french doors for privacy. With a built-in bar, the family room is also attached to a full bath, just paces from the hot-tub level of the deck. An oversized primary bedroom that looks over the backyard with en suite bath is the perfect retreat. The finished basement can serve as a den or rec room. This home includes a flex room that can be utilized as a bonus bedroom or office. It's an outstanding mix of size and space. Bonus storage in the large 2-car garage. Close to multiple parks, the forest preserve, golf and Harper College, this one will not last! Come see it today!
Property Specifics
| Single Family | |
| — | |
| — | |
| 1977 | |
| — | |
| — | |
| No | |
| 0.21 |
| Cook | |
| — | |
| 0 / Not Applicable | |
| — | |
| — | |
| — | |
| 12106149 | |
| 02194260230000 |
Nearby Schools
| NAME: | DISTRICT: | DISTANCE: | |
|---|---|---|---|
|
Grade School
Thomas Jefferson Middle School |
15 | — | |
|
Middle School
Thomas Jefferson Middle School |
15 | Not in DB | |
|
High School
Wm Fremd High School |
211 | Not in DB | |
Property History
| DATE: | EVENT: | PRICE: | SOURCE: |
|---|---|---|---|
| 27 Jun, 2022 | Sold | $399,900 | MRED MLS |
| 20 May, 2022 | Under contract | $399,900 | MRED MLS |
| — | Last price change | $420,000 | MRED MLS |
| 12 May, 2022 | Listed for sale | $420,000 | MRED MLS |
| 24 Sep, 2024 | Sold | $425,000 | MRED MLS |
| 29 Jul, 2024 | Under contract | $432,500 | MRED MLS |
| 15 Jul, 2024 | Listed for sale | $432,500 | MRED MLS |
































Room Specifics
Total Bedrooms: 4
Bedrooms Above Ground: 4
Bedrooms Below Ground: 0
Dimensions: —
Floor Type: —
Dimensions: —
Floor Type: —
Dimensions: —
Floor Type: —
Full Bathrooms: 3
Bathroom Amenities: —
Bathroom in Basement: 0
Rooms: —
Basement Description: Partially Finished
Other Specifics
| 2 | |
| — | |
| — | |
| — | |
| — | |
| 9000 | |
| — | |
| — | |
| — | |
| — | |
| Not in DB | |
| — | |
| — | |
| — | |
| — |
Tax History
| Year | Property Taxes |
|---|---|
| 2022 | $8,545 |
| 2024 | $11,037 |
Contact Agent
Nearby Similar Homes
Nearby Sold Comparables
Contact Agent
Listing Provided By
Redfin Corporation










