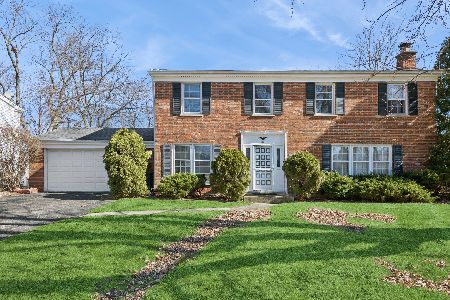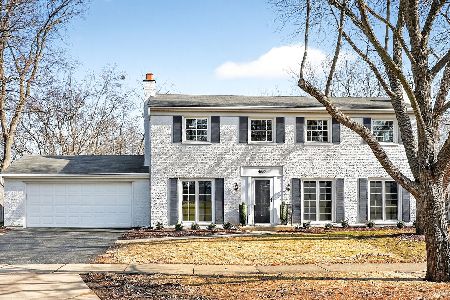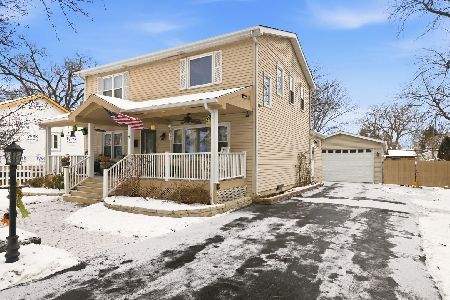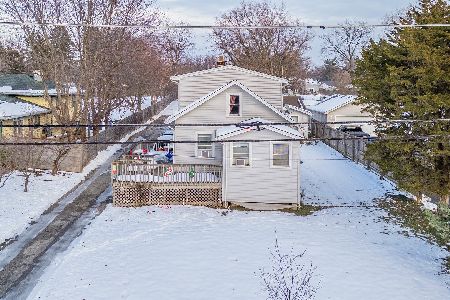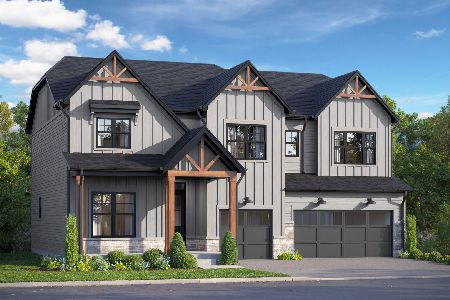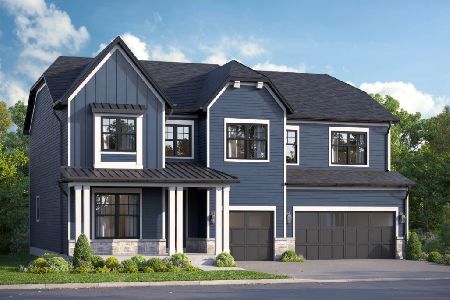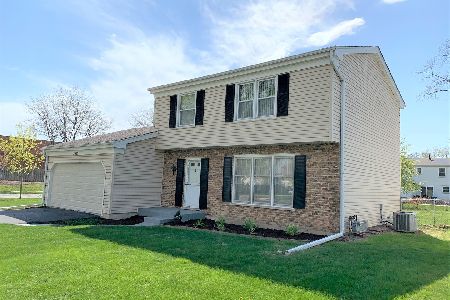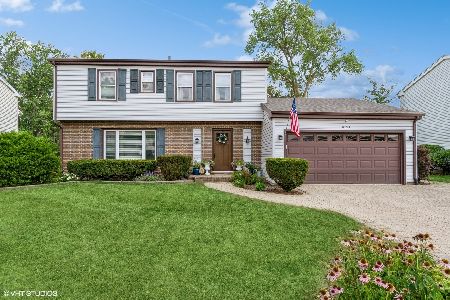4032 Williams Street, Downers Grove, Illinois 60515
$515,000
|
Sold
|
|
| Status: | Closed |
| Sqft: | 2,207 |
| Cost/Sqft: | $240 |
| Beds: | 3 |
| Baths: | 3 |
| Year Built: | 1972 |
| Property Taxes: | $6,304 |
| Days On Market: | 1606 |
| Lot Size: | 0,24 |
Description
Beautifully updated 3 bedroom, 2.5 bath home in Downers Grove North. This exceptionally designed, large 2,000 square foot home has everything you need. The main floor showcases a Stunning white kitchen with brand new ss appliances and quartz counter tops, a large dining area, a family room, and a bonus living room with designer lighting and wide wood plank flooring throughout the main level. Relax in the primary bedroom ensuite featuring a unique feature wall, large walk-in closet, and large ensuite with a double vanity and walk-in shower. To balance out the second level there are two large bedrooms with large closets and an updated hall bathroom. The Lower level includes a finished recreation room with vinyl flooring and contemporary black ceilings and a large storage room with laundry. New Roof and Siding, High Efficiency Furnace, Updated Electrical Panel, and New Hot Water Heater are just some of the recent updates. Enjoy this beautiful home and all the conveniences nearby including Whitlock Park, Starbucks, and Trader Joes - all within walking distance. Come see all that this house has to offer!
Property Specifics
| Single Family | |
| — | |
| — | |
| 1972 | |
| Partial | |
| — | |
| No | |
| 0.24 |
| Du Page | |
| Longmeadow | |
| 0 / Not Applicable | |
| None | |
| Lake Michigan | |
| Public Sewer | |
| 11234894 | |
| 0904107035 |
Nearby Schools
| NAME: | DISTRICT: | DISTANCE: | |
|---|---|---|---|
|
Grade School
Highland Elementary School |
58 | — | |
|
Middle School
Herrick Middle School |
58 | Not in DB | |
|
High School
North High School |
99 | Not in DB | |
Property History
| DATE: | EVENT: | PRICE: | SOURCE: |
|---|---|---|---|
| 1 Jul, 2021 | Sold | $357,000 | MRED MLS |
| 26 May, 2021 | Under contract | $374,900 | MRED MLS |
| — | Last price change | $384,900 | MRED MLS |
| 6 May, 2021 | Listed for sale | $384,900 | MRED MLS |
| 7 Jan, 2022 | Sold | $515,000 | MRED MLS |
| 3 Dec, 2021 | Under contract | $529,000 | MRED MLS |
| — | Last price change | $539,000 | MRED MLS |
| 7 Oct, 2021 | Listed for sale | $550,000 | MRED MLS |
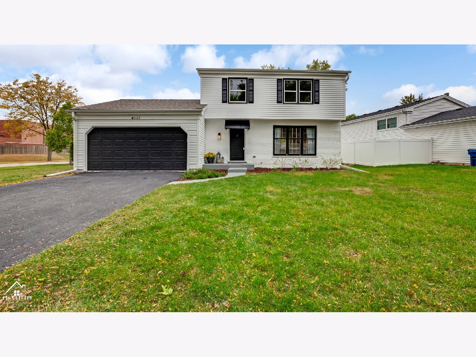
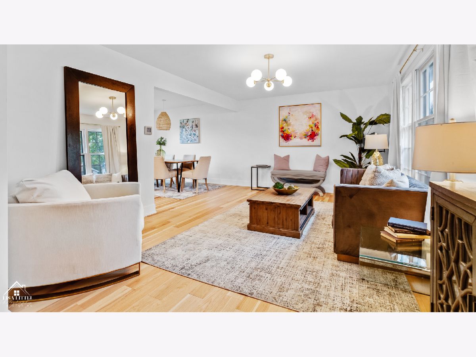
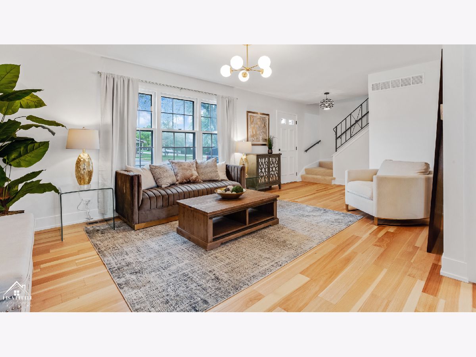
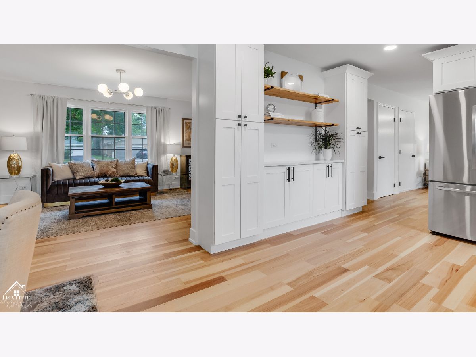
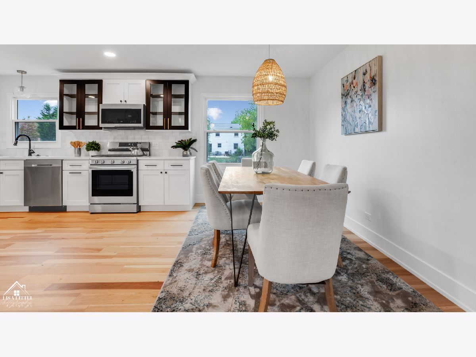
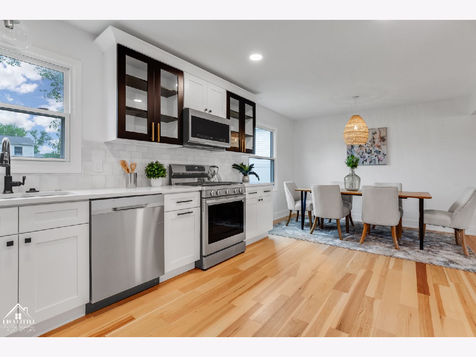
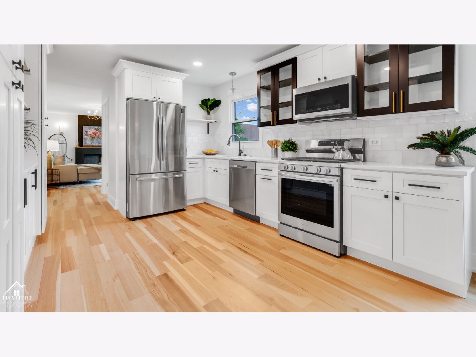
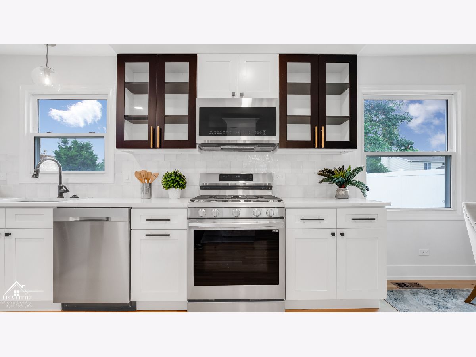
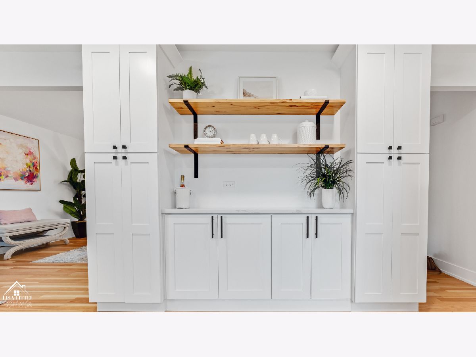
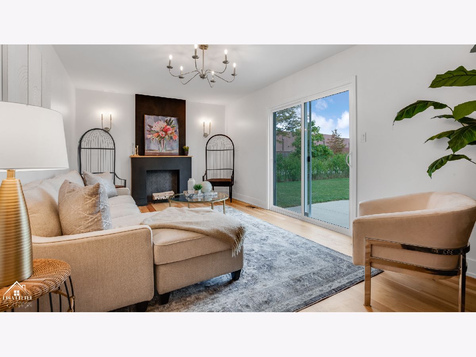
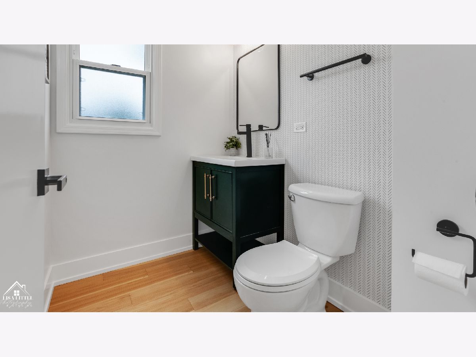
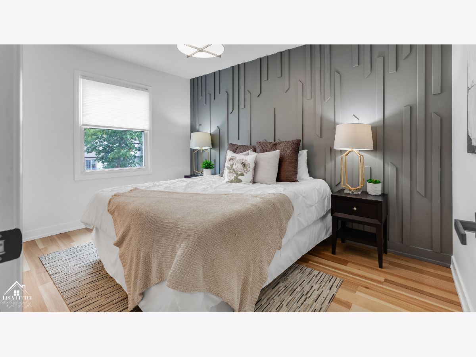
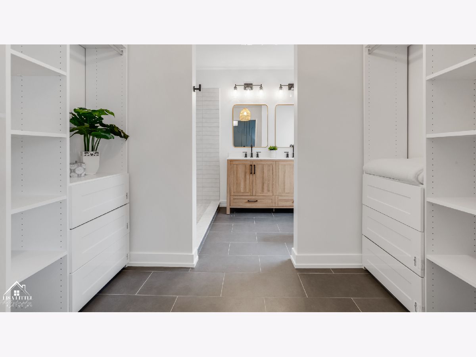
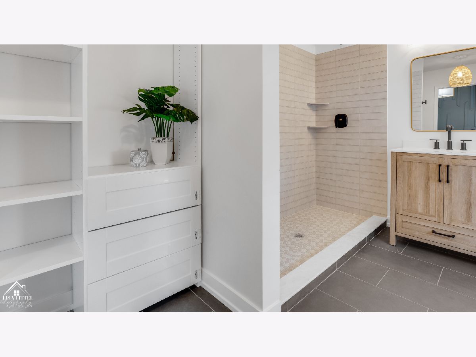
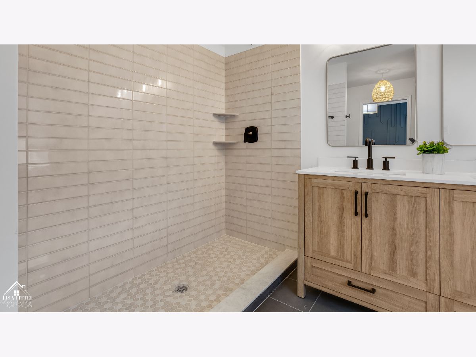
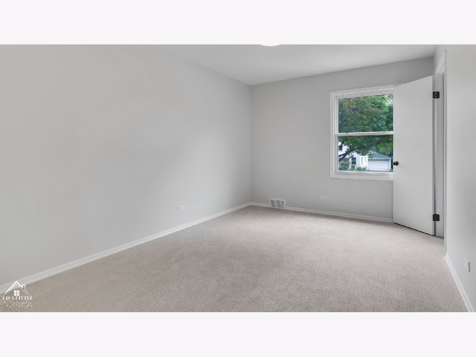
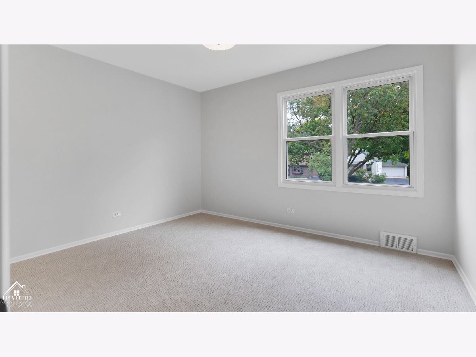
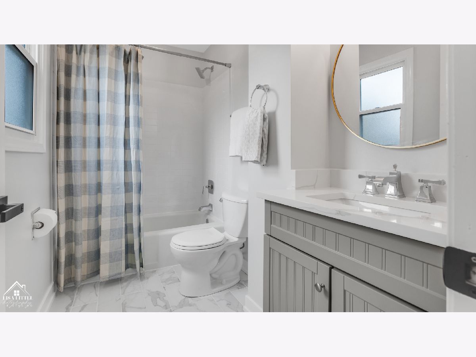
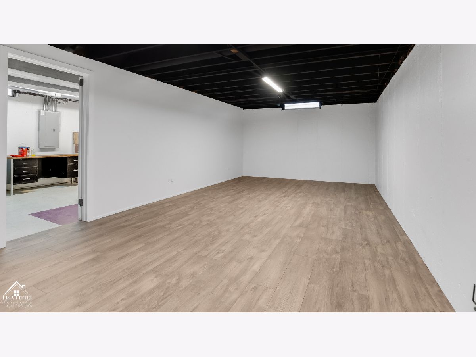
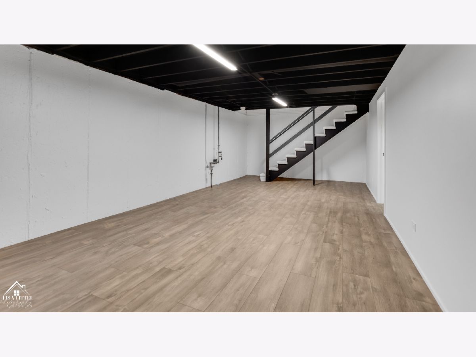
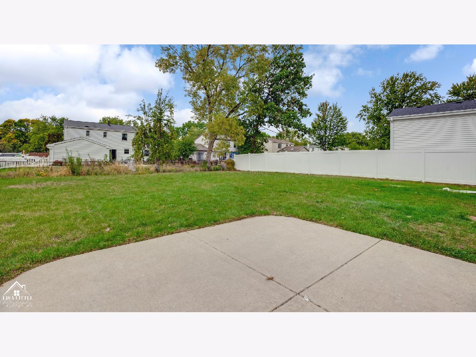
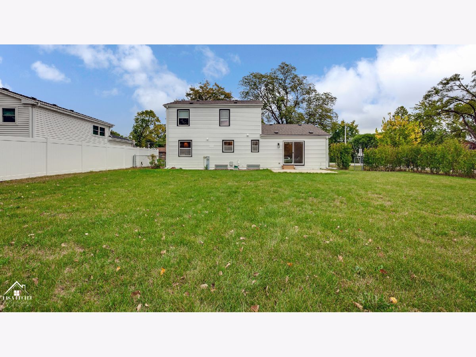
Room Specifics
Total Bedrooms: 3
Bedrooms Above Ground: 3
Bedrooms Below Ground: 0
Dimensions: —
Floor Type: Carpet
Dimensions: —
Floor Type: Carpet
Full Bathrooms: 3
Bathroom Amenities: —
Bathroom in Basement: 0
Rooms: Foyer,Recreation Room
Basement Description: Partially Finished,Crawl
Other Specifics
| 2 | |
| Concrete Perimeter | |
| Asphalt | |
| Patio | |
| Fenced Yard,Chain Link Fence,Sidewalks,Streetlights | |
| 80X131 | |
| — | |
| Full | |
| Drapes/Blinds, Granite Counters | |
| Range, Dishwasher, Refrigerator, Washer, Dryer, Disposal | |
| Not in DB | |
| Park, Curbs, Sidewalks, Street Lights, Street Paved | |
| — | |
| — | |
| — |
Tax History
| Year | Property Taxes |
|---|---|
| 2021 | $6,304 |
Contact Agent
Nearby Similar Homes
Nearby Sold Comparables
Contact Agent
Listing Provided By
Royal Star Realty Group LLC

