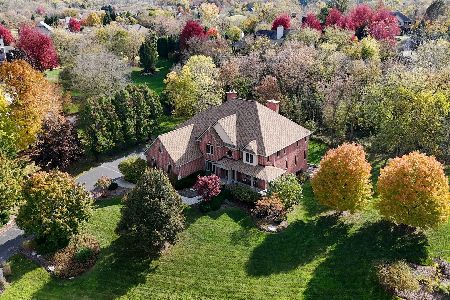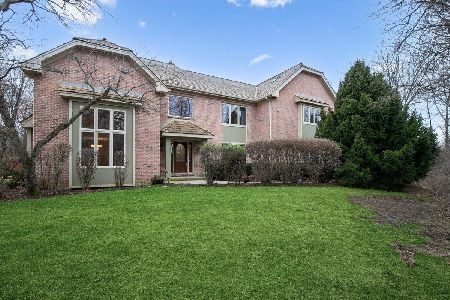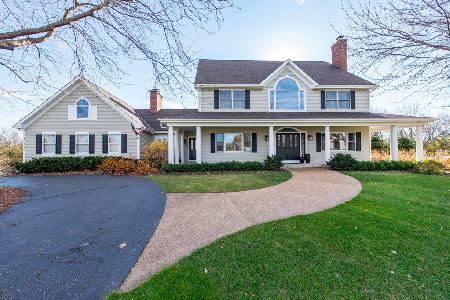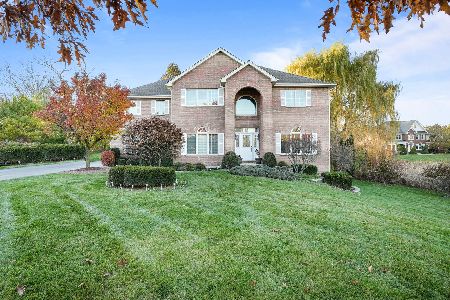40322 Reed Court, Wadsworth, Illinois 60083
$445,000
|
Sold
|
|
| Status: | Closed |
| Sqft: | 2,974 |
| Cost/Sqft: | $151 |
| Beds: | 4 |
| Baths: | 5 |
| Year Built: | 1995 |
| Property Taxes: | $12,905 |
| Days On Market: | 2919 |
| Lot Size: | 1,12 |
Description
Consider this your forever home. Award Winning Schools! Fresh Paint! Turn Key Condition! Showcasing Regal Entry with Blue Stone Walkway. Feel the Comfort & Elegance from the Moment you enter. High Profile Molding and Trim highlight the Formal Dining and Living Rooms. Custom Built-in's are the focal point in the private living area. Enjoy entertaining in the Fabulous Kitchen showcasing the Viking Stove, Miele Built-in oven & Sub Zero Refrigerator. Custom Cabinetry with abundant storage and Verde Granite surface round-out this desirable kitchen. Find peace and serenity relaxing in the Family Room with Stone Fireplace overlooking lush green lawn. Step out onto your oversize custom Blue Stone Patio complete with built-in grille. Everyone wants a mud room! 2nd entrance brings you right into the mud room with storage bench and full bath. Master Suite w/Fireplace fit for a Queen! Spacious Spectacular Finished Lower Level with Stone Fireplace, Wet Bar & wide open recreational space.Impressive
Property Specifics
| Single Family | |
| — | |
| Traditional | |
| 1995 | |
| Full | |
| CUSTOM | |
| No | |
| 1.12 |
| Lake | |
| Willows Of Wadsworth | |
| 250 / Annual | |
| Other | |
| Private Well | |
| Septic-Private | |
| 09870407 | |
| 03214040080000 |
Nearby Schools
| NAME: | DISTRICT: | DISTANCE: | |
|---|---|---|---|
|
Grade School
Millburn C C School |
24 | — | |
|
Middle School
Millburn C C School |
24 | Not in DB | |
|
High School
Warren Township High School |
121 | Not in DB | |
Property History
| DATE: | EVENT: | PRICE: | SOURCE: |
|---|---|---|---|
| 8 May, 2018 | Sold | $445,000 | MRED MLS |
| 10 Mar, 2018 | Under contract | $450,000 | MRED MLS |
| 1 Mar, 2018 | Listed for sale | $450,000 | MRED MLS |
Room Specifics
Total Bedrooms: 4
Bedrooms Above Ground: 4
Bedrooms Below Ground: 0
Dimensions: —
Floor Type: Carpet
Dimensions: —
Floor Type: Carpet
Dimensions: —
Floor Type: Carpet
Full Bathrooms: 5
Bathroom Amenities: Whirlpool,Separate Shower,Double Sink
Bathroom in Basement: 1
Rooms: Eating Area,Recreation Room,Foyer,Mud Room,Walk In Closet,Storage
Basement Description: Finished
Other Specifics
| 3 | |
| Concrete Perimeter | |
| Asphalt,Circular,Side Drive | |
| Patio, Porch, Storms/Screens | |
| Landscaped | |
| 43X258X150X175X274 | |
| — | |
| Full | |
| Vaulted/Cathedral Ceilings, Bar-Wet, Hardwood Floors, First Floor Laundry, First Floor Full Bath | |
| Range, Microwave, Dishwasher, High End Refrigerator, Washer, Dryer, Stainless Steel Appliance(s), Built-In Oven | |
| Not in DB | |
| Street Lights, Street Paved | |
| — | |
| — | |
| Gas Starter |
Tax History
| Year | Property Taxes |
|---|---|
| 2018 | $12,905 |
Contact Agent
Nearby Similar Homes
Nearby Sold Comparables
Contact Agent
Listing Provided By
Keller Williams North Shore West







