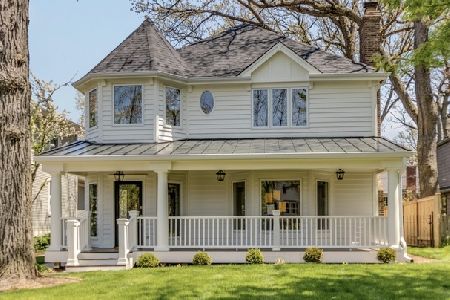4033 Grove Avenue, Western Springs, Illinois 60558
$1,265,000
|
Sold
|
|
| Status: | Closed |
| Sqft: | 3,000 |
| Cost/Sqft: | $383 |
| Beds: | 4 |
| Baths: | 3 |
| Year Built: | 1927 |
| Property Taxes: | $16,073 |
| Days On Market: | 524 |
| Lot Size: | 0,00 |
Description
Classic elegance & character blended with updates of today give this home a perfect blend of comfort & style! Situated in sought after "Old Town" on a premier block with the convenience of walking to town, train, library, schools, parks & pool. Unwind on the charming front porch or retreat to the private paver patio in back. Thoughtfully designed addition added to maximize space, flow & natural light. Enjoy entertaining in the living rm & dining room or in the expansive family rm over looking the patio & pretty yard. The eat in kitchen features custom cabinetry, SS applcs & opens to the family rm. The "must have" mud rm is conveniently located off the side entry. All 4 bedrooms are on the 2nd floor. Spacious primary suite with 3 closets, 2 are walk in, plus a beautiful private bath with separate vanities & heated floors! Besides being meticulous inside, some of the many features include hardwood floors, fireplace, built ins, 1st flr laundry & a lower level rec rm underneath addition plus tons of storage in unfinished part. One of the prettiest yards in town with mature trees & numerous flowering perennials - more yard space in back with an extra deep lot of 167'. Convenient location with easy access to both airports, Oak Brook Center and the city.
Property Specifics
| Single Family | |
| — | |
| — | |
| 1927 | |
| — | |
| — | |
| No | |
| — |
| Cook | |
| Old Town | |
| 0 / Not Applicable | |
| — | |
| — | |
| — | |
| 12117694 | |
| 18062090040000 |
Nearby Schools
| NAME: | DISTRICT: | DISTANCE: | |
|---|---|---|---|
|
Grade School
John Laidlaw Elementary School |
101 | — | |
|
Middle School
Mcclure Junior High School |
101 | Not in DB | |
|
High School
Lyons Twp High School |
204 | Not in DB | |
Property History
| DATE: | EVENT: | PRICE: | SOURCE: |
|---|---|---|---|
| 18 Oct, 2024 | Sold | $1,265,000 | MRED MLS |
| 23 Aug, 2024 | Under contract | $1,150,000 | MRED MLS |
| 22 Aug, 2024 | Listed for sale | $1,150,000 | MRED MLS |
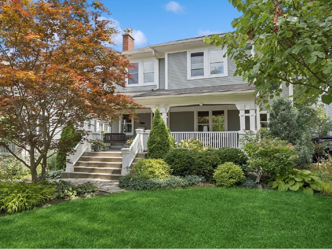
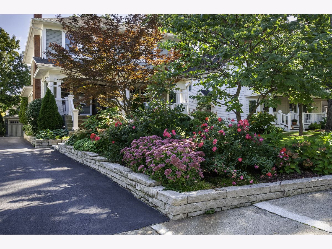
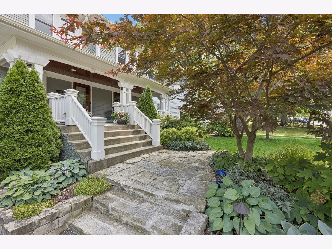
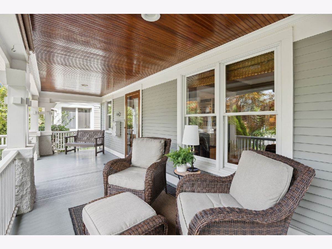
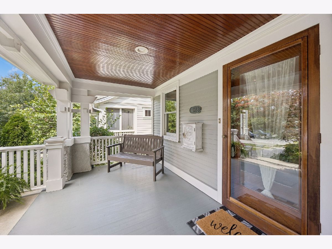
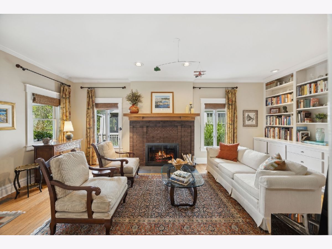
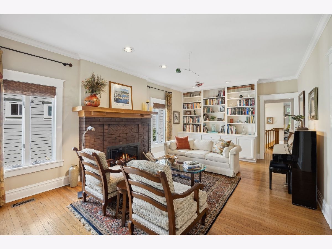
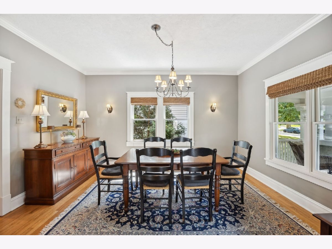
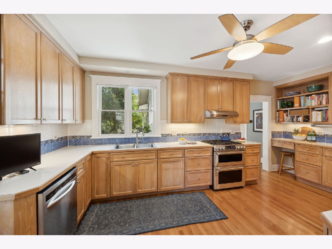
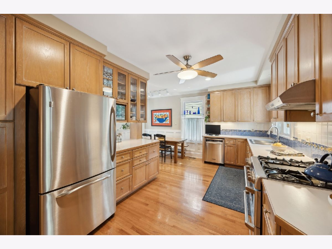
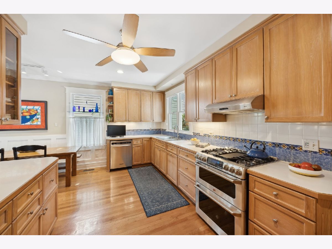
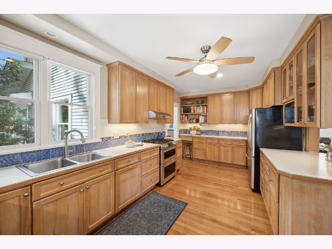
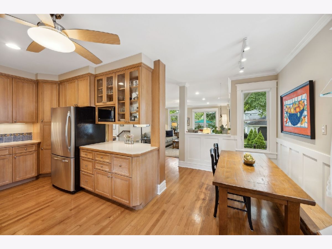
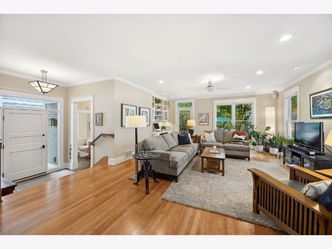
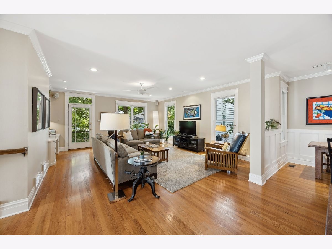
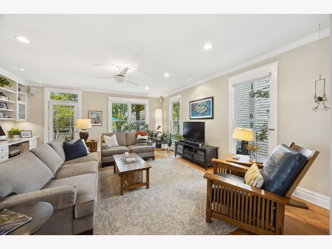
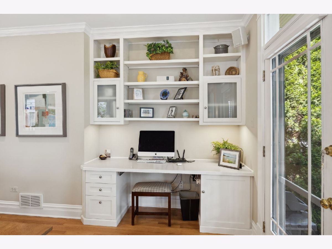
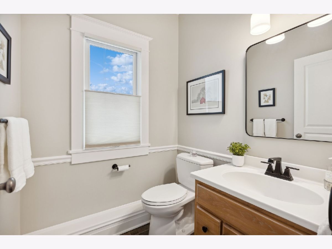
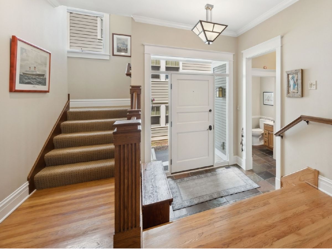
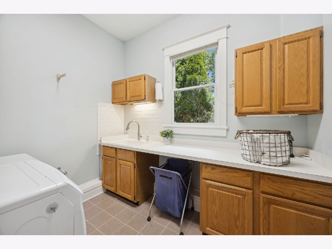
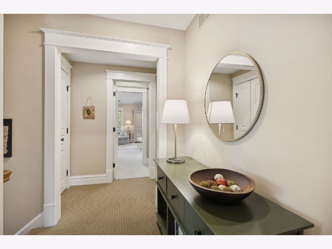
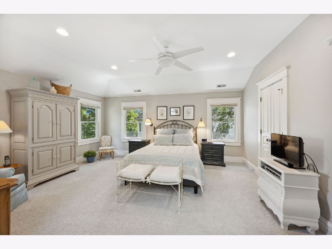
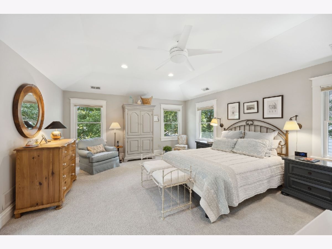
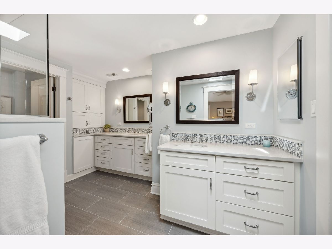
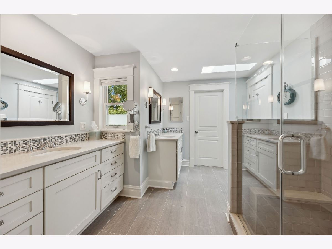
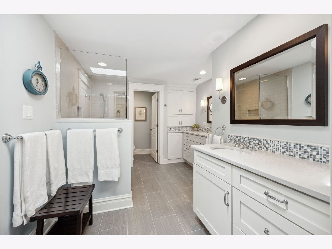
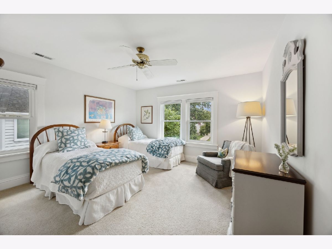
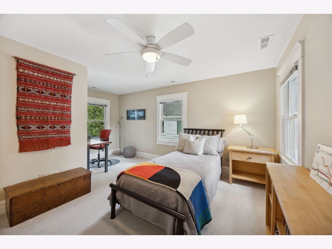
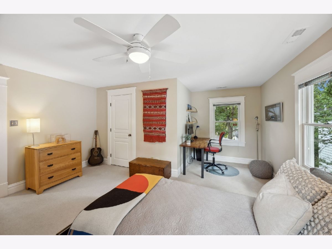
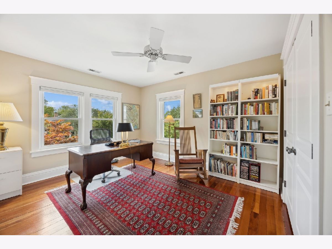
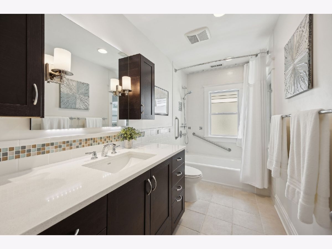
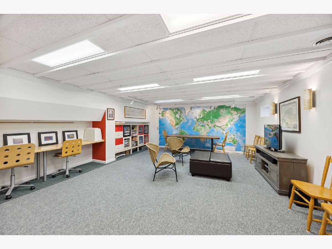
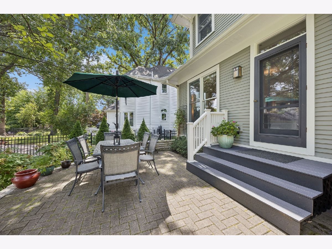
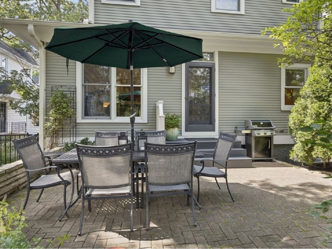
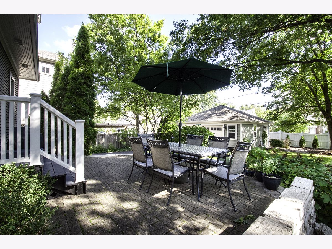
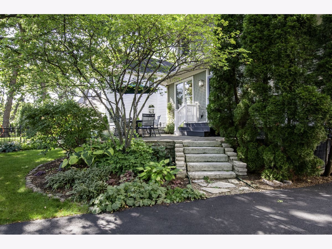
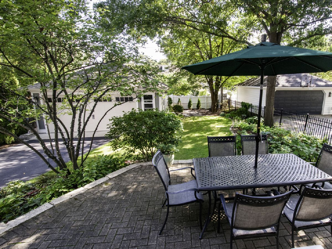
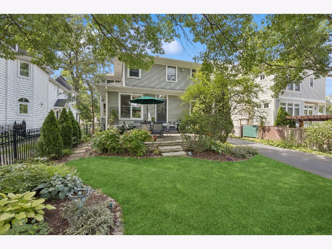
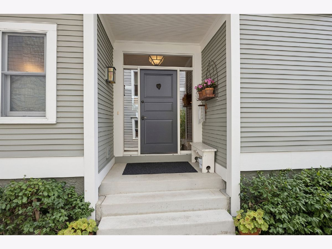
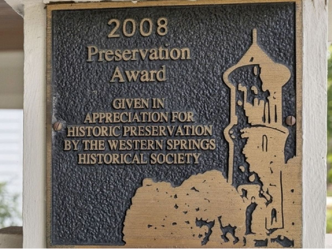
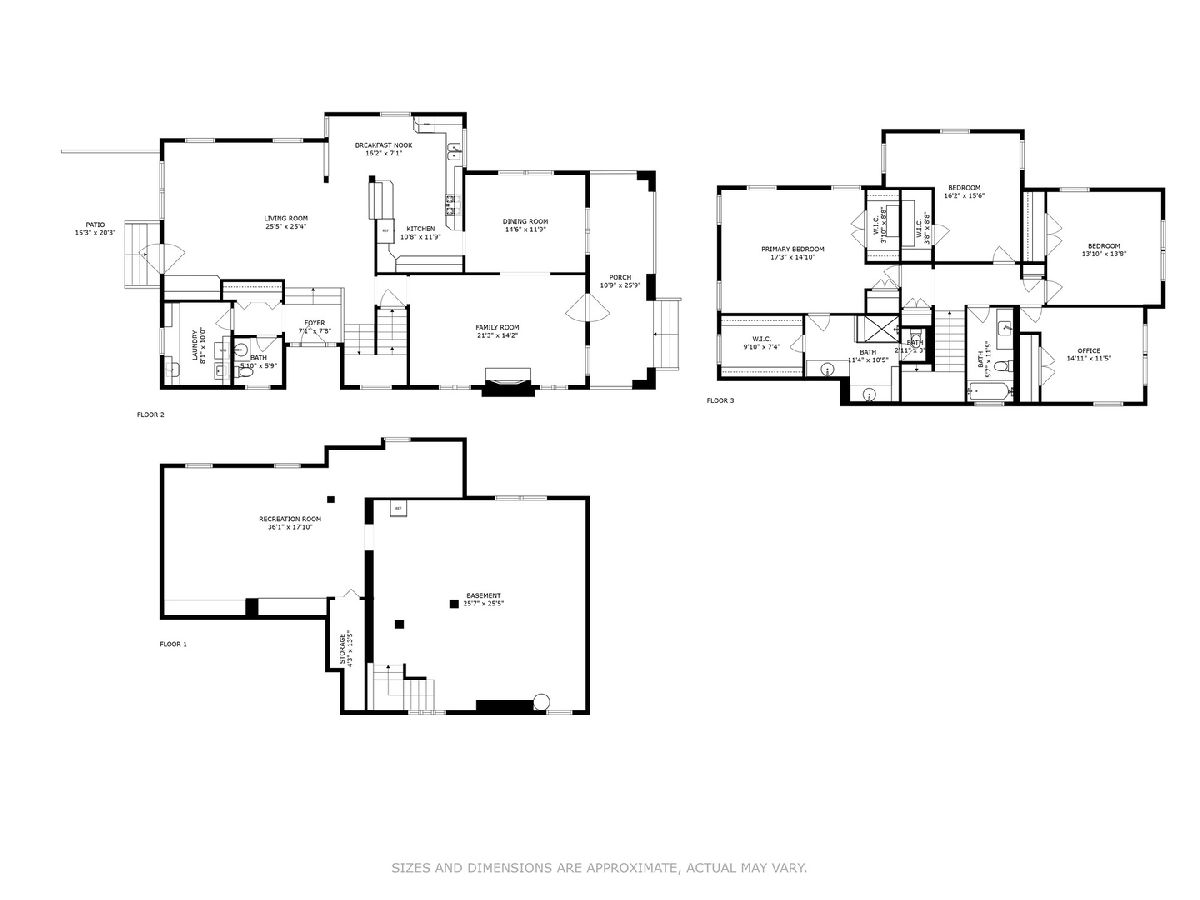
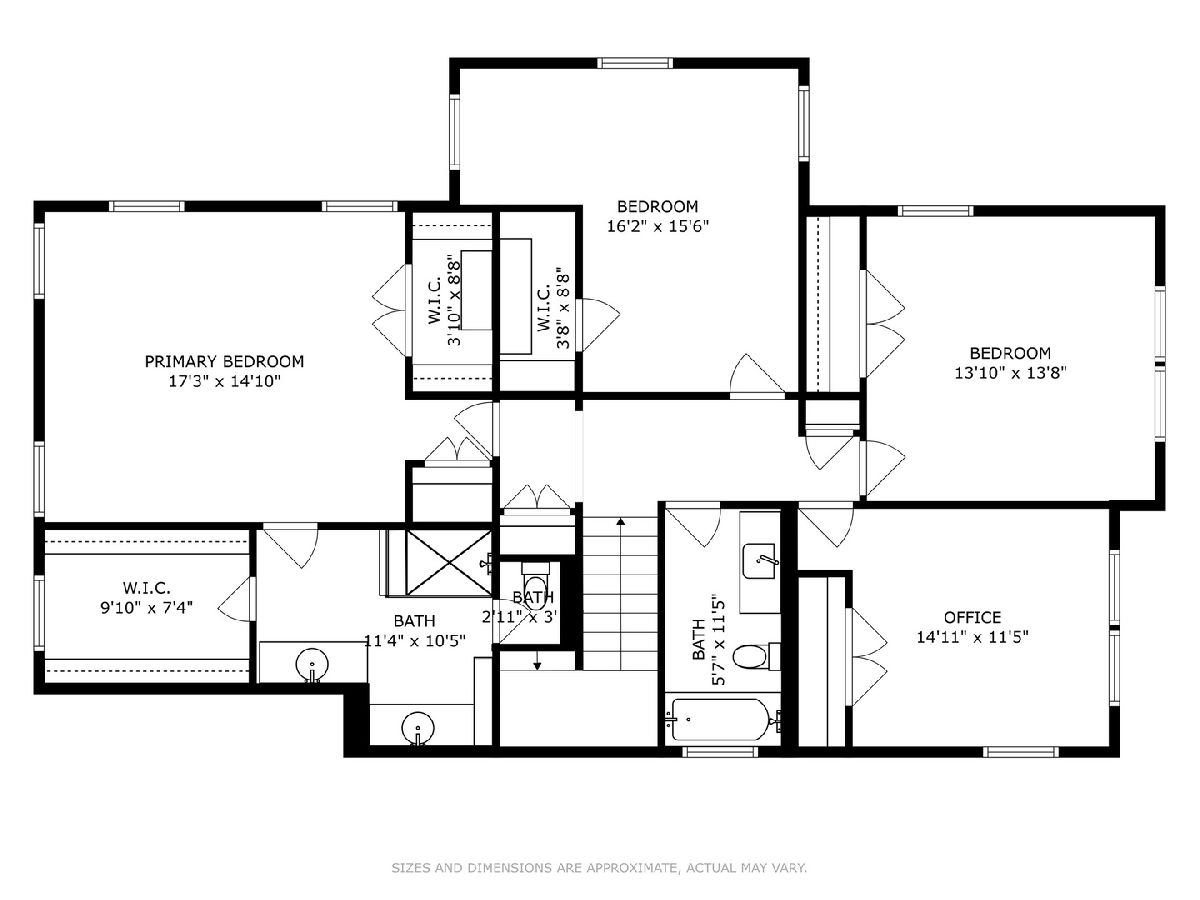
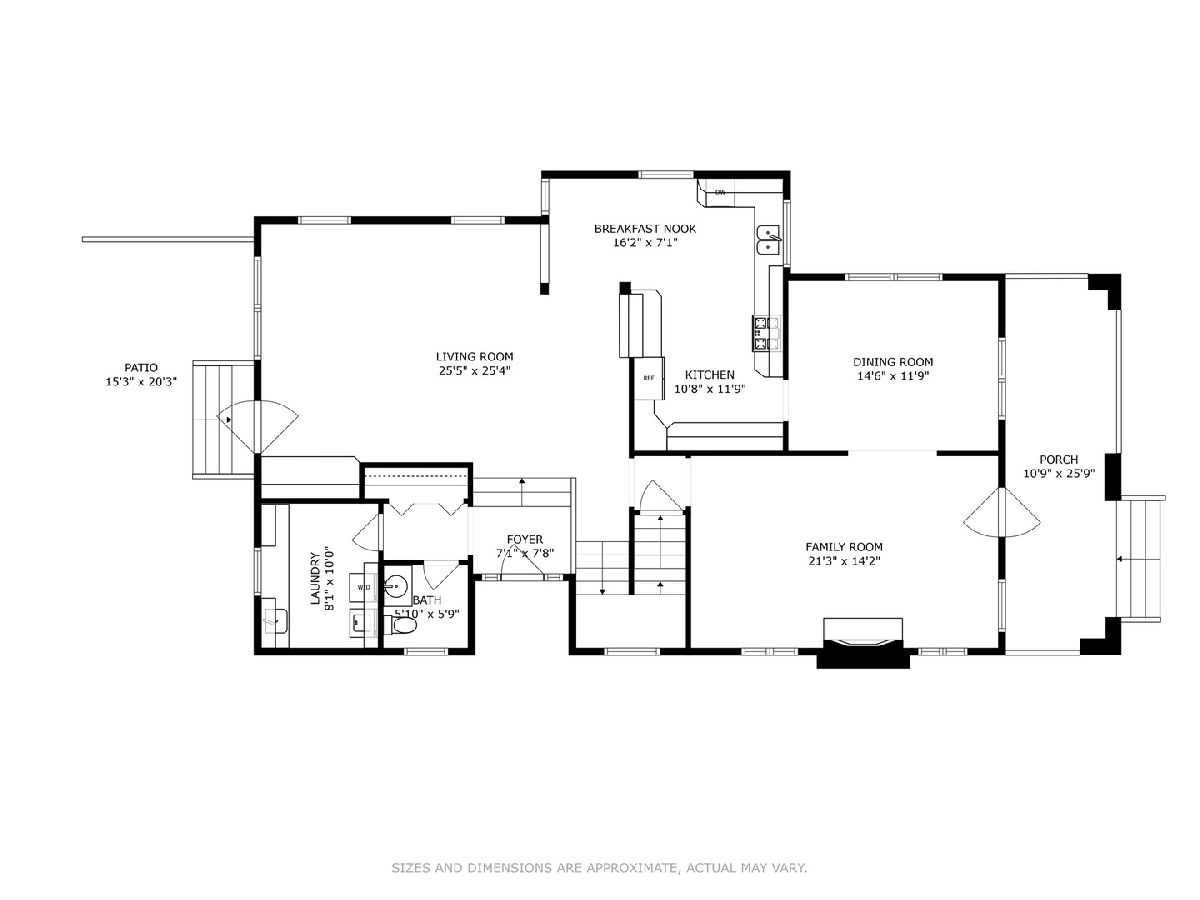
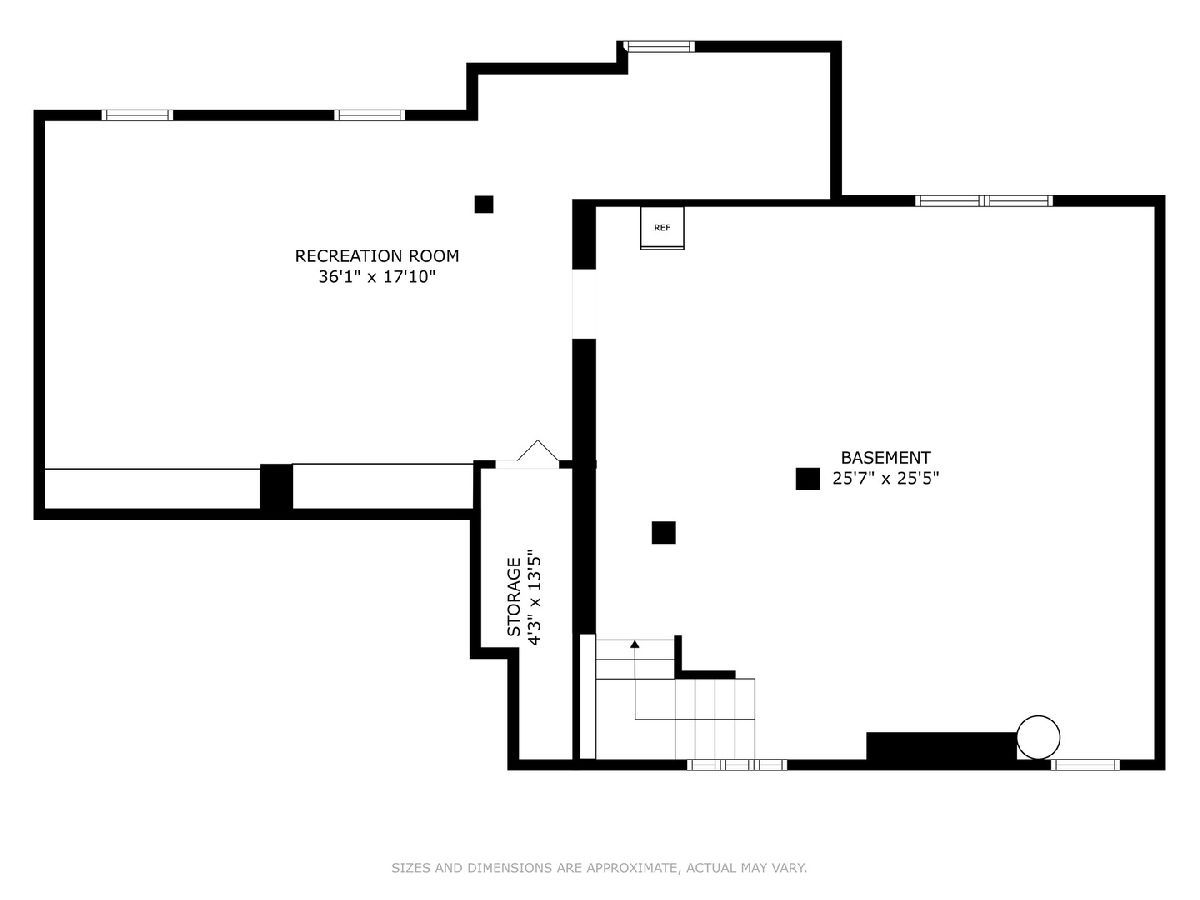
Room Specifics
Total Bedrooms: 4
Bedrooms Above Ground: 4
Bedrooms Below Ground: 0
Dimensions: —
Floor Type: —
Dimensions: —
Floor Type: —
Dimensions: —
Floor Type: —
Full Bathrooms: 3
Bathroom Amenities: Double Sink
Bathroom in Basement: 0
Rooms: —
Basement Description: Partially Finished
Other Specifics
| 2.5 | |
| — | |
| — | |
| — | |
| — | |
| 50X167 | |
| — | |
| — | |
| — | |
| — | |
| Not in DB | |
| — | |
| — | |
| — | |
| — |
Tax History
| Year | Property Taxes |
|---|---|
| 2024 | $16,073 |
Contact Agent
Nearby Similar Homes
Nearby Sold Comparables
Contact Agent
Listing Provided By
@properties Christie's International Real Estate






