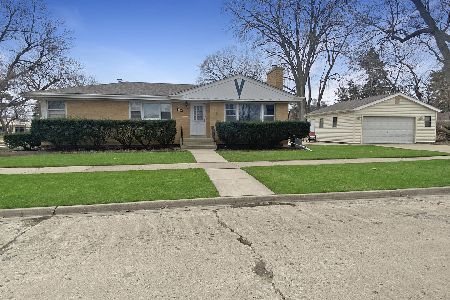4033 Lyons Street, Skokie, Illinois 60076
$493,000
|
Sold
|
|
| Status: | Closed |
| Sqft: | 2,564 |
| Cost/Sqft: | $191 |
| Beds: | 3 |
| Baths: | 3 |
| Year Built: | 1956 |
| Property Taxes: | $6,311 |
| Days On Market: | 796 |
| Lot Size: | 0,00 |
Description
CHARMING, all-brick ranch home situated on a large corner lot located in the highly desirable Village of Skokie! This updated 5 bedroom, 3 bathroom home provides a fantastic layout with 2,564 square feet of living space. The main level offers a gracious open floor plan with newly refinished hardwood floors, and large picture windows that fill the interior with plenty of natural light. The house features a large, sun-filled living room with a wood-burning fireplace and a freshly painted stone mantle (2023), as well as a separate dining room, perfect for entertaining! The kitchen features wood cabinetry, tile backsplash and updated appliances, including a new stainless steel oven and dishwasher (2023). The main level offers three perfectly-sized bedrooms, each equipped with newly installed ceiling fans (2023), and nice-sized closets that offer plenty of storage space. The main level also includes two updated full bathrooms with stand-up showers. The lower level features a newly-finished basement with an updated recreation/family room, two newly added bedrooms, one new bathroom, and a new laundry room with an updated washer and dryer (2023). The home is also fully equipped with a newly replaced sump pump (2023), an updated HVAC system and newer roof (2022). The property features a spacious partially fenced backyard surrounded with beautiful landscaping, perfect for all outdoor gatherings! The property also includes a detached two-car garage with plenty of additional parking space on the side driveway. The home is nestled on a quiet tree-lined street near parks, great schools, and plenty of shops and restaurants, including Westfield Old Orchard Shopping Center. The property is also close to the highway with immediate access to I-94, making it an easy commute! LOCATION, LOCATION, LOCATION! This home is move-in ready, don't miss out!
Property Specifics
| Single Family | |
| — | |
| — | |
| 1956 | |
| — | |
| — | |
| No | |
| — |
| Cook | |
| Devonshire Highlands | |
| 0 / Not Applicable | |
| — | |
| — | |
| — | |
| 11935144 | |
| 10152310540000 |
Nearby Schools
| NAME: | DISTRICT: | DISTANCE: | |
|---|---|---|---|
|
Grade School
Highland Elementary School |
68 | — | |
|
Middle School
Old Orchard Junior High School |
68 | Not in DB | |
|
High School
Niles North High School |
219 | Not in DB | |
Property History
| DATE: | EVENT: | PRICE: | SOURCE: |
|---|---|---|---|
| 1 Apr, 2019 | Sold | $287,000 | MRED MLS |
| 28 Jan, 2019 | Under contract | $300,000 | MRED MLS |
| — | Last price change | $319,900 | MRED MLS |
| 26 Jul, 2018 | Listed for sale | $335,000 | MRED MLS |
| 27 Mar, 2023 | Sold | $380,000 | MRED MLS |
| 10 Mar, 2023 | Under contract | $375,000 | MRED MLS |
| 8 Mar, 2023 | Listed for sale | $375,000 | MRED MLS |
| 19 Jan, 2024 | Sold | $493,000 | MRED MLS |
| 9 Dec, 2023 | Under contract | $489,900 | MRED MLS |
| 29 Nov, 2023 | Listed for sale | $489,900 | MRED MLS |
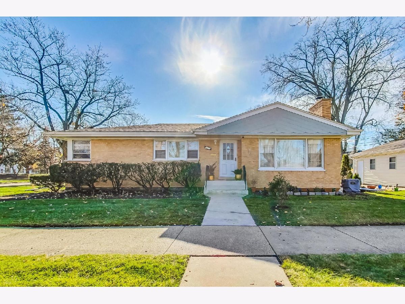
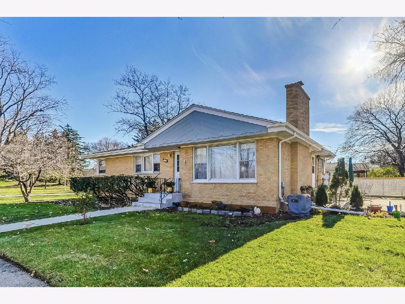
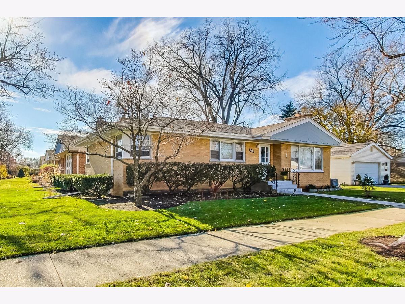
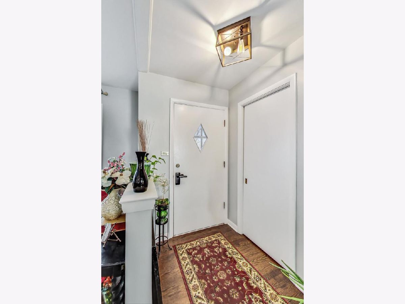
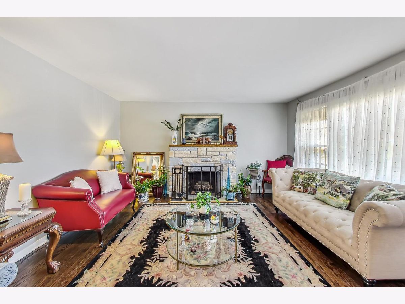
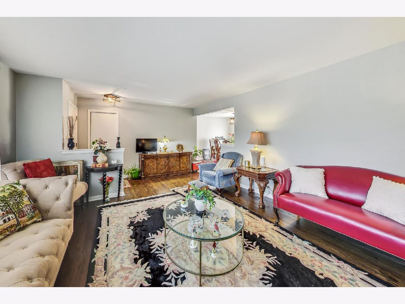
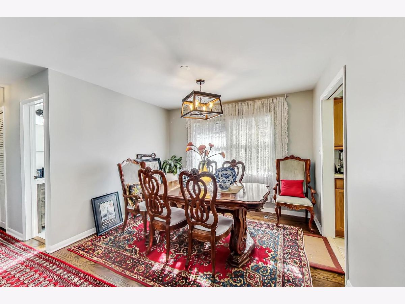
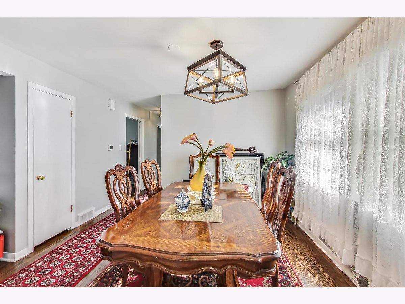
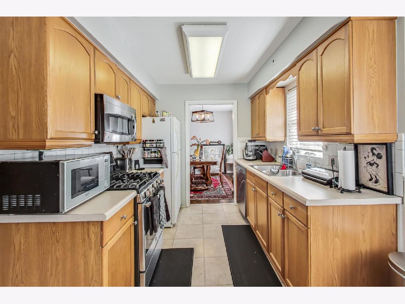
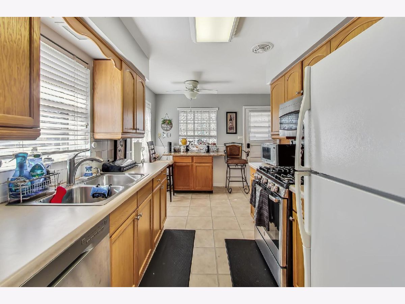
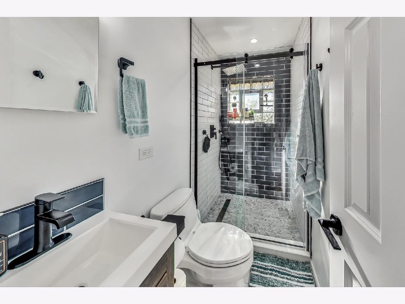
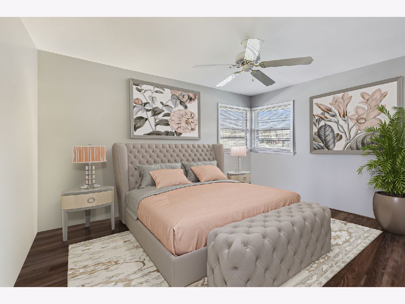
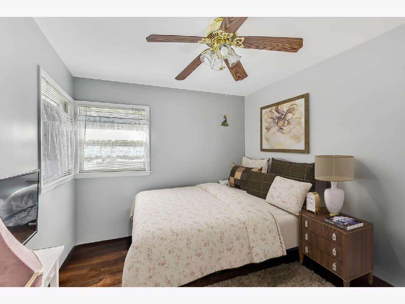
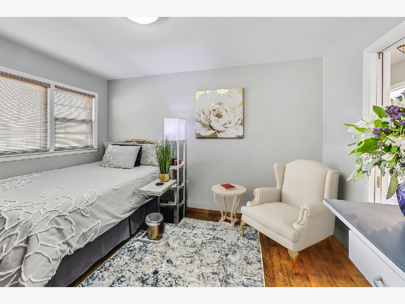
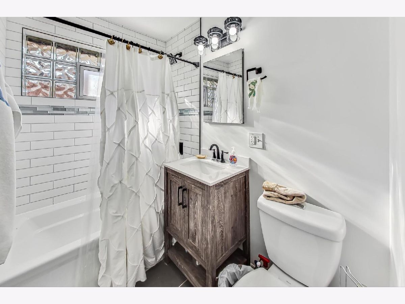
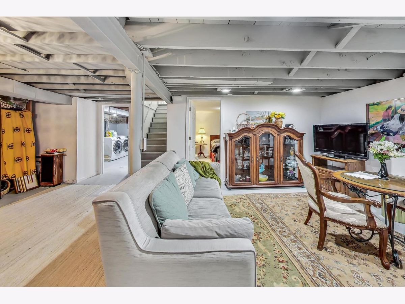
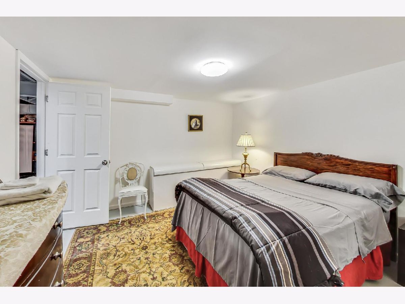
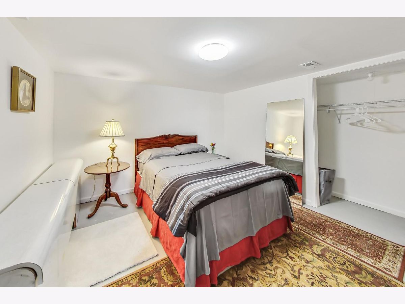
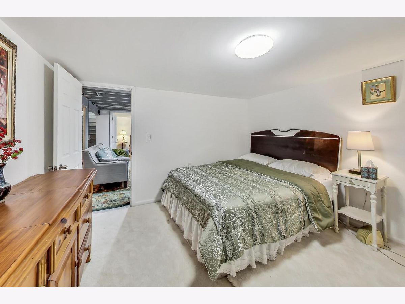
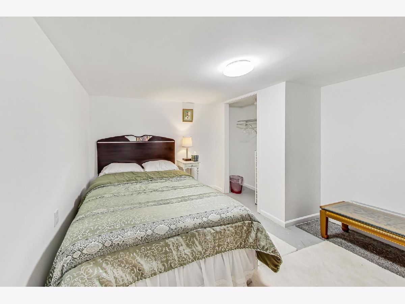
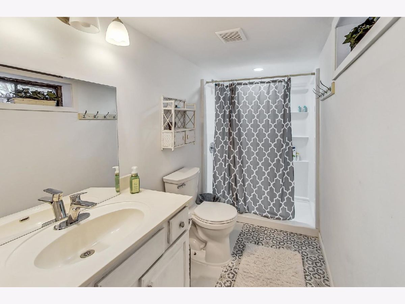
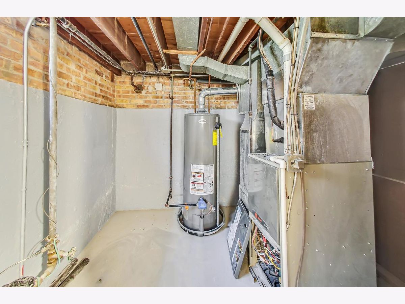
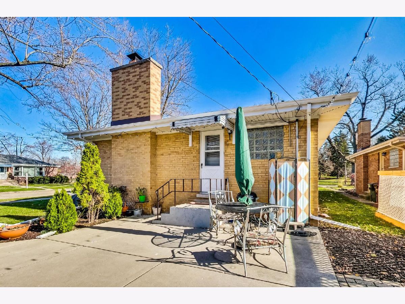
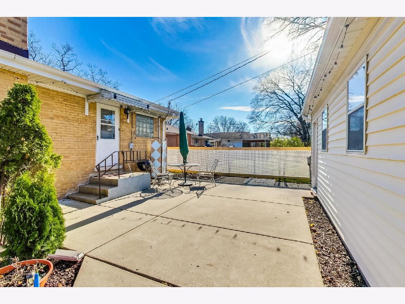
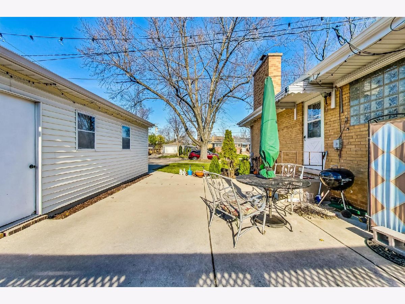
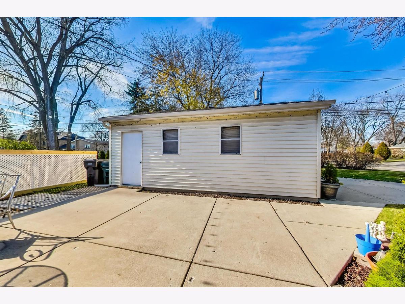
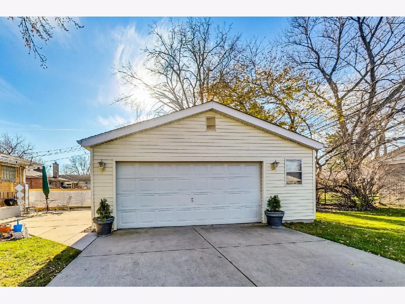
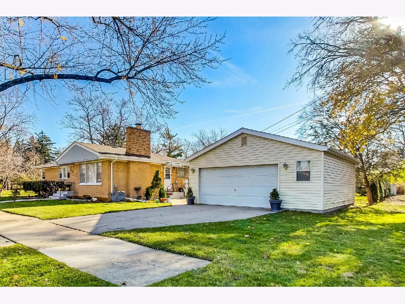
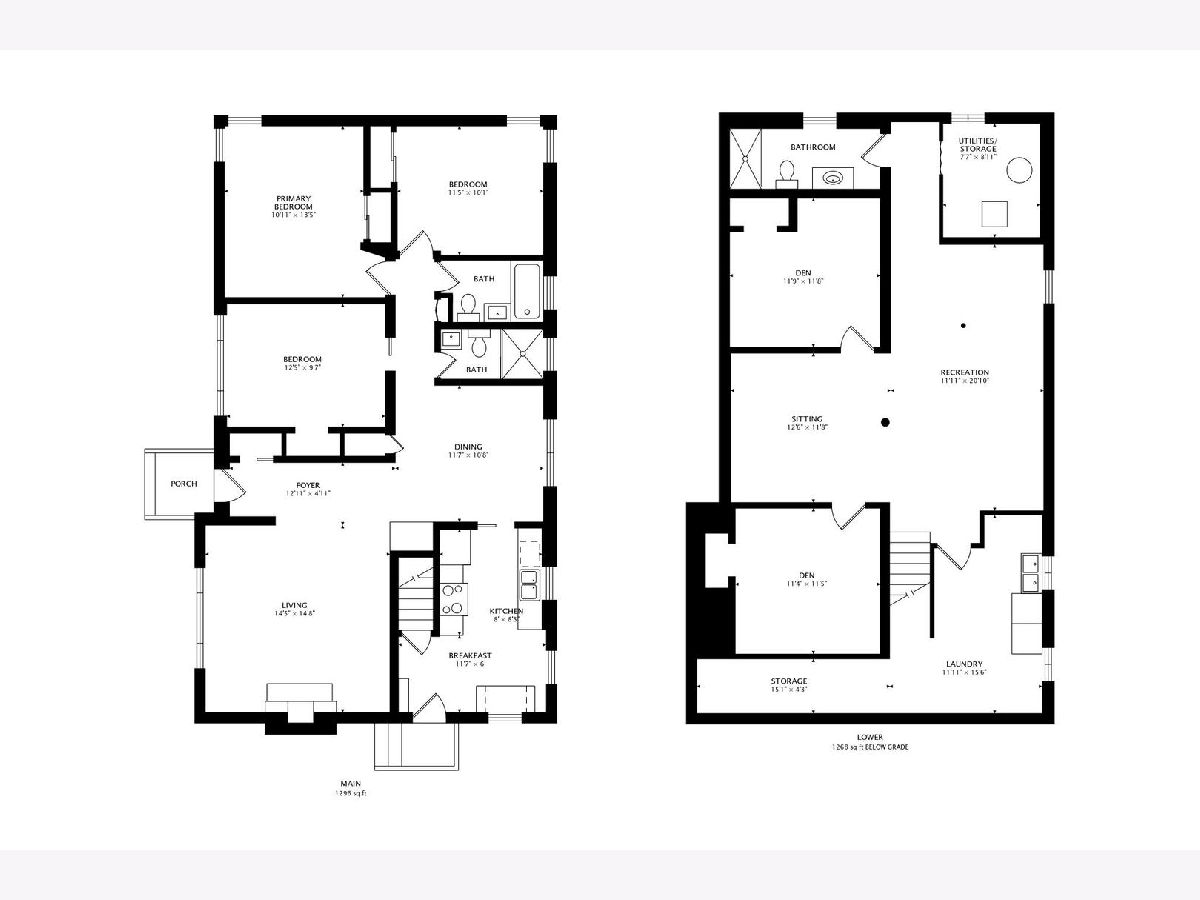
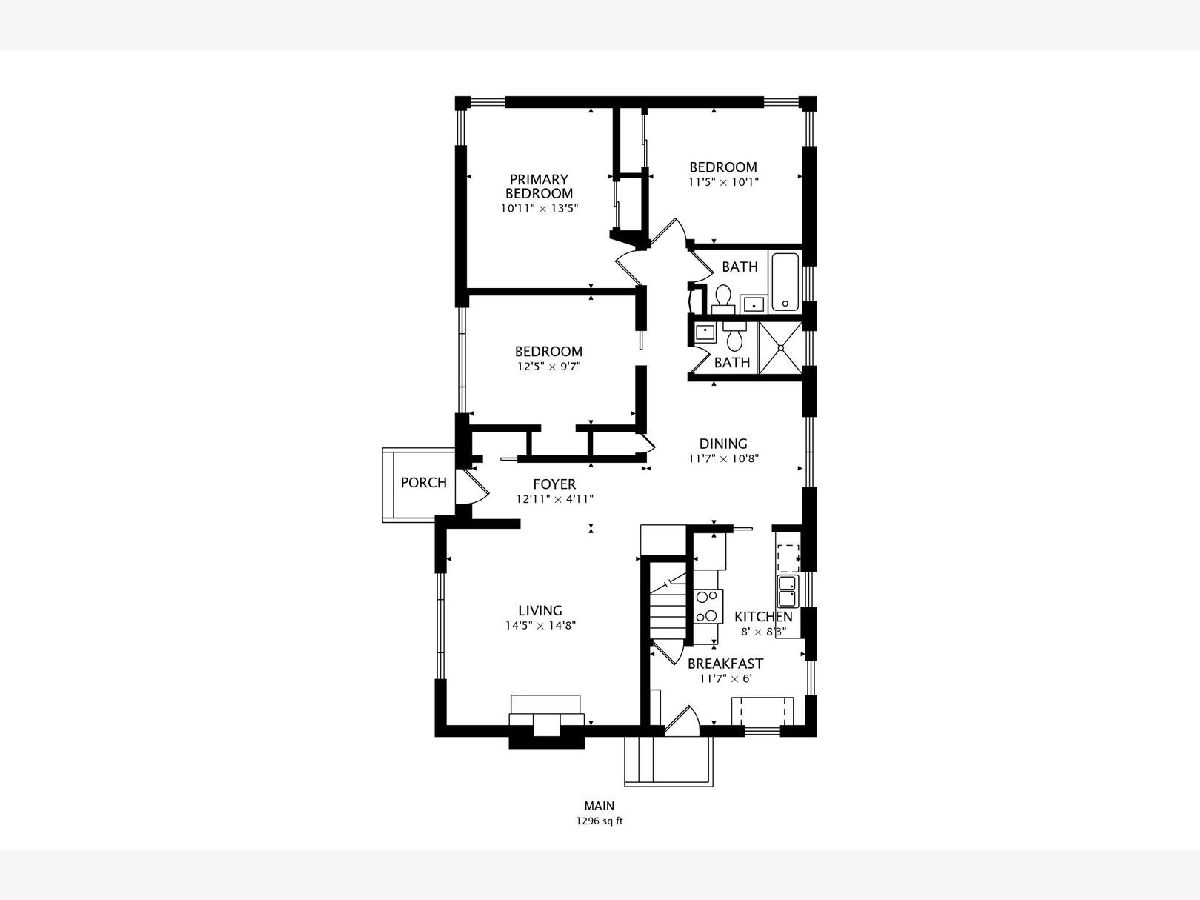
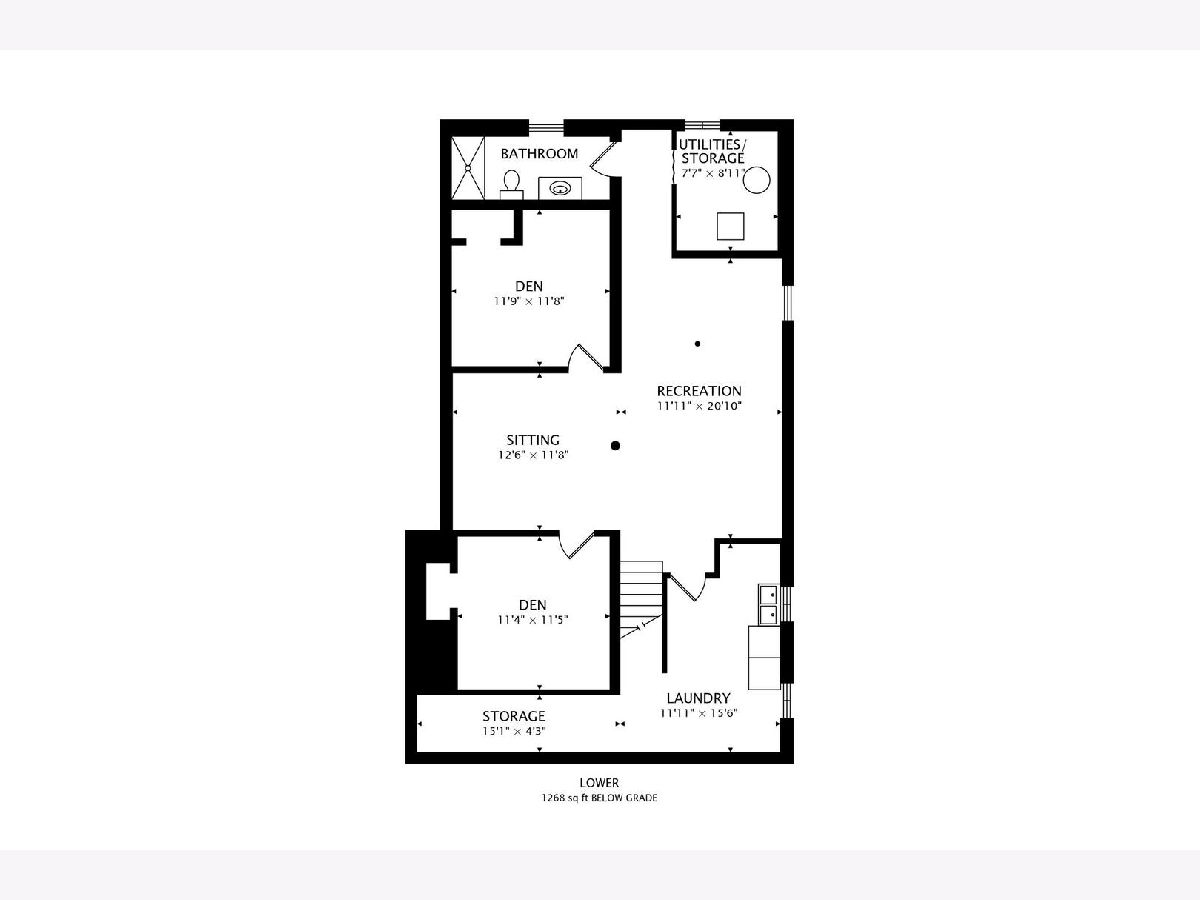
Room Specifics
Total Bedrooms: 5
Bedrooms Above Ground: 3
Bedrooms Below Ground: 2
Dimensions: —
Floor Type: —
Dimensions: —
Floor Type: —
Dimensions: —
Floor Type: —
Dimensions: —
Floor Type: —
Full Bathrooms: 3
Bathroom Amenities: Separate Shower
Bathroom in Basement: 1
Rooms: —
Basement Description: Finished
Other Specifics
| 2 | |
| — | |
| Concrete | |
| — | |
| — | |
| 131X56 | |
| — | |
| — | |
| — | |
| — | |
| Not in DB | |
| — | |
| — | |
| — | |
| — |
Tax History
| Year | Property Taxes |
|---|---|
| 2019 | $6,447 |
| 2023 | $6,311 |
Contact Agent
Nearby Similar Homes
Nearby Sold Comparables
Contact Agent
Listing Provided By
eXp Realty, LLC






