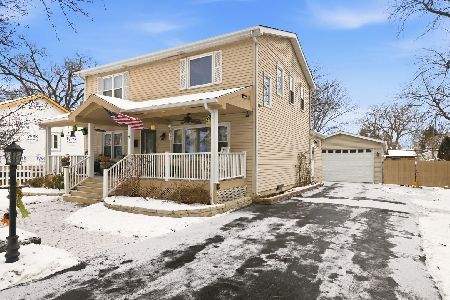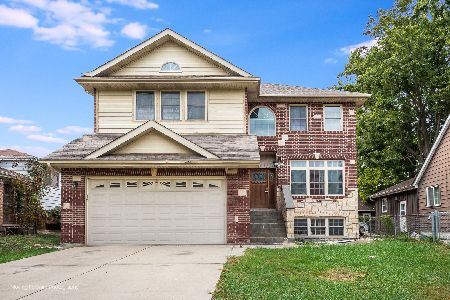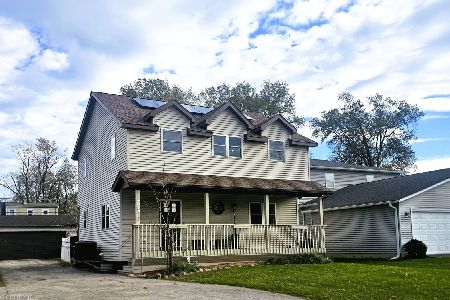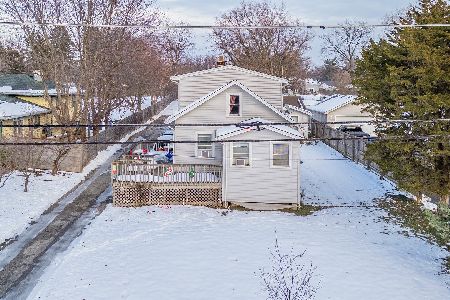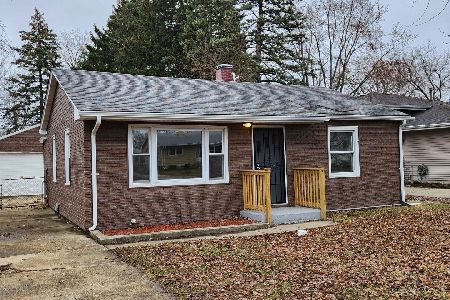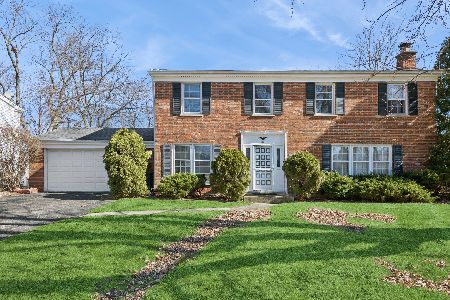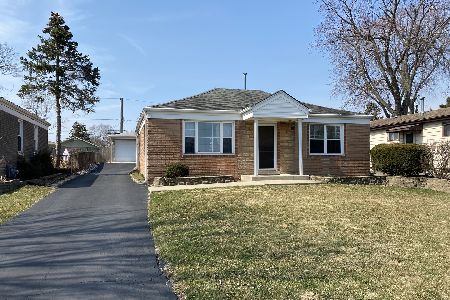4034 Washington Street, Westmont, Illinois 60559
$222,000
|
Sold
|
|
| Status: | Closed |
| Sqft: | 1,440 |
| Cost/Sqft: | $160 |
| Beds: | 4 |
| Baths: | 2 |
| Year Built: | 1950 |
| Property Taxes: | $2,618 |
| Days On Market: | 2811 |
| Lot Size: | 0,00 |
Description
Beautifully spacious 4 bedroom/ 1.5 bathroom 2 story Home with two 1st Floor Bedrooms & Full Bathroom! Walk-out Basement! Fenced Yard with Large Deck & Oversized 2.5 Garage! Plenty of Updates & Highlights: 2018: Original oak restored floors in living room & 2 bedrooms on 1st Floor! ; new Allure Kitchen Floating Floor & quarter round trim in kitchen; Freshly painted throughout and new trim baseboards throughout! December, 2017: New garage and garage door opener! 2016: New Washer, Dryer, and Dishwasher; New Toilet and Sink in half bath; Front Door! 2015: Hot Water Heater! 2014: Basement Wall Carbon Fiber Straps and new drain tile for foundation! 2013: Some Windows! 2010: Air-tight Kitchen Door! 2009 Air-Tight basement door! 2008: Roof and gutters! Many of updates with a Wonderful Price! Plenty of Natural Light! Plenty of space! Great Location! Close to shopping, access to highways, restaurants, and much more...
Property Specifics
| Single Family | |
| — | |
| Cape Cod | |
| 1950 | |
| Full,Walkout | |
| — | |
| No | |
| 0 |
| Du Page | |
| — | |
| 75 / Quarterly | |
| None | |
| Community Well | |
| Public Sewer | |
| 09993750 | |
| 0904209033 |
Nearby Schools
| NAME: | DISTRICT: | DISTANCE: | |
|---|---|---|---|
|
Grade School
C E Miller Elementary School |
201 | — | |
|
Middle School
Westmont Junior High School |
201 | Not in DB | |
|
High School
Westmont High School |
201 | Not in DB | |
Property History
| DATE: | EVENT: | PRICE: | SOURCE: |
|---|---|---|---|
| 12 Sep, 2008 | Sold | $195,000 | MRED MLS |
| 15 Aug, 2008 | Under contract | $199,000 | MRED MLS |
| 14 Aug, 2008 | Listed for sale | $199,000 | MRED MLS |
| 1 Aug, 2018 | Sold | $222,000 | MRED MLS |
| 24 Jun, 2018 | Under contract | $229,900 | MRED MLS |
| 21 Jun, 2018 | Listed for sale | $229,900 | MRED MLS |
Room Specifics
Total Bedrooms: 4
Bedrooms Above Ground: 4
Bedrooms Below Ground: 0
Dimensions: —
Floor Type: Hardwood
Dimensions: —
Floor Type: Carpet
Dimensions: —
Floor Type: Carpet
Full Bathrooms: 2
Bathroom Amenities: Soaking Tub
Bathroom in Basement: 0
Rooms: No additional rooms
Basement Description: Unfinished,Exterior Access
Other Specifics
| 2 | |
| — | |
| — | |
| Deck, Porch, Storms/Screens | |
| Fenced Yard,Landscaped | |
| 50X150 | |
| Dormer | |
| None | |
| Hardwood Floors, First Floor Bedroom, First Floor Full Bath | |
| Range, Dishwasher, Refrigerator, Washer, Dryer, Disposal, Range Hood | |
| Not in DB | |
| Street Paved | |
| — | |
| — | |
| — |
Tax History
| Year | Property Taxes |
|---|---|
| 2008 | $2,239 |
| 2018 | $2,618 |
Contact Agent
Nearby Similar Homes
Nearby Sold Comparables
Contact Agent
Listing Provided By
Platinum Partners Realtors

