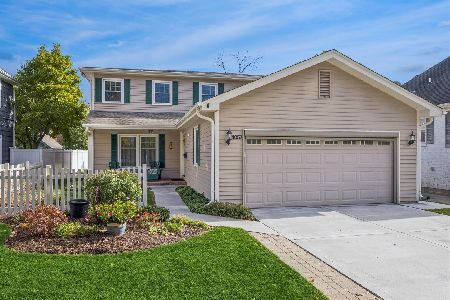4035 Forest Avenue, Western Springs, Illinois 60558
$468,500
|
Sold
|
|
| Status: | Closed |
| Sqft: | 0 |
| Cost/Sqft: | — |
| Beds: | 3 |
| Baths: | 3 |
| Year Built: | 1939 |
| Property Taxes: | $10,768 |
| Days On Market: | 3442 |
| Lot Size: | 0,00 |
Description
Amazing location and a great home in sought after Old Town! This charming home has many architectural details throughout including arched doorways, built in shelving and cabinets as well as crown molding. There are three bedrooms and two full baths, a spacious family room, office and private dining room. The basement is partially finished and has a great utility space, perfect for additional storage. Come see this beautiful home on a great street!
Property Specifics
| Single Family | |
| — | |
| Cape Cod | |
| 1939 | |
| Partial | |
| — | |
| No | |
| — |
| Cook | |
| Old Town | |
| 0 / Not Applicable | |
| None | |
| Public | |
| Public Sewer | |
| 09319135 | |
| 18062080330000 |
Nearby Schools
| NAME: | DISTRICT: | DISTANCE: | |
|---|---|---|---|
|
Grade School
John Laidlaw Elementary School |
101 | — | |
|
Middle School
Mcclure Junior High School |
101 | Not in DB | |
|
High School
Lyons Twp High School |
204 | Not in DB | |
Property History
| DATE: | EVENT: | PRICE: | SOURCE: |
|---|---|---|---|
| 19 Aug, 2014 | Sold | $445,000 | MRED MLS |
| 7 Jul, 2014 | Under contract | $529,900 | MRED MLS |
| 24 Jun, 2014 | Listed for sale | $529,900 | MRED MLS |
| 20 Aug, 2015 | Under contract | $0 | MRED MLS |
| 14 Aug, 2015 | Listed for sale | $0 | MRED MLS |
| 28 Mar, 2017 | Sold | $468,500 | MRED MLS |
| 17 Nov, 2016 | Under contract | $519,900 | MRED MLS |
| 18 Aug, 2016 | Listed for sale | $519,900 | MRED MLS |
| 25 Nov, 2019 | Sold | $481,100 | MRED MLS |
| 16 Oct, 2019 | Under contract | $540,000 | MRED MLS |
| — | Last price change | $575,000 | MRED MLS |
| 12 Sep, 2019 | Listed for sale | $575,000 | MRED MLS |
Room Specifics
Total Bedrooms: 3
Bedrooms Above Ground: 3
Bedrooms Below Ground: 0
Dimensions: —
Floor Type: Hardwood
Dimensions: —
Floor Type: Hardwood
Full Bathrooms: 3
Bathroom Amenities: —
Bathroom in Basement: 1
Rooms: Office,Screened Porch,Storage,Utility Room-Lower Level
Basement Description: Partially Finished,Exterior Access
Other Specifics
| 2 | |
| — | |
| — | |
| Screened Patio | |
| — | |
| 52.5X167.9 | |
| — | |
| None | |
| Hardwood Floors, First Floor Bedroom, First Floor Full Bath | |
| Range, Dishwasher, Refrigerator, Disposal | |
| Not in DB | |
| Sidewalks | |
| — | |
| — | |
| Wood Burning |
Tax History
| Year | Property Taxes |
|---|---|
| 2014 | $7,791 |
| 2017 | $10,768 |
| 2019 | $13,287 |
Contact Agent
Nearby Similar Homes
Nearby Sold Comparables
Contact Agent
Listing Provided By
Re/Max Signature Homes










