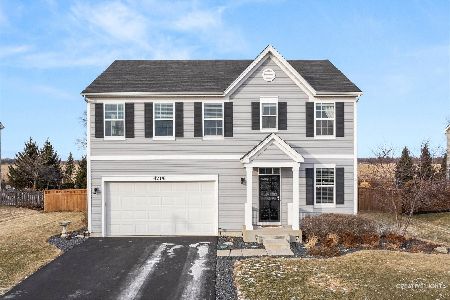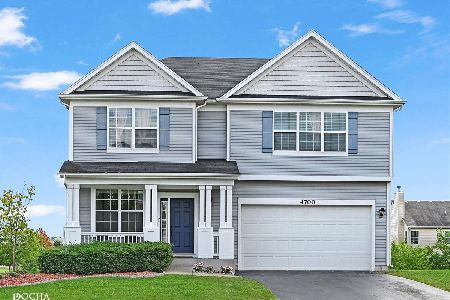4035 Hunt Club Drive, Oswego, Illinois 60543
$400,000
|
Sold
|
|
| Status: | Closed |
| Sqft: | 3,256 |
| Cost/Sqft: | $123 |
| Beds: | 4 |
| Baths: | 4 |
| Year Built: | 2014 |
| Property Taxes: | $9,396 |
| Days On Market: | 1574 |
| Lot Size: | 0,29 |
Description
This home shows like a MODEL. Absolutely not one thing to do but move in and enjoy. Lovely 4 bedroom, 3.5 bath home with a 3 CAR tandem GARAGE. The living room with custom woodwork shows beautifully. Kitchen with oversized sink, 42" cabinets, and lots of counter space, walk-in pantry, canned lights. The large family room is open to the kitchen. Mudroom and second-floor laundry with plenty of space to fold laundry. Newer flooring on the first and second floors. No Carpeting! Master bedroom with walk-in closet, tub, and separate shower, dual vanity. All bedrooms are nice sized with ample closet space. LOFT area great for second family room. FINISHED basement with full bath and soundproof ceiling and roughed in plumbing for bar sink. Unilock PATIO with FIRE PIT. Hunt Club subdivision is a clubhouse community that offers an outdoor pool, fitness center, great room & kitchen. It consists of 476 acres of green space, preserved wetlands, parks & walking trails. Elementary School is in the subdivision and within walking distance.
Property Specifics
| Single Family | |
| — | |
| Traditional | |
| 2014 | |
| Partial | |
| GLENMORE | |
| No | |
| 0.29 |
| Kendall | |
| Hunt Club | |
| 67 / Monthly | |
| Insurance,Clubhouse,Exercise Facilities,Pool | |
| Public | |
| Public Sewer | |
| 11237354 | |
| 0330311011 |
Nearby Schools
| NAME: | DISTRICT: | DISTANCE: | |
|---|---|---|---|
|
Grade School
Hunt Club Elementary School |
308 | — | |
|
Middle School
Traughber Junior High School |
308 | Not in DB | |
|
High School
Oswego High School |
308 | Not in DB | |
Property History
| DATE: | EVENT: | PRICE: | SOURCE: |
|---|---|---|---|
| 30 Nov, 2021 | Sold | $400,000 | MRED MLS |
| 28 Oct, 2021 | Under contract | $400,000 | MRED MLS |
| 4 Oct, 2021 | Listed for sale | $400,000 | MRED MLS |
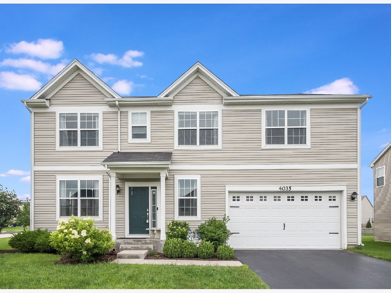
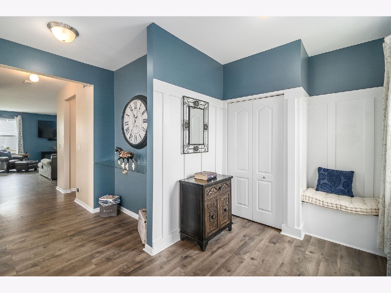
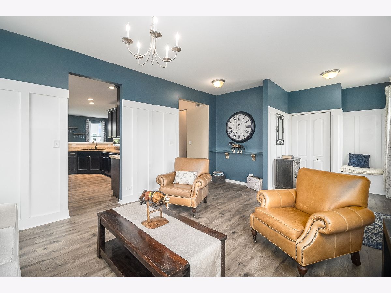
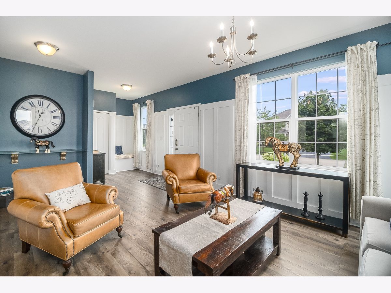
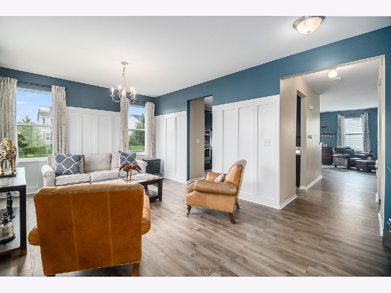
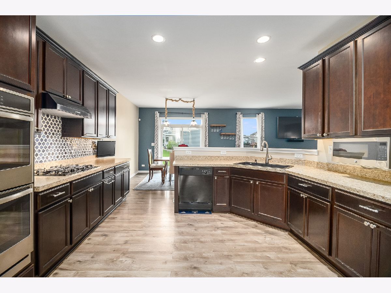
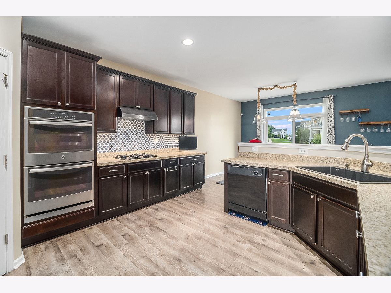
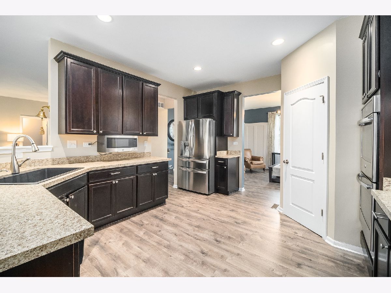
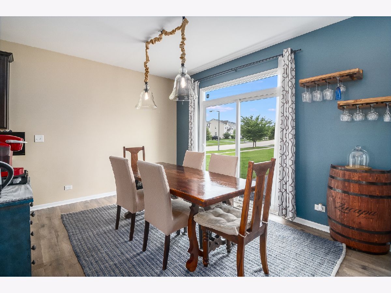
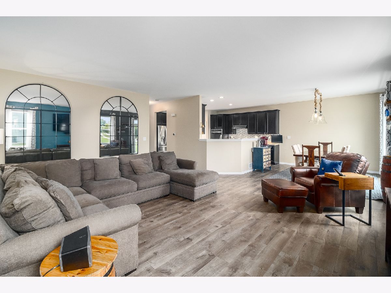
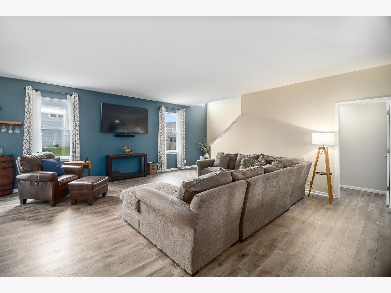
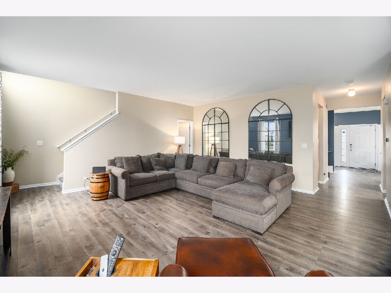
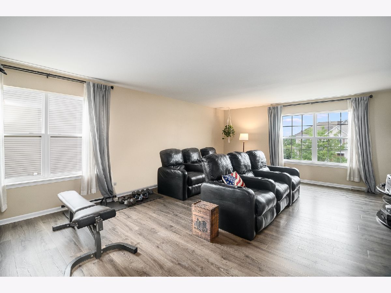
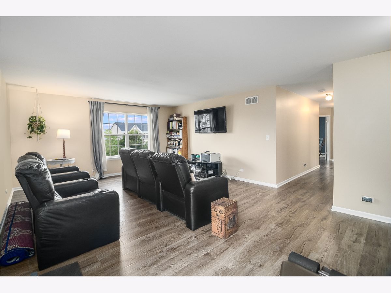
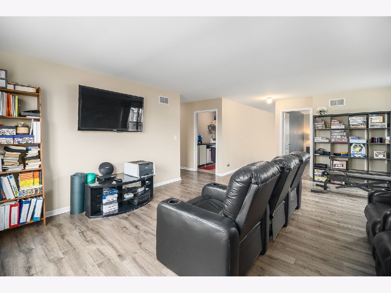
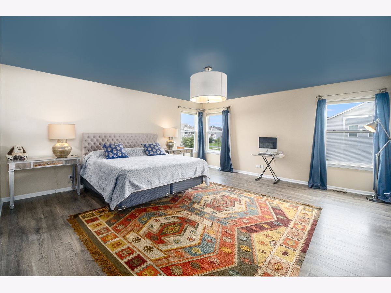
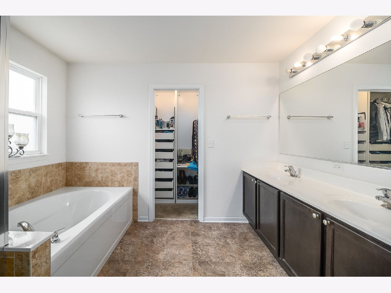
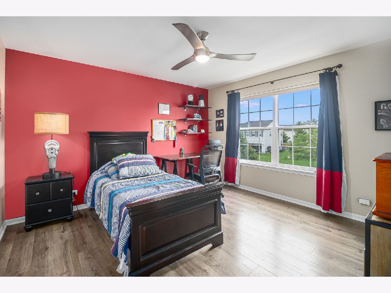
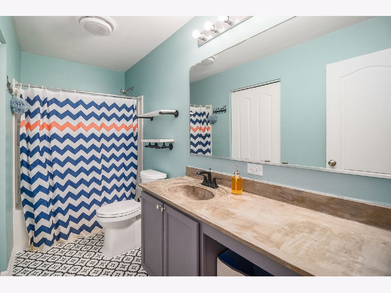
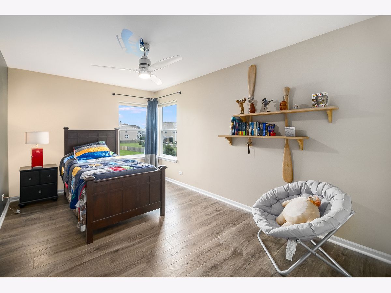
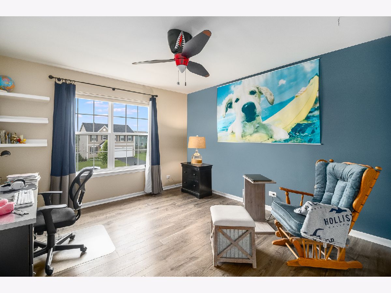
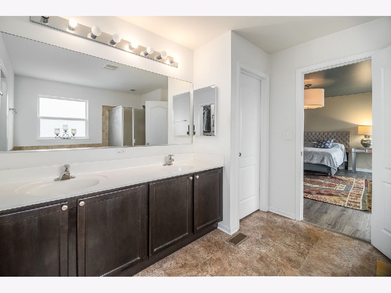

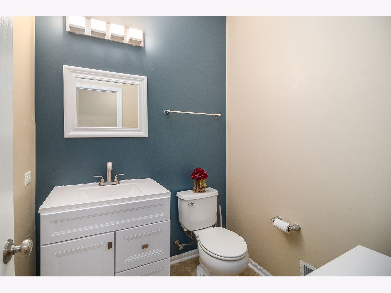
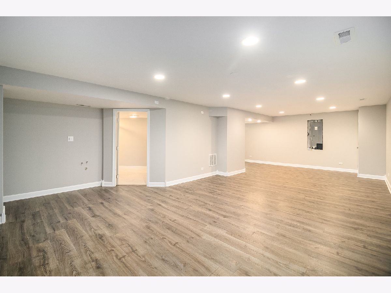
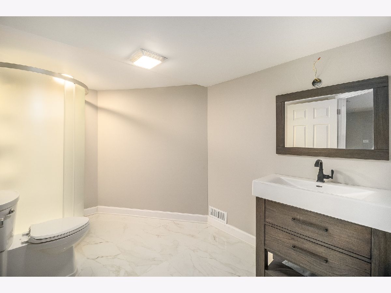
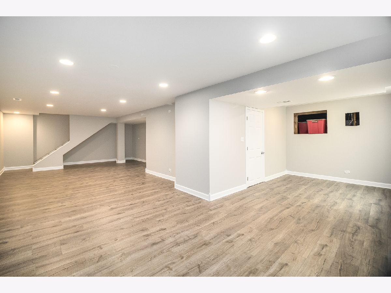
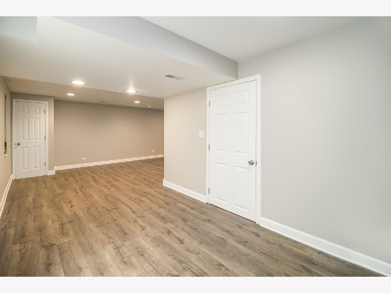
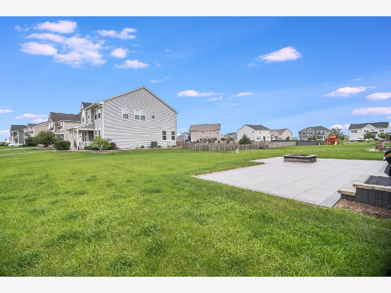
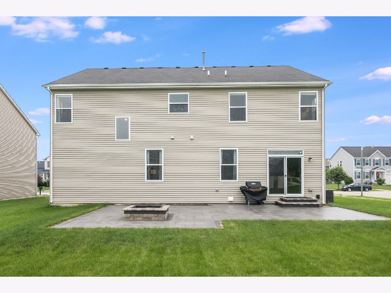
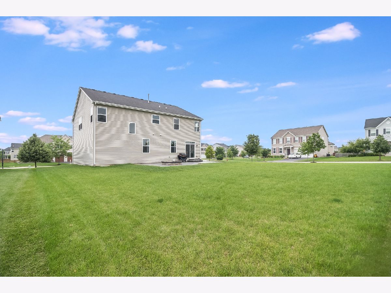
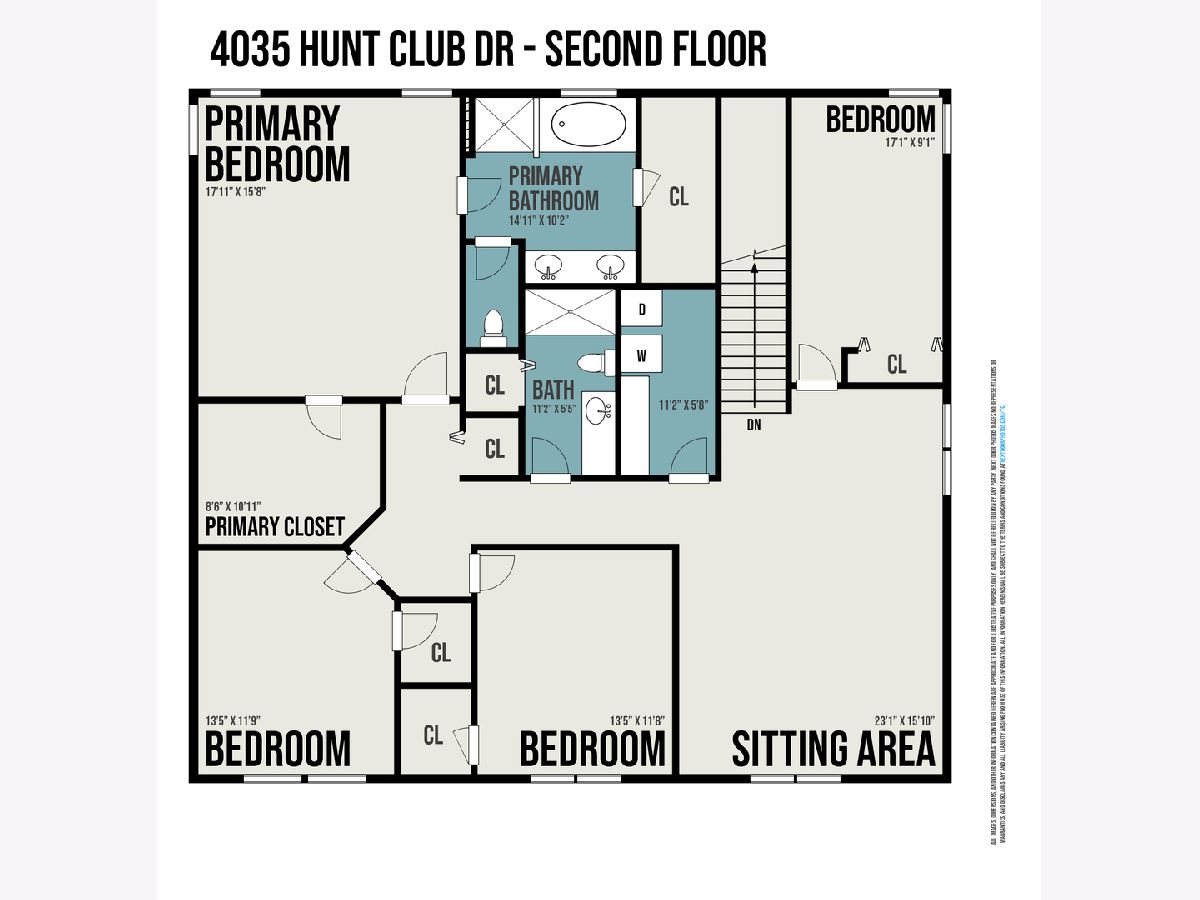
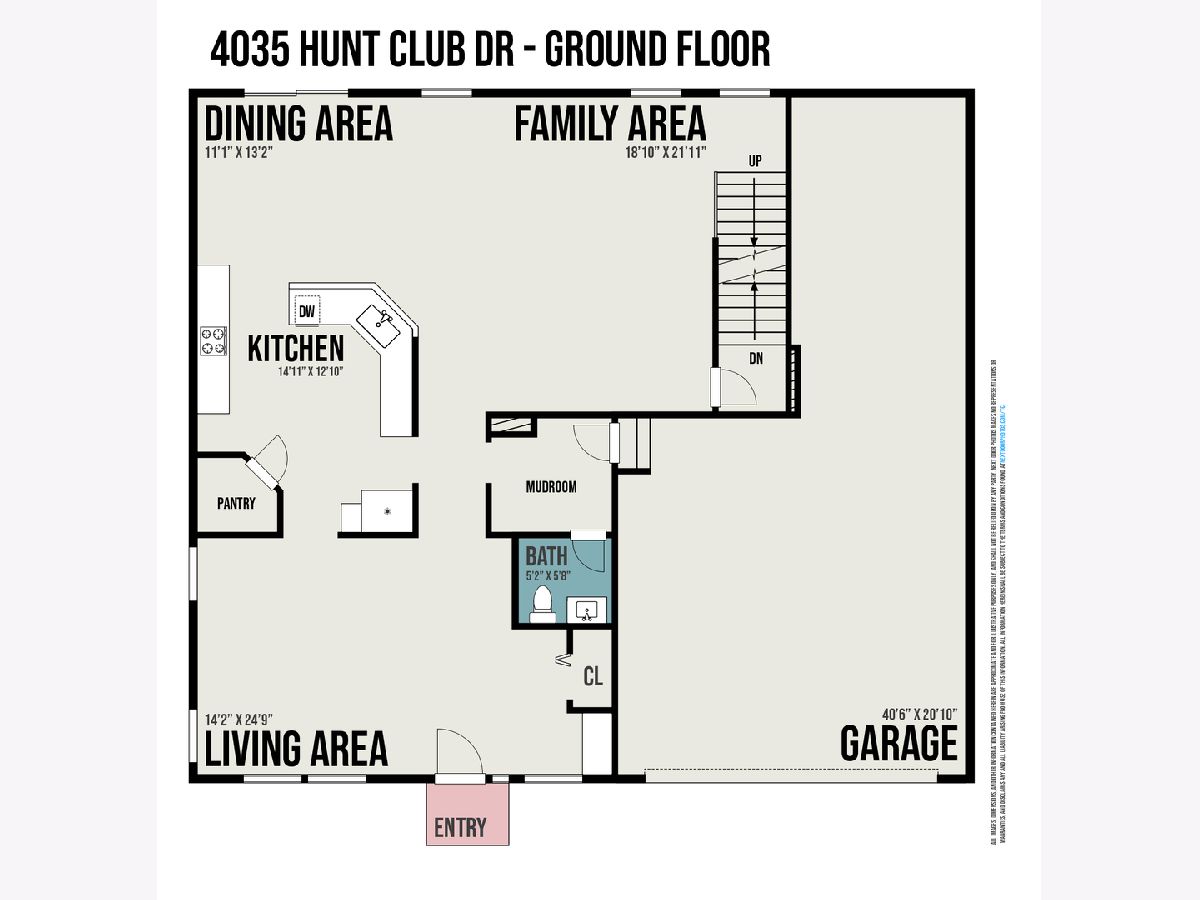
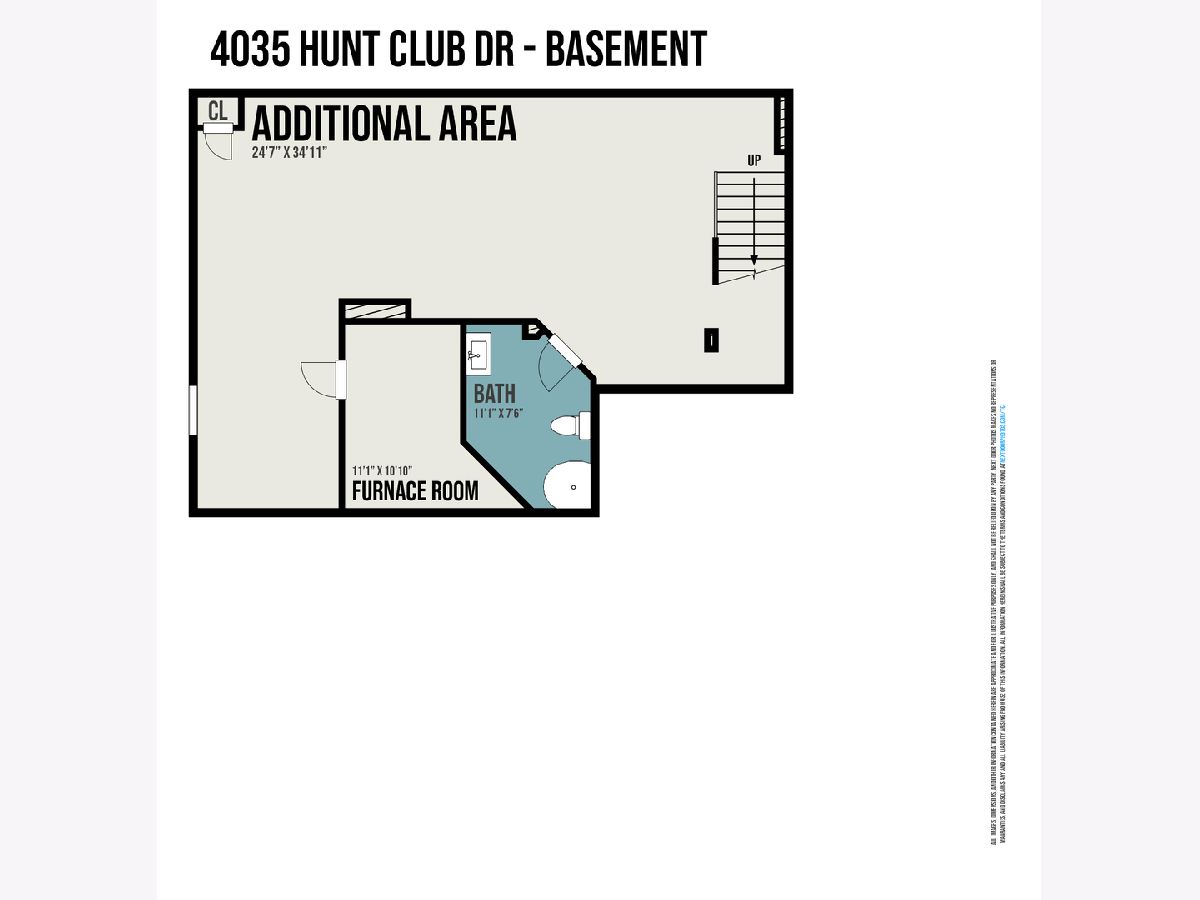
Room Specifics
Total Bedrooms: 4
Bedrooms Above Ground: 4
Bedrooms Below Ground: 0
Dimensions: —
Floor Type: Wood Laminate
Dimensions: —
Floor Type: Wood Laminate
Dimensions: —
Floor Type: Wood Laminate
Full Bathrooms: 4
Bathroom Amenities: Separate Shower,Double Sink,Soaking Tub
Bathroom in Basement: 1
Rooms: Eating Area,Loft,Recreation Room
Basement Description: Finished
Other Specifics
| 3 | |
| Concrete Perimeter | |
| Asphalt | |
| Patio, Storms/Screens, Fire Pit | |
| Corner Lot | |
| 85X145X77X145 | |
| — | |
| Full | |
| Wood Laminate Floors, Second Floor Laundry, Walk-In Closet(s) | |
| Double Oven, Microwave, Dishwasher, Refrigerator, Washer, Dryer, Disposal | |
| Not in DB | |
| Clubhouse, Park, Pool, Sidewalks, Street Lights, Street Paved | |
| — | |
| — | |
| — |
Tax History
| Year | Property Taxes |
|---|---|
| 2021 | $9,396 |
Contact Agent
Nearby Similar Homes
Nearby Sold Comparables
Contact Agent
Listing Provided By
RE/MAX Professionals Select

