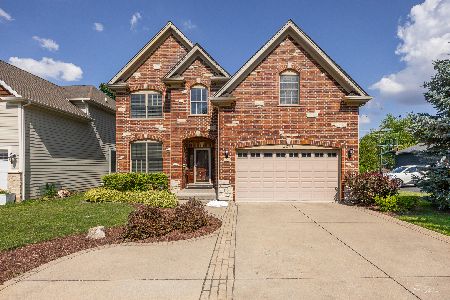4035 Main Street, Downers Grove, Illinois 60515
$535,275
|
Sold
|
|
| Status: | Closed |
| Sqft: | 3,160 |
| Cost/Sqft: | $190 |
| Beds: | 4 |
| Baths: | 4 |
| Year Built: | 2008 |
| Property Taxes: | $8,197 |
| Days On Market: | 3560 |
| Lot Size: | 0,17 |
Description
Amazing location in North Downers Grove just minutes to expressways, train station, schools and shopping. Front porch swing invites you into this roomy, four bedroom, three and half bath home that has the ideal layout with luxurious Brazilian cherry hardwood floors throughout. 1st floor office is perfect for e-commuting. Wrought iron balusters adorn a stunning staircase leading to 2nd floor. Chef's kitchen has custom cherry cabinets, granite counters, large island, and SS appliances. The eat-in kitchen has glass door to backyard patio and opens to family room with cozy fireplace. Formal dining room has wainscoting and built-in butler's bar. Mudroom has extra storage with built-in organizer and 2nd floor laundry room has storage cubbies and closet. Beautiful, professionally-landscaped backyard with patio, perfect for BBQs has new playset. This home is the one!
Property Specifics
| Single Family | |
| — | |
| Traditional | |
| 2008 | |
| Full | |
| — | |
| No | |
| 0.17 |
| Du Page | |
| — | |
| 0 / Not Applicable | |
| None | |
| Lake Michigan,Public | |
| Public Sewer | |
| 09198830 | |
| 0905111029 |
Nearby Schools
| NAME: | DISTRICT: | DISTANCE: | |
|---|---|---|---|
|
Grade School
Highland Elementary School |
58 | — | |
|
Middle School
Herrick Middle School |
58 | Not in DB | |
|
High School
North High School |
99 | Not in DB | |
Property History
| DATE: | EVENT: | PRICE: | SOURCE: |
|---|---|---|---|
| 29 May, 2015 | Sold | $499,900 | MRED MLS |
| 29 Apr, 2015 | Under contract | $499,900 | MRED MLS |
| 7 Apr, 2015 | Listed for sale | $499,900 | MRED MLS |
| 29 Aug, 2016 | Sold | $535,275 | MRED MLS |
| 21 Jul, 2016 | Under contract | $599,990 | MRED MLS |
| 18 Apr, 2016 | Listed for sale | $599,990 | MRED MLS |
Room Specifics
Total Bedrooms: 4
Bedrooms Above Ground: 4
Bedrooms Below Ground: 0
Dimensions: —
Floor Type: Carpet
Dimensions: —
Floor Type: Carpet
Dimensions: —
Floor Type: Carpet
Full Bathrooms: 4
Bathroom Amenities: —
Bathroom in Basement: 1
Rooms: Breakfast Room,Den,Loft,Sitting Room
Basement Description: Unfinished
Other Specifics
| 2 | |
| Concrete Perimeter | |
| Concrete | |
| Patio | |
| — | |
| 55 X 138 | |
| — | |
| Full | |
| Bar-Dry, Hardwood Floors, Second Floor Laundry | |
| Double Oven, Microwave, Dishwasher, High End Refrigerator, Dryer | |
| Not in DB | |
| Sidewalks, Street Paved | |
| — | |
| — | |
| Wood Burning |
Tax History
| Year | Property Taxes |
|---|---|
| 2015 | $8,032 |
| 2016 | $8,197 |
Contact Agent
Nearby Similar Homes
Nearby Sold Comparables
Contact Agent
Listing Provided By
@properties










