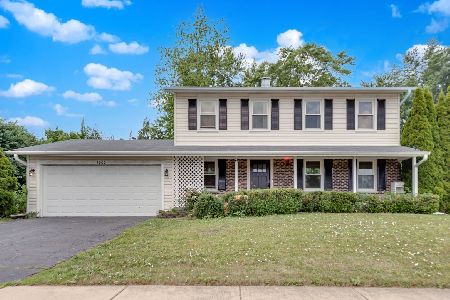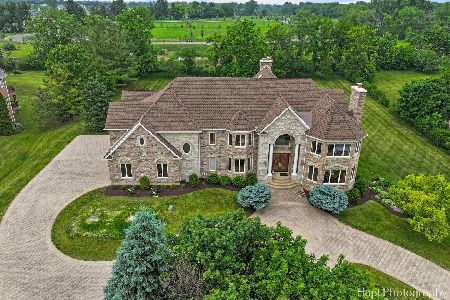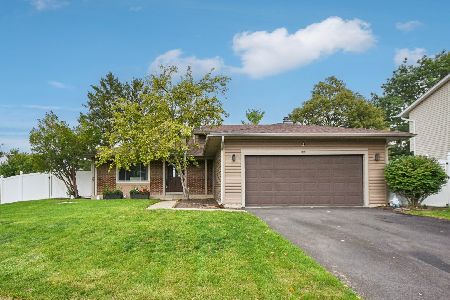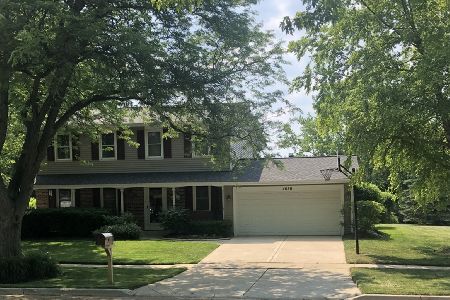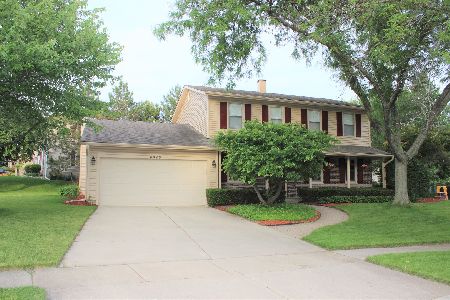4035 Parkside Drive, Hoffman Estates, Illinois 60192
$363,000
|
Sold
|
|
| Status: | Closed |
| Sqft: | 0 |
| Cost/Sqft: | — |
| Beds: | 4 |
| Baths: | 3 |
| Year Built: | 1978 |
| Property Taxes: | $6,193 |
| Days On Market: | 5741 |
| Lot Size: | 0,00 |
Description
Awesome Home!So much to be excited about!Top of the line SS Whrlpl Gold Appliances,Front Loading Gallery Frigd Series W/D,outdoor gas grill,large rooms everywhere,nice wet bar and built in shelving in FR,huge Rec rm and ext storage in basement,walk-in closet, double vanities and jacuzzi in master bath,replaced tilt out windows,crown moulding in DR & LR,private park across the street, hm located in quiet ngborhd.
Property Specifics
| Single Family | |
| — | |
| — | |
| 1978 | |
| Full | |
| EVANSHIRE | |
| No | |
| — |
| Cook | |
| Poplar Hills | |
| 0 / Not Applicable | |
| None | |
| Public | |
| Public Sewer | |
| 07479769 | |
| 01244040070000 |
Nearby Schools
| NAME: | DISTRICT: | DISTANCE: | |
|---|---|---|---|
|
Grade School
Grove Avenue Elementary School |
220 | — | |
|
Middle School
Barrington Middle School - Stati |
220 | Not in DB | |
|
High School
Barrington High School |
220 | Not in DB | |
Property History
| DATE: | EVENT: | PRICE: | SOURCE: |
|---|---|---|---|
| 3 Jul, 2008 | Sold | $377,500 | MRED MLS |
| 9 Jun, 2008 | Under contract | $409,900 | MRED MLS |
| — | Last price change | $419,900 | MRED MLS |
| 30 Jan, 2008 | Listed for sale | $419,900 | MRED MLS |
| 30 Apr, 2010 | Sold | $363,000 | MRED MLS |
| 2 Apr, 2010 | Under contract | $377,500 | MRED MLS |
| 24 Mar, 2010 | Listed for sale | $377,500 | MRED MLS |
| 1 Oct, 2015 | Under contract | $0 | MRED MLS |
| 3 Sep, 2015 | Listed for sale | $0 | MRED MLS |
| 9 May, 2018 | Sold | $357,500 | MRED MLS |
| 7 Apr, 2018 | Under contract | $373,000 | MRED MLS |
| — | Last price change | $378,000 | MRED MLS |
| 15 Feb, 2018 | Listed for sale | $378,000 | MRED MLS |
Room Specifics
Total Bedrooms: 4
Bedrooms Above Ground: 4
Bedrooms Below Ground: 0
Dimensions: —
Floor Type: Carpet
Dimensions: —
Floor Type: Carpet
Dimensions: —
Floor Type: Carpet
Full Bathrooms: 3
Bathroom Amenities: Whirlpool,Double Sink
Bathroom in Basement: 0
Rooms: Foyer,Gallery,Recreation Room,Storage
Basement Description: Finished
Other Specifics
| 2 | |
| Concrete Perimeter | |
| Concrete | |
| Patio | |
| Landscaped | |
| 114X83X114X63 | |
| — | |
| Full | |
| Bar-Wet | |
| Range, Microwave, Dishwasher, Refrigerator, Washer, Dryer, Disposal | |
| Not in DB | |
| Sidewalks, Street Lights, Street Paved | |
| — | |
| — | |
| Wood Burning |
Tax History
| Year | Property Taxes |
|---|---|
| 2008 | $4,462 |
| 2010 | $6,193 |
| 2018 | $7,453 |
Contact Agent
Nearby Similar Homes
Nearby Sold Comparables
Contact Agent
Listing Provided By
Coldwell Banker Residential Brokerage

