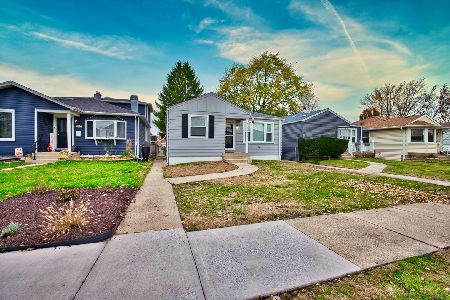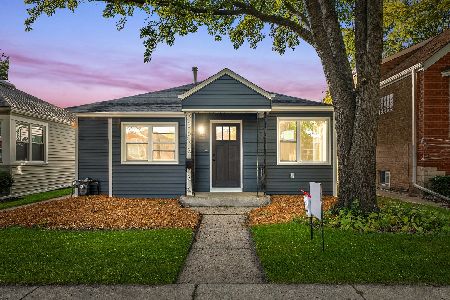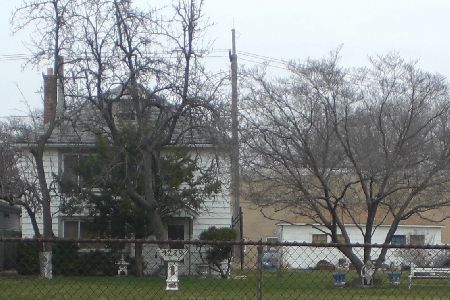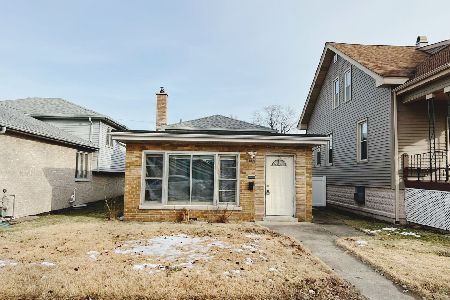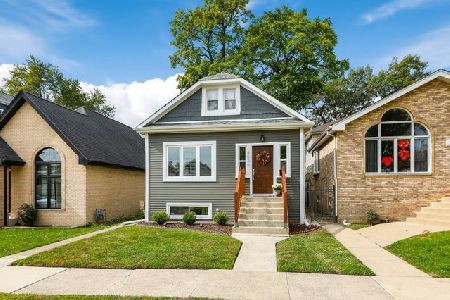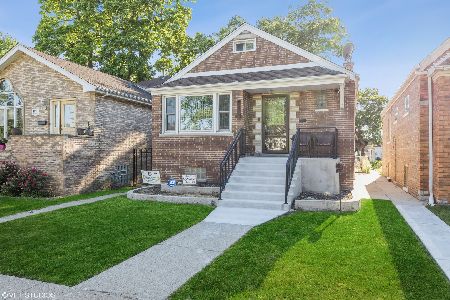4036 Clinton Avenue, Stickney, Illinois 60402
$287,000
|
Sold
|
|
| Status: | Closed |
| Sqft: | 2,250 |
| Cost/Sqft: | $133 |
| Beds: | 4 |
| Baths: | 2 |
| Year Built: | 1924 |
| Property Taxes: | $4,222 |
| Days On Market: | 2681 |
| Lot Size: | 0,12 |
Description
Absolutely stunning 2018 full gut rehab! Over 2,200 sq ft of finished living space. Oak hardwood floors throughout. Open concept 9 ft ceiling living room leading to dining room amd custom made designer kitchen with 42" custom cabinets, high end Samsung SS appliances, quartz countertops, 8 ft peninsula, pending lights, 36" farm sink. Wall mount 55" 4K smart Samsung TV. Master bedroom leads to the master bath with stand up shower and skylight. Full finished walk out basement, laundry room with Samsung washer and dryer! Over 250 sq ft custom built deck, full finished attic to accommodate 2 kids! Attic features 2 skylights, 2 custom built closets! Recessed lights throughout the all 3 levels of the House! 2,5 car garage with 2nd patio. Everything is brand new including HVAC, electric, plumbing, roof, windows, sidings, drywalls, etc! 1 block from the park, shopping, gym, easy access to I 55!
Property Specifics
| Single Family | |
| — | |
| Bungalow | |
| 1924 | |
| Full,Walkout | |
| — | |
| No | |
| 0.12 |
| Cook | |
| — | |
| 0 / Not Applicable | |
| None | |
| Public | |
| Public Sewer | |
| 10089222 | |
| 19061080330000 |
Property History
| DATE: | EVENT: | PRICE: | SOURCE: |
|---|---|---|---|
| 19 Jun, 2018 | Sold | $100,000 | MRED MLS |
| 16 May, 2018 | Under contract | $109,900 | MRED MLS |
| — | Last price change | $117,500 | MRED MLS |
| 21 Dec, 2017 | Listed for sale | $129,900 | MRED MLS |
| 8 Nov, 2018 | Sold | $287,000 | MRED MLS |
| 27 Sep, 2018 | Under contract | $299,900 | MRED MLS |
| 20 Sep, 2018 | Listed for sale | $299,900 | MRED MLS |
| 11 Dec, 2020 | Sold | $330,000 | MRED MLS |
| 14 Oct, 2020 | Under contract | $325,000 | MRED MLS |
| 8 Oct, 2020 | Listed for sale | $325,000 | MRED MLS |
Room Specifics
Total Bedrooms: 4
Bedrooms Above Ground: 4
Bedrooms Below Ground: 0
Dimensions: —
Floor Type: Hardwood
Dimensions: —
Floor Type: Wood Laminate
Dimensions: —
Floor Type: Wood Laminate
Full Bathrooms: 2
Bathroom Amenities: —
Bathroom in Basement: 0
Rooms: Mud Room
Basement Description: Finished,Exterior Access
Other Specifics
| 2.5 | |
| — | |
| — | |
| — | |
| — | |
| 5430 SQ FT | |
| Finished,Full | |
| Full | |
| — | |
| Range, Dishwasher, High End Refrigerator, Washer, Dryer, Stainless Steel Appliance(s), Range Hood | |
| Not in DB | |
| — | |
| — | |
| — | |
| — |
Tax History
| Year | Property Taxes |
|---|---|
| 2018 | $4,222 |
| 2020 | $6,036 |
Contact Agent
Nearby Similar Homes
Nearby Sold Comparables
Contact Agent
Listing Provided By
Sky High Real Estate Inc.

