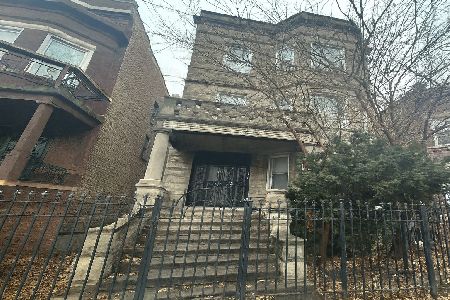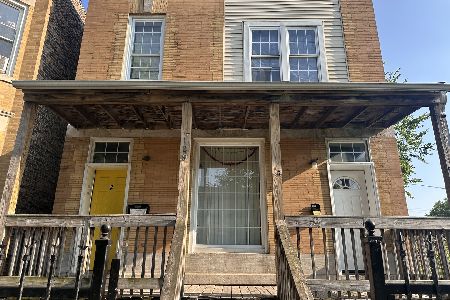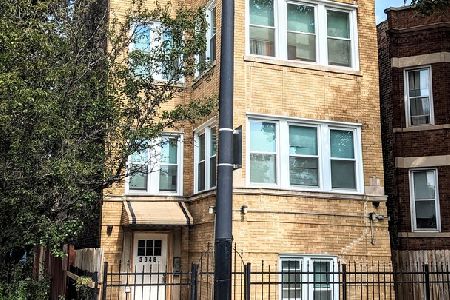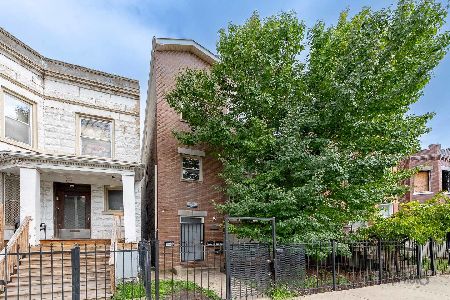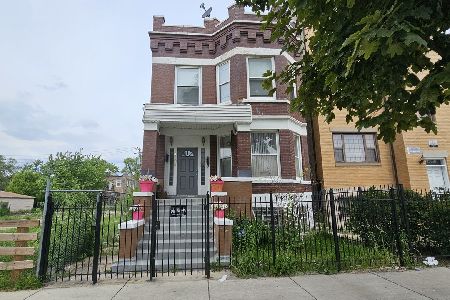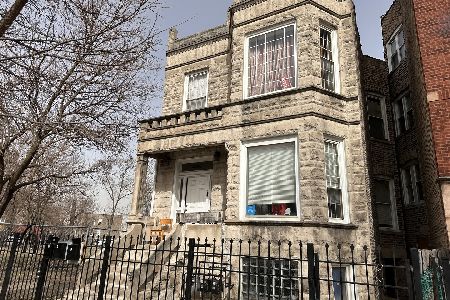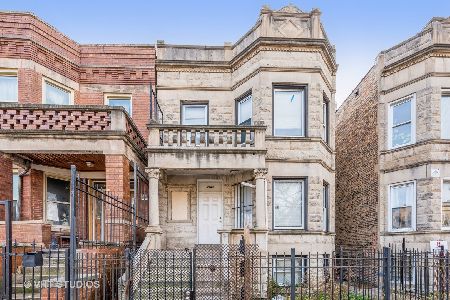4036 Gladys Avenue, West Garfield Park, Chicago, Illinois 60624
$510,000
|
Sold
|
|
| Status: | Closed |
| Sqft: | 0 |
| Cost/Sqft: | — |
| Beds: | 8 |
| Baths: | 0 |
| Year Built: | 2007 |
| Property Taxes: | $3,387 |
| Days On Market: | 251 |
| Lot Size: | 0,08 |
Description
Exclusively engaged to represent this beautiful brick, 4-unit apartment building in Chicago's West Garfield Park. This offering presents an investor the opportunity to purchase this building and increase rents to market for strong cash flow, as well as to house hack by living in one unit and renting out the other three. The subject property is comprised of a 2 bed/1 bath duplex down unit and (3) 3 bed/2 bath apartment upstairs. Each unit contains individual forced air furnaces with gas and electricity paid by the tenants. The building is located on the corner west of South Pulaski Road between Jackson Boulevard and Congress Parkway within 2 minutes of I-290 and the Green Line Pulaski Station. Can be purchased as a portfolio OR CHERRY PICKED with 4139 and 4316 West Gladys Avenue, as well as 4206 West Van Buren Street.
Property Specifics
| Multi-unit | |
| — | |
| — | |
| 2007 | |
| — | |
| — | |
| No | |
| 0.08 |
| Cook | |
| — | |
| — / — | |
| — | |
| — | |
| — | |
| 12377296 | |
| 16152190300000 |
Nearby Schools
| NAME: | DISTRICT: | DISTANCE: | |
|---|---|---|---|
|
Grade School
Hefferan Elementary School |
299 | — | |
|
Middle School
Hefferan Elementary School |
299 | Not in DB | |
|
High School
Manley Career Academy High Schoo |
299 | Not in DB | |
Property History
| DATE: | EVENT: | PRICE: | SOURCE: |
|---|---|---|---|
| 31 Jul, 2025 | Sold | $510,000 | MRED MLS |
| 3 Jun, 2025 | Under contract | $550,000 | MRED MLS |
| 28 May, 2025 | Listed for sale | $550,000 | MRED MLS |
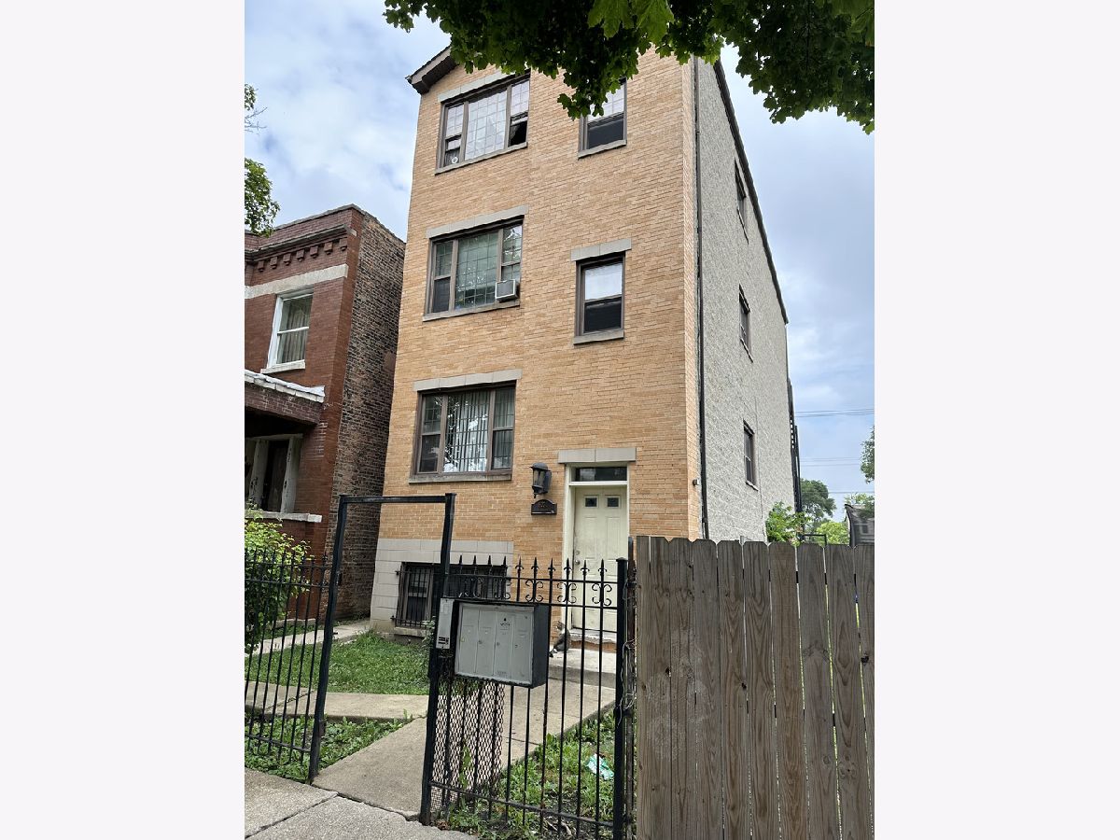
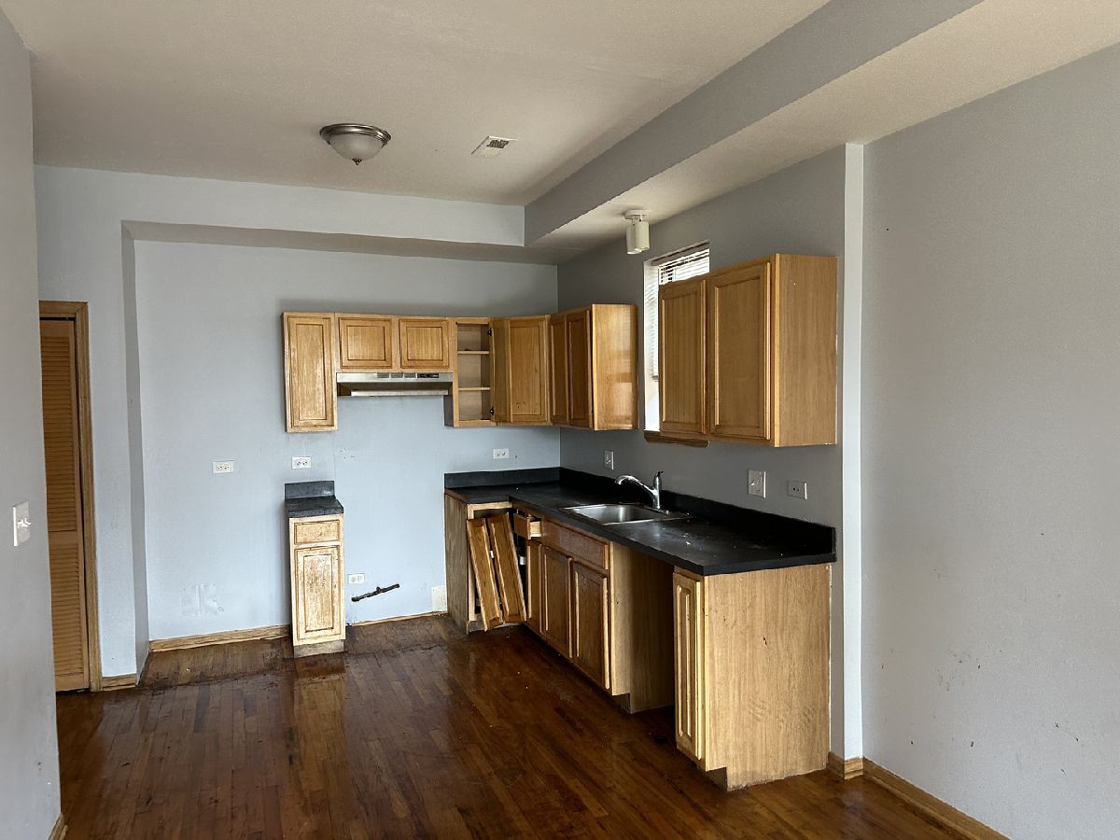
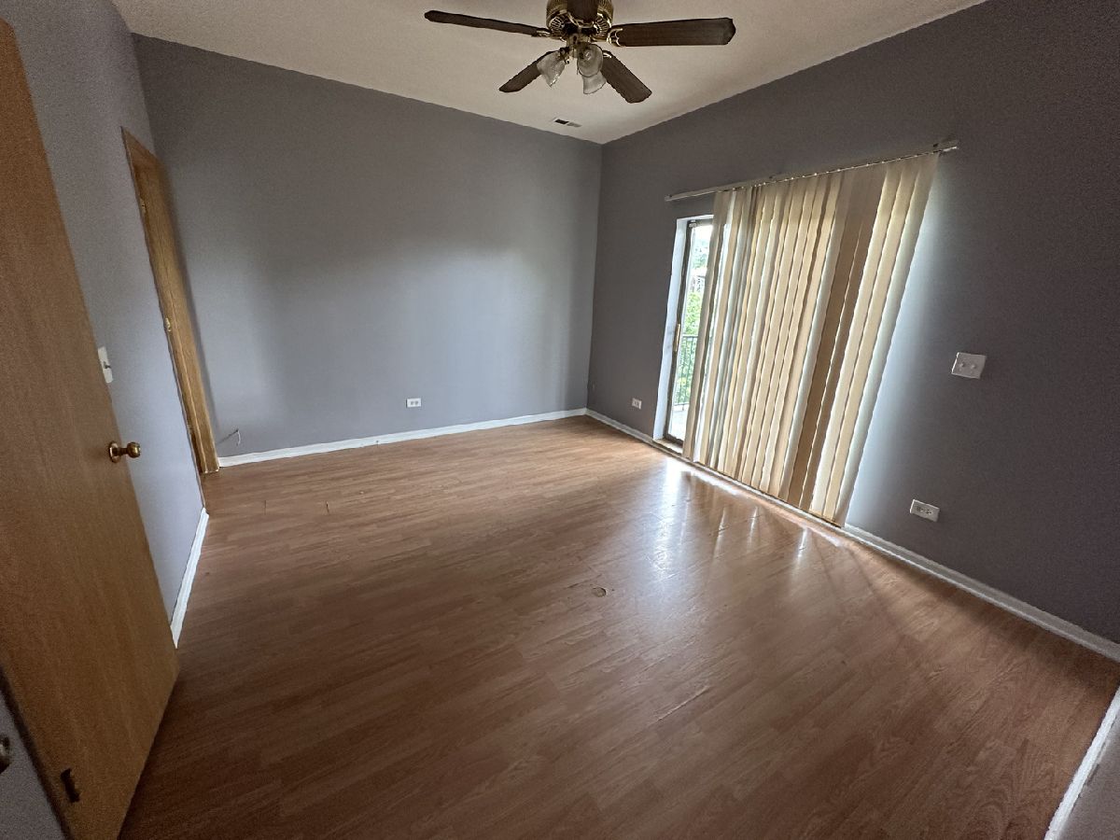
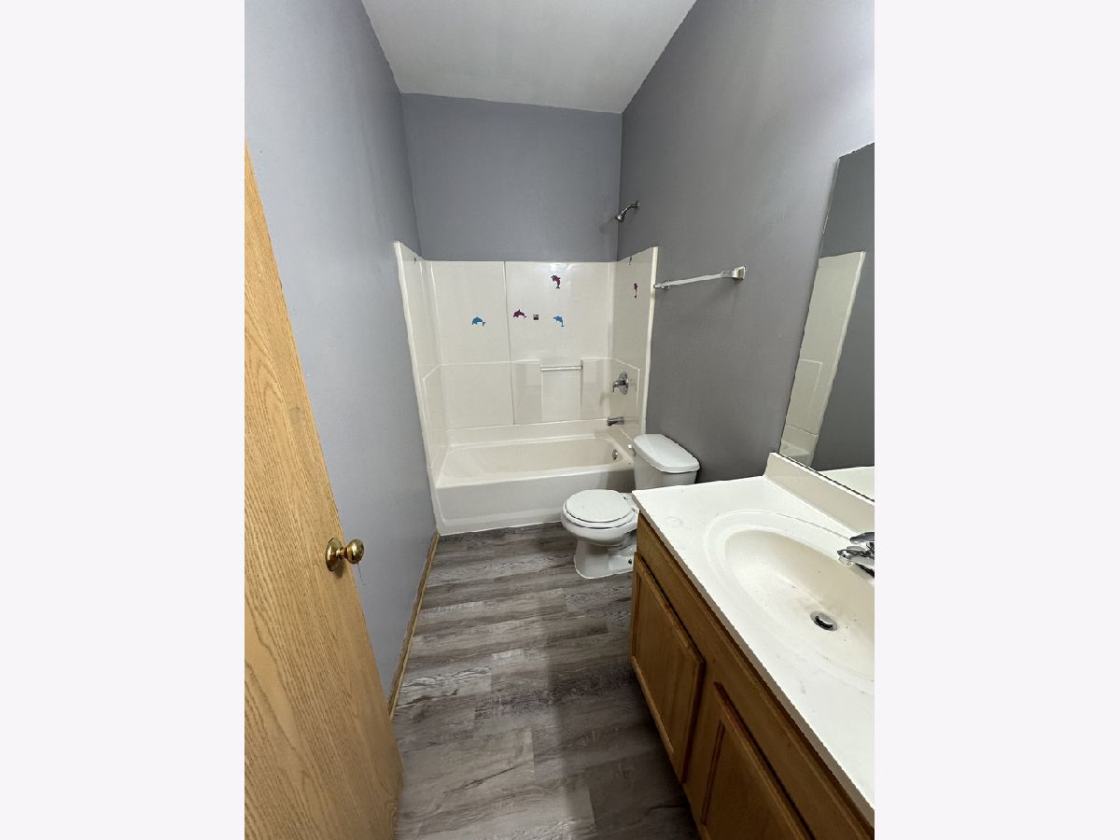
Room Specifics
Total Bedrooms: 8
Bedrooms Above Ground: 8
Bedrooms Below Ground: 0
Dimensions: —
Floor Type: —
Dimensions: —
Floor Type: —
Dimensions: —
Floor Type: —
Dimensions: —
Floor Type: —
Dimensions: —
Floor Type: —
Dimensions: —
Floor Type: —
Dimensions: —
Floor Type: —
Full Bathrooms: 7
Bathroom Amenities: Accessible Shower
Bathroom in Basement: —
Rooms: —
Basement Description: —
Other Specifics
| — | |
| — | |
| — | |
| — | |
| — | |
| 24 X 64 | |
| — | |
| — | |
| — | |
| — | |
| Not in DB | |
| — | |
| — | |
| — | |
| — |
Tax History
| Year | Property Taxes |
|---|---|
| 2025 | $3,387 |
Contact Agent
Nearby Similar Homes
Contact Agent
Listing Provided By
Real Realty Inc

