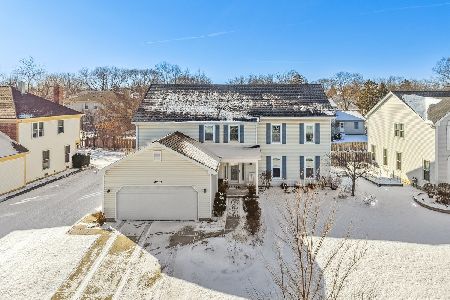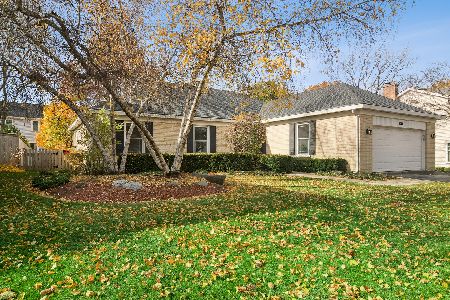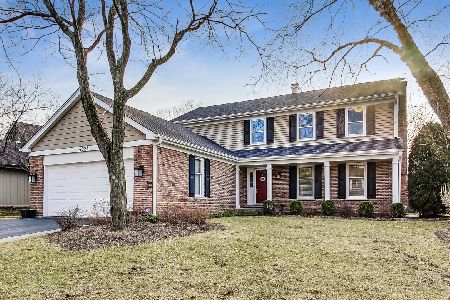4036 Harvard Avenue, Arlington Heights, Illinois 60004
$520,000
|
Sold
|
|
| Status: | Closed |
| Sqft: | 3,504 |
| Cost/Sqft: | $157 |
| Beds: | 4 |
| Baths: | 3 |
| Year Built: | 1986 |
| Property Taxes: | $16,018 |
| Days On Market: | 2833 |
| Lot Size: | 0,00 |
Description
When only the best will do! Look no further: location, condition, updating & size! This stately 3500 sq ft 4/5 bedroom beauty features an expanded & totally remodeled gourmet kitchen, top of the line granite $ plenty of custom cabinets with all the bells & whistles. Kitchen features Wolff stove, 2 pull out freezer drawers, subzero, dacor ovens - all stainless & large center island/breakfast bar w/ seating up to 4 people. Updated roof, furnace, new Pella windows throughout and hardwood floors. 1st floor bonus room can be office/playroom. Full fin basement with plenty of storage & work room. Beautiful leaded glass entry doors open up to a light & bright 2 stry foyer. Spacious liv room & sep din room. Outside features a beautiful private in ground pool with beautiful landscaping, multi level brick paver patio & underground sprinklers. This home is on a beautiful quiet street close to everything. Taxes have not been appealed. All major items newer. You will love the space this home has.
Property Specifics
| Single Family | |
| — | |
| Colonial | |
| 1986 | |
| Full | |
| BORDEAUX | |
| No | |
| — |
| Cook | |
| Terramere | |
| 0 / Not Applicable | |
| None | |
| Lake Michigan | |
| Public Sewer | |
| 09964928 | |
| 03061070190000 |
Nearby Schools
| NAME: | DISTRICT: | DISTANCE: | |
|---|---|---|---|
|
Grade School
Henry W Longfellow Elementary Sc |
21 | — | |
|
Middle School
Cooper Middle School |
21 | Not in DB | |
|
High School
Buffalo Grove High School |
214 | Not in DB | |
Property History
| DATE: | EVENT: | PRICE: | SOURCE: |
|---|---|---|---|
| 21 Sep, 2018 | Sold | $520,000 | MRED MLS |
| 5 Sep, 2018 | Under contract | $549,650 | MRED MLS |
| — | Last price change | $549,700 | MRED MLS |
| 29 May, 2018 | Listed for sale | $559,900 | MRED MLS |
Room Specifics
Total Bedrooms: 4
Bedrooms Above Ground: 4
Bedrooms Below Ground: 0
Dimensions: —
Floor Type: Carpet
Dimensions: —
Floor Type: Other
Dimensions: —
Floor Type: Carpet
Full Bathrooms: 3
Bathroom Amenities: Whirlpool,Separate Shower,Double Sink
Bathroom in Basement: 0
Rooms: Eating Area,Foyer,Recreation Room,Workshop,Play Room,Office
Basement Description: Finished
Other Specifics
| 2 | |
| Concrete Perimeter | |
| Asphalt | |
| Brick Paver Patio, In Ground Pool, Storms/Screens | |
| Fenced Yard | |
| 87X118X87X124 | |
| Full | |
| Full | |
| Vaulted/Cathedral Ceilings, Skylight(s), Bar-Wet, Hardwood Floors, First Floor Laundry | |
| Range, Microwave, Dishwasher, High End Refrigerator, Freezer, Washer, Dryer, Disposal, Stainless Steel Appliance(s), Built-In Oven | |
| Not in DB | |
| Sidewalks, Street Lights, Street Paved | |
| — | |
| — | |
| Wood Burning, Attached Fireplace Doors/Screen |
Tax History
| Year | Property Taxes |
|---|---|
| 2018 | $16,018 |
Contact Agent
Nearby Sold Comparables
Contact Agent
Listing Provided By
Baird & Warner






