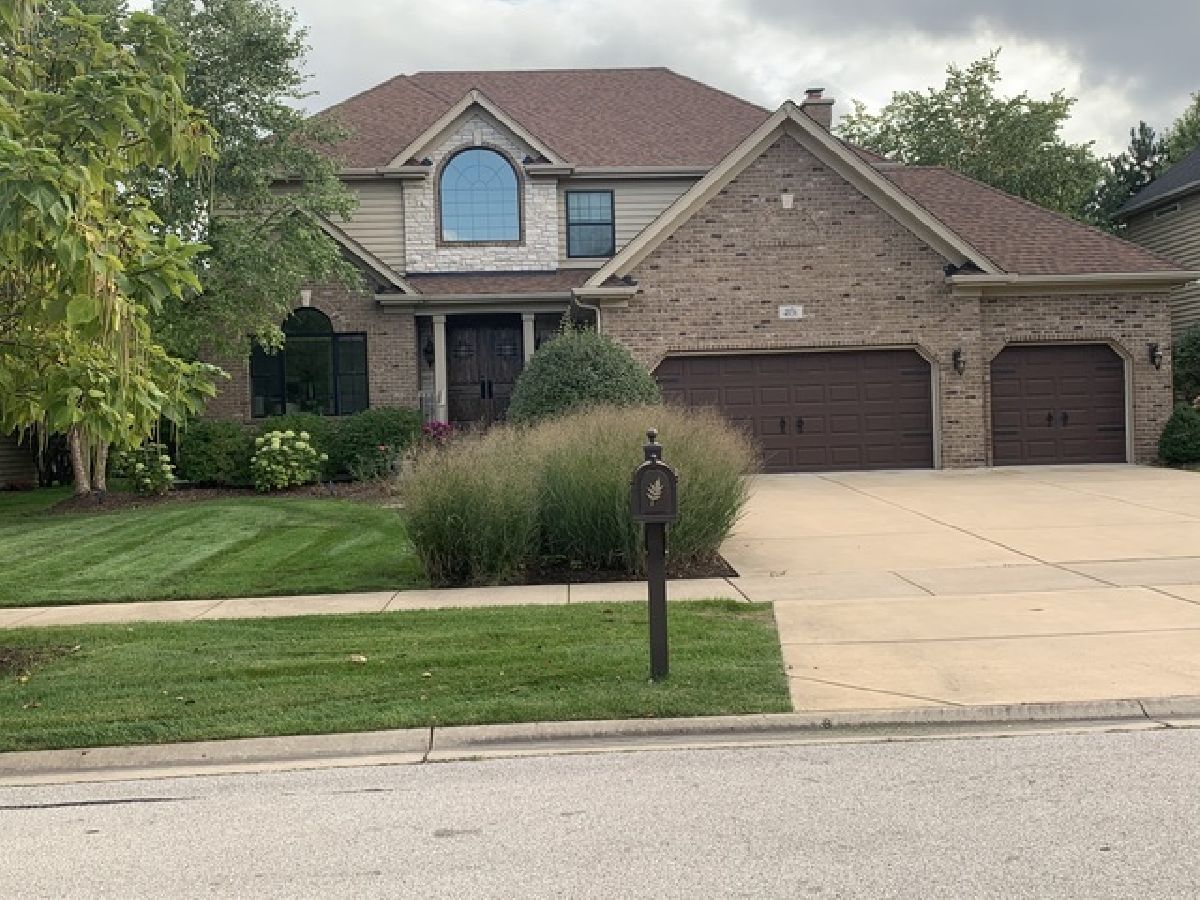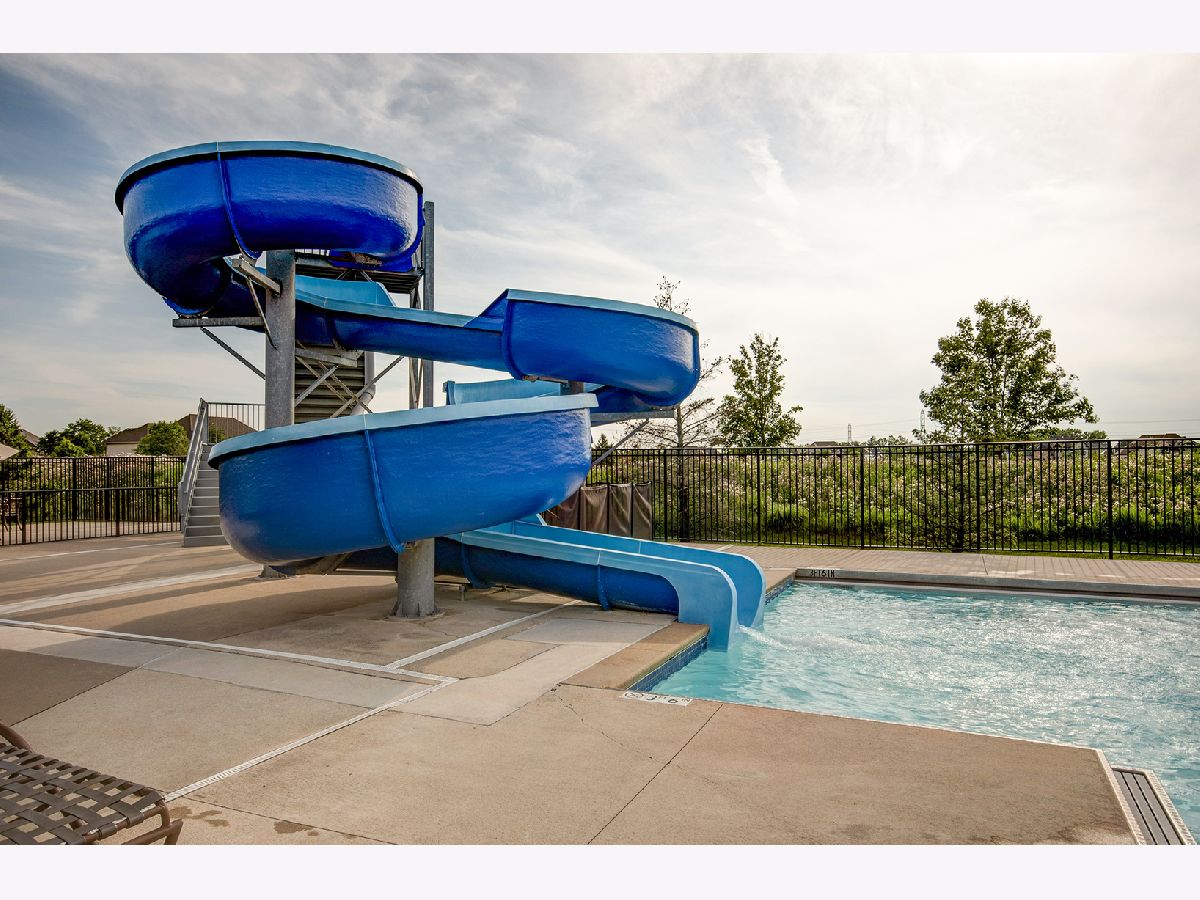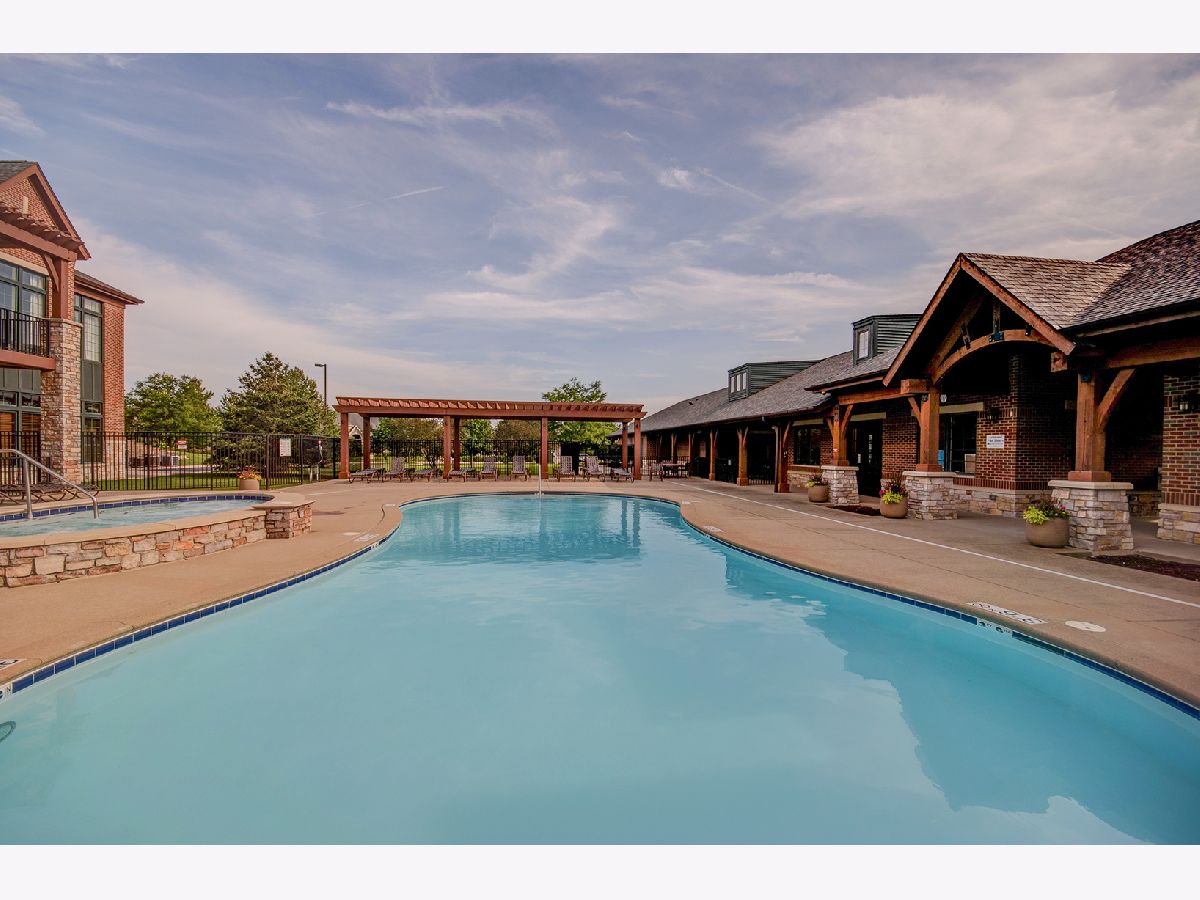4036 Juneberry Road, Naperville, Illinois 60564
$850,000
|
Sold
|
|
| Status: | Closed |
| Sqft: | 3,223 |
| Cost/Sqft: | $256 |
| Beds: | 5 |
| Baths: | 5 |
| Year Built: | 2014 |
| Property Taxes: | $14,463 |
| Days On Market: | 730 |
| Lot Size: | 0,23 |
Description
Gorgeous North Facing home in Ashwood Creek Subdivision with 204 schools and Neuqua Valley High school! The fabulous home has 5 Bedrooms , full bath on the main floor, 3 baths on second floor and a half bath in the beautifully finished basement that can be converted to full bath. The list of updates is endless! Hardwood floors throughout the whole main and second level. The only room with carpet is the Bedroom on the Main Level. Step into the majestic foyer through grand 8 ft high Double doors . The foyer leads you to the Kitchen with Custom cabinets and gorgeous natural stone countertops! All the appliances except the Double oven have been updated in the past 3 years. The kitchen opens to the Family room with a fabulous stone Fireplace! The Den/Living room has a beautiful Marble floor and tray ceiling! The Bedroom to the rear of the house has the full bath next to it! The flow of this house is an entertainer's delight! Fully wired w/surround sound system. The second level boasts a Large Master Bedroom with enough room to incorporate a sitting area. All the closets have professional closet organizers. and all Bedrooms have Gleaming Hardwood floors. The heated floors in the Master bath will make Chicago winters a breeze! Heated floors will also greet you in the entire tastefully finished basement. Luxury Vinyl Plank Flooring, a Mini Kitchen with Dishwasher , Fridge and Microwave are just few of the attractions of this basement! The whole house was recently painted and has extraordinary craftsmanship. Central vac system in the home. Newer Roof 2019. New water Heater 2023. You will fall in love with this backyard with built in Grill, retractable awning, sprinkler system and beautiful landscaping! Ashwood Club offers Four seasons of recreation with a high-end Luxurious Clubhouse and an Indoor sports center, a water slide, a separate adult pool, state-of-the-art fitness center, and a tennis and Basketball court! The district 204 schools and neighborhood walking trails just make it a perfect home for your family! Plus, this home is conveniently situated close to amenities such as shopping centers, restaurants and Parks.
Property Specifics
| Single Family | |
| — | |
| — | |
| 2014 | |
| — | |
| — | |
| No | |
| 0.23 |
| Will | |
| Ashwood Creek | |
| 660 / Annual | |
| — | |
| — | |
| — | |
| 11986356 | |
| 0701202060030000 |
Nearby Schools
| NAME: | DISTRICT: | DISTANCE: | |
|---|---|---|---|
|
Grade School
Peterson Elementary School |
204 | — | |
|
Middle School
Crone Middle School |
204 | Not in DB | |
|
High School
Neuqua Valley High School |
204 | Not in DB | |
Property History
| DATE: | EVENT: | PRICE: | SOURCE: |
|---|---|---|---|
| 9 Jun, 2014 | Sold | $525,000 | MRED MLS |
| 16 Apr, 2014 | Under contract | $550,000 | MRED MLS |
| 1 Apr, 2014 | Listed for sale | $550,000 | MRED MLS |
| 26 Apr, 2024 | Sold | $850,000 | MRED MLS |
| 4 Mar, 2024 | Under contract | $825,000 | MRED MLS |
| 29 Feb, 2024 | Listed for sale | $825,000 | MRED MLS |





















































Room Specifics
Total Bedrooms: 5
Bedrooms Above Ground: 5
Bedrooms Below Ground: 0
Dimensions: —
Floor Type: —
Dimensions: —
Floor Type: —
Dimensions: —
Floor Type: —
Dimensions: —
Floor Type: —
Full Bathrooms: 5
Bathroom Amenities: Whirlpool,Separate Shower
Bathroom in Basement: 1
Rooms: —
Basement Description: Finished
Other Specifics
| 3 | |
| — | |
| — | |
| — | |
| — | |
| 80X129 | |
| — | |
| — | |
| — | |
| — | |
| Not in DB | |
| — | |
| — | |
| — | |
| — |
Tax History
| Year | Property Taxes |
|---|---|
| 2014 | $3,760 |
| 2024 | $14,463 |
Contact Agent
Nearby Similar Homes
Nearby Sold Comparables
Contact Agent
Listing Provided By
Keller Williams Infinity









