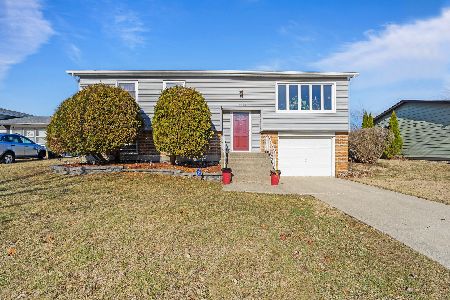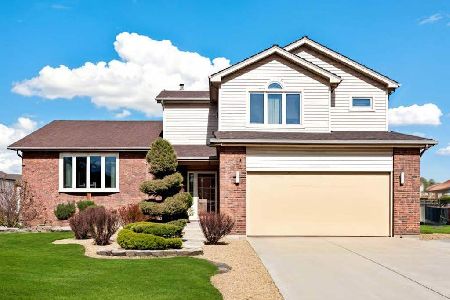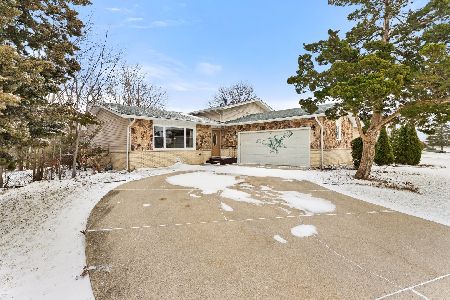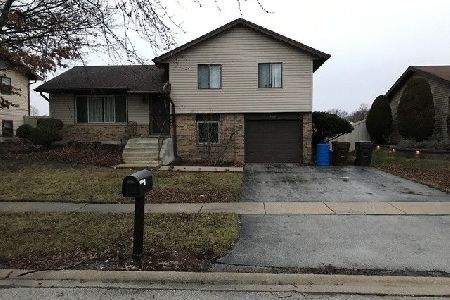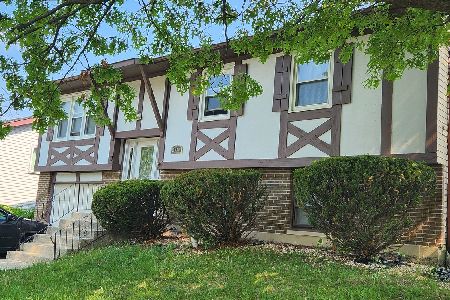4037 186th Place, Country Club Hills, Illinois 60478
$139,000
|
Sold
|
|
| Status: | Closed |
| Sqft: | 2,200 |
| Cost/Sqft: | $64 |
| Beds: | 4 |
| Baths: | 2 |
| Year Built: | 1979 |
| Property Taxes: | $9,004 |
| Days On Market: | 4231 |
| Lot Size: | 0,00 |
Description
Located on a large corner lot, this house has lots of closets and storage space. Note: large bedrooms. Don't let the high property taxes scare you, they are in the process of being reduced to the lower $5000's. You will receive the current taxes as a credit at closing. Get more info from your loan officer. Complete Rehab, finished basement large enough for man cave and theater room. Hurry, will not last long
Property Specifics
| Single Family | |
| — | |
| — | |
| 1979 | |
| Full | |
| — | |
| No | |
| — |
| Cook | |
| — | |
| 0 / Not Applicable | |
| None | |
| Public | |
| Public Sewer | |
| 08685685 | |
| 31032080090000 |
Property History
| DATE: | EVENT: | PRICE: | SOURCE: |
|---|---|---|---|
| 4 Feb, 2014 | Sold | $65,000 | MRED MLS |
| 28 Dec, 2013 | Under contract | $67,410 | MRED MLS |
| 5 Dec, 2013 | Listed for sale | $67,410 | MRED MLS |
| 2 Oct, 2014 | Sold | $139,000 | MRED MLS |
| 2 Aug, 2014 | Under contract | $139,900 | MRED MLS |
| 28 Jul, 2014 | Listed for sale | $139,900 | MRED MLS |
Room Specifics
Total Bedrooms: 4
Bedrooms Above Ground: 4
Bedrooms Below Ground: 0
Dimensions: —
Floor Type: —
Dimensions: —
Floor Type: —
Dimensions: —
Floor Type: —
Full Bathrooms: 2
Bathroom Amenities: —
Bathroom in Basement: 0
Rooms: No additional rooms
Basement Description: Finished
Other Specifics
| 2 | |
| — | |
| — | |
| Patio | |
| Corner Lot | |
| 135 X 87 | |
| — | |
| None | |
| First Floor Bedroom, First Floor Full Bath | |
| Range, Microwave, Dishwasher, Refrigerator, Stainless Steel Appliance(s) | |
| Not in DB | |
| Sidewalks, Street Lights, Street Paved | |
| — | |
| — | |
| — |
Tax History
| Year | Property Taxes |
|---|---|
| 2014 | $9,004 |
Contact Agent
Nearby Similar Homes
Nearby Sold Comparables
Contact Agent
Listing Provided By
RE/MAX 10

