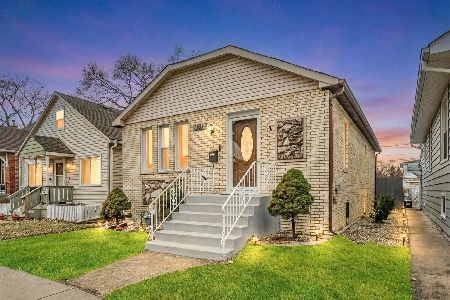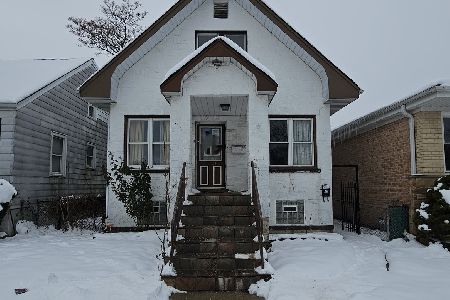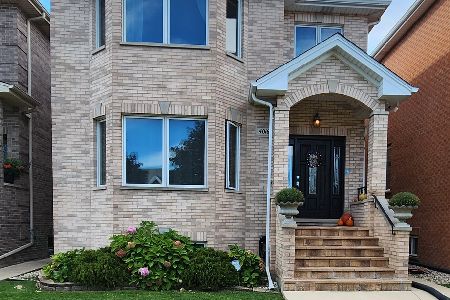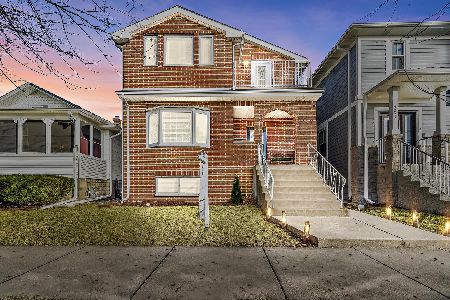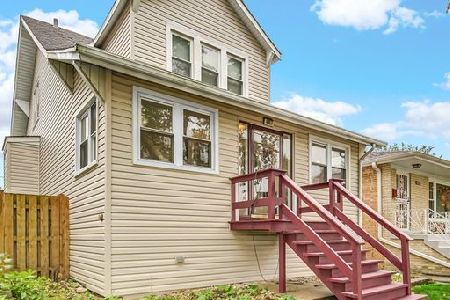4037 Overhill Avenue, Norridge, Illinois 60706
$570,000
|
Sold
|
|
| Status: | Closed |
| Sqft: | 3,052 |
| Cost/Sqft: | $189 |
| Beds: | 4 |
| Baths: | 3 |
| Year Built: | 2019 |
| Property Taxes: | $4,854 |
| Days On Market: | 2458 |
| Lot Size: | 0,09 |
Description
Check out virtual 3D and Drone tour! Luxury new construction 4 Bed / 3 Bath a contemporary single-family home in Close-To-Everything hot Norridge location. Meticulous attention to all details, designs, and finishes. Impressive open floor plan and nature light windows. Euro style custom kitchen with modern cabinetry and upgraded stainless steel appliances. The quartz island is a cook's dream with ample counter seating for a large family or just friends. Bright and open concept dining & living room combined complimented by a sliding door leading to a large deck. Incredible The Spa-like Master Suite with double vanities, walk-in closet, high ceilings, Grohe fixtures, soaking tub and more. Second-floor laundry room for your convenience. Overhead sewer line and drain tile build. Gorgeous, large fully fenced back yard with oversized garage makes this place just perfect. One-year builder's warranty included. Won't last long. Truly amazing opportunity!
Property Specifics
| Single Family | |
| — | |
| Contemporary | |
| 2019 | |
| Full,Walkout | |
| 2 STORY - CONTEMPORARY | |
| No | |
| 0.09 |
| Cook | |
| — | |
| 0 / Not Applicable | |
| None | |
| Lake Michigan,Public | |
| Public Sewer | |
| 10363038 | |
| 12133160080000 |
Nearby Schools
| NAME: | DISTRICT: | DISTANCE: | |
|---|---|---|---|
|
High School
Ridgewood Comm High School |
234 | Not in DB | |
Property History
| DATE: | EVENT: | PRICE: | SOURCE: |
|---|---|---|---|
| 14 Jun, 2019 | Sold | $570,000 | MRED MLS |
| 19 May, 2019 | Under contract | $578,000 | MRED MLS |
| 1 May, 2019 | Listed for sale | $578,000 | MRED MLS |
Room Specifics
Total Bedrooms: 4
Bedrooms Above Ground: 4
Bedrooms Below Ground: 0
Dimensions: —
Floor Type: Hardwood
Dimensions: —
Floor Type: Hardwood
Dimensions: —
Floor Type: Hardwood
Full Bathrooms: 3
Bathroom Amenities: Whirlpool,Separate Shower,Double Sink
Bathroom in Basement: 0
Rooms: Den,Deck,Foyer,Mud Room,Recreation Room,Storage,Utility Room-Lower Level,Walk In Closet
Basement Description: Finished,Exterior Access
Other Specifics
| 2.5 | |
| Concrete Perimeter | |
| Off Alley | |
| Deck, Storms/Screens | |
| Fenced Yard | |
| 30 X 124 | |
| — | |
| Full | |
| Vaulted/Cathedral Ceilings, Hardwood Floors, First Floor Bedroom, Second Floor Laundry, First Floor Full Bath | |
| Range, Microwave, Dishwasher, High End Refrigerator, Washer, Dryer, Disposal, Stainless Steel Appliance(s) | |
| Not in DB | |
| Sidewalks, Street Lights, Street Paved, Other | |
| — | |
| — | |
| — |
Tax History
| Year | Property Taxes |
|---|---|
| 2019 | $4,854 |
Contact Agent
Nearby Similar Homes
Nearby Sold Comparables
Contact Agent
Listing Provided By
Home Gallery Realty Corp.

