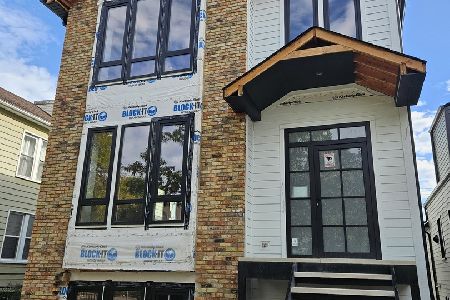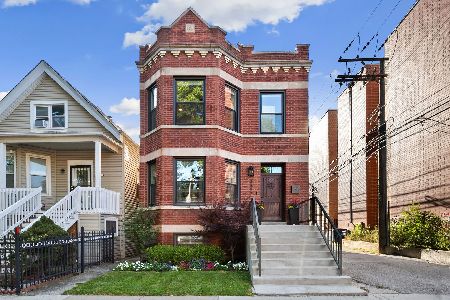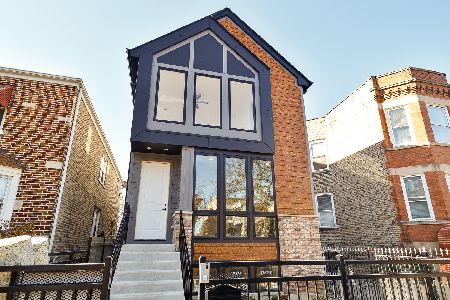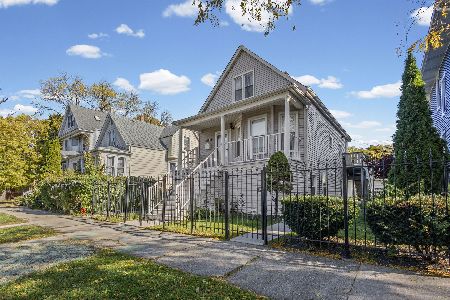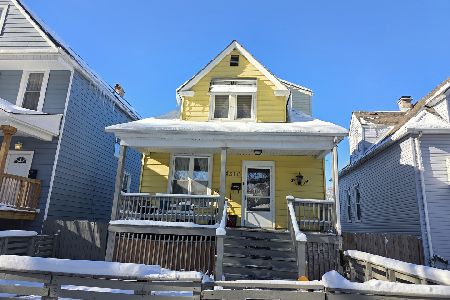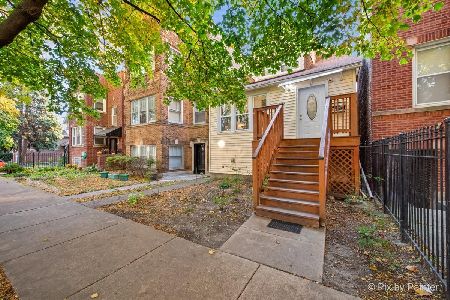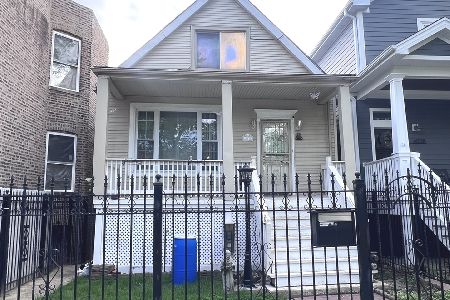4038 Bernard Street, Irving Park, Chicago, Illinois 60618
$939,000
|
Sold
|
|
| Status: | Closed |
| Sqft: | 3,000 |
| Cost/Sqft: | $316 |
| Beds: | 4 |
| Baths: | 4 |
| Year Built: | 2017 |
| Property Taxes: | $16,093 |
| Days On Market: | 282 |
| Lot Size: | 0,07 |
Description
This meticulously crafted two-story home, featuring premium finishes throughout, is situated on a calm tree-lined street in the West Walker neighborhood of Irving Park. Upon arrival, you'll be welcomed by a charming covered front porch. Elegant hardwood floors extend throughout the main level, complemented by luxurious crown molding, wainscoting and plantation shutters. The living room showcases custom-built shelving surrounding the gas fireplace, seamlessly flowing into the open-concept dining area. The gourmet kitchen is equipped with top-of-the-line Bosch appliance package, including a 5-burner cooktop and double oven, custom soft-close cabinetry with upper lighted cabinets, stone backsplash, quartz countertops, a spacious island with ample seating and a walk-in pantry. Cozy nearby family room rounds out the first floor. The second level is bathed in natural light and offers three bedrooms and two full bathrooms. The primary suite features dual walk-in closets and a stunning en-suite bathroom with a walk-in shower. The second level also includes convenient laundry facilities. The expansive finished basement is ideal for entertaining, complete with a wet bar featuring quartz countertops, a wine fridge and ample storage throughout. The fourth bedroom is versatile, perfect for use as an office or workout room. Additional highlights include high-efficiency HVAC, a 50-gallon water heater and a fenced backyard with a 24' x 46' brick paver patio. The two-car garage includes an EV hookup for electric vehicles. The home also boasts newer roof, windows, siding, gutters, soffits and fascia. Don't miss the opportunity to view this exceptional home - an entertainer's dream! First showings April 12-13, by appointment only.
Property Specifics
| Single Family | |
| — | |
| — | |
| 2017 | |
| — | |
| — | |
| No | |
| 0.07 |
| Cook | |
| — | |
| 0 / Not Applicable | |
| — | |
| — | |
| — | |
| 12318645 | |
| 13144260230000 |
Property History
| DATE: | EVENT: | PRICE: | SOURCE: |
|---|---|---|---|
| 11 Oct, 2016 | Sold | $215,000 | MRED MLS |
| 14 Sep, 2016 | Under contract | $219,000 | MRED MLS |
| — | Last price change | $239,000 | MRED MLS |
| 22 Jul, 2016 | Listed for sale | $239,000 | MRED MLS |
| 26 Oct, 2020 | Sold | $769,000 | MRED MLS |
| 13 Aug, 2020 | Under contract | $769,000 | MRED MLS |
| 11 Aug, 2020 | Listed for sale | $769,000 | MRED MLS |
| 14 Mar, 2023 | Sold | $894,000 | MRED MLS |
| 29 Jan, 2023 | Under contract | $889,000 | MRED MLS |
| 27 Jan, 2023 | Listed for sale | $889,000 | MRED MLS |
| 30 May, 2025 | Sold | $939,000 | MRED MLS |
| 29 Apr, 2025 | Under contract | $949,000 | MRED MLS |
| — | Last price change | $962,000 | MRED MLS |
| 9 Apr, 2025 | Listed for sale | $962,000 | MRED MLS |

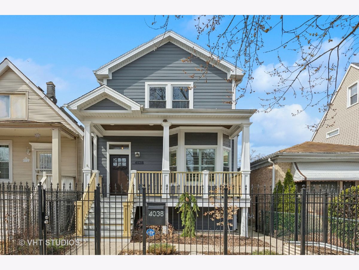
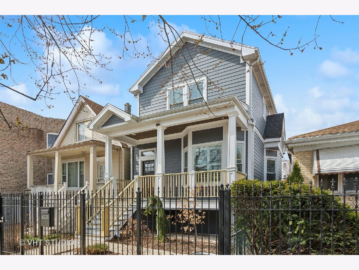
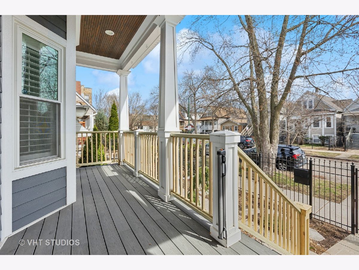
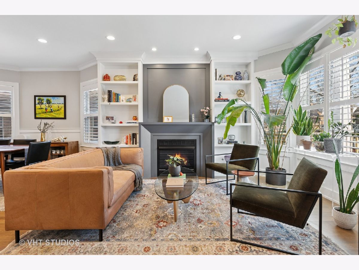
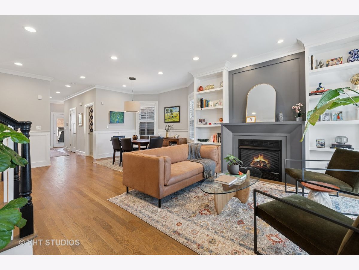
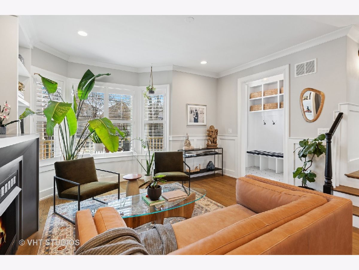
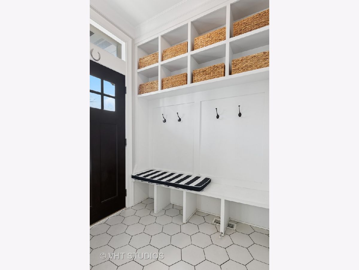
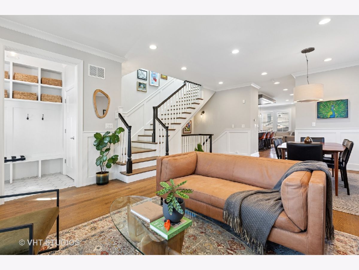
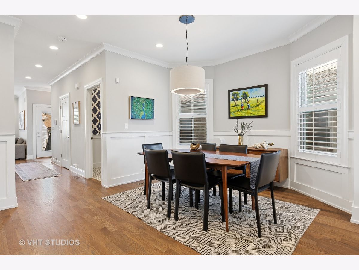
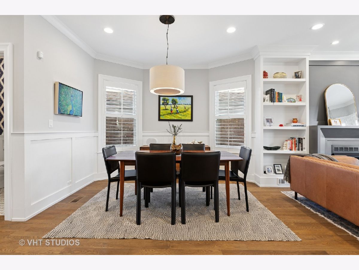
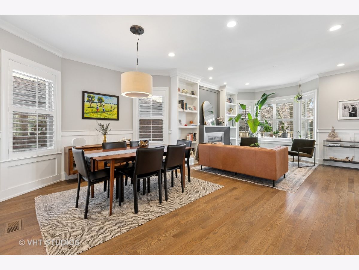
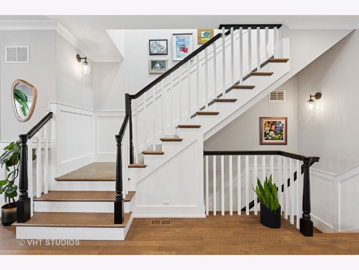
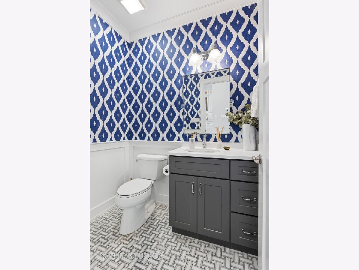
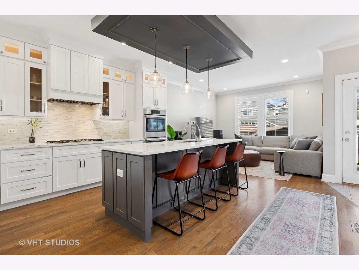
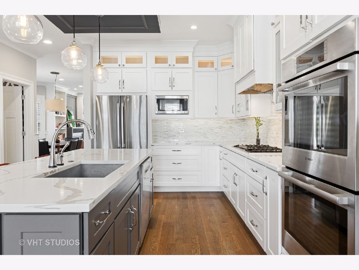
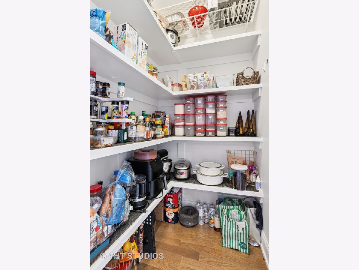
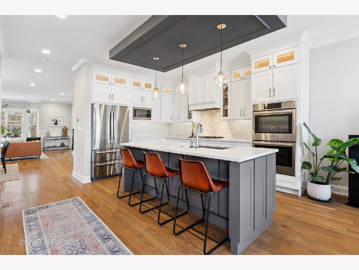
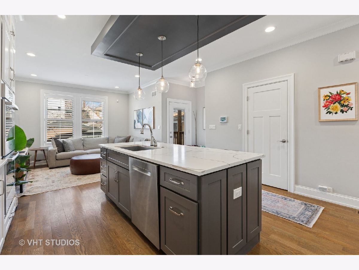
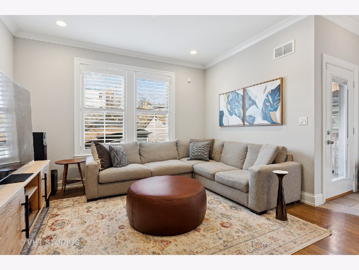
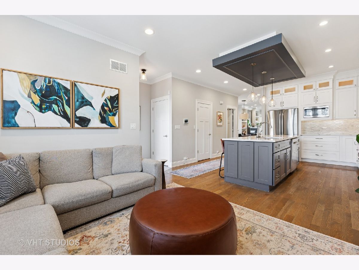
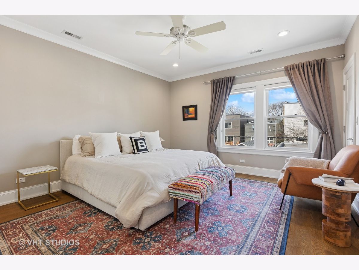
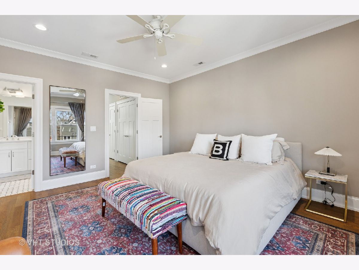
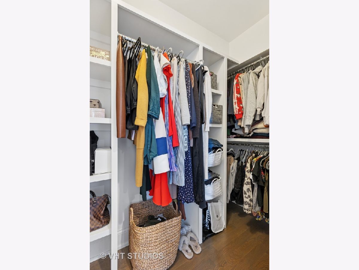
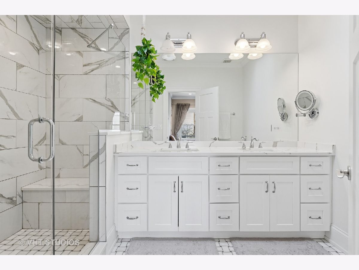
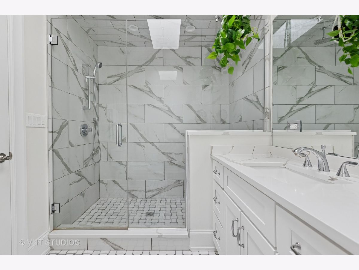
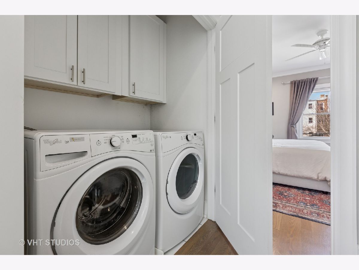
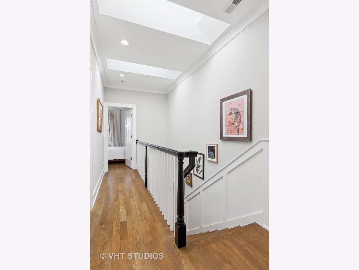
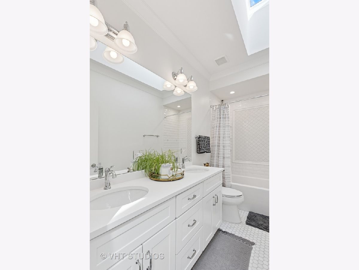
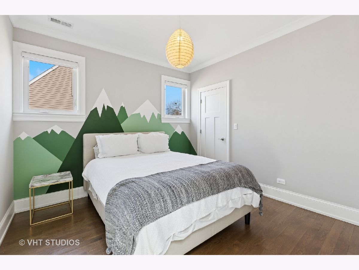
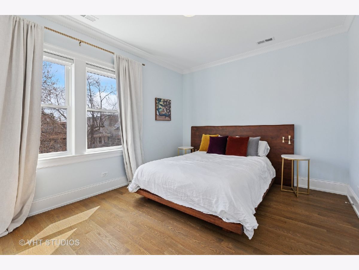
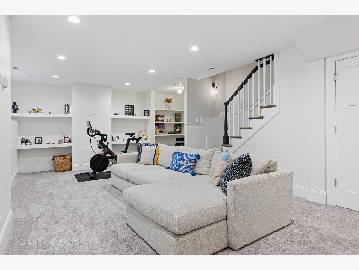
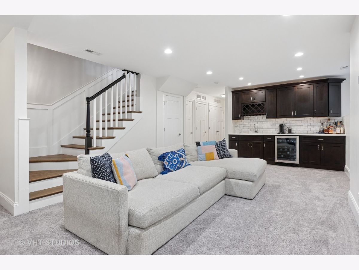
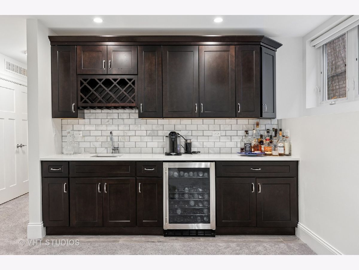
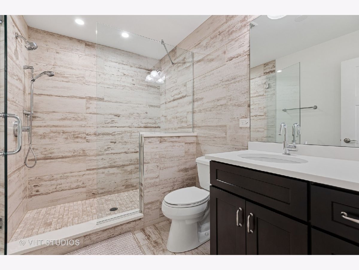
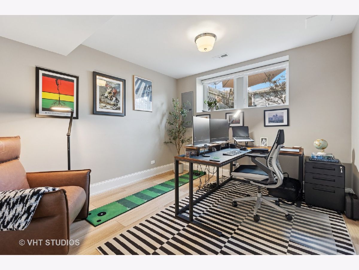
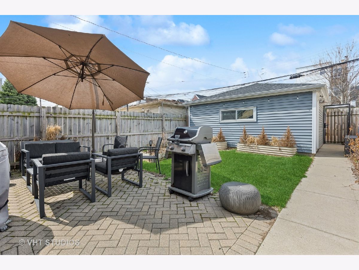
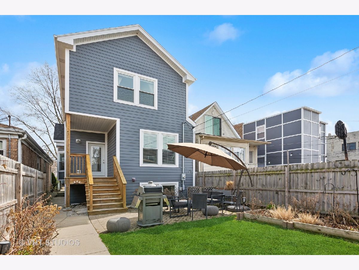
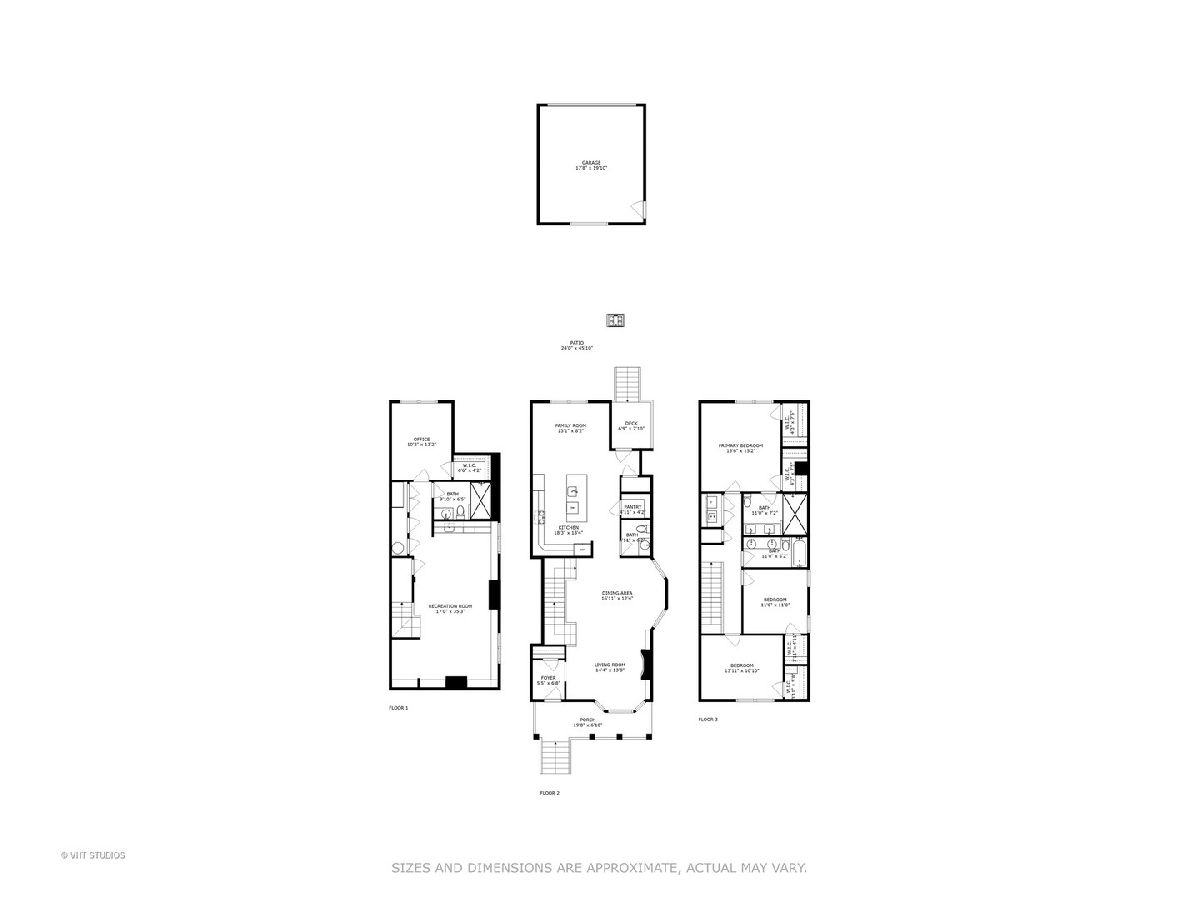
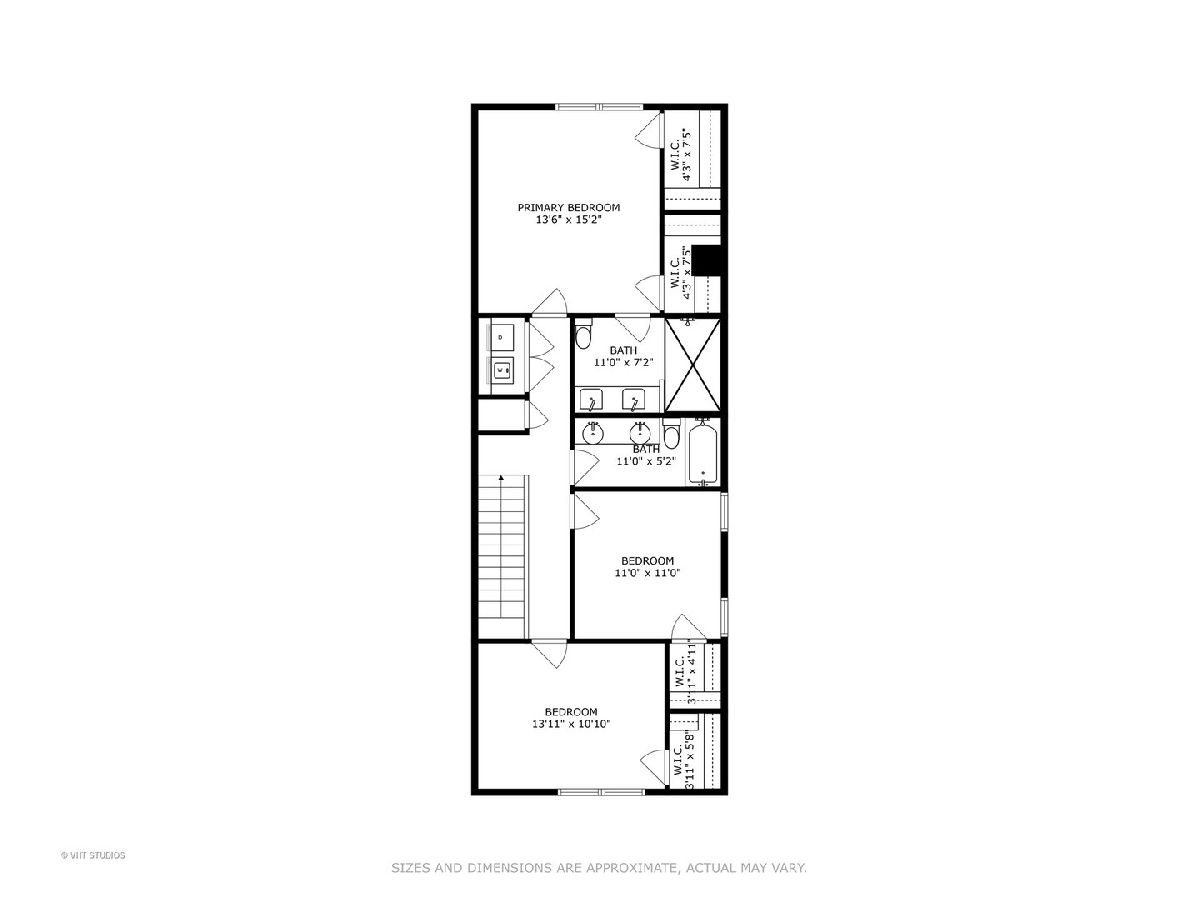
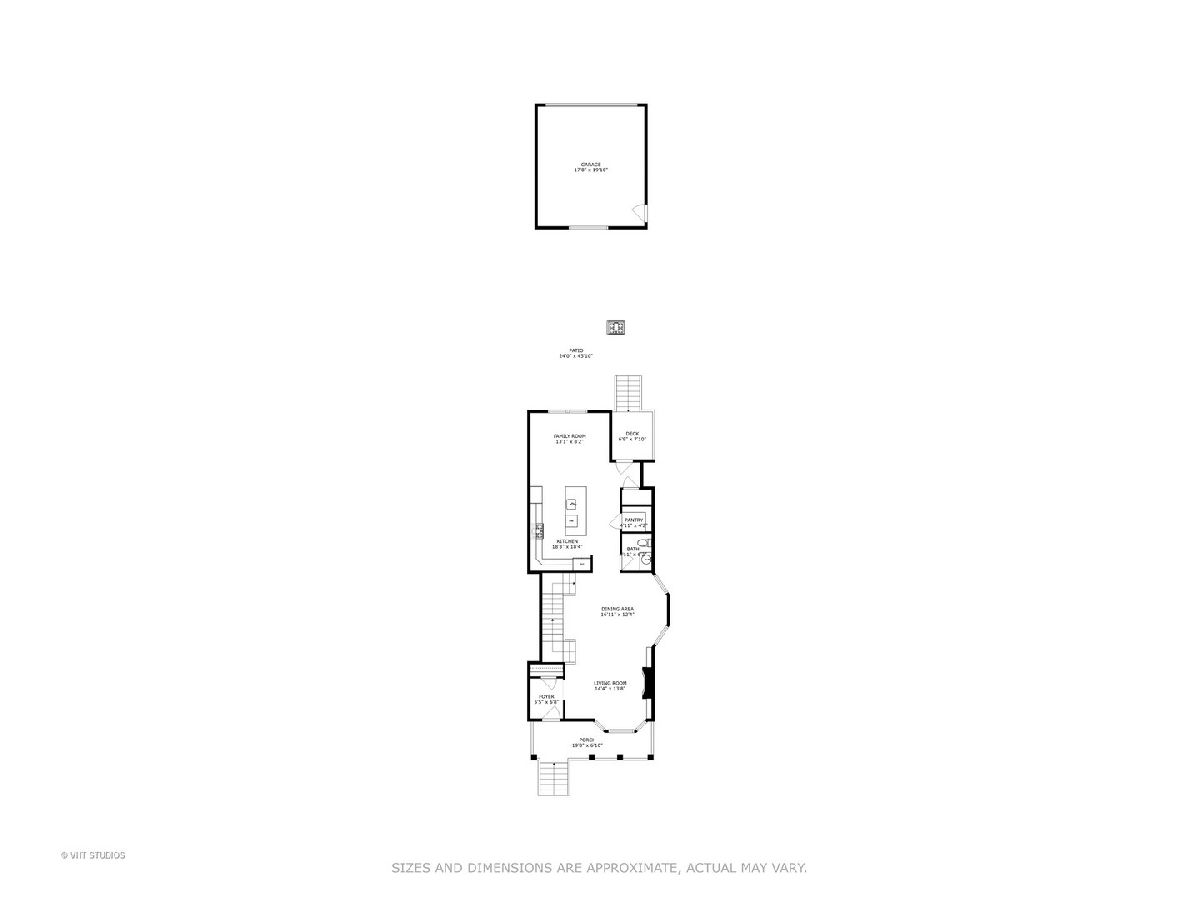
Room Specifics
Total Bedrooms: 4
Bedrooms Above Ground: 4
Bedrooms Below Ground: 0
Dimensions: —
Floor Type: —
Dimensions: —
Floor Type: —
Dimensions: —
Floor Type: —
Full Bathrooms: 4
Bathroom Amenities: Separate Shower,Double Sink
Bathroom in Basement: 1
Rooms: —
Basement Description: —
Other Specifics
| 2 | |
| — | |
| — | |
| — | |
| — | |
| 25 X 125 | |
| — | |
| — | |
| — | |
| — | |
| Not in DB | |
| — | |
| — | |
| — | |
| — |
Tax History
| Year | Property Taxes |
|---|---|
| 2016 | $4,574 |
| 2020 | $12,795 |
| 2023 | $15,333 |
| 2025 | $16,093 |
Contact Agent
Nearby Similar Homes
Nearby Sold Comparables
Contact Agent
Listing Provided By
Baird & Warner

