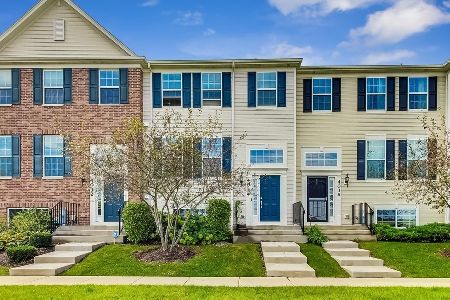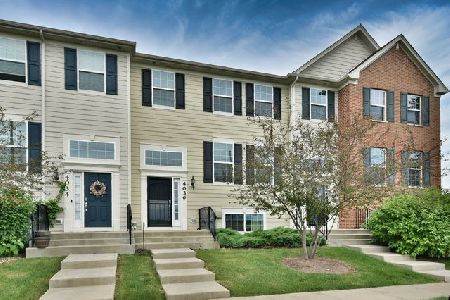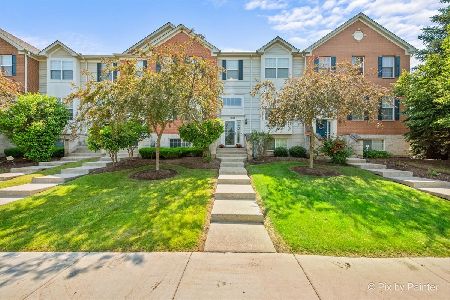4038 Pompton Court, Elgin, Illinois 60124
$235,000
|
Sold
|
|
| Status: | Closed |
| Sqft: | 2,175 |
| Cost/Sqft: | $110 |
| Beds: | 3 |
| Baths: | 3 |
| Year Built: | 2016 |
| Property Taxes: | $6,600 |
| Days On Market: | 2403 |
| Lot Size: | 0,00 |
Description
Urban style townhome feels like a single family home! Open concept kitchen with quartz counters oversized kitchen island, tile backsplash, large cabinets, industrial lighting, stainless steel appliances, and trendy engineer floors in all the first floor. The open dining area flows into the family room with doors to deck, 9' ceilings for a bright, open living concept! bonus room on lower level entry--perfect for a home office, workout space, movie room, or additional bedroom. Spacious master bedroom suite with walk-in-closet and master bath. BR2 & BR3 share hall bath. Truly move-in ready, with extra lighting, and modern colors. Nice neighborhood nestled between farms and nature areas but minutes away from shopping and restaurants. Great 301 schools. Bright, open floor plan, on-trend finishes and move-in ready, this is truly your dream home! Come and take a look! 24 hrs notice for all showings no exceptions
Property Specifics
| Condos/Townhomes | |
| 2 | |
| — | |
| 2016 | |
| Partial,English | |
| CHELSEA PLUS | |
| No | |
| — |
| Kane | |
| Cedar Grove | |
| 120 / Monthly | |
| Insurance,Exterior Maintenance,Lawn Care,Snow Removal | |
| Public | |
| Public Sewer | |
| 10380297 | |
| 0525174057 |
Nearby Schools
| NAME: | DISTRICT: | DISTANCE: | |
|---|---|---|---|
|
Grade School
Howard B Thomas Grade School |
301 | — | |
|
Middle School
Prairie Knolls Middle School |
301 | Not in DB | |
|
High School
Central High School |
301 | Not in DB | |
Property History
| DATE: | EVENT: | PRICE: | SOURCE: |
|---|---|---|---|
| 24 Jul, 2019 | Sold | $235,000 | MRED MLS |
| 8 Jun, 2019 | Under contract | $238,990 | MRED MLS |
| 15 May, 2019 | Listed for sale | $238,990 | MRED MLS |
Room Specifics
Total Bedrooms: 3
Bedrooms Above Ground: 3
Bedrooms Below Ground: 0
Dimensions: —
Floor Type: Carpet
Dimensions: —
Floor Type: Carpet
Full Bathrooms: 3
Bathroom Amenities: Separate Shower
Bathroom in Basement: 0
Rooms: Bonus Room
Basement Description: Finished
Other Specifics
| 2 | |
| Concrete Perimeter | |
| Asphalt | |
| Balcony | |
| Common Grounds,Landscaped | |
| COMMON | |
| — | |
| Full | |
| Vaulted/Cathedral Ceilings, Hardwood Floors, Laundry Hook-Up in Unit, Storage | |
| Range, Microwave, Dishwasher, Refrigerator, Disposal, Stainless Steel Appliance(s) | |
| Not in DB | |
| — | |
| — | |
| — | |
| — |
Tax History
| Year | Property Taxes |
|---|---|
| 2019 | $6,600 |
Contact Agent
Nearby Similar Homes
Contact Agent
Listing Provided By
Brokerocity Inc






