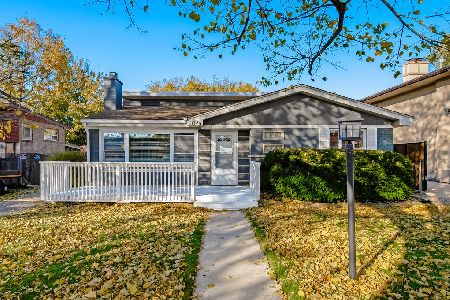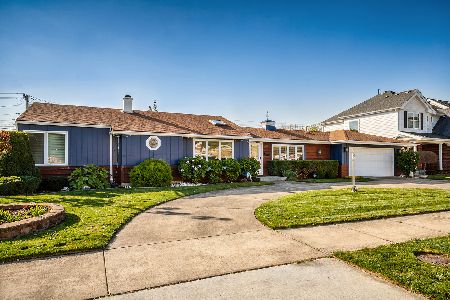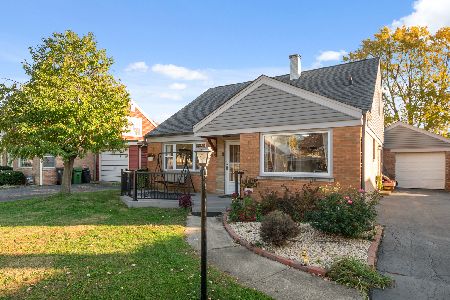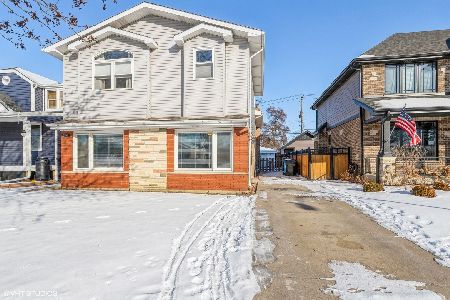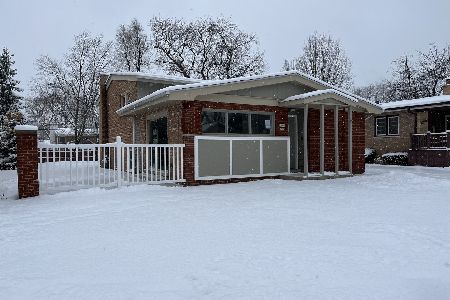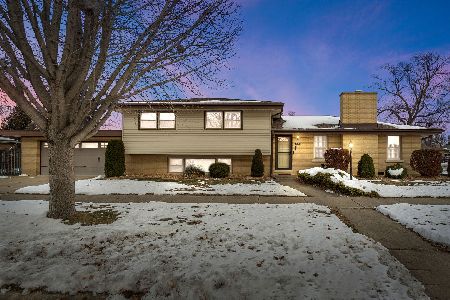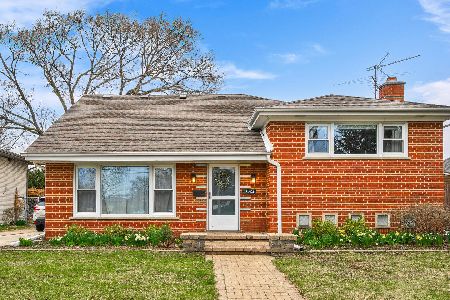4039 105th Street, Oak Lawn, Illinois 60453
$245,000
|
Sold
|
|
| Status: | Closed |
| Sqft: | 1,910 |
| Cost/Sqft: | $139 |
| Beds: | 4 |
| Baths: | 2 |
| Year Built: | 1966 |
| Property Taxes: | $8,608 |
| Days On Market: | 2782 |
| Lot Size: | 0,15 |
Description
Culinary Compulsion? Doubtful you'll find a Great Room & Gourmet Chef's Kitchen a Home Designer's Magazine would be envious of, especially at this price point!.Once the family comes to visit, you WILL become THE destination for Friends & Family get-togethers...(sorry!) Curb appeal greets your arrival with a Paver brick Side Drive(& Patio),neat landscaping and mostly all face brick exterior! Custom Quad Level w/spacious rooms thruout/Cozy Grade Lvl Family rm w/sliding glass patio door(2017) & nat'L frplc invites conversation while the sub-basement Recreation rm(w/Pool Table) should occupy the younger crowd/Grade Level(4th) bedroom w/adjacent 3/4 bath w/walk in shower makes a great guest bedroom/grandparent stayover! Furnace, Central Air, Humidifier and Hot Water Tank-2016, Complete Custom Kitchen remodel-2011/both bathrooms updated-2003/Spacious lot w2 sheds & 2&1/2 car garage complete the package any family would B proud 2 own/See it sooon!!** taxes reduced~ C addl info)*
Property Specifics
| Single Family | |
| — | |
| Quad Level | |
| 1966 | |
| Partial | |
| CUSTOM QUAD LEVEL | |
| No | |
| 0.15 |
| Cook | |
| — | |
| 0 / Not Applicable | |
| None | |
| Lake Michigan | |
| Public Sewer | |
| 10024572 | |
| 24152090230000 |
Nearby Schools
| NAME: | DISTRICT: | DISTANCE: | |
|---|---|---|---|
|
High School
H L Richards High School (campus |
218 | Not in DB | |
Property History
| DATE: | EVENT: | PRICE: | SOURCE: |
|---|---|---|---|
| 31 Dec, 2018 | Sold | $245,000 | MRED MLS |
| 28 Nov, 2018 | Under contract | $265,000 | MRED MLS |
| — | Last price change | $275,000 | MRED MLS |
| 19 Jul, 2018 | Listed for sale | $275,000 | MRED MLS |
Room Specifics
Total Bedrooms: 4
Bedrooms Above Ground: 4
Bedrooms Below Ground: 0
Dimensions: —
Floor Type: Hardwood
Dimensions: —
Floor Type: Hardwood
Dimensions: —
Floor Type: Carpet
Full Bathrooms: 2
Bathroom Amenities: Whirlpool
Bathroom in Basement: 0
Rooms: Recreation Room
Basement Description: Finished,Unfinished
Other Specifics
| 2.5 | |
| Concrete Perimeter | |
| Brick,Side Drive | |
| Storms/Screens | |
| — | |
| 50' X133' | |
| — | |
| None | |
| Hardwood Floors, First Floor Bedroom | |
| Range, Microwave, Dishwasher, Refrigerator, Washer, Dryer, Stainless Steel Appliance(s), Wine Refrigerator, Range Hood | |
| Not in DB | |
| — | |
| — | |
| — | |
| Wood Burning |
Tax History
| Year | Property Taxes |
|---|---|
| 2018 | $8,608 |
Contact Agent
Nearby Similar Homes
Contact Agent
Listing Provided By
Archer Realty West

