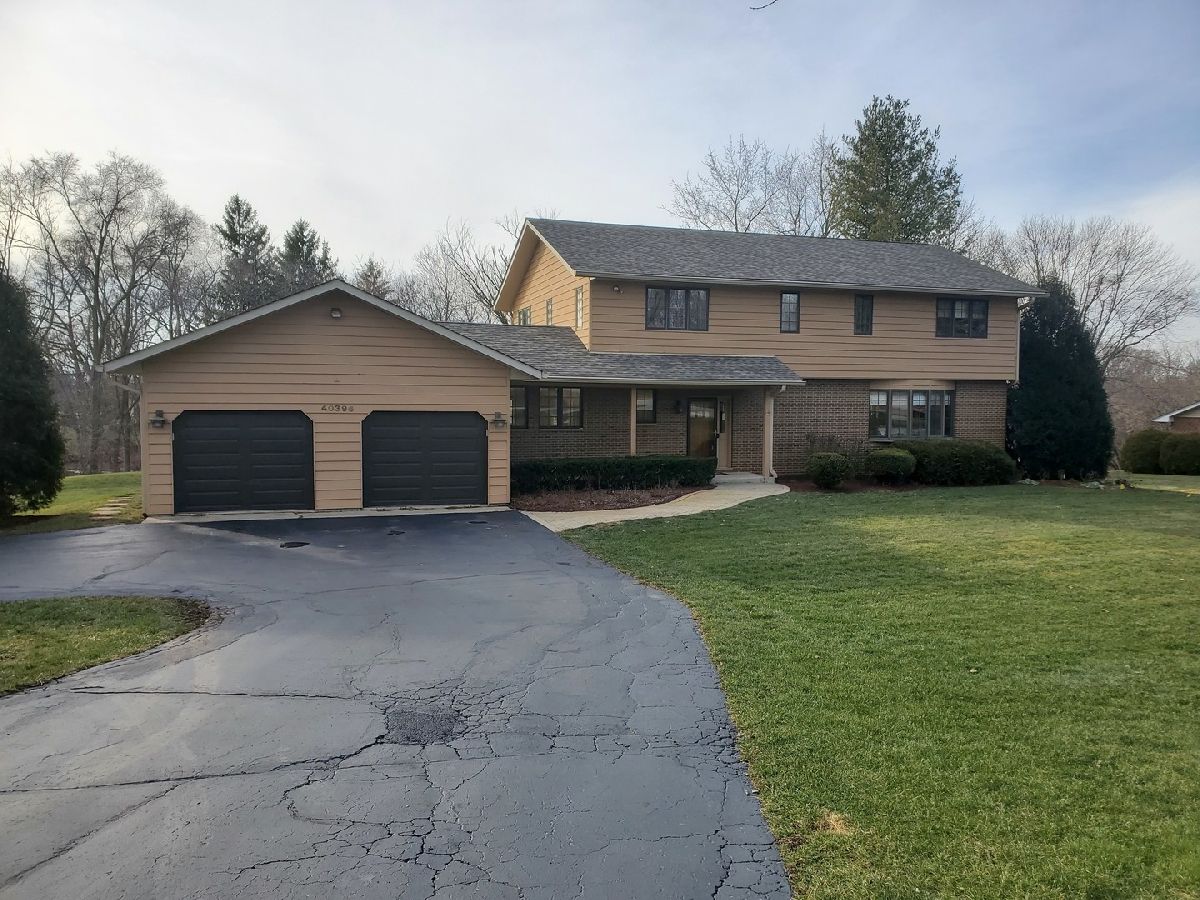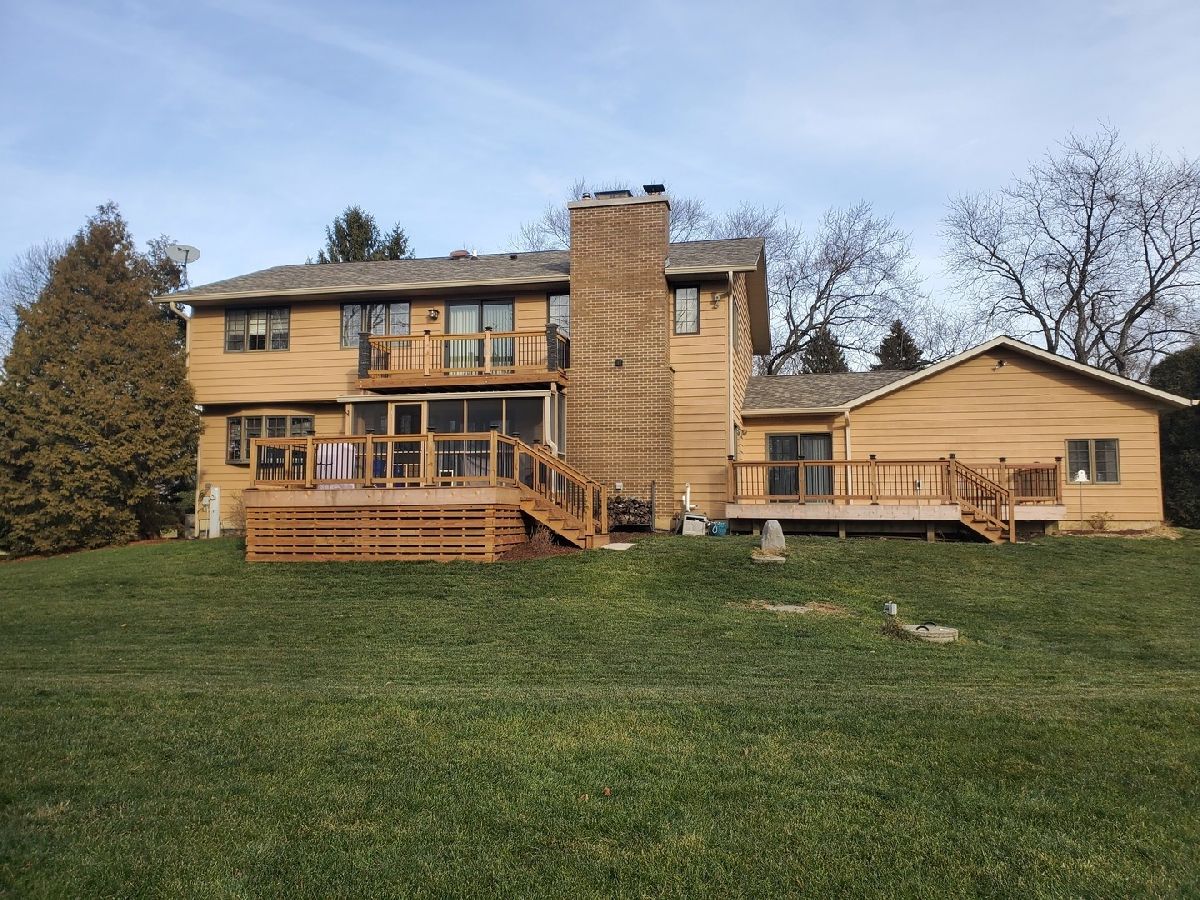40396 Sunset Drive, Antioch, Illinois 60002
$350,000
|
Sold
|
|
| Status: | Closed |
| Sqft: | 2,720 |
| Cost/Sqft: | $129 |
| Beds: | 4 |
| Baths: | 4 |
| Year Built: | 1984 |
| Property Taxes: | $10,864 |
| Days On Market: | 1845 |
| Lot Size: | 1,02 |
Description
Sold in PLN. Expansive executive home in rolling subdivision of Santinos of Antioch Country Club. Oak floors, 2 fireplaces, kitchen remodel 2017, 3 bathroom remodels 2019/2020 featuring quartz, marble, and stepstone finishes. Three new decks 2020, 2 new HVACs (zoned) 2012/2016, new roof/gutters 2018, new carpet on main level 2019. Living room features bay windows. Formal dining room. Gourmet kitchen features 42" cabinets, granite counters and island, marble floors, stainless steel appliances, large eat-in area with sliders to deck. Screened in porch with new cedar deck. Family room features first fireplace, sliders to deck with 220 amp and support for hot tub (not included). Built-ins and solid oak 6-panel doors. First floor has full bath with quartz counters, travertine tile in shower. Flex room to garage also has new carpet and sliders to deck. Upstairs offers sliders to 16x5 balcony with new decking. Master bedroom includes a sitting room with fireplace, oak accents, walk-in closet, new ensuite private master bath with quartz counters, dual vanities, copper sinks, slate floor, glassed-in shower with marble walls and mosaic floor. Finished basement boasts 6th bedroom with full bath, paneled bonus room, large laundry room, extra washer, utility sink. Large 2.5-car garage with pull-down attic, workshop area, stairs to basement, and new garage doors. Close to Metra, shopping, restaurants, parks, playgrounds, local commuter ways, and award-winning schools! Grab it fast!
Property Specifics
| Single Family | |
| — | |
| — | |
| 1984 | |
| Full | |
| — | |
| No | |
| 1.02 |
| Lake | |
| Santino's | |
| 0 / Not Applicable | |
| None | |
| Private Well | |
| Septic-Private | |
| 10801861 | |
| 02193020120000 |
Nearby Schools
| NAME: | DISTRICT: | DISTANCE: | |
|---|---|---|---|
|
Grade School
Emmons Grade School |
33 | — | |
|
Middle School
Emmons Grade School |
33 | Not in DB | |
|
High School
Antioch Community High School |
117 | Not in DB | |
Property History
| DATE: | EVENT: | PRICE: | SOURCE: |
|---|---|---|---|
| 16 Feb, 2021 | Sold | $350,000 | MRED MLS |
| 16 Feb, 2021 | Under contract | $350,000 | MRED MLS |
| 7 Jan, 2021 | Listed for sale | $350,000 | MRED MLS |



Room Specifics
Total Bedrooms: 6
Bedrooms Above Ground: 4
Bedrooms Below Ground: 2
Dimensions: —
Floor Type: Carpet
Dimensions: —
Floor Type: Carpet
Dimensions: —
Floor Type: Carpet
Dimensions: —
Floor Type: —
Dimensions: —
Floor Type: —
Full Bathrooms: 4
Bathroom Amenities: Double Sink,European Shower
Bathroom in Basement: 1
Rooms: Bedroom 5,Bedroom 6
Basement Description: Partially Finished,Exterior Access
Other Specifics
| 2.5 | |
| — | |
| Asphalt | |
| Balcony, Deck, Screened Patio, Storms/Screens, Invisible Fence | |
| — | |
| 145X313X12X139X298 | |
| Unfinished | |
| Full | |
| Hardwood Floors, First Floor Full Bath, Built-in Features, Walk-In Closet(s) | |
| Range, Microwave, Dishwasher, Refrigerator, Washer, Dryer, Stainless Steel Appliance(s) | |
| Not in DB | |
| Lake, Street Paved | |
| — | |
| — | |
| Wood Burning, Gas Log, Gas Starter, Includes Accessories |
Tax History
| Year | Property Taxes |
|---|---|
| 2021 | $10,864 |
Contact Agent
Nearby Similar Homes
Nearby Sold Comparables
Contact Agent
Listing Provided By
Redfin Corporation





