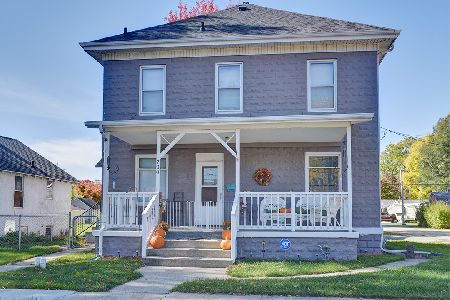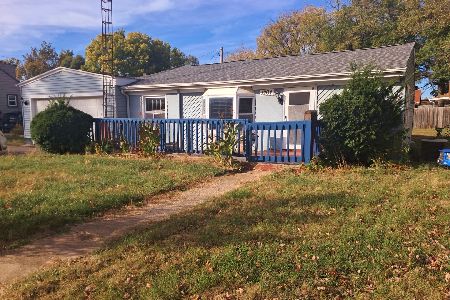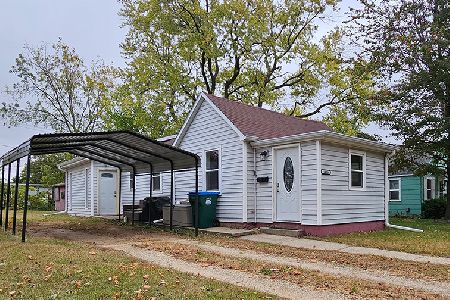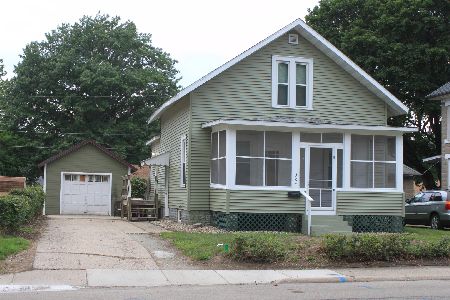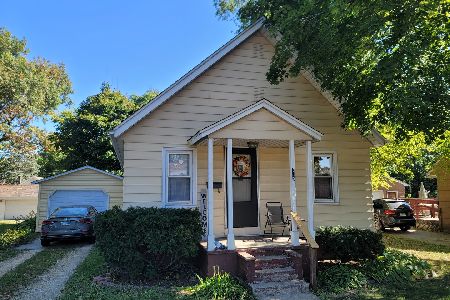404 12th Avenue, Rock Falls, Illinois 61071
$102,000
|
Sold
|
|
| Status: | Closed |
| Sqft: | 1,154 |
| Cost/Sqft: | $94 |
| Beds: | 3 |
| Baths: | 1 |
| Year Built: | — |
| Property Taxes: | $2,368 |
| Days On Market: | 1595 |
| Lot Size: | 0,16 |
Description
Move in Condition 3 bedroom ranch home with a newer 2 car garage off the alley! Fresh carpet and paint! New AC 2018, New water heater 2017, New front driveway and back sidewalk in 2015, Garage was built in 2007! 2 storage sheds, security camera stays, bench in garage stays.
Property Specifics
| Single Family | |
| — | |
| — | |
| — | |
| Partial | |
| — | |
| No | |
| 0.16 |
| Whiteside | |
| — | |
| — / Not Applicable | |
| None | |
| Public | |
| Public Sewer | |
| 11196762 | |
| 11283050170000 |
Nearby Schools
| NAME: | DISTRICT: | DISTANCE: | |
|---|---|---|---|
|
High School
Rock Falls Township High School |
301 | Not in DB | |
Property History
| DATE: | EVENT: | PRICE: | SOURCE: |
|---|---|---|---|
| 3 Dec, 2021 | Sold | $102,000 | MRED MLS |
| 21 Oct, 2021 | Under contract | $107,900 | MRED MLS |
| — | Last price change | $109,900 | MRED MLS |
| 21 Aug, 2021 | Listed for sale | $109,900 | MRED MLS |
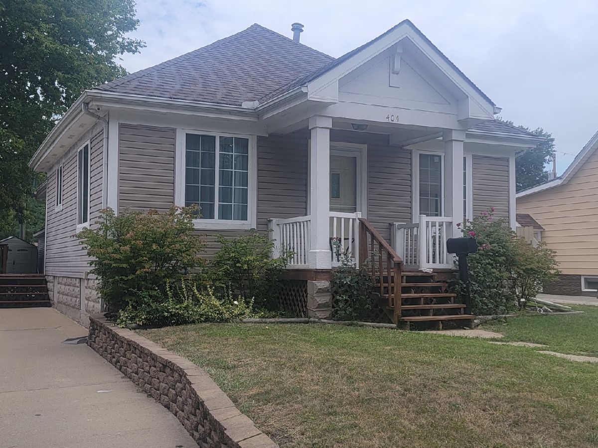
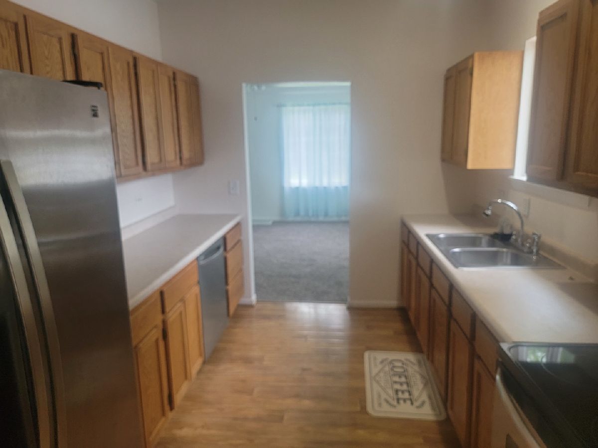
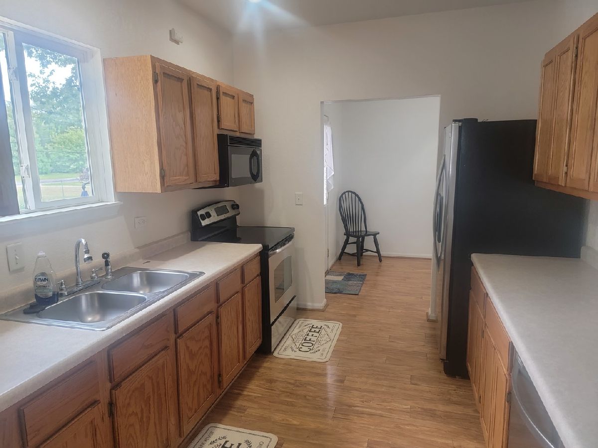
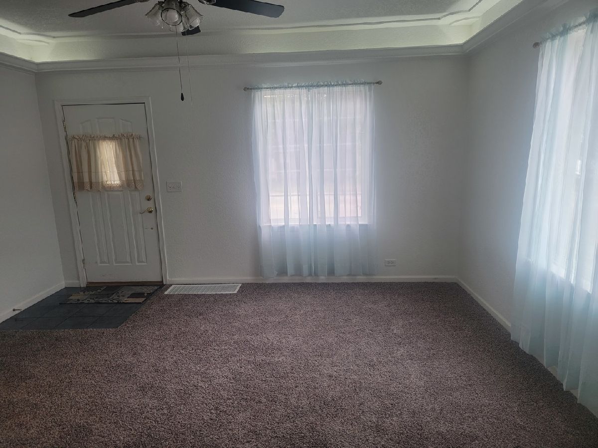
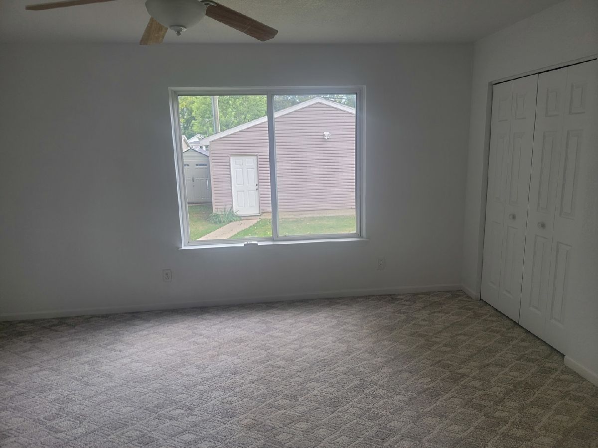
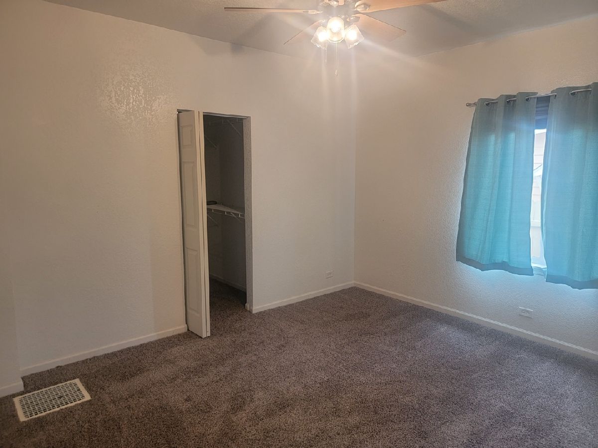
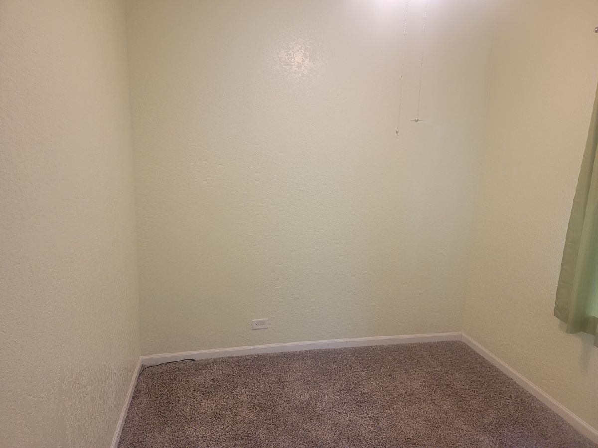
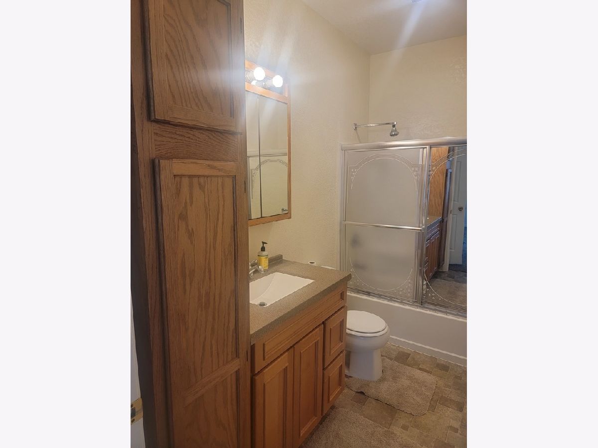
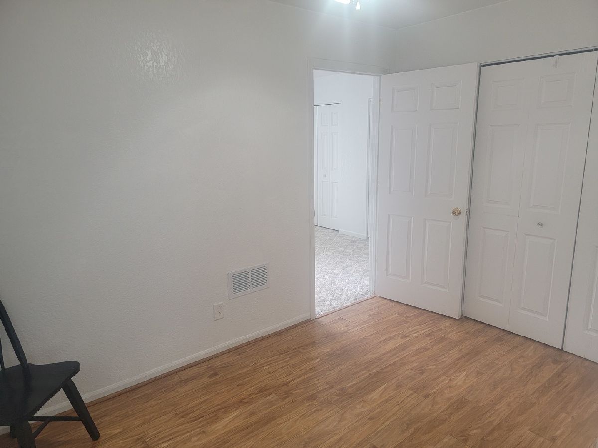
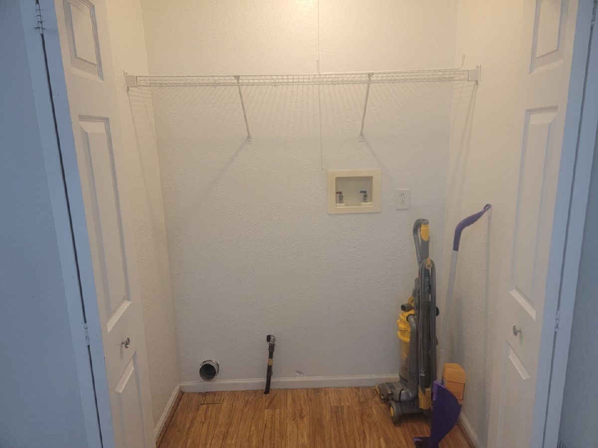
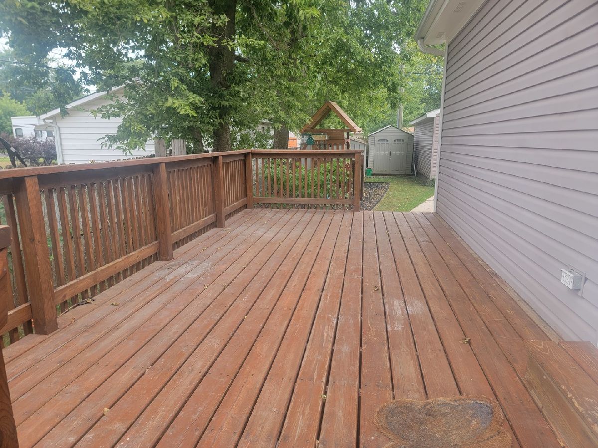
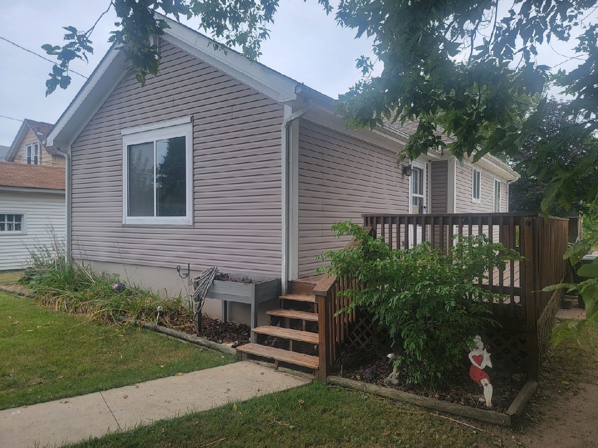
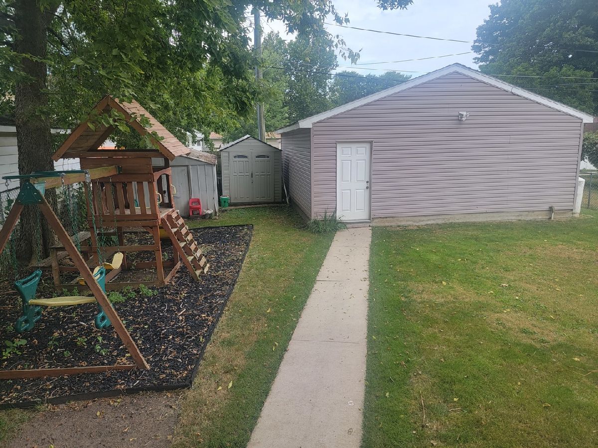
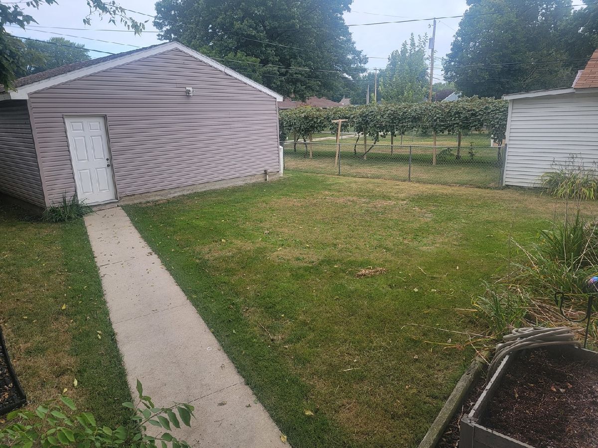
Room Specifics
Total Bedrooms: 3
Bedrooms Above Ground: 3
Bedrooms Below Ground: 0
Dimensions: —
Floor Type: Carpet
Dimensions: —
Floor Type: Carpet
Full Bathrooms: 1
Bathroom Amenities: —
Bathroom in Basement: 0
Rooms: No additional rooms
Basement Description: Unfinished
Other Specifics
| 2 | |
| — | |
| Concrete | |
| — | |
| — | |
| 50 X 142 | |
| — | |
| None | |
| — | |
| Range, Microwave, Dishwasher, Refrigerator, Disposal | |
| Not in DB | |
| — | |
| — | |
| — | |
| — |
Tax History
| Year | Property Taxes |
|---|---|
| 2021 | $2,368 |
Contact Agent
Nearby Similar Homes
Nearby Sold Comparables
Contact Agent
Listing Provided By
Xtreme Realty

