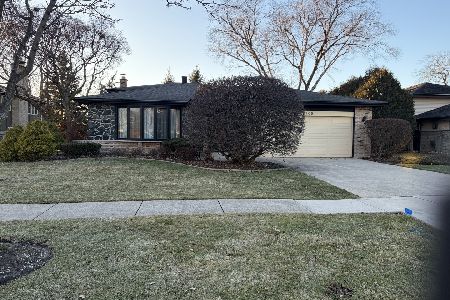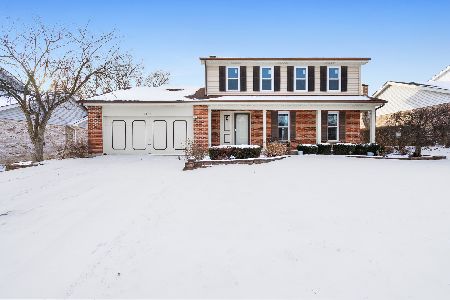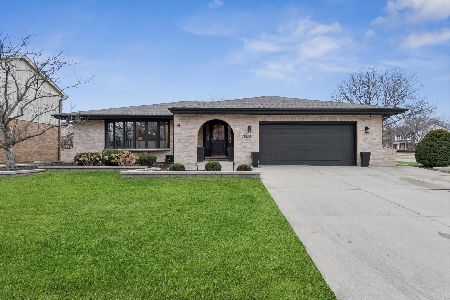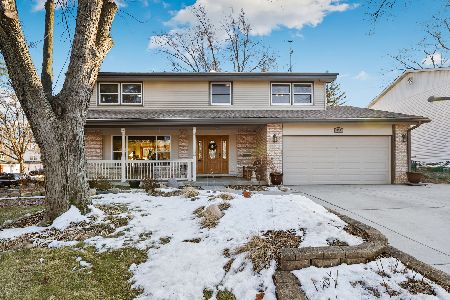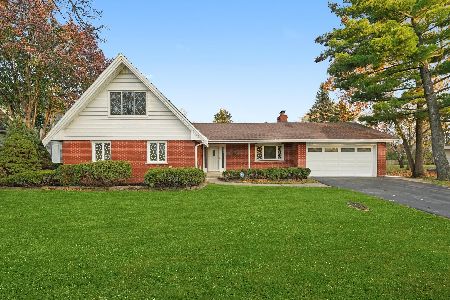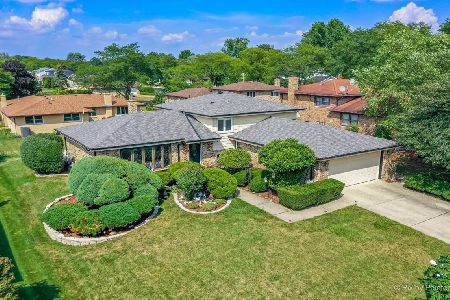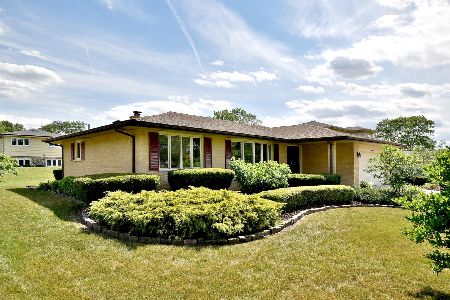404 79th Street, Willowbrook, Illinois 60527
$305,000
|
Sold
|
|
| Status: | Closed |
| Sqft: | 1,598 |
| Cost/Sqft: | $203 |
| Beds: | 3 |
| Baths: | 2 |
| Year Built: | 1974 |
| Property Taxes: | $4,893 |
| Days On Market: | 2996 |
| Lot Size: | 0,00 |
Description
Spacious Montclare model bi-level on a corner lot. Newer entry door with leaded glass opens to large foyer then into sunny living room. Next...A large formal dining room great for entertaining. The eat in kitchen has loads of cabinets and a newer SS refrigerator. Sliding glass doors open to a fabulous enclosed porch with screens for the summer and windows make it a three season room. There are three large bedrooms with a shared master bath. Loads of closet and storage space. The lower level family room has a gas log fireplace with built in bookcases on each side and plenty of light. There is a laundry room and a handy workroom with easy access to the new (2013) 16 sear furnace and central a/c. In addition there is a whole house fan. Hardwood floors under the carpet in living rm, dining rm and bedrooms. You will love the low maintenance exterior including Gutter Guards and lawn sprinkler system. School bus stops at corner to highly rated Gower Elementary schools. Low Willowbrook taxes.
Property Specifics
| Single Family | |
| — | |
| — | |
| 1974 | |
| None | |
| MONTCLARE | |
| No | |
| — |
| Du Page | |
| — | |
| 0 / Not Applicable | |
| None | |
| Lake Michigan | |
| Public Sewer | |
| 09819020 | |
| 0927407022 |
Nearby Schools
| NAME: | DISTRICT: | DISTANCE: | |
|---|---|---|---|
|
Grade School
Gower West Elementary School |
62 | — | |
|
Middle School
Gower Middle School |
62 | Not in DB | |
|
High School
Hinsdale South High School |
86 | Not in DB | |
Property History
| DATE: | EVENT: | PRICE: | SOURCE: |
|---|---|---|---|
| 2 Apr, 2018 | Sold | $305,000 | MRED MLS |
| 23 Jan, 2018 | Under contract | $324,900 | MRED MLS |
| 18 Dec, 2017 | Listed for sale | $324,900 | MRED MLS |
Room Specifics
Total Bedrooms: 3
Bedrooms Above Ground: 3
Bedrooms Below Ground: 0
Dimensions: —
Floor Type: Carpet
Dimensions: —
Floor Type: Carpet
Full Bathrooms: 2
Bathroom Amenities: —
Bathroom in Basement: 0
Rooms: Workshop,Enclosed Porch
Basement Description: Crawl
Other Specifics
| 2 | |
| — | |
| Concrete | |
| — | |
| — | |
| 85X113X92X118X15 | |
| — | |
| — | |
| Hardwood Floors | |
| Double Oven, Range, Microwave, Dishwasher, Refrigerator, Washer, Dryer, Disposal | |
| Not in DB | |
| — | |
| — | |
| — | |
| Gas Log |
Tax History
| Year | Property Taxes |
|---|---|
| 2018 | $4,893 |
Contact Agent
Nearby Similar Homes
Nearby Sold Comparables
Contact Agent
Listing Provided By
Re/Max Properties


