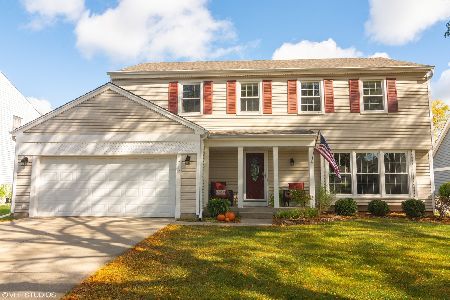404 Alexandria Drive, Vernon Hills, Illinois 60061
$365,000
|
Sold
|
|
| Status: | Closed |
| Sqft: | 2,070 |
| Cost/Sqft: | $174 |
| Beds: | 4 |
| Baths: | 3 |
| Year Built: | 1977 |
| Property Taxes: | $8,904 |
| Days On Market: | 1733 |
| Lot Size: | 0,19 |
Description
Beautifully remodeled Eaton model. 4 spacious bedrooms, remodeled white kitchen with quartz countertops, Updated appliances, Gorgeous backyard with pergola, well landscaped, large family room in lower level with fireplace. Hardwood in kitchen and eating area, Updated and quality carpet. neutral decor, ceiling fans. Located in award winning school district.
Property Specifics
| Single Family | |
| — | |
| Tri-Level | |
| 1977 | |
| English | |
| EATON | |
| No | |
| 0.19 |
| Lake | |
| — | |
| 0 / Not Applicable | |
| None | |
| Public | |
| Public Sewer | |
| 11067349 | |
| 15052040310000 |
Property History
| DATE: | EVENT: | PRICE: | SOURCE: |
|---|---|---|---|
| 9 Jun, 2021 | Sold | $365,000 | MRED MLS |
| 28 Apr, 2021 | Under contract | $359,900 | MRED MLS |
| 27 Apr, 2021 | Listed for sale | $359,900 | MRED MLS |
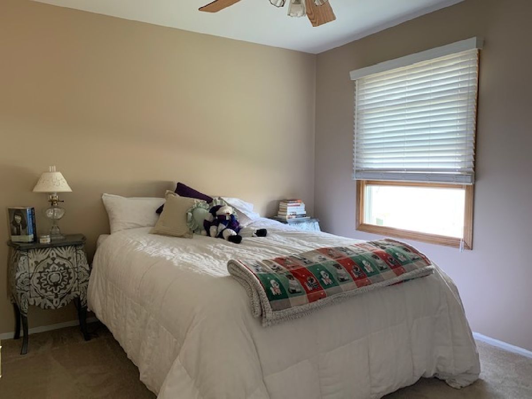
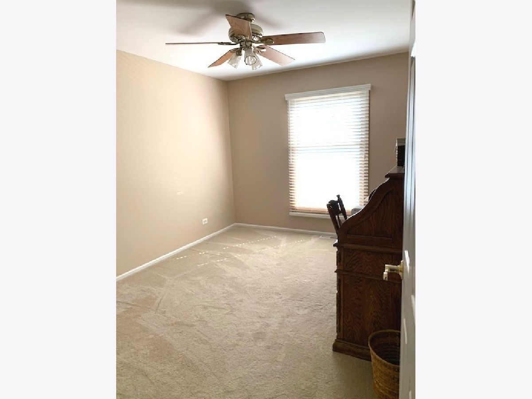
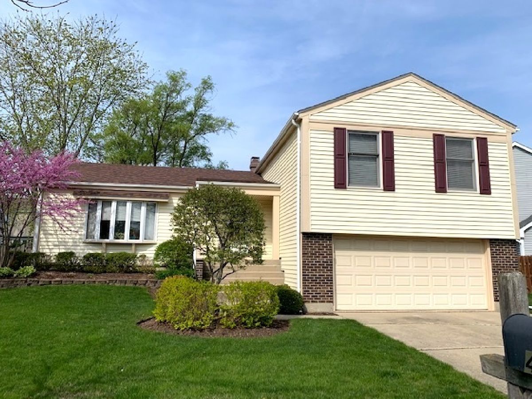
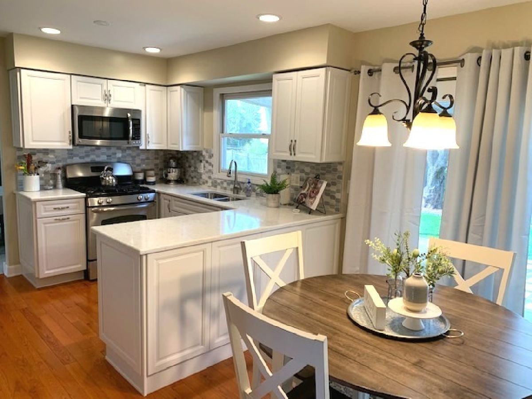
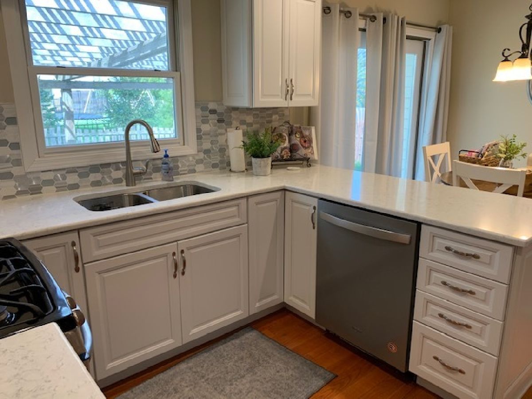
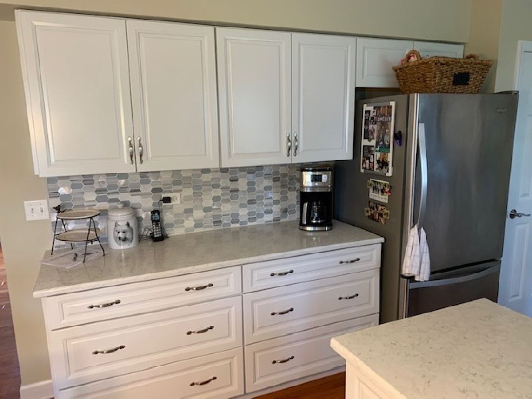
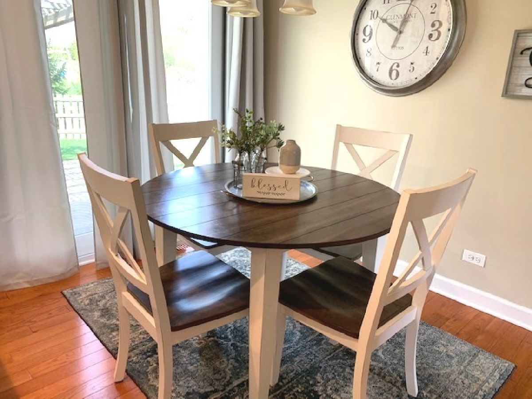
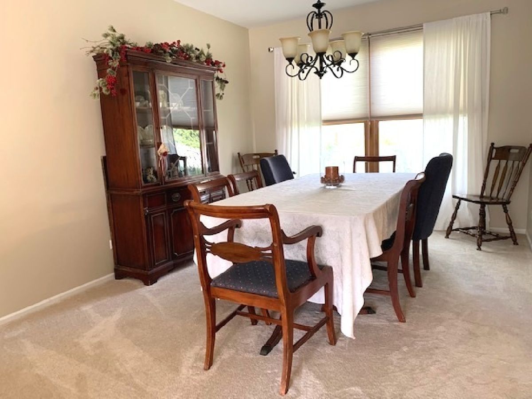
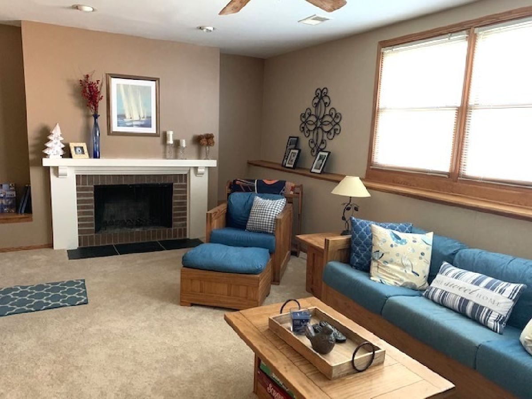
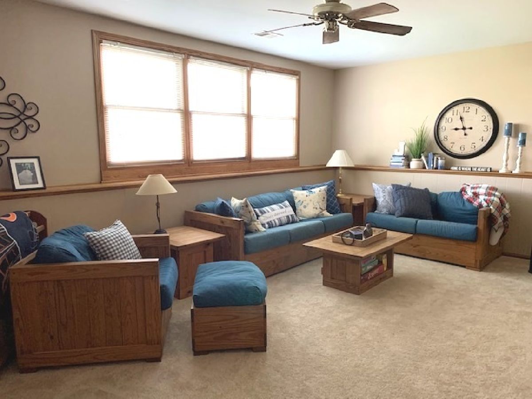
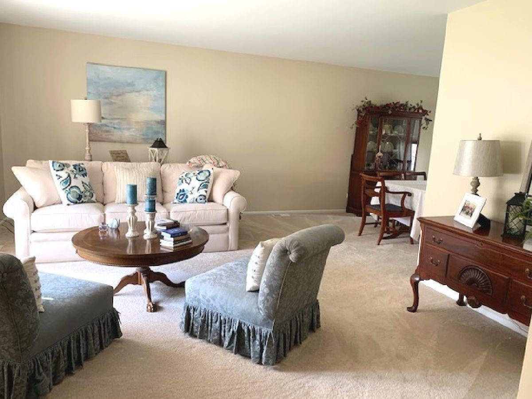
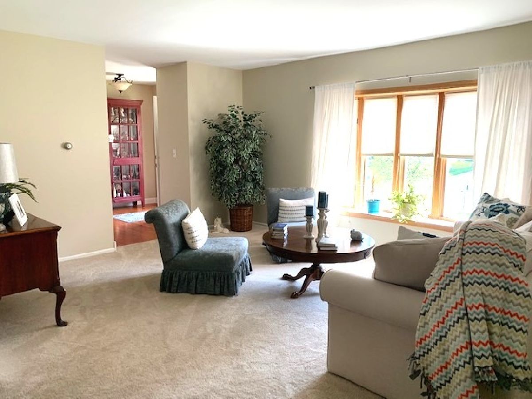
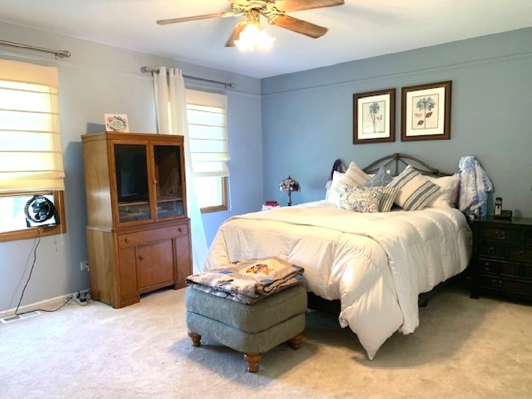
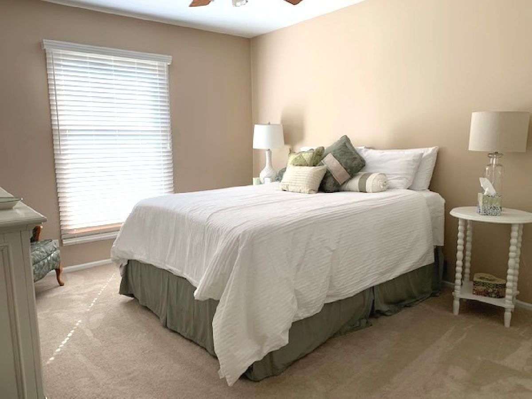
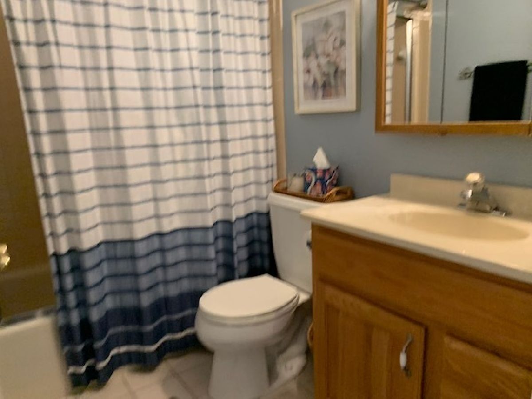
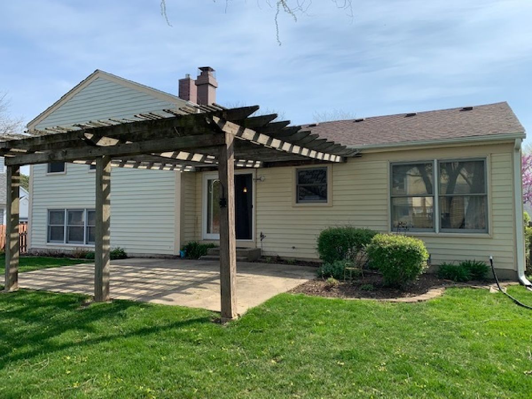
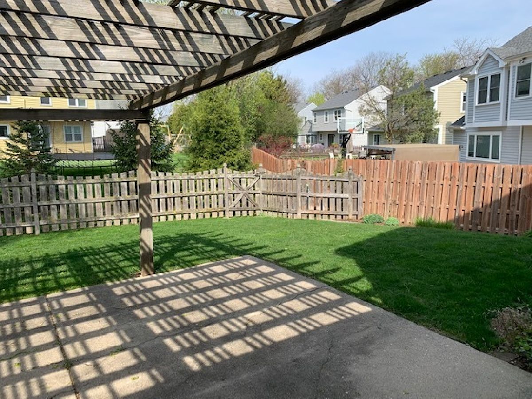
Room Specifics
Total Bedrooms: 4
Bedrooms Above Ground: 4
Bedrooms Below Ground: 0
Dimensions: —
Floor Type: Carpet
Dimensions: —
Floor Type: Carpet
Dimensions: —
Floor Type: Carpet
Full Bathrooms: 3
Bathroom Amenities: —
Bathroom in Basement: 0
Rooms: Eating Area,Foyer
Basement Description: Finished
Other Specifics
| 2 | |
| Concrete Perimeter | |
| Concrete | |
| Patio | |
| Fenced Yard | |
| 118.90 X 47.6 X 100 X 77.7 | |
| — | |
| Full | |
| — | |
| Range, Microwave, Dishwasher, Refrigerator, Washer, Dryer, Disposal | |
| Not in DB | |
| — | |
| — | |
| — | |
| — |
Tax History
| Year | Property Taxes |
|---|---|
| 2021 | $8,904 |
Contact Agent
Nearby Sold Comparables
Contact Agent
Listing Provided By
Century 21 Affiliated





